Scandinavian Bathroom with Laminate Floors Ideas and Designs
Refine by:
Budget
Sort by:Popular Today
21 - 40 of 77 photos
Item 1 of 3
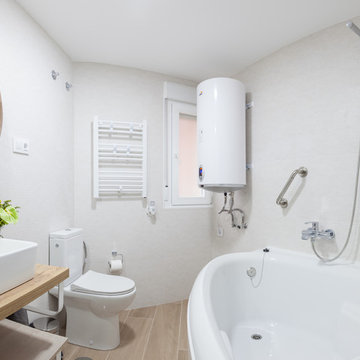
Fotografía y estilismo Nora Zubia
Small scandi ensuite bathroom in Madrid with open cabinets, brown cabinets, a corner bath, a shower/bath combination, a wall mounted toilet, beige tiles, ceramic tiles, white walls, laminate floors, a vessel sink, wooden worktops, brown floors, an open shower and brown worktops.
Small scandi ensuite bathroom in Madrid with open cabinets, brown cabinets, a corner bath, a shower/bath combination, a wall mounted toilet, beige tiles, ceramic tiles, white walls, laminate floors, a vessel sink, wooden worktops, brown floors, an open shower and brown worktops.
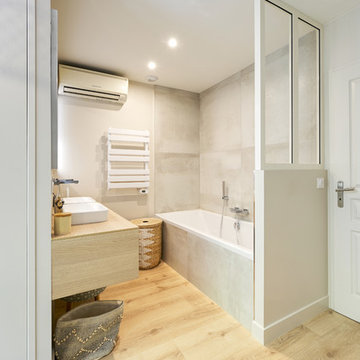
La salle de bain est en deux parties. Une partie douche derrière le placard central, une partie baignoire face au meuble vasque suspendu. Celui ci est très fonctionnel avec ses vasques semi encastrées et son plan vasque sur lequel on peut poser des éléments. Le coin salle de bain est délimité par une verrière qui apporte du cachet. Cet aménagement permet de bénéficier d'une grande baignoire ainsi que d'une grande douche.
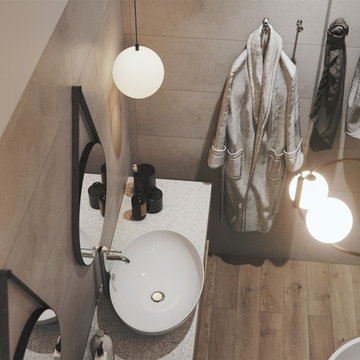
Описание проекта вы найдёте на нашем сайте: https://lesh-84.ru/ru/news/skandinavskiy-interer-v-istoricheskom-centre-sankt-peterburga?utm_source=houzz
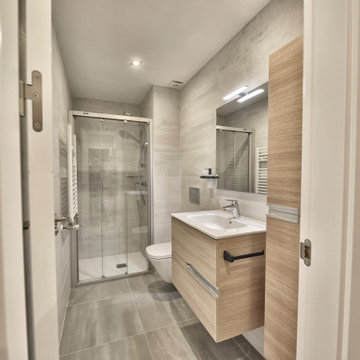
Diseño, proyecto y ejecución de reforma integral de vivienda con diseño de interiores, mobiliario, decoración y atrezzo
This is an example of a medium sized scandi shower room bathroom in Madrid with flat-panel cabinets, white cabinets, a built-in shower, grey tiles, ceramic tiles, white walls, laminate floors, grey floors, a sliding door, an enclosed toilet and a single sink.
This is an example of a medium sized scandi shower room bathroom in Madrid with flat-panel cabinets, white cabinets, a built-in shower, grey tiles, ceramic tiles, white walls, laminate floors, grey floors, a sliding door, an enclosed toilet and a single sink.
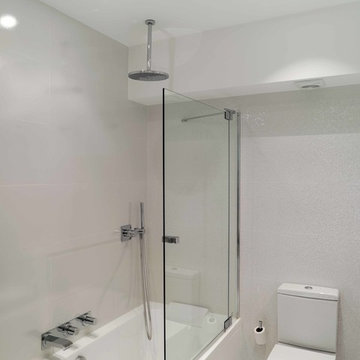
Photo of a medium sized scandi shower room bathroom in Other with white walls, laminate floors and beige floors.
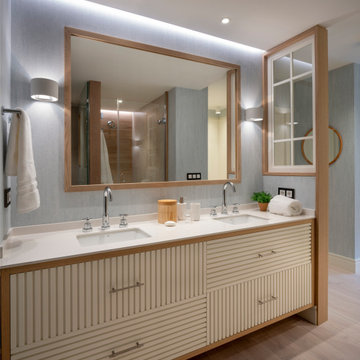
Reforma integral Sube Interiorismo www.subeinteriorismo.com
Fotografía Biderbost Photo
Inspiration for a scandinavian ensuite bathroom in Bilbao with freestanding cabinets, white cabinets, an alcove shower, a wall mounted toilet, blue tiles, blue walls, laminate floors, a submerged sink, engineered stone worktops, brown floors, a hinged door, beige worktops, a shower bench, double sinks, a built in vanity unit and wallpapered walls.
Inspiration for a scandinavian ensuite bathroom in Bilbao with freestanding cabinets, white cabinets, an alcove shower, a wall mounted toilet, blue tiles, blue walls, laminate floors, a submerged sink, engineered stone worktops, brown floors, a hinged door, beige worktops, a shower bench, double sinks, a built in vanity unit and wallpapered walls.
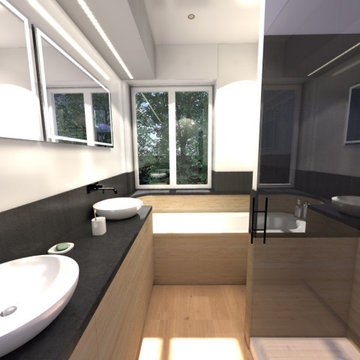
Design ideas for a medium sized scandinavian ensuite bathroom in Lille with a submerged bath, a double shower, black tiles, stone slabs, white walls, laminate floors, a built-in sink, laminate worktops, beige floors, a sliding door, black worktops, double sinks and a floating vanity unit.
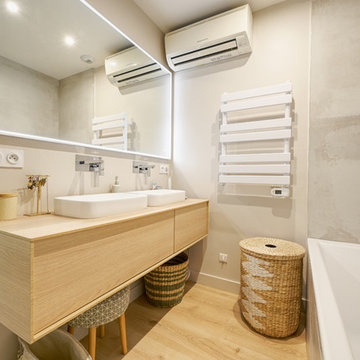
La salle de bain est en deux parties. Une partie douche derrière le placard central, une partie baignoire face au meuble vasque suspendu. Celui ci est très fonctionnel avec ses vasques semi encastrées et son plan vasque sur lequel on peut poser des éléments. Le coin salle de bain est délimité par une verrière qui apporte du cachet. Cet aménagement permet de bénéficier d'une grande baignoire ainsi que d'une grande douche.
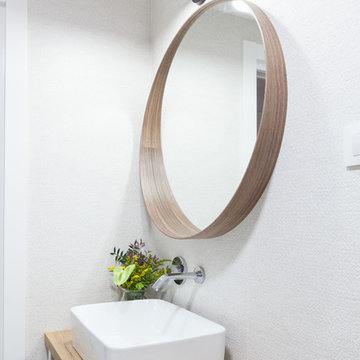
Fotografía y estilismo Nora Zubia
This is an example of a small scandinavian ensuite bathroom in Madrid with open cabinets, brown cabinets, a corner bath, a shower/bath combination, a wall mounted toilet, beige tiles, ceramic tiles, white walls, laminate floors, a vessel sink, wooden worktops, brown floors, an open shower and brown worktops.
This is an example of a small scandinavian ensuite bathroom in Madrid with open cabinets, brown cabinets, a corner bath, a shower/bath combination, a wall mounted toilet, beige tiles, ceramic tiles, white walls, laminate floors, a vessel sink, wooden worktops, brown floors, an open shower and brown worktops.
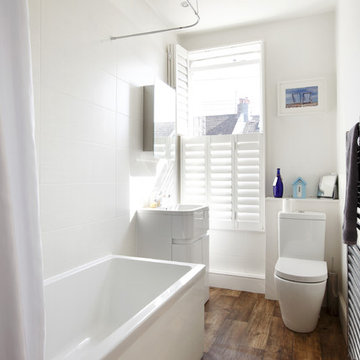
Emma Wood
Design ideas for a small scandi family bathroom in Sussex with freestanding cabinets, white cabinets, a built-in bath, a shower/bath combination, a one-piece toilet, white tiles, ceramic tiles, white walls, laminate floors and a built-in sink.
Design ideas for a small scandi family bathroom in Sussex with freestanding cabinets, white cabinets, a built-in bath, a shower/bath combination, a one-piece toilet, white tiles, ceramic tiles, white walls, laminate floors and a built-in sink.
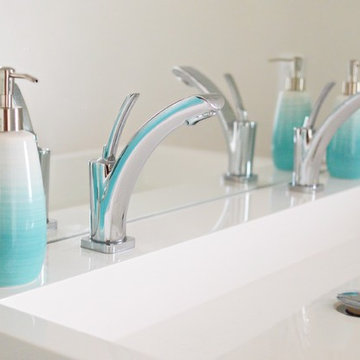
This is an example of a medium sized scandinavian ensuite bathroom in Calgary with open cabinets, medium wood cabinets, a freestanding bath, a walk-in shower, a two-piece toilet, white tiles, ceramic tiles, white walls, laminate floors, a vessel sink, concrete worktops, brown floors and a sliding door.
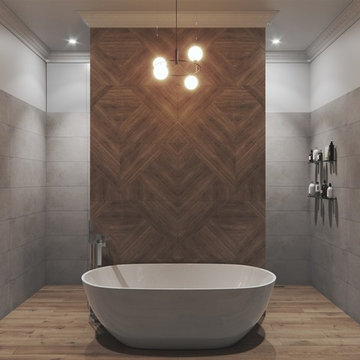
Описание проекта вы найдёте на нашем сайте: https://lesh-84.ru/ru/news/skandinavskiy-interer-v-istoricheskom-centre-sankt-peterburga?utm_source=houzz
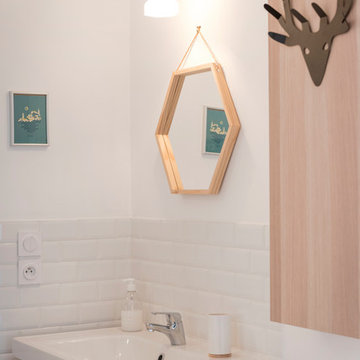
Crédit photos : Sabine Serrad
Inspiration for a small scandinavian shower room bathroom in Lyon with beaded cabinets, light wood cabinets, an alcove shower, white tiles, metro tiles, white walls, laminate floors, a built-in sink, granite worktops, beige floors and white worktops.
Inspiration for a small scandinavian shower room bathroom in Lyon with beaded cabinets, light wood cabinets, an alcove shower, white tiles, metro tiles, white walls, laminate floors, a built-in sink, granite worktops, beige floors and white worktops.
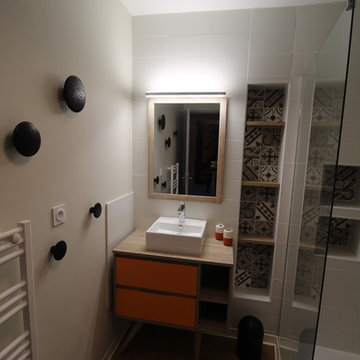
Un petit air scandinave pour cette salle de bain ave sa suspension et ses patères Muuto.
Les carreaux de ciment apporte la touche campagne chère à Uzès, le meuble et la suspension apporte la touche de peps avec leur couleur orange.
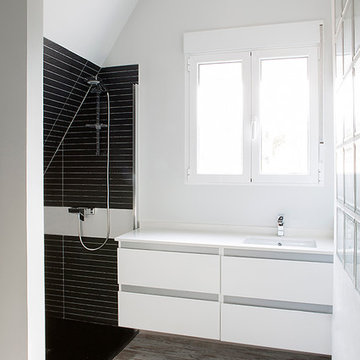
Design ideas for a small scandinavian bathroom in Valencia with freestanding cabinets, white cabinets, black tiles, white walls, an integrated sink, ceramic tiles, laminate floors and quartz worktops.
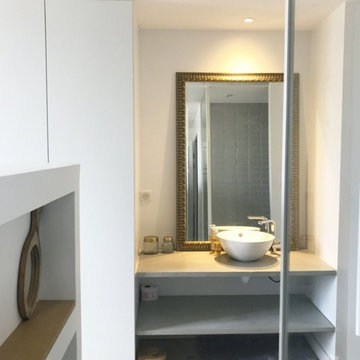
@3B Architecture
Photo of a small scandi shower room bathroom in Nancy with a walk-in shower, grey tiles, ceramic tiles, laminate floors, a built-in sink, concrete worktops and white floors.
Photo of a small scandi shower room bathroom in Nancy with a walk-in shower, grey tiles, ceramic tiles, laminate floors, a built-in sink, concrete worktops and white floors.
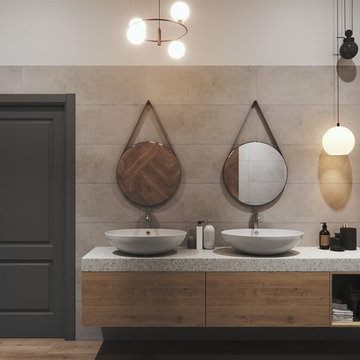
Описание проекта вы найдёте на нашем сайте: https://lesh-84.ru/ru/news/skandinavskiy-interer-v-istoricheskom-centre-sankt-peterburga?utm_source=houzz
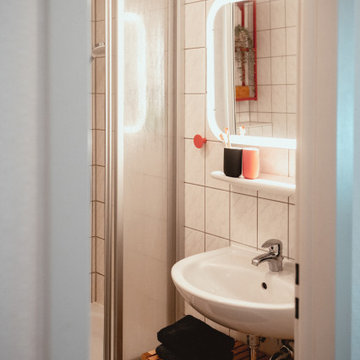
Urlaub machen wie zu Hause - oder doch mal ganz anders? Dieses Airbnb Appartement war mehr als in die Jahre gekommen und wir haben uns der Herausforderung angenommen, es in einen absoluten Wohlfühlort zu verwandeln. Einen Raumteiler für mehr Privatsphäre, neue Küchenmöbel für den urbanen City-Look und nette Aufmerksamkeiten für die Gäste, haben diese langweilige Appartement in eine absolute Lieblingsunterkunft in Top-Lage verwandelt. Und das es nun immer ausgebucht ist, spricht für sich oder?
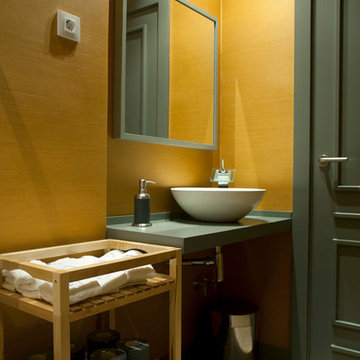
Proyecto de decoración, dirección y ejecución de obra: Sube Interiorismo www.subeinteriorismo.com
Fotografía Elker Azqueta
Photo of a scandi bathroom in Bilbao with open cabinets, light wood cabinets, a wall mounted toilet, yellow tiles, yellow walls, laminate floors, a vessel sink, wooden worktops and grey floors.
Photo of a scandi bathroom in Bilbao with open cabinets, light wood cabinets, a wall mounted toilet, yellow tiles, yellow walls, laminate floors, a vessel sink, wooden worktops and grey floors.
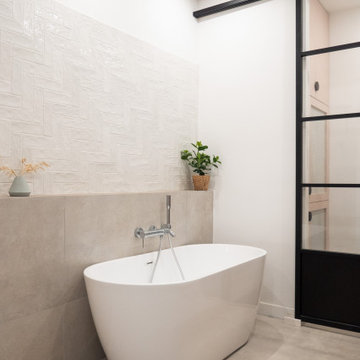
Conçu et réalisé par notre agence lilloise, ce duplex de 200m² est situé dans le quartier de Wazemmes. Les propriétaires de l’appartement ont fait appel à nos services pour rénover le rez-de-chaussée comprenant l’entrée, la pièce à vivre, la cuisine ouverte sur le séjour et la salle de bain familiale située à l’étage.
Tel un fil conducteur particulièrement bien pensé, le bois s’invite par touches à travers des menuiseries réalisées sur mesure par notre menuisier lillois : meuble TV, coins bureaux pour télétravailler, bibliothèque, claustras ou encore penderie avec banquette intégrée…Parallèlement à leur côté fonctionnel, elles apportent esthétisme et graphisme au projet.
On aime la douceur de la palette de couleurs choisies par l’architecte d’intérieur : vert amande et beige rosé, qui s’harmonisent à la perfection avec le blanc et le bois pour créer une atmosphère particulièrement chaleureuse.
Dans la cuisine, l’agencement en U ingénieusement pensé permet d’intégrer de multiples rangements tout en favorisant la circulation.
Quant à la salle de bain, elle en ferait rêver plus d’un.e… Baignoire îlot, douche, double vasque, porte verrière coulissante, WC et même buanderie cachée ; tout a été pensé dans les moindres détails.
Scandinavian Bathroom with Laminate Floors Ideas and Designs
2

 Shelves and shelving units, like ladder shelves, will give you extra space without taking up too much floor space. Also look for wire, wicker or fabric baskets, large and small, to store items under or next to the sink, or even on the wall.
Shelves and shelving units, like ladder shelves, will give you extra space without taking up too much floor space. Also look for wire, wicker or fabric baskets, large and small, to store items under or next to the sink, or even on the wall.  The sink, the mirror, shower and/or bath are the places where you might want the clearest and strongest light. You can use these if you want it to be bright and clear. Otherwise, you might want to look at some soft, ambient lighting in the form of chandeliers, short pendants or wall lamps. You could use accent lighting around your Scandinavian bath in the form to create a tranquil, spa feel, as well.
The sink, the mirror, shower and/or bath are the places where you might want the clearest and strongest light. You can use these if you want it to be bright and clear. Otherwise, you might want to look at some soft, ambient lighting in the form of chandeliers, short pendants or wall lamps. You could use accent lighting around your Scandinavian bath in the form to create a tranquil, spa feel, as well. 