Scandinavian Bathroom with Limestone Flooring Ideas and Designs
Refine by:
Budget
Sort by:Popular Today
41 - 53 of 53 photos
Item 1 of 3
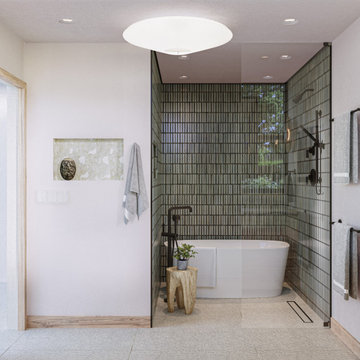
A bespoke bathroom designed to meld into the vast greenery of the outdoors. White oak cabinetry, onyx countertops, and backsplash, custom black metal mirrors and textured natural stone floors. The water closet features wallpaper from Kale Tree shop.
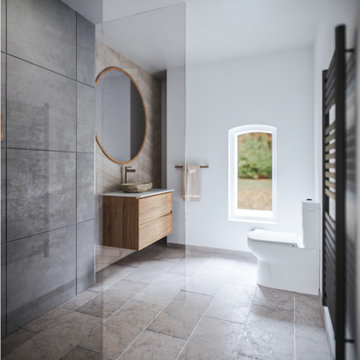
This is an example of a medium sized scandi bathroom in London with flat-panel cabinets, light wood cabinets, a one-piece toilet, grey tiles, ceramic tiles, grey walls, limestone flooring, a vessel sink, marble worktops, grey floors, an open shower, beige worktops, a feature wall, a single sink and a floating vanity unit.
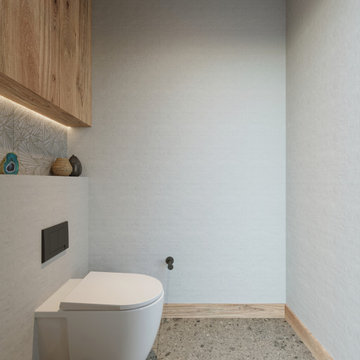
A bespoke bathroom designed to meld into the vast greenery of the outdoors. White oak cabinetry, limestone countertops and backsplash, custom black metal mirrors, and natural stone floors.
The water closet features wallpaper from Kale Tree. www.kaletree.com
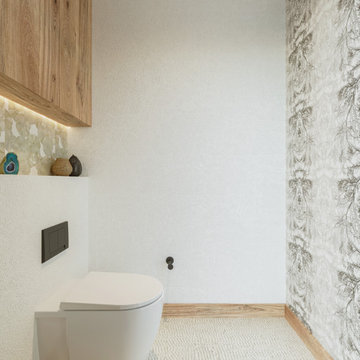
A bespoke bathroom designed to meld into the vast greenery of the outdoors. White oak cabinetry, onyx countertops, and backsplash, custom black metal mirrors and textured natural stone floors. The water closet features wallpaper from Kale Tree shop.
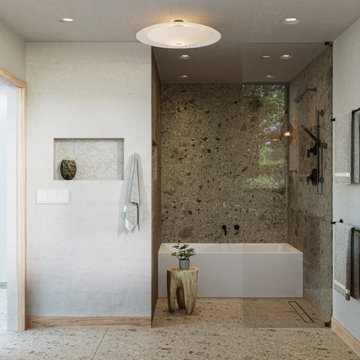
A bespoke bathroom designed to meld into the vast greenery of the outdoors. White oak cabinetry, limestone countertops and backsplash, custom black metal mirrors, and natural stone floors.
The water closet features wallpaper from Kale Tree. www.kaletree.com
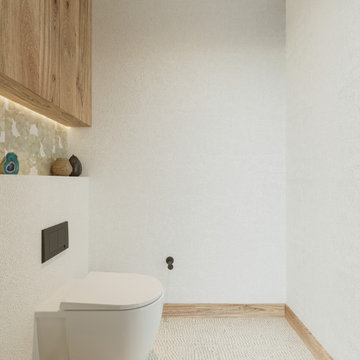
A bespoke bathroom designed to meld into the vast greenery of the outdoors. White oak cabinetry, onyx countertops, and backsplash, custom black metal mirrors and textured natural stone floors. The water closet features wallpaper from Kale Tree shop.
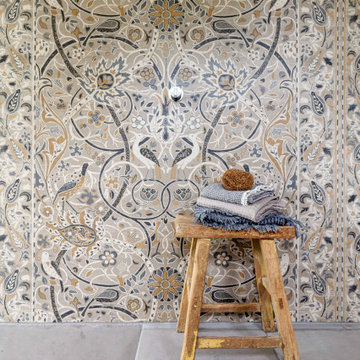
Scandi bathroom in Other with a wall mounted toilet, limestone flooring, a wall-mounted sink, grey floors, a single sink and exposed beams.
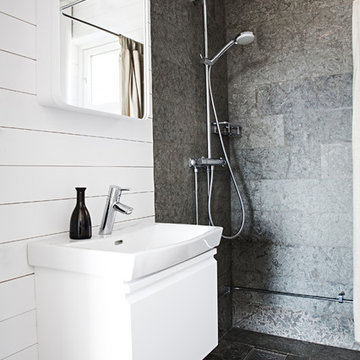
Badrum i Skandinavisk Sommarvilla. Grunden i våra interiörer är den höga kvaliteten på golv, innerväggar, innertak och fönsterpartier. Massiva naturmaterial och snickeribygd inredning skapar en lugn och harmonisk atmosfär.
Inredningen hålls ihop av vitoljade träytor i fönster och snickerier. Önskar du kan du istället få släta väggar och snickerier i andra kulörer.
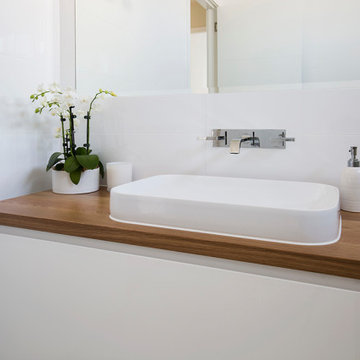
This is an example of a medium sized scandi shower room bathroom in Sydney with freestanding cabinets, white cabinets, a corner shower, a one-piece toilet, white tiles, ceramic tiles, white walls, limestone flooring, a vessel sink, wooden worktops, beige floors, a hinged door, multi-coloured worktops, a single sink, a floating vanity unit and a coffered ceiling.
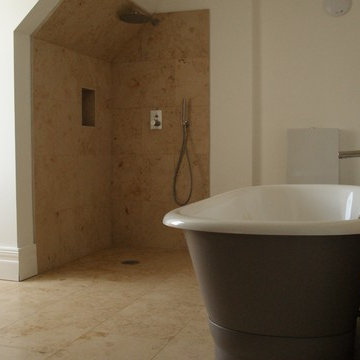
Rikke Mitchell
Photo of a medium sized scandinavian family bathroom in Kent with freestanding cabinets, medium wood cabinets, a freestanding bath, a walk-in shower, a two-piece toilet, beige tiles, stone tiles, white walls, limestone flooring, a console sink and limestone worktops.
Photo of a medium sized scandinavian family bathroom in Kent with freestanding cabinets, medium wood cabinets, a freestanding bath, a walk-in shower, a two-piece toilet, beige tiles, stone tiles, white walls, limestone flooring, a console sink and limestone worktops.
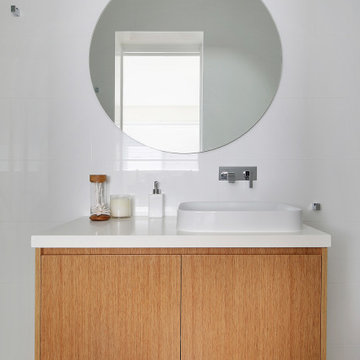
Inspiration for a medium sized scandinavian shower room bathroom in Sydney with freestanding cabinets, light wood cabinets, a corner shower, a one-piece toilet, white tiles, ceramic tiles, white walls, limestone flooring, a vessel sink, engineered stone worktops, beige floors, a hinged door, white worktops, a single sink, a floating vanity unit and a coffered ceiling.
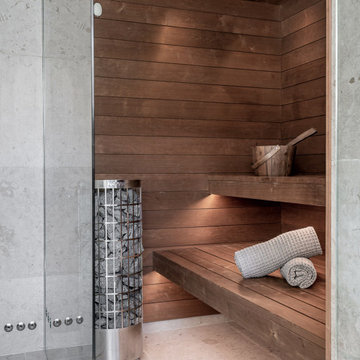
Färdig bastu med i värmebehandlad al med dold belysning
Photo of a large scandinavian sauna bathroom in Stockholm with flat-panel cabinets, beige cabinets, a freestanding bath, a shower/bath combination, grey tiles, stone tiles, grey walls, limestone flooring, a submerged sink, limestone worktops, grey floors, a sliding door, grey worktops, a laundry area, a single sink and a built in vanity unit.
Photo of a large scandinavian sauna bathroom in Stockholm with flat-panel cabinets, beige cabinets, a freestanding bath, a shower/bath combination, grey tiles, stone tiles, grey walls, limestone flooring, a submerged sink, limestone worktops, grey floors, a sliding door, grey worktops, a laundry area, a single sink and a built in vanity unit.
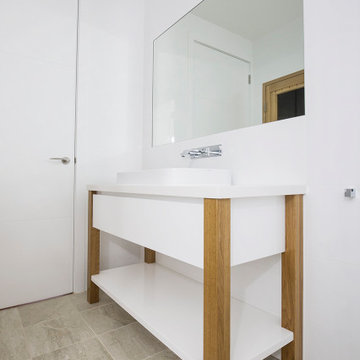
This is an example of a small scandinavian sauna bathroom in Sydney with freestanding cabinets, light wood cabinets, a corner shower, a one-piece toilet, white tiles, ceramic tiles, white walls, limestone flooring, a vessel sink, engineered stone worktops, beige floors, a hinged door, white worktops, a single sink, a freestanding vanity unit and a coffered ceiling.
Scandinavian Bathroom with Limestone Flooring Ideas and Designs
3

 Shelves and shelving units, like ladder shelves, will give you extra space without taking up too much floor space. Also look for wire, wicker or fabric baskets, large and small, to store items under or next to the sink, or even on the wall.
Shelves and shelving units, like ladder shelves, will give you extra space without taking up too much floor space. Also look for wire, wicker or fabric baskets, large and small, to store items under or next to the sink, or even on the wall.  The sink, the mirror, shower and/or bath are the places where you might want the clearest and strongest light. You can use these if you want it to be bright and clear. Otherwise, you might want to look at some soft, ambient lighting in the form of chandeliers, short pendants or wall lamps. You could use accent lighting around your Scandinavian bath in the form to create a tranquil, spa feel, as well.
The sink, the mirror, shower and/or bath are the places where you might want the clearest and strongest light. You can use these if you want it to be bright and clear. Otherwise, you might want to look at some soft, ambient lighting in the form of chandeliers, short pendants or wall lamps. You could use accent lighting around your Scandinavian bath in the form to create a tranquil, spa feel, as well. 