Scandinavian Bathroom with White Cabinets Ideas and Designs
Refine by:
Budget
Sort by:Popular Today
41 - 60 of 1,760 photos
Item 1 of 3
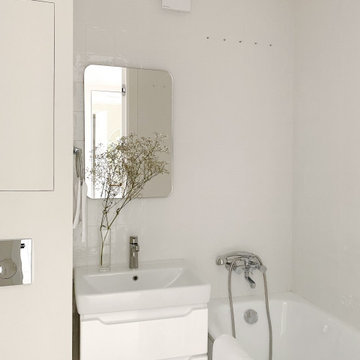
Однокомнатная квартира в тихом переулке центра Москвы
Photo of a small scandinavian ensuite bathroom in Moscow with flat-panel cabinets, white cabinets, a wall mounted toilet, white tiles, ceramic tiles, beige walls, porcelain flooring, a built-in sink, beige floors, a single sink and a floating vanity unit.
Photo of a small scandinavian ensuite bathroom in Moscow with flat-panel cabinets, white cabinets, a wall mounted toilet, white tiles, ceramic tiles, beige walls, porcelain flooring, a built-in sink, beige floors, a single sink and a floating vanity unit.
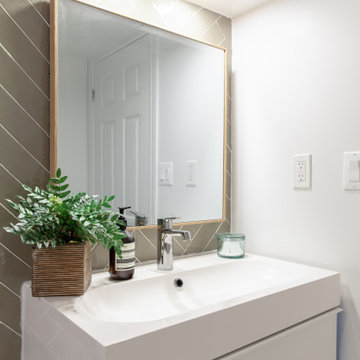
Small scandi shower room bathroom in Toronto with flat-panel cabinets, white cabinets, an alcove bath, a shower/bath combination, a one-piece toilet, green tiles, ceramic tiles, white walls, porcelain flooring, an integrated sink, quartz worktops, white floors, a shower curtain, white worktops, a single sink and a freestanding vanity unit.
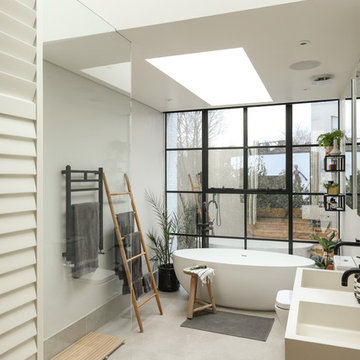
Alex Maguire Photography -
Our brief was to expand this period property into a modern 3 bedroom family home. In doing so we managed to create some interesting architectural openings which introduced plenty of daylight and a very open view from front to back.
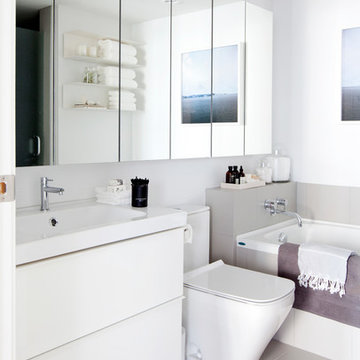
| PHOTO CREDIT |
Janis Nicolay Photography
| PROJECT PROFILE |
Renovation & Styling Project
906 sq.ft | 11th Floor | Yaletown | Ledingham Design,Built 2003
1 Bedroom + 2 Bath + Den + Living / Dining Room + Balcony
| DESIGN TEAM |
Interior Design | GAILE GUEVARA
Design Team | Laura Melling, Foojan Kasravi, Rebecca Raymond
| CONSTRUCTION TEAM |
Builder | Projekt Home

A Luxury and spacious Primary en-suite renovation with a Japanses bath, a walk in shower with shower seat and double sink floating vanity, in a simple Scandinavian design with warm wood tones to add warmth and richness.
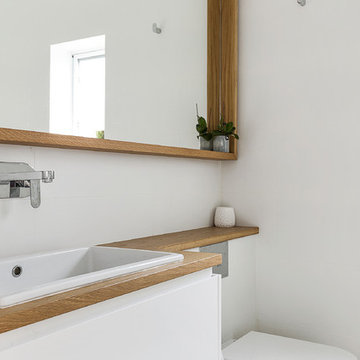
Inspiration for a medium sized scandi ensuite bathroom in Sydney with flat-panel cabinets, white cabinets, a walk-in shower, a wall mounted toilet, white tiles, ceramic tiles, white walls, a built-in sink, wooden worktops, porcelain flooring, grey floors, an open shower and brown worktops.
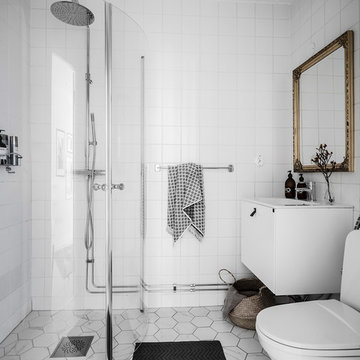
This is an example of a scandinavian shower room bathroom in Gothenburg with flat-panel cabinets, white cabinets, a corner shower, a two-piece toilet, white tiles, white walls, grey floors and a hinged door.
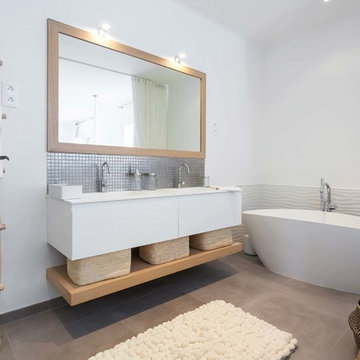
Anthony Toulon
This is an example of a large scandi ensuite bathroom in Paris with white cabinets, a built-in shower, white tiles, porcelain tiles, white walls, ceramic flooring, a submerged sink, solid surface worktops, grey floors, flat-panel cabinets, a freestanding bath and white worktops.
This is an example of a large scandi ensuite bathroom in Paris with white cabinets, a built-in shower, white tiles, porcelain tiles, white walls, ceramic flooring, a submerged sink, solid surface worktops, grey floors, flat-panel cabinets, a freestanding bath and white worktops.
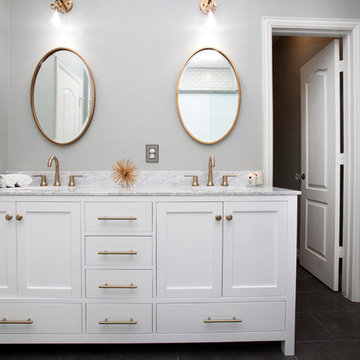
A small yet stylish modern bathroom remodel. Double standing shower with beautiful white hexagon tiles & black grout to create a great contrast.Gold round wall mirrors, dark gray flooring with white his & hers vanities and Carrera marble countertop. Gold hardware to complete the chic look.

Salle de bain parentale équipée d'une douche à l'italienne et d'une baignoire. Le tout est agrémenté de carrelage effet terrazzo pour apporter cette touche d'originalité et d'authentique.
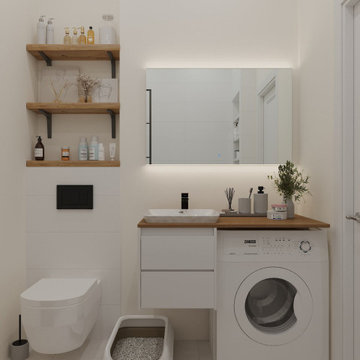
Scandinavian style compact bathroom in a studio apartment, total white
Small scandinavian ensuite bathroom in Belfast with white cabinets, a wall mounted toilet, white tiles, white floors and a single sink.
Small scandinavian ensuite bathroom in Belfast with white cabinets, a wall mounted toilet, white tiles, white floors and a single sink.

Inspiration for a small scandi grey and white shower room bathroom in Moscow with flat-panel cabinets, white cabinets, a corner shower, a one-piece toilet, multi-coloured tiles, porcelain tiles, beige walls, porcelain flooring, a built-in sink, multi-coloured floors, a shower curtain, a single sink, a freestanding vanity unit and a wood ceiling.
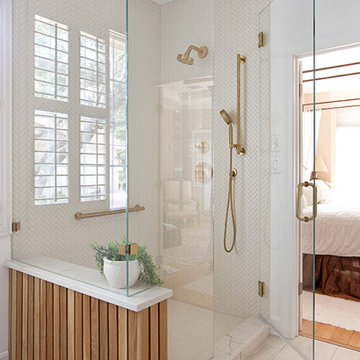
Remodel of 20 year old bathroom to create fresh airy look and feel.
This is an example of a medium sized scandi ensuite bathroom in Austin with white cabinets, beige tiles, ceramic tiles, white walls, porcelain flooring, a submerged sink, engineered stone worktops, beige floors, white worktops, an enclosed toilet, double sinks and a built in vanity unit.
This is an example of a medium sized scandi ensuite bathroom in Austin with white cabinets, beige tiles, ceramic tiles, white walls, porcelain flooring, a submerged sink, engineered stone worktops, beige floors, white worktops, an enclosed toilet, double sinks and a built in vanity unit.
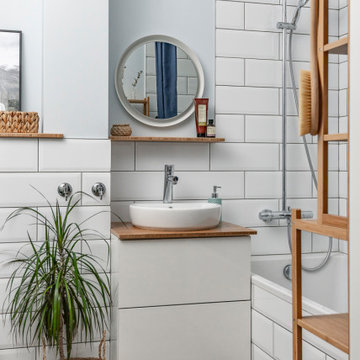
This is an example of a scandinavian ensuite bathroom in Other with flat-panel cabinets, white cabinets, an alcove bath, a shower/bath combination, white tiles, metro tiles, grey walls, wood-effect flooring, a vessel sink, brown floors, a shower curtain, brown worktops, a single sink and a floating vanity unit.
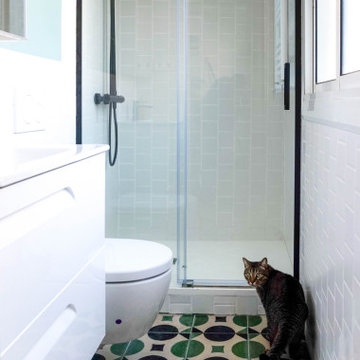
La pieza estrella del baño fue la baldosa hidráulica de colores llamativos, formas actualizadas y fabricación artesanal, nos enamoró poder ver todo el proceso de fabricación de cada pieza, un verdadero arte.
El resto del baño tenía que ser blanco para ganar toda la luminosidad que se pudiera, pero estaba claro que no podía escaparse de un toque de textura con estas clásicas baldosas cuadradas dispuestas en vertical, toda una grata sorpresa para nuestro cliente que confió en nuestro criterio!
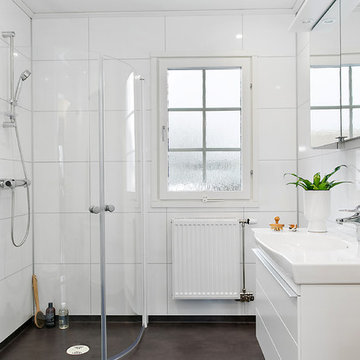
Photo of a medium sized scandinavian ensuite bathroom in Other with flat-panel cabinets, white cabinets, a corner shower, white tiles, white walls, porcelain tiles and a built-in sink.
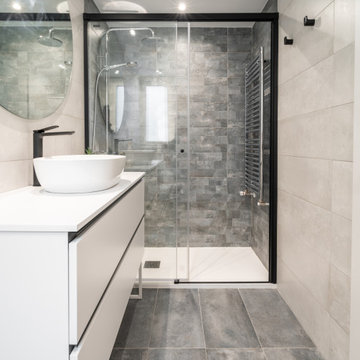
Inspiration for a medium sized scandi grey and white bathroom in Other with flat-panel cabinets, white cabinets, a one-piece toilet, grey tiles, ceramic tiles, grey walls, ceramic flooring, a trough sink, solid surface worktops, grey floors, a sliding door, white worktops, a single sink and a floating vanity unit.
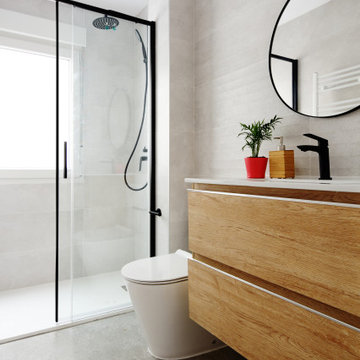
Os presentamos una reforma integral en Zaragoza, para una vivienda de alquiler, con la que maximizar la luz y el espacio, y evidentemente optimizar la rentabilidad de la inversión.
En la distribución original existía una habitación a la que se accedía a través de otra con las incomodidades y limitaciones que esto genera. Además de un baño y cocina muy pequeños.
Con estas premisas, nuestro cliente quería reformar la vivienda para obtener un baño y cocinas más amplios, ganar almacenaje y aprovechar al máximo la luz.
Sustituimos la habitación de invitados por un vestidor, sumando superficie del dormitorio principal, ampliamos baño, y unimos salón y cocina eliminando pasillo y generando un espacio de más 24m² en un piso de 45m².
Nuestro equipo de interiorismo de Zaragoza diseñó la vivienda poniendo el eje en la luz y una gama de colores naturales que, combinados con blancos y determinados toques de negros, aportan luminosidad y coherencia a la intervención.
Al tratarse de una reforma de un piso para alquilar, apostamos por materiales resistentes y de calidad. Para el suelo seleccionamos un porcelánico en tonos cemento suave con matices cálidos. Evitamos cambios de material entre estancias y ganamos resistencia y coherencia en la intervención.
En esta vivienda de Zaragoza nos encontramos con una cocina pequeña, estrecha y angosta, cuya luz se limitaba al espacio más próximo a la ventana.
El salón era amplio para las dimensiones del apartamento pero se perdía espacio por la longitud del pasillo.
Nosotros teníamos claro que ambos espacios merecían encontrarse:
eliminábamos pasillo
compartíamos luz
mejorábamos la salubridad (ventilación cruzada)
ganamos amplitud
Ahora la luz baña cada rincón de la estancia, con una superficie de 24m².
Volvemos a los colores naturales en combinación con unos muebles y paramentos verticales en blanco, que combinamos con los matices en negro de la grifería y la carpintería de acceso que alterna hierro y vidrio para no dejar escapar ni un rayo de luz.
Al igual que con el suelo, la encimera y entrepaño son de porcelánico mate, lo que los hace muy resistentes a manchas, ralladuras, agentes atmosféricos, … y nos permitirá despreocuparnos del calor y de los excesos de agua. Además de resistente, es un material muy fácil de limpiar.
Cuando nos planteamos apostar por un salón-cocina lo primero que el cliente nos menciona son los olores de la cocina en el salón, pero no tenemos por qué renunciar a independizarlos en determinados momentos.
La solución una carpintería corredera de vidrio que en determinados momentos se pueda cerrar sin quitar iluminación, ni amplitud. Si la cocina ya ganaba superficie con la reforma, con este cerramiento todavía dispone de más amplitud al compartir luz natural con el salón, sin renunciar a poder independizarla en determinados momentos que el menú lo requiera.
En el estado original nos encontramos con un baño muy pequeño, por lo que la premisa fue ganarle metros y luminosidad. De una anchura de baño de 95 cm hemos pasado a 140cm, ganando más de 1m² de superficie. Ganamos amplitud y mejoramos accesibilidad y practicidad.
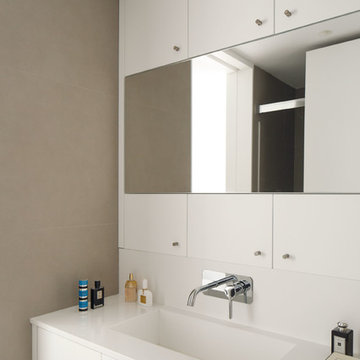
Luis Díaz Díaz
Inspiration for a scandinavian bathroom in Other with flat-panel cabinets, white cabinets, grey walls, an integrated sink and white worktops.
Inspiration for a scandinavian bathroom in Other with flat-panel cabinets, white cabinets, grey walls, an integrated sink and white worktops.
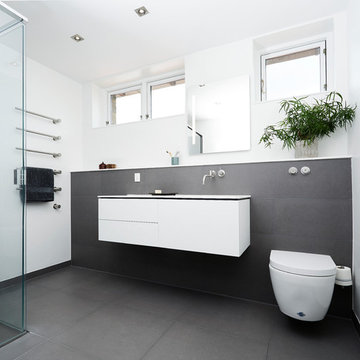
Design ideas for a medium sized scandi bathroom in Copenhagen with flat-panel cabinets, white cabinets, a wall mounted toilet, a wall-mounted sink and grey floors.
Scandinavian Bathroom with White Cabinets Ideas and Designs
3

 Shelves and shelving units, like ladder shelves, will give you extra space without taking up too much floor space. Also look for wire, wicker or fabric baskets, large and small, to store items under or next to the sink, or even on the wall.
Shelves and shelving units, like ladder shelves, will give you extra space without taking up too much floor space. Also look for wire, wicker or fabric baskets, large and small, to store items under or next to the sink, or even on the wall.  The sink, the mirror, shower and/or bath are the places where you might want the clearest and strongest light. You can use these if you want it to be bright and clear. Otherwise, you might want to look at some soft, ambient lighting in the form of chandeliers, short pendants or wall lamps. You could use accent lighting around your Scandinavian bath in the form to create a tranquil, spa feel, as well.
The sink, the mirror, shower and/or bath are the places where you might want the clearest and strongest light. You can use these if you want it to be bright and clear. Otherwise, you might want to look at some soft, ambient lighting in the form of chandeliers, short pendants or wall lamps. You could use accent lighting around your Scandinavian bath in the form to create a tranquil, spa feel, as well. 