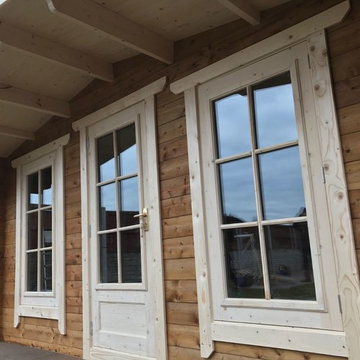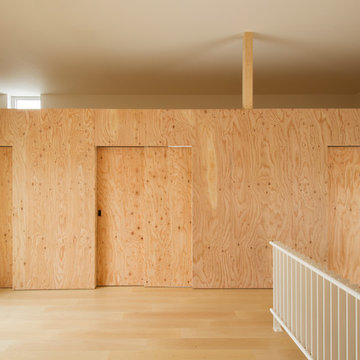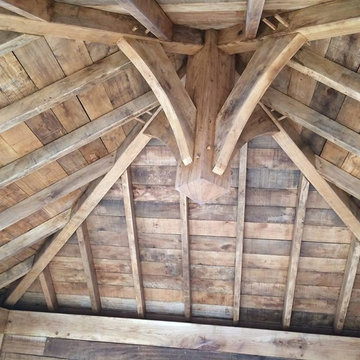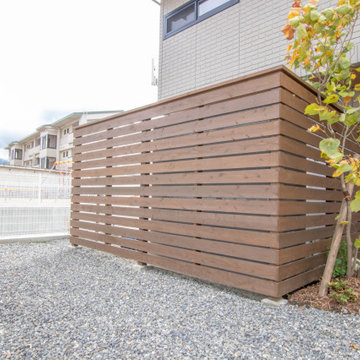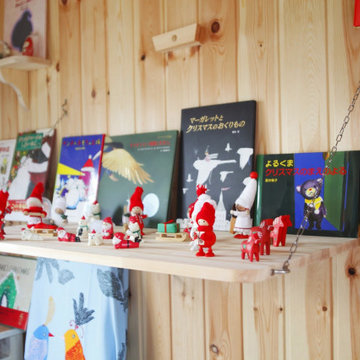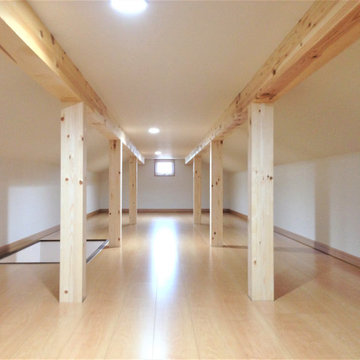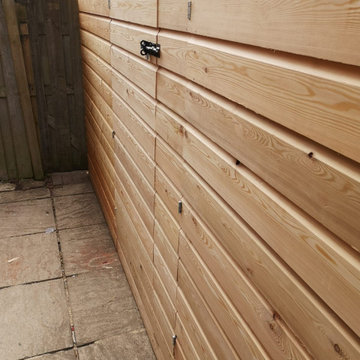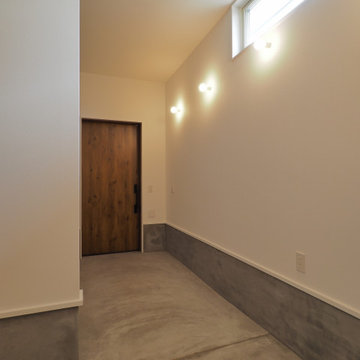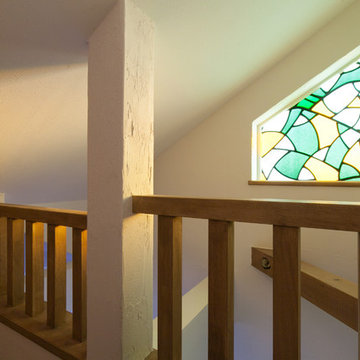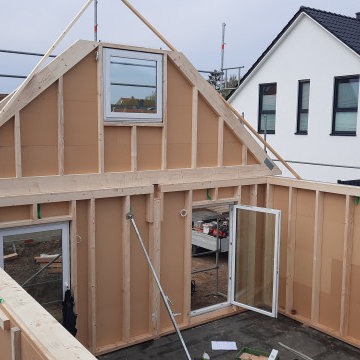Scandinavian Brown Garden Shed and Building Ideas and Designs
Refine by:
Budget
Sort by:Popular Today
21 - 40 of 67 photos
Item 1 of 3
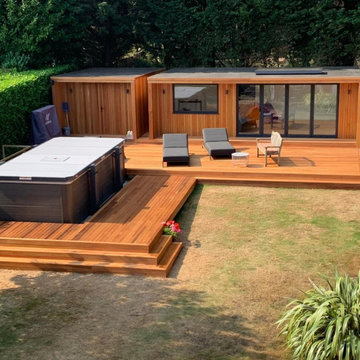
The original idea was to build a contemporary cedar-clad garden room which could be used as a work-from-home space and gym. With a Primrose project its OK to change the plan half way through and theses photos illustrate this perfectly!
Although not typical, scope-creep can happen when clients see the room taking shape and decide to add the odd enhancement, such as decking or a patio. This project in Rickmansworth, completed in August 2020, started out as a 7m x 4m room but the clients needed somewhere to store their garden furniture in the winter and an ordinary shed would have detracted from the beauty of the garden room. Primrose therefore constructed, not a shed, but an adjacent store room which mirrors the aesthetic of the garden room and, in addition to housing garden furniture, also contains a sauna!
The decking around the swim spa was then added to bring all the elements together. The cedar cladding and decking is the highest grade Canadian Western Red Cedar available but our team still reject boards that don’t meet the specific requirements of our rooms. The rich orange-brown tones are accentuated by UV oil treatment which keeps the Cedar looking pristine through the years.
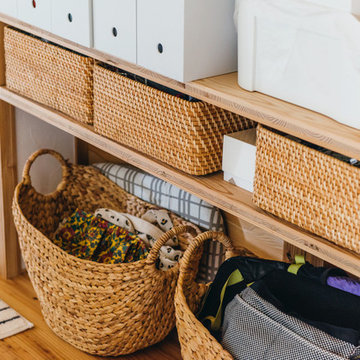
建築のポイント
「地震に強い家を」というご主人の強い希望を受け、Jパネル構法の家をお勧めしました。無垢の杉板3枚を繊維方向を互い違いに貼り合わせたJパネルを壁面に落とし込むJパネル構法は、在来構法よりも耐震強度が高まります。また自立循環型住宅の考え方のもと、日の入り方や、風の入り方抜け方を計算。冬あたたかく夏は涼しい住まいを目指しました。この家は、2階のエアコン1台だけで空調しています。温暖な浜松の四季を気持ちよく過ごしてほしいと思っています。
インテリアのポイント
Jパネル構法の家は、設計とインテリアを上手に組み合わせなければ「山小屋風」の少し野暮ったい印象になってしまいます。この家は、間接照明を使い、室内に光の強弱をつけることで空間を立体的見せています。壁の一部分を漆喰や黒板にすることで、木だけではない質感のものが加わったのもポイントです。
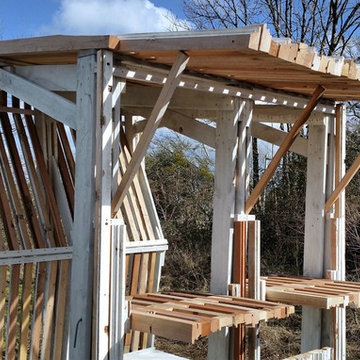
Modulomeuble © JKA / 100 détours - Position ouverte. Photo Mickaël Goupil
Photo of a scandinavian garden shed and building in Nantes.
Photo of a scandinavian garden shed and building in Nantes.
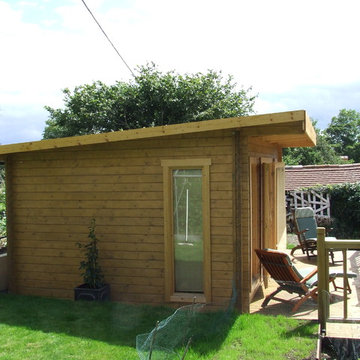
End elevation
This is an example of a medium sized scandinavian garden shed and building in Dorset.
This is an example of a medium sized scandinavian garden shed and building in Dorset.
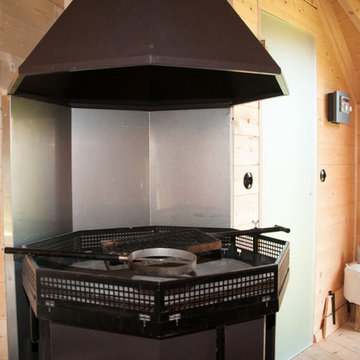
Aus der Sauna kommen und im Bademantel ein saftiges Steak vom Grill geniessen. Ein luxuriöser Männertraum wird wahr mit einer Kota. Eine Kota ist eine kombinierte Sauna- & Grillhütte. Diese wurde entworfen & gefertigt von Designwerk Christl.
Bilder by DESIGNWERK CHRISTL
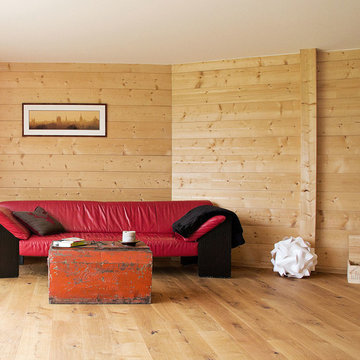
Design ideas for a large scandinavian detached office/studio/workshop in Manchester.
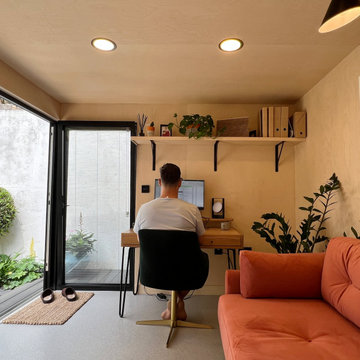
When our client started working from home, he decided to bring his ideas into reality. Combining practicality and flexibility, this garden office boasts a tonne of personality and contrasts beautifully with our client’s Victorian flat. It has been built to meet the needs of our client’s workflow, while also offering a cosy space to sit and relax with friends and family.
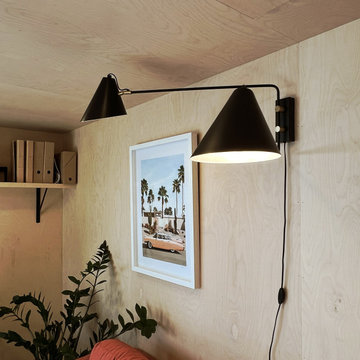
When our client started working from home, he decided to bring his ideas into reality. Combining practicality and flexibility, this garden office boasts a tonne of personality and contrasts beautifully with our client’s Victorian flat. It has been built to meet the needs of our client’s workflow, while also offering a cosy space to sit and relax with friends and family.
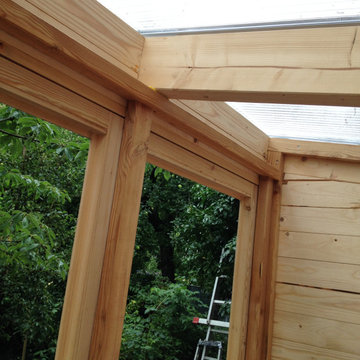
Konstruktionsdetail
Expansive scandi detached office/studio/workshop in Hamburg.
Expansive scandi detached office/studio/workshop in Hamburg.
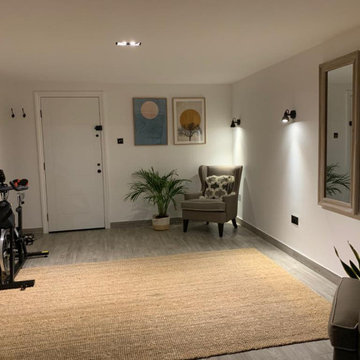
The design approach was to create an enigmatic feel by camouflaging the building with the background. The unit was clad in vertical timber strips that were designed to fit within the garden and natural surroundings. The imagination was to bring life to a poetic expression: green grass below, and the blue sky above, and the outhouse at this threshold.
garden studios are ideal places for working from home during the coronavirus pandemic.
Scandinavian Brown Garden Shed and Building Ideas and Designs
2
