Scandinavian Bungalow House Exterior Ideas and Designs
Refine by:
Budget
Sort by:Popular Today
101 - 120 of 827 photos
Item 1 of 3
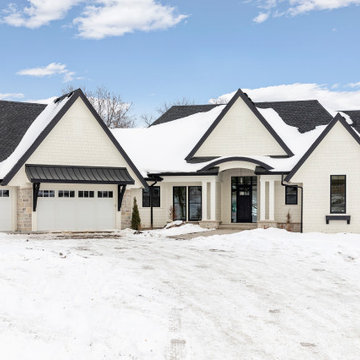
This stunning transitional & modern rambler is detailed with white woods, gold accents, plenty of natural light, and is set perfectly in the Lakeview Estates neighborhood on Saint Andrews Street.
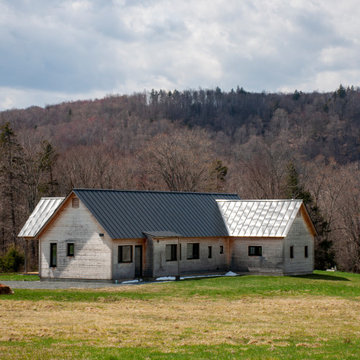
Medium sized scandi bungalow detached house in Boston with wood cladding, a pitched roof and a metal roof.
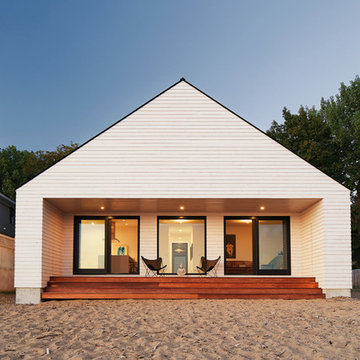
Photo of a small and white scandinavian bungalow detached house in Burlington with wood cladding, a pitched roof and a metal roof.
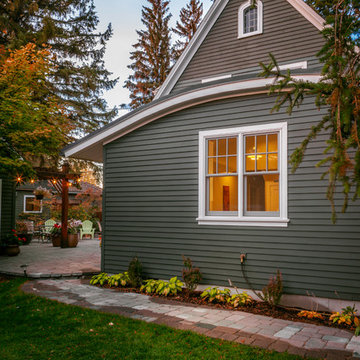
Cheryl McIntosh Photographer | greatthingsaredone.com
Inspiration for a medium sized and green scandinavian bungalow detached house in Other with wood cladding and a metal roof.
Inspiration for a medium sized and green scandinavian bungalow detached house in Other with wood cladding and a metal roof.
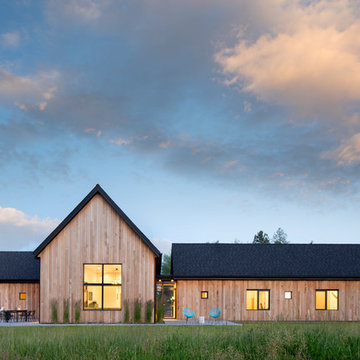
Gibeon Photography
This is an example of a large and brown scandi bungalow detached house in Other with wood cladding, a pitched roof and a shingle roof.
This is an example of a large and brown scandi bungalow detached house in Other with wood cladding, a pitched roof and a shingle roof.
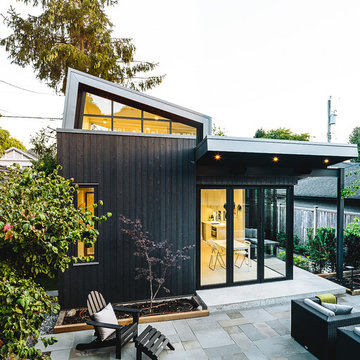
Project Overview:
This project was a new construction laneway house designed by Alex Glegg and built by Eyco Building Group in Vancouver, British Columbia. It uses our Gendai cladding that shows off beautiful wood grain with a blackened look that creates a stunning contrast against their homes trim and its lighter interior. Photos courtesy of Christopher Rollett.
Product: Gendai 1×6 select grade shiplap
Prefinish: Black
Application: Residential – Exterior
SF: 1200SF
Designer: Alex Glegg
Builder: Eyco Building Group
Date: August 2017
Location: Vancouver, BC
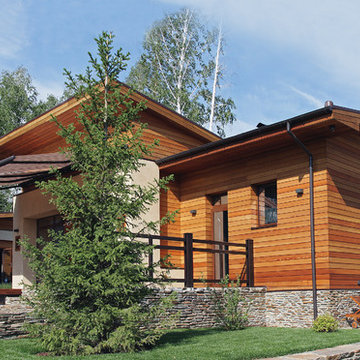
Medium sized and yellow scandi bungalow house exterior in Other with wood cladding, a pitched roof and a shingle roof.
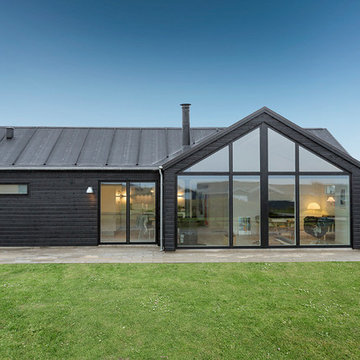
Design ideas for a black and medium sized scandi bungalow house exterior in Aarhus with mixed cladding and a pitched roof.
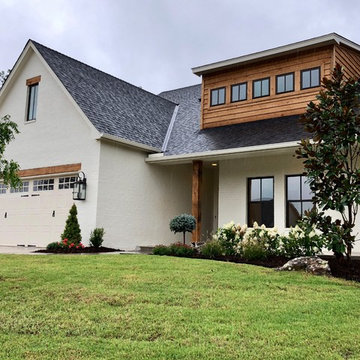
Inspiration for a medium sized and white scandinavian bungalow brick detached house in Oklahoma City with a pitched roof and a shingle roof.
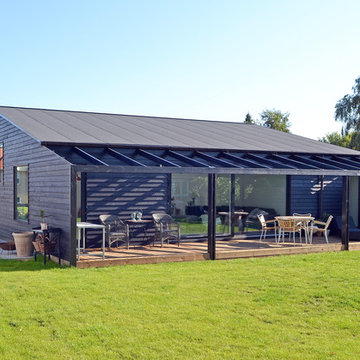
Photo of a medium sized and black scandinavian bungalow house exterior in Copenhagen with wood cladding.
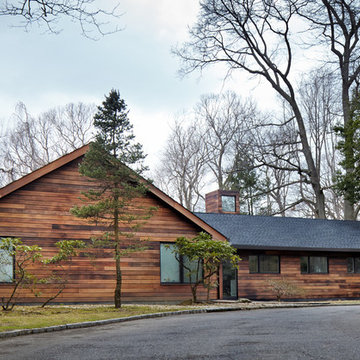
John Muggenborg
Scandi bungalow house exterior in New York with a pitched roof and wood cladding.
Scandi bungalow house exterior in New York with a pitched roof and wood cladding.
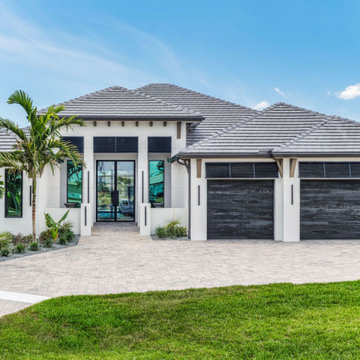
Hurricane resistant,smart and high performance homes. We handle everything for you, from design and permitting to 'turn key' completion. We will hold your hand every step of the way or give you as much control in the building process as you like. We pay close attention to the little things, and go the extra mile to find you finished products that suit your tastes and make your home unique and beautiful. Call us today for a free consultation on building your home in Cape Coral, Pine Island & Fort Myers. We build in Cape Coral, Pine Island & Fort Myers. We can help you design your own dream home or tailor fit one of our floor plans to suit your specific needs. Tundra Homes Cape Coral Builder Fort Myers Building Interior Design Designer Contemporary Modern Open Living Natural Lighting
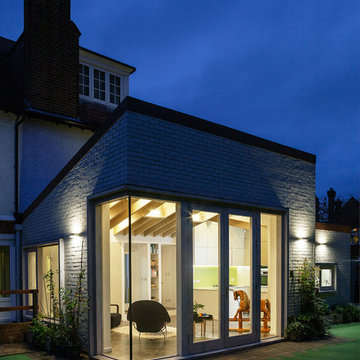
The corner site, at the junction of St. Matthews Avenue and Chamberlain Way and delimited by a garden with mature trees, is located in a tranquil and leafy area of Surbiton in Surrey.
Located in the north-east cusp of the site, the large two-storey Victorian suburban villa is a large family home combined with business premises, whereby part of the Ground Floor is used as Nursery. The property has been extended by FPA to improve the internal layout and provide additional floor space for a dedicated kitchen and a large Living Room with multifunctional quality.
FPA has developed a proposal for a side extension to replace a derelict garage, conceived as a subordinate addition to the host property. It is made up of two separate volumes facing Chamberlain Way: the smaller one accommodates the kitchen and the primary one the large Living Room.
The two volumes - rectangular in plan and both with a mono pitch roof - are set back from one another and are rotated so that their roofs slope in opposite directions, allowing the primary space to have the highest ceiling facing the outside.
The architectural language adopted draws inspiration from Froebel’s gifts and wood blocs. A would-be architect who pursued education as a profession instead, Friedrich Froebel believed that playing with blocks gives fundamental expression to a child’s soul, with blocks symbolizing the actual building blocks of the universe.
Although predominantly screened by existing boundary treatments and mature vegetation, the new brick building initiates a dialogue with the buildings at the opposite end of St. Matthews Avenue that employ similar materials and roof design.
The interior is inspired by Scandinavian design and aesthetic. Muted colours, bleached exposed timbers and birch plywood contrast the dark floor and white walls.
Gianluca Maver
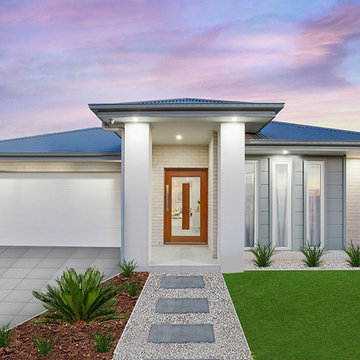
Home on display: The Amity
23 Silverthorne Street, Marsden Park, 2765
Home Consultants / Luke Swannell
0450 076 039
luke.swannell@adenbrook.com.au
This is an example of a small and multi-coloured scandinavian bungalow house exterior in Sydney with mixed cladding and a pitched roof.
This is an example of a small and multi-coloured scandinavian bungalow house exterior in Sydney with mixed cladding and a pitched roof.
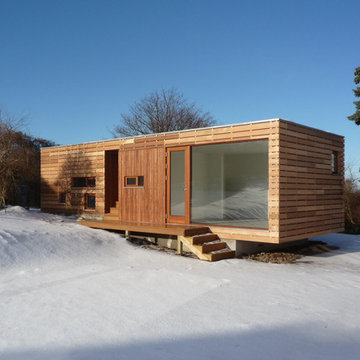
Photo of a small and brown scandi bungalow house exterior in Copenhagen with wood cladding and a flat roof.
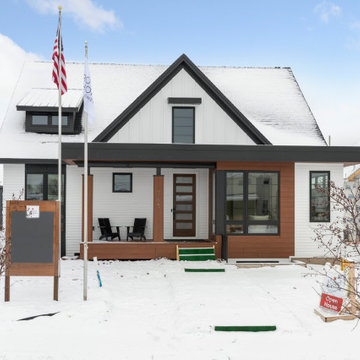
Primrose Model - Garden Villa Collection
Pricing, floorplans, virtual tours, community information and more at https://www.robertthomashomes.com/
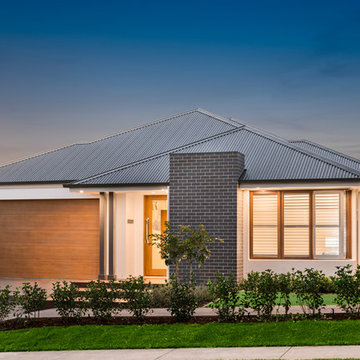
Lisbon Facade - St. Tropez 16 Executive - Waterford County II, Chisholm - Display Home
Large and beige scandi bungalow detached house in Other with mixed cladding and a metal roof.
Large and beige scandi bungalow detached house in Other with mixed cladding and a metal roof.
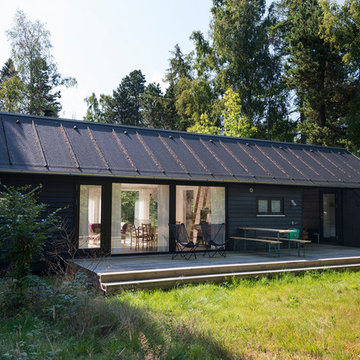
Inspiration for a black and medium sized scandi bungalow house exterior in Other with a pitched roof and wood cladding.
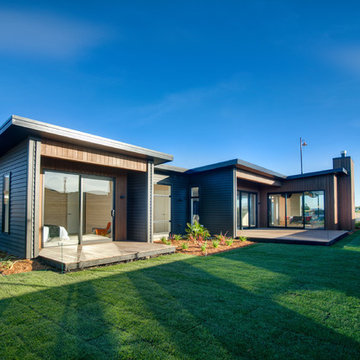
Large and gey scandinavian bungalow detached house in Christchurch with wood cladding, a flat roof and a metal roof.

I built this on my property for my aging father who has some health issues. Handicap accessibility was a factor in design. His dream has always been to try retire to a cabin in the woods. This is what he got.
It is a 1 bedroom, 1 bath with a great room. It is 600 sqft of AC space. The footprint is 40' x 26' overall.
The site was the former home of our pig pen. I only had to take 1 tree to make this work and I planted 3 in its place. The axis is set from root ball to root ball. The rear center is aligned with mean sunset and is visible across a wetland.
The goal was to make the home feel like it was floating in the palms. The geometry had to simple and I didn't want it feeling heavy on the land so I cantilevered the structure beyond exposed foundation walls. My barn is nearby and it features old 1950's "S" corrugated metal panel walls. I used the same panel profile for my siding. I ran it vertical to math the barn, but also to balance the length of the structure and stretch the high point into the canopy, visually. The wood is all Southern Yellow Pine. This material came from clearing at the Babcock Ranch Development site. I ran it through the structure, end to end and horizontally, to create a seamless feel and to stretch the space. It worked. It feels MUCH bigger than it is.
I milled the material to specific sizes in specific areas to create precise alignments. Floor starters align with base. Wall tops adjoin ceiling starters to create the illusion of a seamless board. All light fixtures, HVAC supports, cabinets, switches, outlets, are set specifically to wood joints. The front and rear porch wood has three different milling profiles so the hypotenuse on the ceilings, align with the walls, and yield an aligned deck board below. Yes, I over did it. It is spectacular in its detailing. That's the benefit of small spaces.
Concrete counters and IKEA cabinets round out the conversation.
For those who could not live in a tiny house, I offer the Tiny-ish House.
Photos by Ryan Gamma
Staging by iStage Homes
Design assistance by Jimmy Thornton
Scandinavian Bungalow House Exterior Ideas and Designs
6