Scandinavian Cloakroom with a Submerged Sink Ideas and Designs
Refine by:
Budget
Sort by:Popular Today
101 - 120 of 133 photos
Item 1 of 3
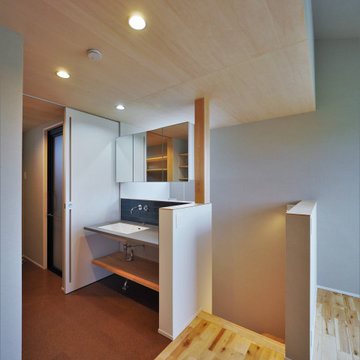
Design ideas for a medium sized scandi cloakroom in Other with grey cabinets, blue tiles, grey walls, cork flooring, a submerged sink, grey worktops, a built in vanity unit, a timber clad ceiling and wallpapered walls.
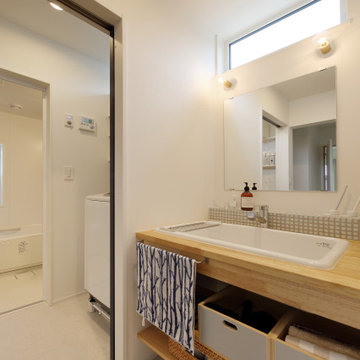
Photo of a medium sized scandi cloakroom in Other with open cabinets, white cabinets, a one-piece toilet, white tiles, mosaic tiles, white walls, vinyl flooring, a submerged sink, wooden worktops, white floors, beige worktops, a built in vanity unit, a wallpapered ceiling and wallpapered walls.
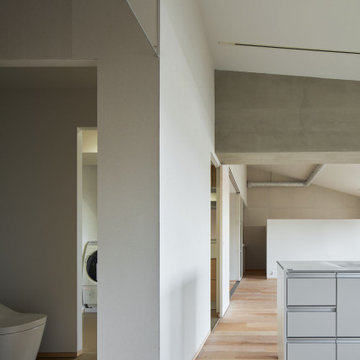
シュー&ウォークインクローゼットからトイレ、洗面、風呂へつながる動線があり、広間に入る前に完全に除菌できる。また洗面所とキッチン、洗濯室がコンパクトにまとまっており、家事動線に配慮したプランになっている。
This is an example of a medium sized scandi cloakroom in Other with flat-panel cabinets, white cabinets, grey tiles, grey walls, light hardwood flooring, a submerged sink, tiled worktops, beige floors, white worktops, a freestanding vanity unit, a vaulted ceiling and wood walls.
This is an example of a medium sized scandi cloakroom in Other with flat-panel cabinets, white cabinets, grey tiles, grey walls, light hardwood flooring, a submerged sink, tiled worktops, beige floors, white worktops, a freestanding vanity unit, a vaulted ceiling and wood walls.
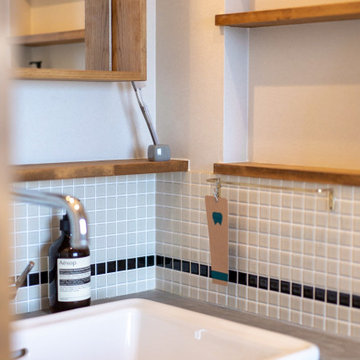
Inspiration for a small scandinavian cloakroom in Osaka with grey cabinets, black and white tiles, mosaic tiles, white walls, vinyl flooring, a submerged sink, concrete worktops, grey floors, grey worktops, feature lighting, a floating vanity unit, a wallpapered ceiling and wallpapered walls.
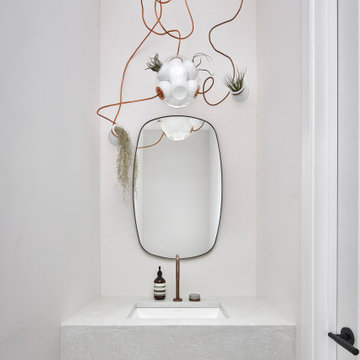
Photo of a scandinavian cloakroom in Ottawa with grey cabinets, a one-piece toilet, white tiles, ceramic tiles, white walls, ceramic flooring, a submerged sink, concrete worktops, grey floors, grey worktops and a floating vanity unit.
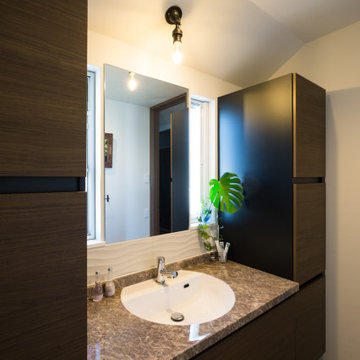
This is an example of a medium sized scandinavian cloakroom in Tokyo with flat-panel cabinets, medium wood cabinets, blue tiles, ceramic tiles, beige walls, vinyl flooring, a submerged sink, solid surface worktops, grey floors and brown worktops.
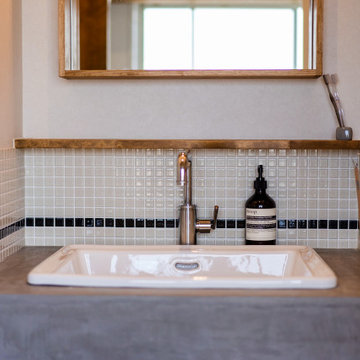
Photo of a small scandi cloakroom in Osaka with grey cabinets, black and white tiles, mosaic tiles, white walls, vinyl flooring, a submerged sink, concrete worktops, grey floors, grey worktops, feature lighting, a floating vanity unit, a wallpapered ceiling and wallpapered walls.
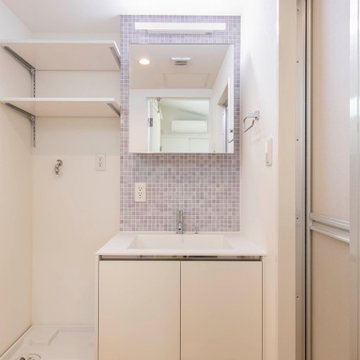
不動前の家
猫用トイレ置場のある、トイレと、モザイクタイルの洗面所です。収納たっぷり。
猫と住む、多頭飼いのお住まいです。
株式会社小木野貴光アトリエ一級建築士建築士事務所 https://www.ogino-a.com/
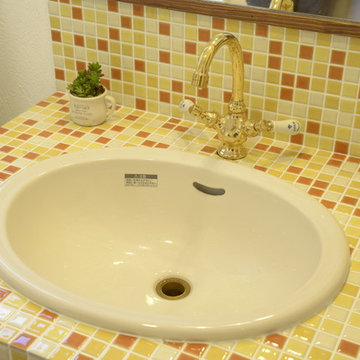
HOT/COLDの表記の入ったアンティーク調の水栓。
清潔感のある洗面です◎
Inspiration for a scandinavian cloakroom in Other with orange tiles, white tiles, yellow tiles, ceramic tiles, white walls and a submerged sink.
Inspiration for a scandinavian cloakroom in Other with orange tiles, white tiles, yellow tiles, ceramic tiles, white walls and a submerged sink.
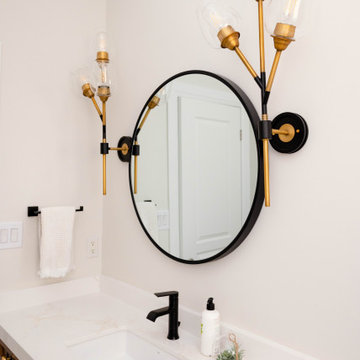
Medium sized scandi cloakroom in Toronto with shaker cabinets, white walls, porcelain flooring, a submerged sink, white worktops, a built in vanity unit and wallpapered walls.
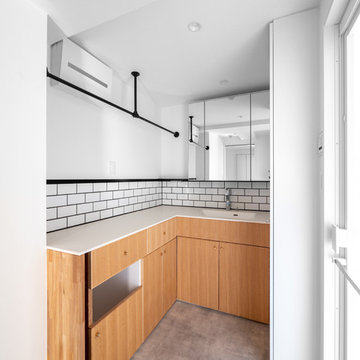
This is an example of a medium sized scandinavian cloakroom in Tokyo with white tiles, porcelain tiles, white walls, vinyl flooring, a submerged sink, solid surface worktops, grey floors and white worktops.
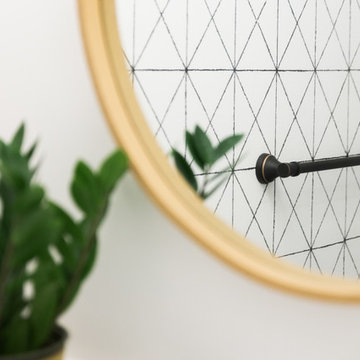
A modern Scandinavian powder room makeover. Inspired by geometric wallpaper, and natural wood tones. Paired with modern white vanity and black accents to modernize this space.
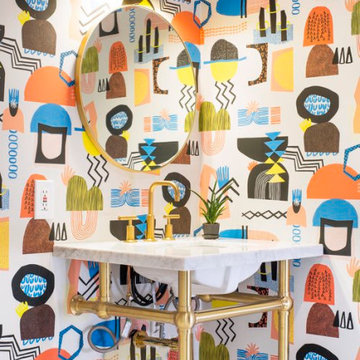
Inspiration for a small scandi cloakroom in Los Angeles with a wall mounted toilet, multi-coloured walls, marble flooring, a submerged sink, marble worktops, white floors and white worktops.

Our design studio gave the main floor of this home a minimalist, Scandinavian-style refresh while actively focusing on creating an inviting and welcoming family space. We achieved this by upgrading all of the flooring for a cohesive flow and adding cozy, custom furnishings and beautiful rugs, art, and accent pieces to complement a bright, lively color palette.
In the living room, we placed the TV unit above the fireplace and added stylish furniture and artwork that holds the space together. The powder room got fresh paint and minimalist wallpaper to match stunning black fixtures, lighting, and mirror. The dining area was upgraded with a gorgeous wooden dining set and console table, pendant lighting, and patterned curtains that add a cheerful tone.
---
Project completed by Wendy Langston's Everything Home interior design firm, which serves Carmel, Zionsville, Fishers, Westfield, Noblesville, and Indianapolis.
For more about Everything Home, see here: https://everythinghomedesigns.com/
To learn more about this project, see here:
https://everythinghomedesigns.com/portfolio/90s-transformation/
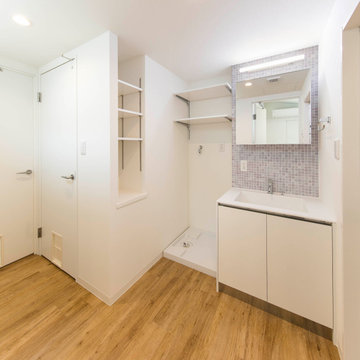
サニタリールーム(洗面所)こそ、収納を大切にしました。
洗面化粧台の収納に入れておける、歯ブラシや、洗剤などの収納以外にも、
洗面所には必ず必要な、タオルを置く可動棚をつくりました。
洗濯機置場の上にも、棚がついています。
モザイクタイルの壁は薄紫色で、エレガントなポイントになっています。
Medium sized scandi cloakroom in Other with beaded cabinets, white cabinets, multi-coloured tiles, mosaic tiles, purple walls, medium hardwood flooring, a submerged sink, engineered stone worktops and white worktops.
Medium sized scandi cloakroom in Other with beaded cabinets, white cabinets, multi-coloured tiles, mosaic tiles, purple walls, medium hardwood flooring, a submerged sink, engineered stone worktops and white worktops.
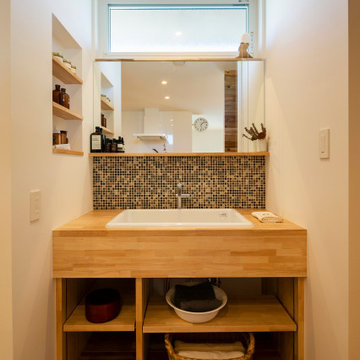
オリジナルの洗面台。モザイクタイルでかわいらしさも加えました。
Medium sized scandi cloakroom in Other with open cabinets, light wood cabinets, mosaic tiles, medium hardwood flooring, a submerged sink, brown worktops, a built in vanity unit, a wallpapered ceiling and wallpapered walls.
Medium sized scandi cloakroom in Other with open cabinets, light wood cabinets, mosaic tiles, medium hardwood flooring, a submerged sink, brown worktops, a built in vanity unit, a wallpapered ceiling and wallpapered walls.
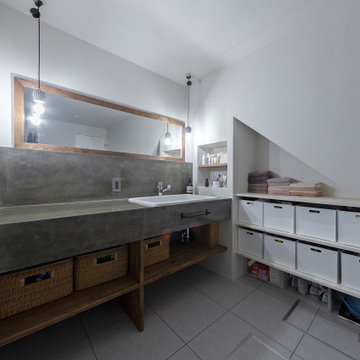
This is an example of a scandinavian cloakroom in Kyoto with open cabinets, white cabinets, white walls, vinyl flooring, a submerged sink, beige floors, grey worktops, a built in vanity unit, a wallpapered ceiling and wallpapered walls.
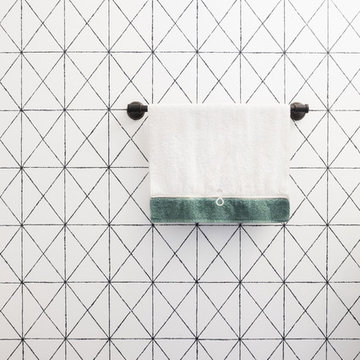
A modern Scandinavian powder room makeover. Inspired by geometric wallpaper, and natural wood tones. Paired with modern white vanity and black accents to modernize this space.
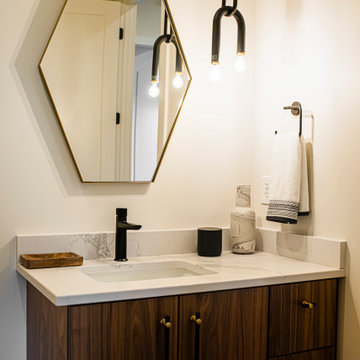
The new construction luxury home was designed by our Carmel design-build studio with the concept of 'hygge' in mind – crafting a soothing environment that exudes warmth, contentment, and coziness without being overly ornate or cluttered. Inspired by Scandinavian style, the design incorporates clean lines and minimal decoration, set against soaring ceilings and walls of windows. These features are all enhanced by warm finishes, tactile textures, statement light fixtures, and carefully selected art pieces.
In the living room, a bold statement wall was incorporated, making use of the 4-sided, 2-story fireplace chase, which was enveloped in large format marble tile. Each bedroom was crafted to reflect a unique character, featuring elegant wallpapers, decor, and luxurious furnishings. The primary bathroom was characterized by dark enveloping walls and floors, accentuated by teak, and included a walk-through dual shower, overhead rain showers, and a natural stone soaking tub.
An open-concept kitchen was fitted, boasting state-of-the-art features and statement-making lighting. Adding an extra touch of sophistication, a beautiful basement space was conceived, housing an exquisite home bar and a comfortable lounge area.
---Project completed by Wendy Langston's Everything Home interior design firm, which serves Carmel, Zionsville, Fishers, Westfield, Noblesville, and Indianapolis.
For more about Everything Home, see here: https://everythinghomedesigns.com/
To learn more about this project, see here:
https://everythinghomedesigns.com/portfolio/modern-scandinavian-luxury-home-westfield/
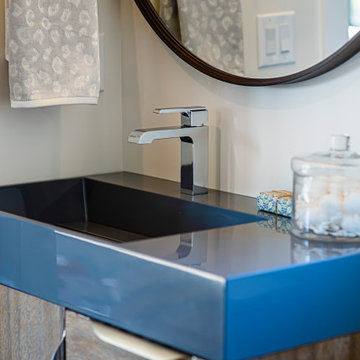
The new construction luxury home was designed by our Carmel design-build studio with the concept of 'hygge' in mind – crafting a soothing environment that exudes warmth, contentment, and coziness without being overly ornate or cluttered. Inspired by Scandinavian style, the design incorporates clean lines and minimal decoration, set against soaring ceilings and walls of windows. These features are all enhanced by warm finishes, tactile textures, statement light fixtures, and carefully selected art pieces.
In the living room, a bold statement wall was incorporated, making use of the 4-sided, 2-story fireplace chase, which was enveloped in large format marble tile. Each bedroom was crafted to reflect a unique character, featuring elegant wallpapers, decor, and luxurious furnishings. The primary bathroom was characterized by dark enveloping walls and floors, accentuated by teak, and included a walk-through dual shower, overhead rain showers, and a natural stone soaking tub.
An open-concept kitchen was fitted, boasting state-of-the-art features and statement-making lighting. Adding an extra touch of sophistication, a beautiful basement space was conceived, housing an exquisite home bar and a comfortable lounge area.
---Project completed by Wendy Langston's Everything Home interior design firm, which serves Carmel, Zionsville, Fishers, Westfield, Noblesville, and Indianapolis.
For more about Everything Home, see here: https://everythinghomedesigns.com/
To learn more about this project, see here:
https://everythinghomedesigns.com/portfolio/modern-scandinavian-luxury-home-westfield/
Scandinavian Cloakroom with a Submerged Sink Ideas and Designs
6