Scandinavian Cloakroom with All Types of Wall Treatment Ideas and Designs
Refine by:
Budget
Sort by:Popular Today
21 - 40 of 314 photos
Item 1 of 3
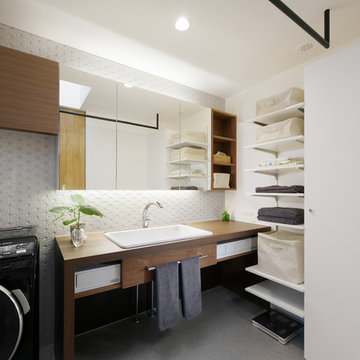
Photo of a medium sized scandinavian cloakroom in Other with open cabinets, white tiles, porcelain tiles, white walls, a submerged sink, grey floors, a built in vanity unit, a wallpapered ceiling and wallpapered walls.
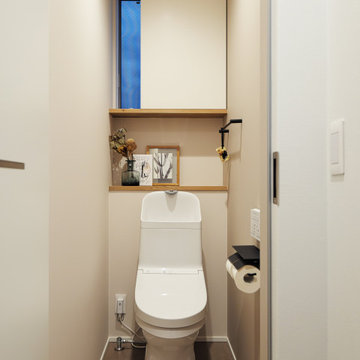
背面に、ディスプレイ用のカウンターと窓、プッシュ式の1枚扉収納をパズルのように組み合わせたトイレ。白を基調に集成材の温かみ、そしてブラックのアクセサリーが効いています。
Inspiration for a scandinavian cloakroom in Osaka with a one-piece toilet, white walls, concrete flooring, beige floors, a wallpapered ceiling and wallpapered walls.
Inspiration for a scandinavian cloakroom in Osaka with a one-piece toilet, white walls, concrete flooring, beige floors, a wallpapered ceiling and wallpapered walls.

不動前の家
猫のトイレ置場と、猫様換気扇があるトイレと洗面所です。
猫グッズをしまう、棚、収納もたっぷり。
猫と住む、多頭飼いのお住まいです。
株式会社小木野貴光アトリエ一級建築士建築士事務所
https://www.ogino-a.com/

After the second fallout of the Delta Variant amidst the COVID-19 Pandemic in mid 2021, our team working from home, and our client in quarantine, SDA Architects conceived Japandi Home.
The initial brief for the renovation of this pool house was for its interior to have an "immediate sense of serenity" that roused the feeling of being peaceful. Influenced by loneliness and angst during quarantine, SDA Architects explored themes of escapism and empathy which led to a “Japandi” style concept design – the nexus between “Scandinavian functionality” and “Japanese rustic minimalism” to invoke feelings of “art, nature and simplicity.” This merging of styles forms the perfect amalgamation of both function and form, centred on clean lines, bright spaces and light colours.
Grounded by its emotional weight, poetic lyricism, and relaxed atmosphere; Japandi Home aesthetics focus on simplicity, natural elements, and comfort; minimalism that is both aesthetically pleasing yet highly functional.
Japandi Home places special emphasis on sustainability through use of raw furnishings and a rejection of the one-time-use culture we have embraced for numerous decades. A plethora of natural materials, muted colours, clean lines and minimal, yet-well-curated furnishings have been employed to showcase beautiful craftsmanship – quality handmade pieces over quantitative throwaway items.
A neutral colour palette compliments the soft and hard furnishings within, allowing the timeless pieces to breath and speak for themselves. These calming, tranquil and peaceful colours have been chosen so when accent colours are incorporated, they are done so in a meaningful yet subtle way. Japandi home isn’t sparse – it’s intentional.
The integrated storage throughout – from the kitchen, to dining buffet, linen cupboard, window seat, entertainment unit, bed ensemble and walk-in wardrobe are key to reducing clutter and maintaining the zen-like sense of calm created by these clean lines and open spaces.
The Scandinavian concept of “hygge” refers to the idea that ones home is your cosy sanctuary. Similarly, this ideology has been fused with the Japanese notion of “wabi-sabi”; the idea that there is beauty in imperfection. Hence, the marriage of these design styles is both founded on minimalism and comfort; easy-going yet sophisticated. Conversely, whilst Japanese styles can be considered “sleek” and Scandinavian, “rustic”, the richness of the Japanese neutral colour palette aids in preventing the stark, crisp palette of Scandinavian styles from feeling cold and clinical.
Japandi Home’s introspective essence can ultimately be considered quite timely for the pandemic and was the quintessential lockdown project our team needed.
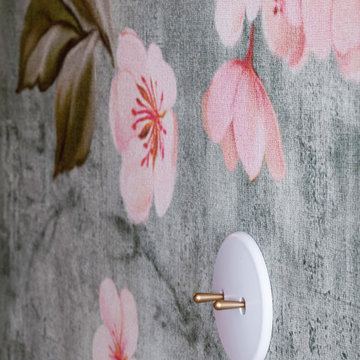
La création d'une troisième chambre avec verrières permet de bénéficier de la lumière naturelle en second jour et de profiter d'une perspective sur la chambre parentale et le couloir.
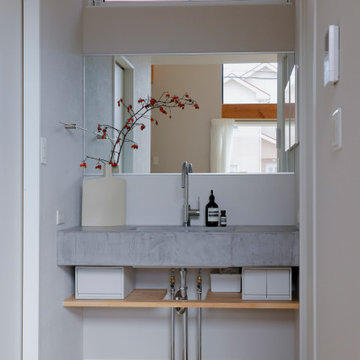
Design ideas for a small scandinavian cloakroom in Other with open cabinets, grey cabinets, grey walls, light hardwood flooring, grey floors, a floating vanity unit, a wood ceiling and wallpapered walls.
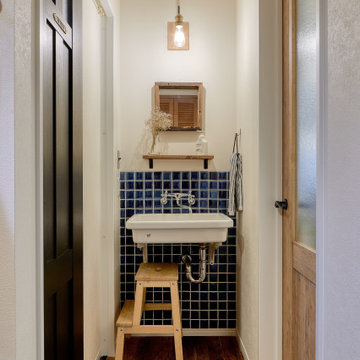
Inspiration for a small scandi cloakroom in Tokyo Suburbs with open cabinets, white cabinets, a wall mounted toilet, blue tiles, glass tiles, white walls, plywood flooring, a wall-mounted sink, engineered stone worktops, brown floors, brown worktops, a floating vanity unit, a wallpapered ceiling and wallpapered walls.
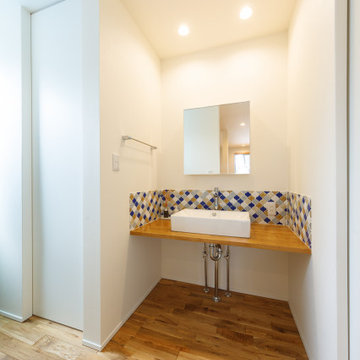
全体が白で統一された、ランタンタイルがアクセントとなった洗面台。
Inspiration for a small scandi cloakroom in Tokyo Suburbs with multi-coloured tiles, medium hardwood flooring, brown floors, open cabinets, white cabinets, mosaic tiles, white walls, a built-in sink, solid surface worktops, brown worktops, a built in vanity unit, a wallpapered ceiling and wallpapered walls.
Inspiration for a small scandi cloakroom in Tokyo Suburbs with multi-coloured tiles, medium hardwood flooring, brown floors, open cabinets, white cabinets, mosaic tiles, white walls, a built-in sink, solid surface worktops, brown worktops, a built in vanity unit, a wallpapered ceiling and wallpapered walls.
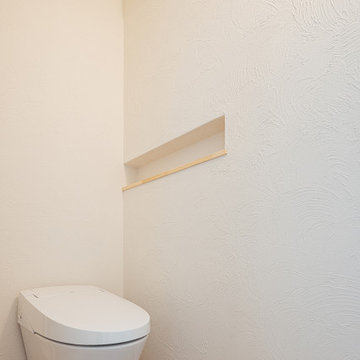
床はヘリンボーンにし、珊瑚塗装で仕上げたトイレ空間。
シンプルなのに、可愛さのあるトイレになりました。
調湿効果と消臭効果のある珊瑚塗装なので、嫌な臭いは気になりません。
Inspiration for a small scandi cloakroom in Other with white walls, plywood flooring, brown floors, a timber clad ceiling and tongue and groove walls.
Inspiration for a small scandi cloakroom in Other with white walls, plywood flooring, brown floors, a timber clad ceiling and tongue and groove walls.
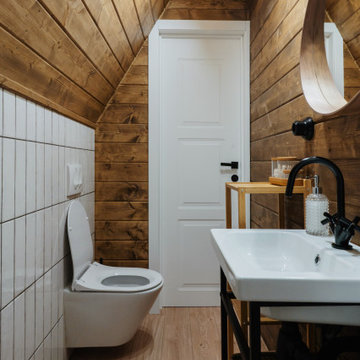
Scandinavian cloakroom in Other with a wall mounted toilet, white tiles, ceramic tiles, white walls, vinyl flooring, a wood ceiling and wood walls.
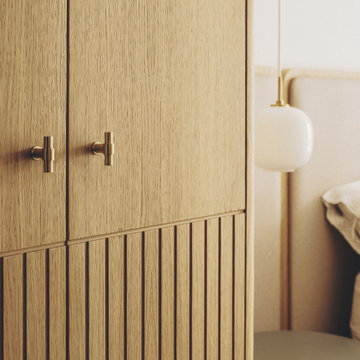
Photo of a small scandinavian cloakroom with white cabinets, a two-piece toilet, light hardwood flooring, a trough sink, beige floors, a freestanding vanity unit and wallpapered walls.
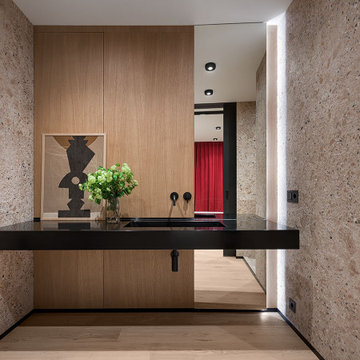
В портфолио Design Studio Yuriy Zimenko можно найти разные проекты: монохромные и яркие, минималистичные и классические. А все потому, что Юрий Зименко любит экспериментировать. Да и заказчики свое жилье видят по-разному. В случае с этой квартирой, расположенной в одном из новых жилых комплексов Киева, построение проекта началось с эмоций. Во время первой встречи с дизайнером, его будущие заказчики обмолвились о недавнем путешествии в Австрию. В семье двое сыновей, оба спортсмены и поездки на горнолыжные курорты – не просто часть общего досуга. Во время последнего вояжа, родители и их дети провели несколько дней в шале. Рассказывали о нем настолько эмоционально, что именно дома на альпийских склонах стали для дизайнера Юрия Зименко главной вводной в разработке концепции квартиры в Киеве. «В чем главная особенность шале? В обилии натурального дерева. А дерево в интерьере – отличный фон для цветовых экспериментов, к которым я время от времени прибегаю. Мы ухватились за эту идею и постарались максимально раскрыть ее в пространстве интерьера», – рассказывает Юрий Зименко.
Началось все с доработки изначальной планировки. Центральное ядро апартаментов выделили под гостиную, объединенную с кухней и столовой. По соседству расположили две спальни и ванные комнаты, выкроить место для которых удалось за счет просторного коридора. А вот главную ставку в оформлении квартиры сделали на фактуры: дерево, металл, камень, натуральный текстиль и меховую обивку. А еще – на цветовые акценты и арт-объекты от украинских художников. Большая часть мебели в этом интерьере также украинского производства. «Мы ставили перед собой задачу сформировать современное пространство с атмосферой, которую заказчики смогли бы назвать «своим домом». Для этого использовали тактильные материалы и богатую палитру.
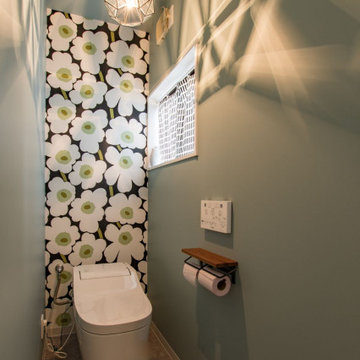
奥様セレクトのフィンランドの輸入壁紙を取り寄せていただき、背面の壁に貼ってアクセントに。天井や側面には、ケシの花模様の中にあるグリーンに近いシックな色の壁紙をコーディネート。
照明はダイヤモンドのような繊細な多面体で、幻想的な光の空間になりました。
Photo of a small scandinavian cloakroom in Other with green walls, vinyl flooring, brown floors, a wallpapered ceiling and wallpapered walls.
Photo of a small scandinavian cloakroom in Other with green walls, vinyl flooring, brown floors, a wallpapered ceiling and wallpapered walls.
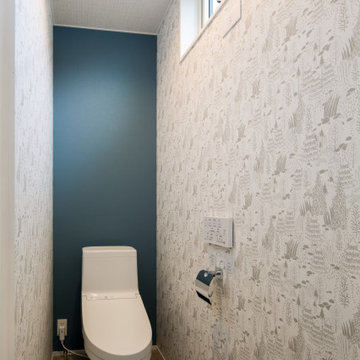
2階トイレ‥北欧風のイラストが楽しいクロス
Inspiration for a scandinavian cloakroom in Other with white cabinets, a one-piece toilet, grey floors, a freestanding vanity unit, a wallpapered ceiling and wallpapered walls.
Inspiration for a scandinavian cloakroom in Other with white cabinets, a one-piece toilet, grey floors, a freestanding vanity unit, a wallpapered ceiling and wallpapered walls.
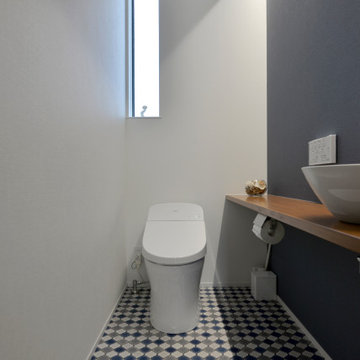
Medium sized scandinavian cloakroom in Other with open cabinets, medium wood cabinets, a one-piece toilet, white walls, vinyl flooring, a vessel sink, wooden worktops, blue floors, brown worktops, feature lighting, a built in vanity unit, a wallpapered ceiling and wallpapered walls.
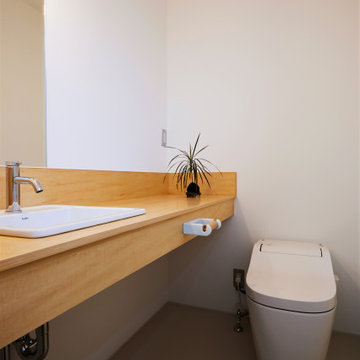
解体建設業を営む企業のオフィスです。
photos by Katsumi Simada
This is an example of a small scandi cloakroom in Other with open cabinets, white cabinets, a one-piece toilet, white walls, vinyl flooring, a built-in sink, beige floors, a built in vanity unit, a wallpapered ceiling and wallpapered walls.
This is an example of a small scandi cloakroom in Other with open cabinets, white cabinets, a one-piece toilet, white walls, vinyl flooring, a built-in sink, beige floors, a built in vanity unit, a wallpapered ceiling and wallpapered walls.
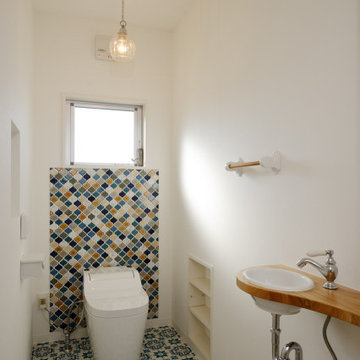
背面をコラベルタイルで飾ったトイレ空間。
床や照明、小物も相まってエスニックな空間に仕上がりました。
Inspiration for a small scandi cloakroom in Other with a one-piece toilet, multi-coloured tiles, ceramic tiles, white walls, ceramic flooring, blue floors, a wallpapered ceiling and wallpapered walls.
Inspiration for a small scandi cloakroom in Other with a one-piece toilet, multi-coloured tiles, ceramic tiles, white walls, ceramic flooring, blue floors, a wallpapered ceiling and wallpapered walls.
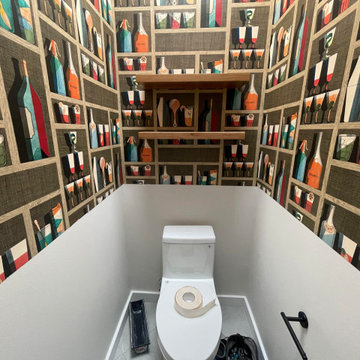
Two bath remodel, rip and replace with layout changes.
Powder bath was intended to be playful. White painted chair rail divides multi-color cocktail wallpaper from white light grey paint. Wall mounted vanity includes under cabinet lighting with oval gold metal framed mirror cap with gold/matte black socket sconce.
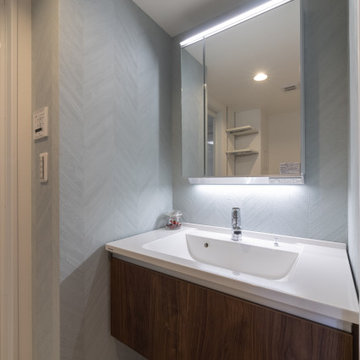
Photo of a small scandinavian cloakroom in Other with brown cabinets, blue walls, vinyl flooring, a built-in sink, solid surface worktops, grey floors, white worktops, feature lighting, a floating vanity unit, a wallpapered ceiling and wallpapered walls.
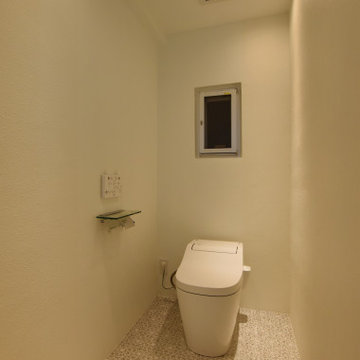
Design ideas for a scandi cloakroom in Other with white walls, vinyl flooring, white floors, a wallpapered ceiling and tongue and groove walls.
Scandinavian Cloakroom with All Types of Wall Treatment Ideas and Designs
2