Scandinavian Cloakroom with All Types of Wall Treatment Ideas and Designs
Refine by:
Budget
Sort by:Popular Today
61 - 80 of 314 photos
Item 1 of 3
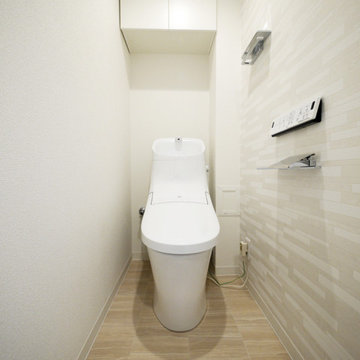
ベージュ系アクセントクロスを張ったトイレ。
This is an example of a scandinavian cloakroom in Tokyo with a one-piece toilet, beige walls, ceramic flooring, beige floors, a wallpapered ceiling and wallpapered walls.
This is an example of a scandinavian cloakroom in Tokyo with a one-piece toilet, beige walls, ceramic flooring, beige floors, a wallpapered ceiling and wallpapered walls.
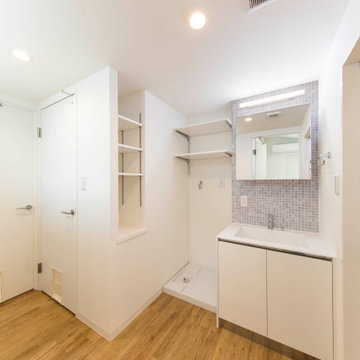
不動前の家
猫用トイレ置場のある、トイレと、モザイクタイルの洗面所です。収納たっぷり。
猫と住む、多頭飼いのお住まいです。
株式会社小木野貴光アトリエ一級建築士建築士事務所 https://www.ogino-a.com/
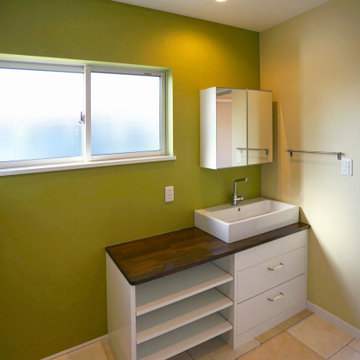
白い洗面台の天板をあえて木目にカスタマイズ
Medium sized scandinavian cloakroom in Other with flat-panel cabinets, dark wood cabinets, solid surface worktops, brown worktops, a built in vanity unit, green walls, beige floors, a wallpapered ceiling and wallpapered walls.
Medium sized scandinavian cloakroom in Other with flat-panel cabinets, dark wood cabinets, solid surface worktops, brown worktops, a built in vanity unit, green walls, beige floors, a wallpapered ceiling and wallpapered walls.
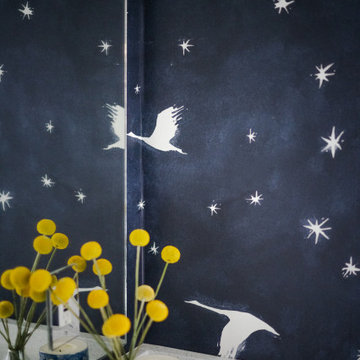
Design ideas for a scandi cloakroom in DC Metro with brown cabinets, white worktops, a built in vanity unit and wallpapered walls.
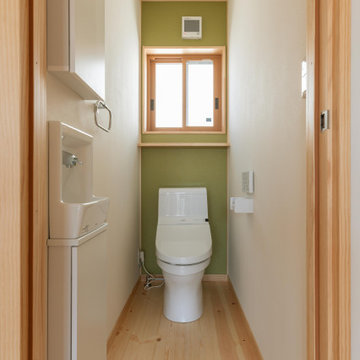
This is an example of a medium sized scandinavian cloakroom in Other with a one-piece toilet, white walls, light hardwood flooring, brown floors, a freestanding vanity unit, a wallpapered ceiling and wallpapered walls.

外観は、黒いBOXの手前にと木の壁を配したような構成としています。
木製ドアを開けると広々とした玄関。
正面には坪庭、右側には大きなシュークロゼット。
リビングダイニングルームは、大開口で屋外デッキとつながっているため、実際よりも広く感じられます。
100㎡以下のコンパクトな空間ですが、廊下などの移動空間を省略することで、リビングダイニングが少しでも広くなるようプランニングしています。
屋外デッキは、高い塀で外部からの視線をカットすることでプライバシーを確保しているため、のんびりくつろぐことができます。
家の名前にもなった『COCKPIT』と呼ばれる操縦席のような部屋は、いったん入ると出たくなくなる、超コンパクト空間です。
リビングの一角に設けたスタディコーナー、コンパクトな家事動線などを工夫しました。
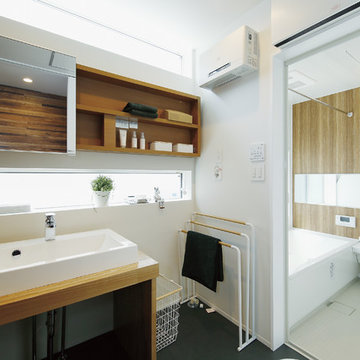
白とブラウンで統一されたバスルーム。
脱衣所には窓が上下に2か所あり、朝の支度は光が心地よく感じます。
This is an example of a small scandinavian cloakroom in Tokyo Suburbs with open cabinets, light wood cabinets, white walls, a built-in sink, wooden worktops, black floors, brown worktops, a built in vanity unit, a wallpapered ceiling and wallpapered walls.
This is an example of a small scandinavian cloakroom in Tokyo Suburbs with open cabinets, light wood cabinets, white walls, a built-in sink, wooden worktops, black floors, brown worktops, a built in vanity unit, a wallpapered ceiling and wallpapered walls.
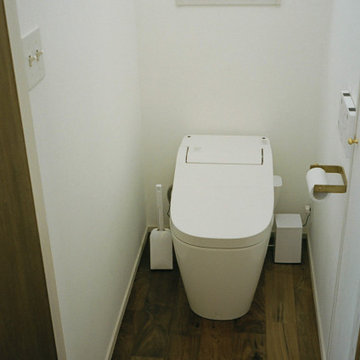
Inspiration for a small scandinavian cloakroom in Other with open cabinets, dark hardwood flooring, brown floors, white worktops, a built in vanity unit, a wallpapered ceiling and wallpapered walls.
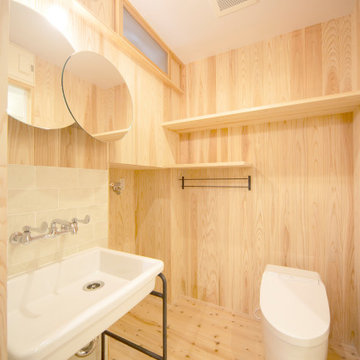
壁面は全て杉板とし、水はねがある洗面周囲のみタイル貼りとしています。
便器背面の上部には、空間を有効利用した棚板を設けています。
This is an example of a small scandinavian cloakroom in Tokyo Suburbs with open cabinets, white cabinets, a one-piece toilet, grey tiles, porcelain tiles, beige walls, light hardwood flooring, beige floors, a freestanding vanity unit and wainscoting.
This is an example of a small scandinavian cloakroom in Tokyo Suburbs with open cabinets, white cabinets, a one-piece toilet, grey tiles, porcelain tiles, beige walls, light hardwood flooring, beige floors, a freestanding vanity unit and wainscoting.
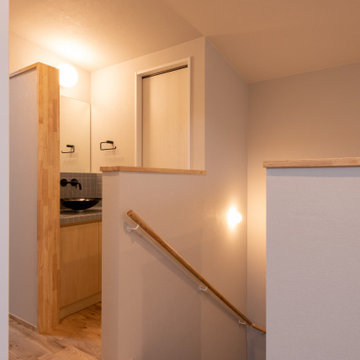
セカンド洗面手洗はトイレと分離し、タイルと黒の洗面ボールで造作。
Inspiration for a scandi cloakroom in Other with black cabinets, grey tiles, white walls, medium hardwood flooring, beige floors, grey worktops, a built in vanity unit and wallpapered walls.
Inspiration for a scandi cloakroom in Other with black cabinets, grey tiles, white walls, medium hardwood flooring, beige floors, grey worktops, a built in vanity unit and wallpapered walls.
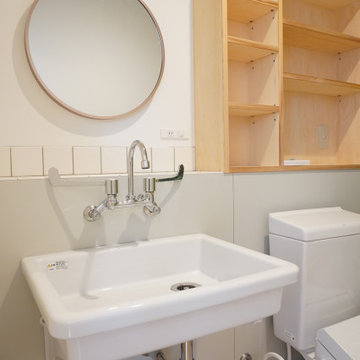
Inspiration for a small scandi cloakroom in Other with white tiles, porcelain tiles, white walls, light hardwood flooring, a wall-mounted sink, white worktops, a floating vanity unit, a wallpapered ceiling, wallpapered walls and white cabinets.
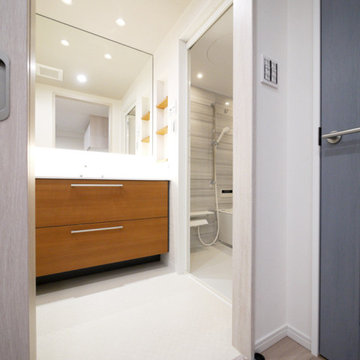
バスルームをやや縮小し、大型の洗面台を設置しました。
洗面横にはニッチ収納棚を造作。
Design ideas for a scandi cloakroom in Tokyo with medium wood cabinets, white walls, ceramic flooring, white worktops, a wallpapered ceiling and wallpapered walls.
Design ideas for a scandi cloakroom in Tokyo with medium wood cabinets, white walls, ceramic flooring, white worktops, a wallpapered ceiling and wallpapered walls.
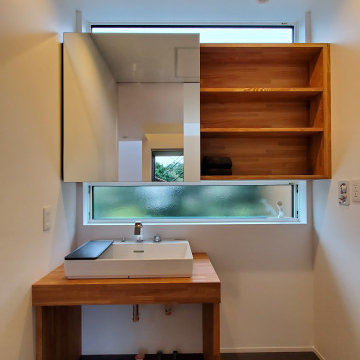
洗面化粧台は手造り品。やっぱり手作りは味があります。
Inspiration for a small scandinavian cloakroom in Other with glass-front cabinets, medium wood cabinets, white walls, vinyl flooring, a vessel sink, wooden worktops, blue floors, white worktops, a built in vanity unit, a wallpapered ceiling and wallpapered walls.
Inspiration for a small scandinavian cloakroom in Other with glass-front cabinets, medium wood cabinets, white walls, vinyl flooring, a vessel sink, wooden worktops, blue floors, white worktops, a built in vanity unit, a wallpapered ceiling and wallpapered walls.
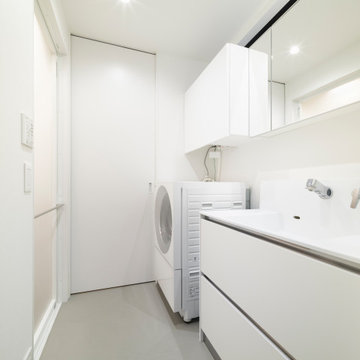
間口の狭い住宅。
廊下兼用の洗面脱衣室。
洗面室を経由して主寝室へ。
Inspiration for a small scandinavian cloakroom in Tokyo with flat-panel cabinets, white cabinets, a one-piece toilet, white walls, lino flooring, an integrated sink, solid surface worktops, grey floors, white worktops, a built in vanity unit, a wallpapered ceiling and wallpapered walls.
Inspiration for a small scandinavian cloakroom in Tokyo with flat-panel cabinets, white cabinets, a one-piece toilet, white walls, lino flooring, an integrated sink, solid surface worktops, grey floors, white worktops, a built in vanity unit, a wallpapered ceiling and wallpapered walls.
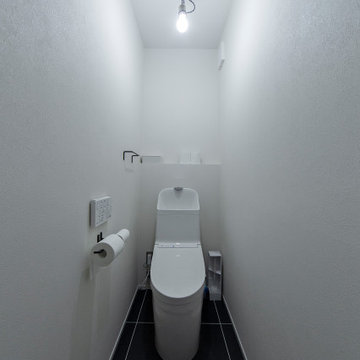
Inspiration for a scandinavian cloakroom in Kyoto with open cabinets, white cabinets, a one-piece toilet, white walls, vinyl flooring, a submerged sink, beige floors, grey worktops, a built in vanity unit, a wallpapered ceiling and wallpapered walls.
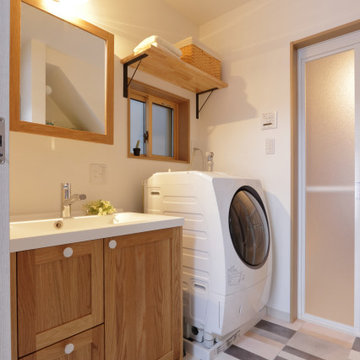
洗面室はクッションフロアでお手入れしやすくしています。
洗面化粧台の上の照明はお施主様のこだわり。
Scandinavian cloakroom in Kyoto with open cabinets, light wood cabinets, white walls, vinyl flooring, an integrated sink, solid surface worktops, white worktops, a freestanding vanity unit, a wallpapered ceiling and wallpapered walls.
Scandinavian cloakroom in Kyoto with open cabinets, light wood cabinets, white walls, vinyl flooring, an integrated sink, solid surface worktops, white worktops, a freestanding vanity unit, a wallpapered ceiling and wallpapered walls.
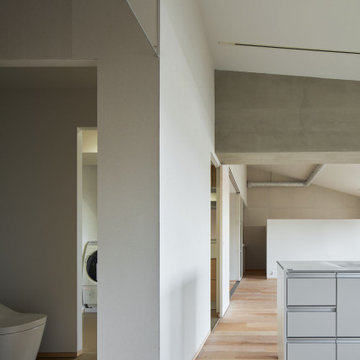
シュー&ウォークインクローゼットからトイレ、洗面、風呂へつながる動線があり、広間に入る前に完全に除菌できる。また洗面所とキッチン、洗濯室がコンパクトにまとまっており、家事動線に配慮したプランになっている。
This is an example of a medium sized scandi cloakroom in Other with flat-panel cabinets, white cabinets, grey tiles, grey walls, light hardwood flooring, a submerged sink, tiled worktops, beige floors, white worktops, a freestanding vanity unit, a vaulted ceiling and wood walls.
This is an example of a medium sized scandi cloakroom in Other with flat-panel cabinets, white cabinets, grey tiles, grey walls, light hardwood flooring, a submerged sink, tiled worktops, beige floors, white worktops, a freestanding vanity unit, a vaulted ceiling and wood walls.
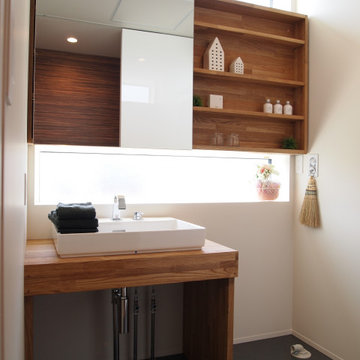
大工さん造作のおしゃれな洗面化粧台。
Medium sized scandinavian cloakroom in Other with open cabinets, medium wood cabinets, white tiles, glass tiles, white walls, medium hardwood flooring, a vessel sink, solid surface worktops, brown floors, brown worktops, a built in vanity unit, a wallpapered ceiling and wallpapered walls.
Medium sized scandinavian cloakroom in Other with open cabinets, medium wood cabinets, white tiles, glass tiles, white walls, medium hardwood flooring, a vessel sink, solid surface worktops, brown floors, brown worktops, a built in vanity unit, a wallpapered ceiling and wallpapered walls.
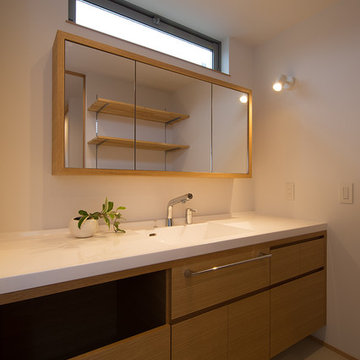
製作家具として洗面台を作成しました。カウンターは人工大理石製のカウンター・ボウル一体型で、幅が広く家族で同時に利用できます。下部収納も取り付け、一角には洗濯物を一時入れておくランドリーボックスも設けました。シンプルなデザインのミラーは内部がキャビネットになっており、小物類を収納することができます。
This is an example of a medium sized scandinavian cloakroom in Other with solid surface worktops, flat-panel cabinets, medium wood cabinets, white walls, vinyl flooring, an integrated sink, beige floors, white worktops, a built in vanity unit, a wallpapered ceiling and wallpapered walls.
This is an example of a medium sized scandinavian cloakroom in Other with solid surface worktops, flat-panel cabinets, medium wood cabinets, white walls, vinyl flooring, an integrated sink, beige floors, white worktops, a built in vanity unit, a wallpapered ceiling and wallpapered walls.
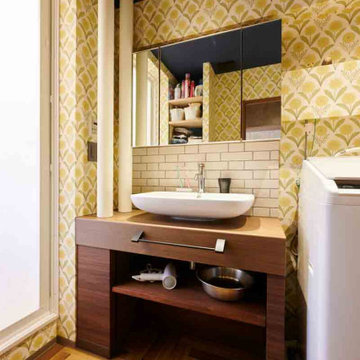
This is an example of a scandinavian cloakroom in Fukuoka with wallpapered walls.
Scandinavian Cloakroom with All Types of Wall Treatment Ideas and Designs
4