Scandinavian Cloakroom with Ceramic Flooring Ideas and Designs
Refine by:
Budget
Sort by:Popular Today
121 - 140 of 165 photos
Item 1 of 3
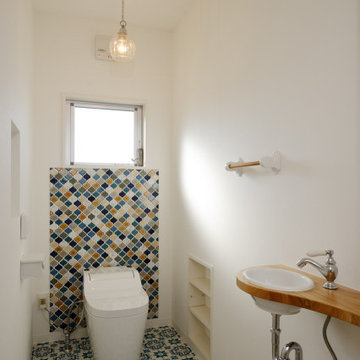
背面をコラベルタイルで飾ったトイレ空間。
床や照明、小物も相まってエスニックな空間に仕上がりました。
Inspiration for a small scandi cloakroom in Other with a one-piece toilet, multi-coloured tiles, ceramic tiles, white walls, ceramic flooring, blue floors, a wallpapered ceiling and wallpapered walls.
Inspiration for a small scandi cloakroom in Other with a one-piece toilet, multi-coloured tiles, ceramic tiles, white walls, ceramic flooring, blue floors, a wallpapered ceiling and wallpapered walls.
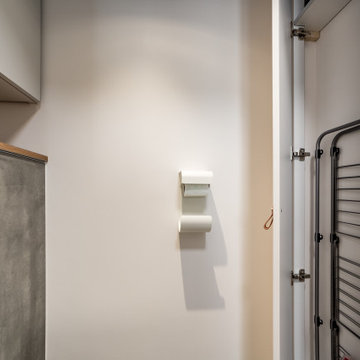
création d'un placard peu profond pour placer l'étendoir et ranger les rouleaux de papier wc
Inspiration for a small scandi cloakroom in Lyon with grey cabinets, a wall mounted toilet, grey tiles, ceramic tiles, white walls, ceramic flooring, grey floors, a built in vanity unit, flat-panel cabinets, wooden worktops and beige worktops.
Inspiration for a small scandi cloakroom in Lyon with grey cabinets, a wall mounted toilet, grey tiles, ceramic tiles, white walls, ceramic flooring, grey floors, a built in vanity unit, flat-panel cabinets, wooden worktops and beige worktops.
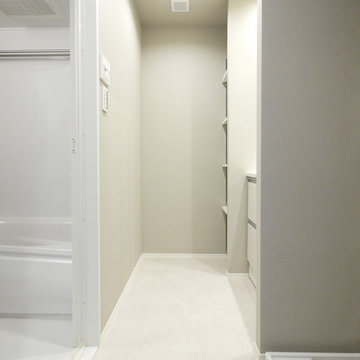
配置を整えコンパクトに収めた洗面室はシンプルなライトグレーに。
Photo of a scandi cloakroom in Other with beaded cabinets, light wood cabinets, grey walls, ceramic flooring, beige floors, white worktops, a wallpapered ceiling and wallpapered walls.
Photo of a scandi cloakroom in Other with beaded cabinets, light wood cabinets, grey walls, ceramic flooring, beige floors, white worktops, a wallpapered ceiling and wallpapered walls.
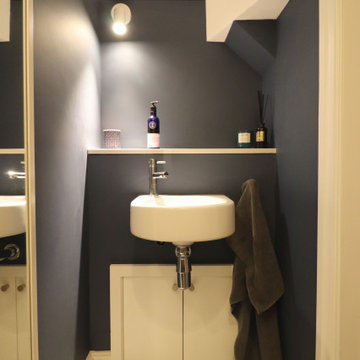
Inspiration for a small scandinavian cloakroom in London with flat-panel cabinets, a one-piece toilet, blue walls, ceramic flooring, a wall-mounted sink, engineered stone worktops, multi-coloured floors and white worktops.
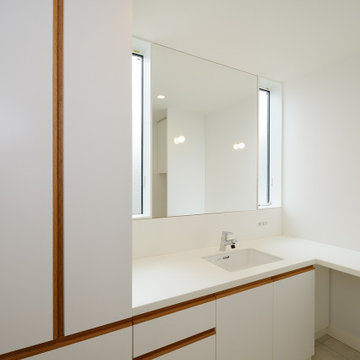
2階階段ホールから繋がる洗面脱衣室。収納を含め、すべて造作家具で製作しました。白を基調とした中に取っ手部分の木部が空間のなかでもアクセントとなっています。洗面ボウルはカウンターと一体とし、カウンター部分はL字に屈折して、そのまま洗濯時の作業台も兼ねています。
Design ideas for a medium sized scandi cloakroom in Other with flat-panel cabinets, white cabinets, white walls, ceramic flooring, an integrated sink, wooden worktops, beige floors, white worktops, a built in vanity unit, a wallpapered ceiling and wallpapered walls.
Design ideas for a medium sized scandi cloakroom in Other with flat-panel cabinets, white cabinets, white walls, ceramic flooring, an integrated sink, wooden worktops, beige floors, white worktops, a built in vanity unit, a wallpapered ceiling and wallpapered walls.
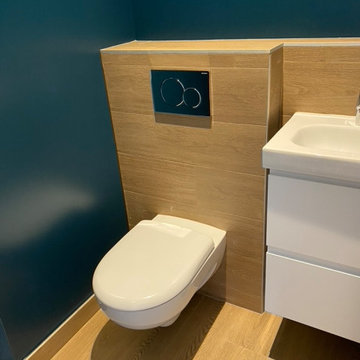
Small scandinavian cloakroom in Paris with a wall mounted toilet, blue walls and ceramic flooring.
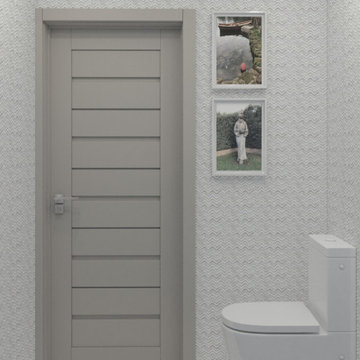
Постеры в интерьере.
Small scandi cloakroom in Moscow with flat-panel cabinets, beige cabinets, a one-piece toilet, multi-coloured tiles, ceramic tiles, multi-coloured walls, ceramic flooring, a vessel sink, multi-coloured floors and a floating vanity unit.
Small scandi cloakroom in Moscow with flat-panel cabinets, beige cabinets, a one-piece toilet, multi-coloured tiles, ceramic tiles, multi-coloured walls, ceramic flooring, a vessel sink, multi-coloured floors and a floating vanity unit.
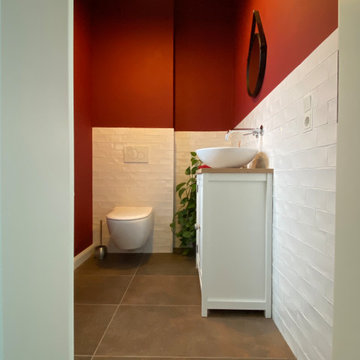
Photo of a small scandi cloakroom in Other with raised-panel cabinets, white cabinets, wooden worktops, a freestanding vanity unit, a wall mounted toilet, white tiles, metro tiles, red walls, ceramic flooring, a vessel sink, brown floors and beige worktops.
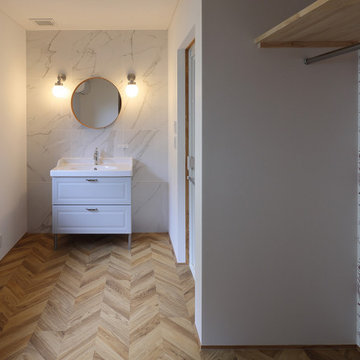
Re・make |Studio tanpopo-gumi|
受継ぐ住まいのリノベーション
ゆったりと収納も備えた 洗面空間
Design ideas for a medium sized scandinavian cloakroom in Other with ceramic tiles, white walls, ceramic flooring, a feature wall and a freestanding vanity unit.
Design ideas for a medium sized scandinavian cloakroom in Other with ceramic tiles, white walls, ceramic flooring, a feature wall and a freestanding vanity unit.
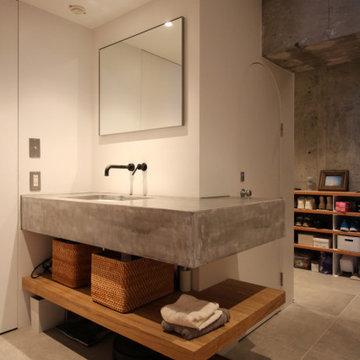
This is an example of a medium sized scandinavian cloakroom in Tokyo with open cabinets, grey cabinets, white walls, ceramic flooring, a submerged sink, grey floors, grey worktops, a built in vanity unit, a timber clad ceiling and tongue and groove walls.
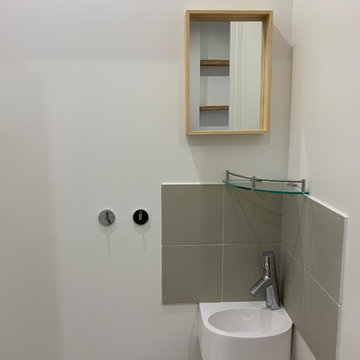
Design ideas for a small scandi cloakroom in Paris with beaded cabinets, white cabinets, a wall mounted toilet, grey tiles, ceramic tiles, white walls, ceramic flooring, a wall-mounted sink and grey floors.
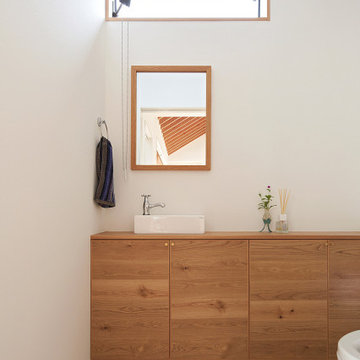
This is an example of a small scandi cloakroom in Tokyo with flat-panel cabinets, white tiles, white walls, ceramic flooring, a vessel sink, wooden worktops, beige floors and a built in vanity unit.
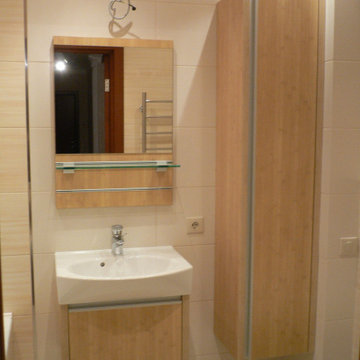
Design ideas for a medium sized scandi cloakroom in Saint Petersburg with flat-panel cabinets, light wood cabinets, a wall mounted toilet, beige tiles, ceramic tiles, beige walls, ceramic flooring, a wall-mounted sink and beige floors.
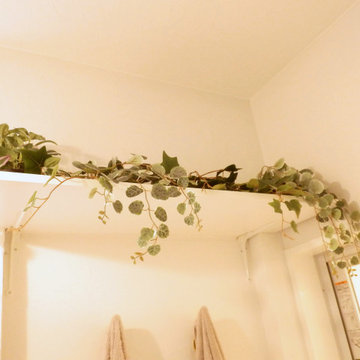
とっても高い位置にある洗面所の棚。使うこともないので装飾を…とのご要望で、IKEAのインテリアグリーンで飾りました。
向かい側の洗面台の上の大きな収納ミラーに映り込んで、洗面使用時の眺めも良くなりました。
Inspiration for a small scandinavian cloakroom in Tokyo with white walls, ceramic flooring and grey floors.
Inspiration for a small scandinavian cloakroom in Tokyo with white walls, ceramic flooring and grey floors.
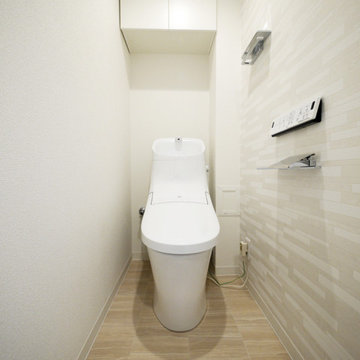
ベージュ系アクセントクロスを張ったトイレ。
This is an example of a scandinavian cloakroom in Tokyo with a one-piece toilet, beige walls, ceramic flooring, beige floors, a wallpapered ceiling and wallpapered walls.
This is an example of a scandinavian cloakroom in Tokyo with a one-piece toilet, beige walls, ceramic flooring, beige floors, a wallpapered ceiling and wallpapered walls.
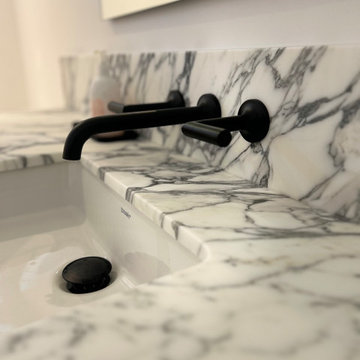
Photo of a medium sized scandinavian cloakroom in Other with a one-piece toilet, white walls, ceramic flooring, a submerged sink, marble worktops, white floors, multi-coloured worktops and a floating vanity unit.

After the second fallout of the Delta Variant amidst the COVID-19 Pandemic in mid 2021, our team working from home, and our client in quarantine, SDA Architects conceived Japandi Home.
The initial brief for the renovation of this pool house was for its interior to have an "immediate sense of serenity" that roused the feeling of being peaceful. Influenced by loneliness and angst during quarantine, SDA Architects explored themes of escapism and empathy which led to a “Japandi” style concept design – the nexus between “Scandinavian functionality” and “Japanese rustic minimalism” to invoke feelings of “art, nature and simplicity.” This merging of styles forms the perfect amalgamation of both function and form, centred on clean lines, bright spaces and light colours.
Grounded by its emotional weight, poetic lyricism, and relaxed atmosphere; Japandi Home aesthetics focus on simplicity, natural elements, and comfort; minimalism that is both aesthetically pleasing yet highly functional.
Japandi Home places special emphasis on sustainability through use of raw furnishings and a rejection of the one-time-use culture we have embraced for numerous decades. A plethora of natural materials, muted colours, clean lines and minimal, yet-well-curated furnishings have been employed to showcase beautiful craftsmanship – quality handmade pieces over quantitative throwaway items.
A neutral colour palette compliments the soft and hard furnishings within, allowing the timeless pieces to breath and speak for themselves. These calming, tranquil and peaceful colours have been chosen so when accent colours are incorporated, they are done so in a meaningful yet subtle way. Japandi home isn’t sparse – it’s intentional.
The integrated storage throughout – from the kitchen, to dining buffet, linen cupboard, window seat, entertainment unit, bed ensemble and walk-in wardrobe are key to reducing clutter and maintaining the zen-like sense of calm created by these clean lines and open spaces.
The Scandinavian concept of “hygge” refers to the idea that ones home is your cosy sanctuary. Similarly, this ideology has been fused with the Japanese notion of “wabi-sabi”; the idea that there is beauty in imperfection. Hence, the marriage of these design styles is both founded on minimalism and comfort; easy-going yet sophisticated. Conversely, whilst Japanese styles can be considered “sleek” and Scandinavian, “rustic”, the richness of the Japanese neutral colour palette aids in preventing the stark, crisp palette of Scandinavian styles from feeling cold and clinical.
Japandi Home’s introspective essence can ultimately be considered quite timely for the pandemic and was the quintessential lockdown project our team needed.
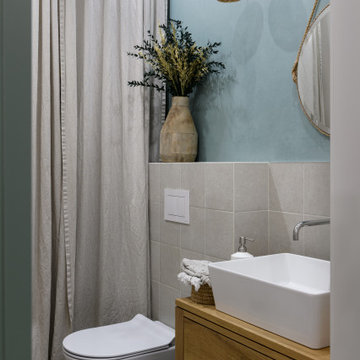
Small scandi cloakroom in Novosibirsk with open cabinets, medium wood cabinets, a wall mounted toilet, grey tiles, ceramic tiles, ceramic flooring, a built-in sink, wooden worktops, multi-coloured floors, brown worktops, feature lighting and a freestanding vanity unit.
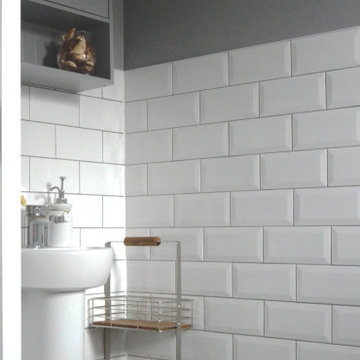
Photo of a small scandi cloakroom in Manchester with a one-piece toilet, white tiles, ceramic tiles, grey walls, ceramic flooring, multi-coloured floors and a freestanding vanity unit.
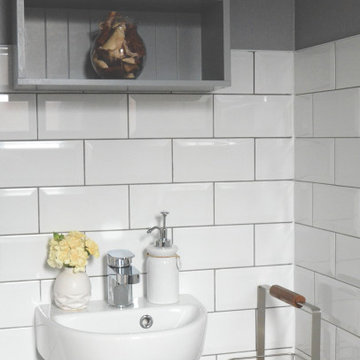
Photo of a small scandi cloakroom in Manchester with a one-piece toilet, white tiles, ceramic tiles, grey walls, ceramic flooring, multi-coloured floors and a freestanding vanity unit.
Scandinavian Cloakroom with Ceramic Flooring Ideas and Designs
7