Scandinavian Cloakroom with Grey Cabinets Ideas and Designs
Refine by:
Budget
Sort by:Popular Today
21 - 40 of 48 photos
Item 1 of 3
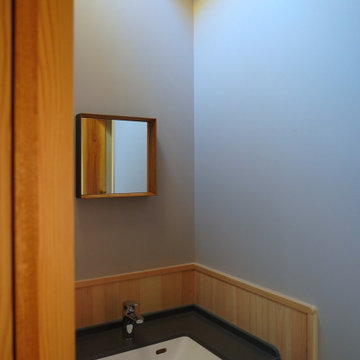
天窓から降り注ぐ光で清々しい朝を迎える。
Inspiration for a small scandinavian cloakroom in Nagoya with open cabinets, grey cabinets, medium hardwood flooring, solid surface worktops, beige floors, grey worktops and a built in vanity unit.
Inspiration for a small scandinavian cloakroom in Nagoya with open cabinets, grey cabinets, medium hardwood flooring, solid surface worktops, beige floors, grey worktops and a built in vanity unit.
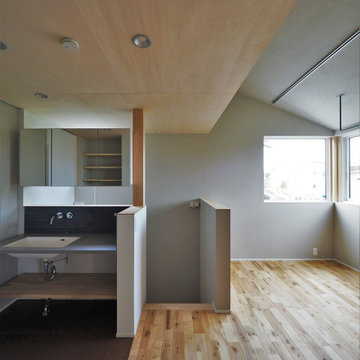
Photo of a medium sized scandinavian cloakroom in Other with grey cabinets and a built in vanity unit.
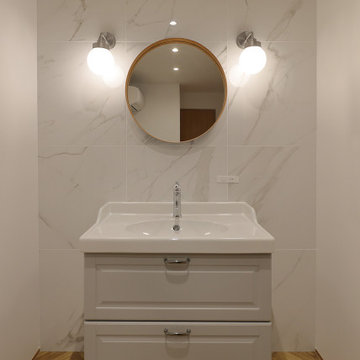
Re・make |Studio tanpopo-gumi|
受継ぐ住まいのリノベーション
Medium sized scandi cloakroom in Other with grey cabinets, porcelain tiles, beige floors, white worktops, a feature wall and a freestanding vanity unit.
Medium sized scandi cloakroom in Other with grey cabinets, porcelain tiles, beige floors, white worktops, a feature wall and a freestanding vanity unit.
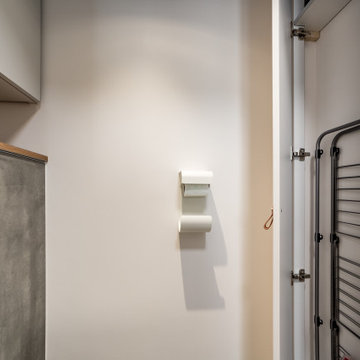
création d'un placard peu profond pour placer l'étendoir et ranger les rouleaux de papier wc
Inspiration for a small scandi cloakroom in Lyon with grey cabinets, a wall mounted toilet, grey tiles, ceramic tiles, white walls, ceramic flooring, grey floors, a built in vanity unit, flat-panel cabinets, wooden worktops and beige worktops.
Inspiration for a small scandi cloakroom in Lyon with grey cabinets, a wall mounted toilet, grey tiles, ceramic tiles, white walls, ceramic flooring, grey floors, a built in vanity unit, flat-panel cabinets, wooden worktops and beige worktops.
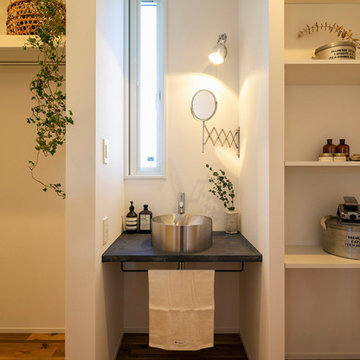
帰宅してからすぐ手洗ができるように、1Fの玄関収納の脇に手洗いスペースを設けました。
Medium sized scandinavian cloakroom in Other with open cabinets, grey cabinets, white walls, medium hardwood flooring, a built-in sink, concrete worktops, brown floors, grey worktops, a built in vanity unit, a wallpapered ceiling and wallpapered walls.
Medium sized scandinavian cloakroom in Other with open cabinets, grey cabinets, white walls, medium hardwood flooring, a built-in sink, concrete worktops, brown floors, grey worktops, a built in vanity unit, a wallpapered ceiling and wallpapered walls.
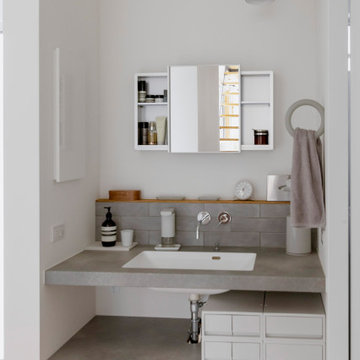
Design ideas for a small scandi cloakroom in Other with open cabinets, grey cabinets, a two-piece toilet, grey tiles, porcelain tiles, concrete worktops, grey worktops and a floating vanity unit.
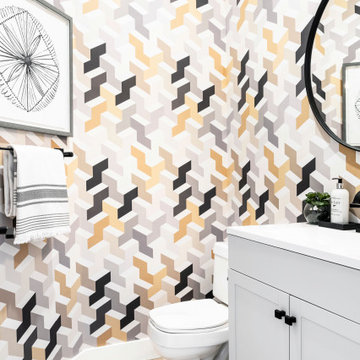
Design ideas for a scandi cloakroom in Calgary with shaker cabinets, grey cabinets, solid surface worktops, beige floors and white worktops.
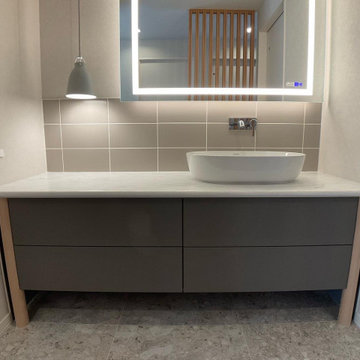
Design ideas for a scandi cloakroom with freestanding cabinets, grey cabinets, grey tiles, ceramic tiles, ceramic flooring, a vessel sink, white floors, white worktops, feature lighting and a built in vanity unit.
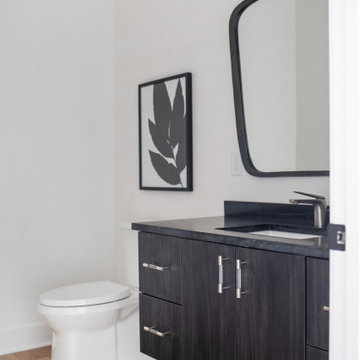
Builder - Ideation Builders
FLOOR360 supplied and installed hardwood flooring in this powder room and all main level common areas
Design ideas for a scandi cloakroom in Other with flat-panel cabinets, grey cabinets, white walls, light hardwood flooring, beige floors, grey worktops and a floating vanity unit.
Design ideas for a scandi cloakroom in Other with flat-panel cabinets, grey cabinets, white walls, light hardwood flooring, beige floors, grey worktops and a floating vanity unit.
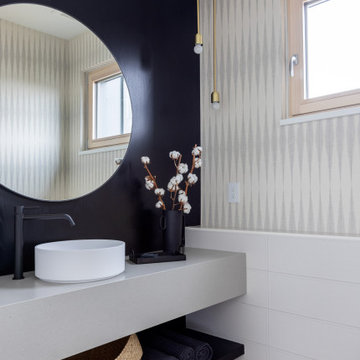
This is an example of a medium sized scandinavian cloakroom in Vancouver with open cabinets, grey cabinets, a one-piece toilet, beige tiles, metro tiles, beige walls, light hardwood flooring, a vessel sink, quartz worktops, brown floors, grey worktops and a floating vanity unit.
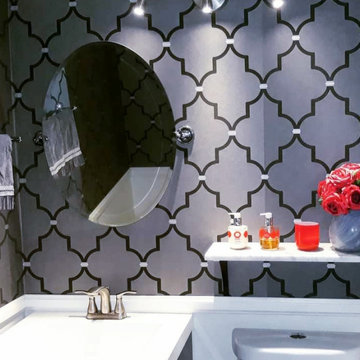
Moroccan Style Wall Paper
Carrera Marble Floating Shelf
Rounded Mirror
Photo of a scandi cloakroom with open cabinets and grey cabinets.
Photo of a scandi cloakroom with open cabinets and grey cabinets.
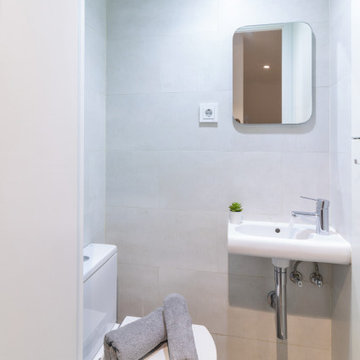
Un aseo actual, con cerámica neutra, elegante y que no pasa de moda, mecanismos nuevos en inoxidable y atrezo para la sesión fotográfica.
Design ideas for a scandinavian cloakroom in Barcelona with grey cabinets, a one-piece toilet, white tiles, ceramic tiles, white walls, porcelain flooring, a wall-mounted sink, grey floors and white worktops.
Design ideas for a scandinavian cloakroom in Barcelona with grey cabinets, a one-piece toilet, white tiles, ceramic tiles, white walls, porcelain flooring, a wall-mounted sink, grey floors and white worktops.
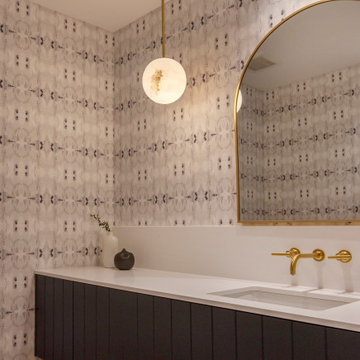
This is an example of a medium sized scandi cloakroom in Vancouver with grey cabinets, multi-coloured walls, light hardwood flooring, brown floors and a floating vanity unit.
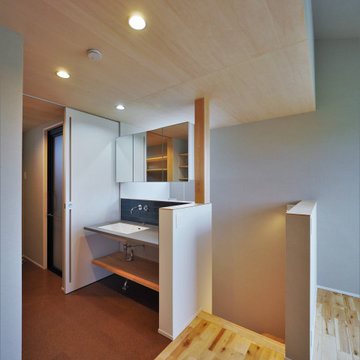
Design ideas for a medium sized scandi cloakroom in Other with grey cabinets, blue tiles, grey walls, cork flooring, a submerged sink, grey worktops, a built in vanity unit, a timber clad ceiling and wallpapered walls.
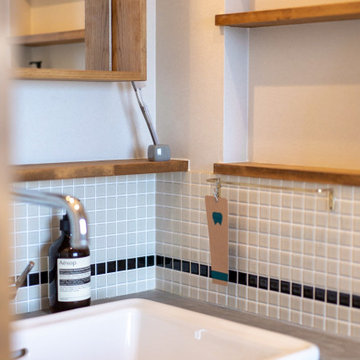
Inspiration for a small scandinavian cloakroom in Osaka with grey cabinets, black and white tiles, mosaic tiles, white walls, vinyl flooring, a submerged sink, concrete worktops, grey floors, grey worktops, feature lighting, a floating vanity unit, a wallpapered ceiling and wallpapered walls.
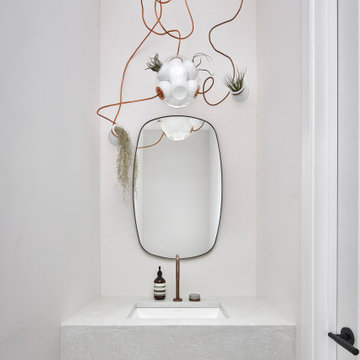
Photo of a scandinavian cloakroom in Ottawa with grey cabinets, a one-piece toilet, white tiles, ceramic tiles, white walls, ceramic flooring, a submerged sink, concrete worktops, grey floors, grey worktops and a floating vanity unit.
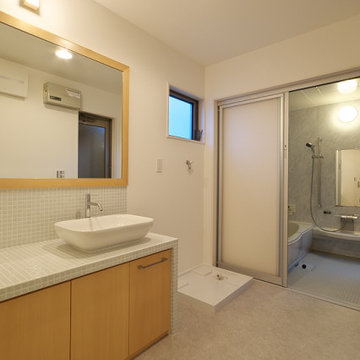
広めの洗面脱衣室。洗面台は造作によるオリジナル。天板は水がかりを考慮してモザイクタイルで仕上げました。洗面脱衣室からは木格子で囲まれたウッドデッキの小庭に出ることができ、お風呂上りに涼むことができます。
Design ideas for a medium sized scandi cloakroom in Other with flat-panel cabinets, grey cabinets, grey tiles, mosaic tiles, white walls, vinyl flooring, a built-in sink, tiled worktops, grey floors, grey worktops, a built in vanity unit, a wallpapered ceiling and wallpapered walls.
Design ideas for a medium sized scandi cloakroom in Other with flat-panel cabinets, grey cabinets, grey tiles, mosaic tiles, white walls, vinyl flooring, a built-in sink, tiled worktops, grey floors, grey worktops, a built in vanity unit, a wallpapered ceiling and wallpapered walls.
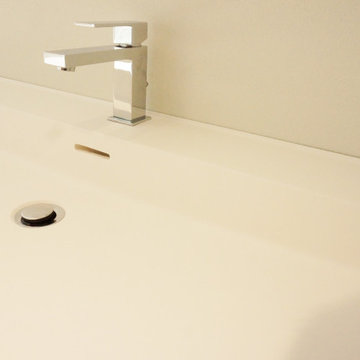
Design ideas for a scandi cloakroom in Other with beaded cabinets, grey cabinets, a wall mounted toilet, painted wood flooring, a trough sink, quartz worktops, white worktops and a floating vanity unit.
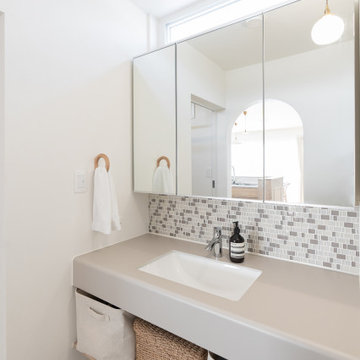
洗面台にはアイカ工業のメラミンカウンターをチョイス。
少しマットなカラーデザインがとっても可愛い!と人気です。
鏡下のモザイクタイルも相性抜群。
鏡はサンワカンパニーの三面鏡で、収納量は抜群です。
Small scandinavian cloakroom in Other with open cabinets, grey cabinets, grey tiles, mosaic tiles, white walls, vinyl flooring, an integrated sink, beige floors, grey worktops, a freestanding vanity unit, a wallpapered ceiling and wallpapered walls.
Small scandinavian cloakroom in Other with open cabinets, grey cabinets, grey tiles, mosaic tiles, white walls, vinyl flooring, an integrated sink, beige floors, grey worktops, a freestanding vanity unit, a wallpapered ceiling and wallpapered walls.
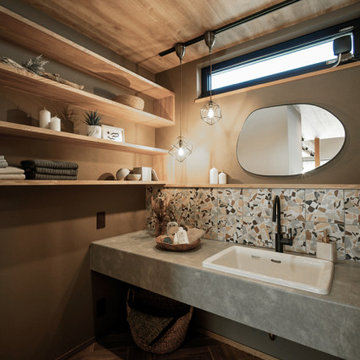
オーナー様のこだわりを詰め込んでデザインした洗面スペース。たっぷり収納できるオープンラックで、化粧品やタオルもすっきり片付けられる。
Inspiration for a scandinavian cloakroom in Other with open cabinets, grey cabinets, brown walls, a trough sink, grey worktops, a built in vanity unit, a wallpapered ceiling and wallpapered walls.
Inspiration for a scandinavian cloakroom in Other with open cabinets, grey cabinets, brown walls, a trough sink, grey worktops, a built in vanity unit, a wallpapered ceiling and wallpapered walls.
Scandinavian Cloakroom with Grey Cabinets Ideas and Designs
2