Scandinavian Dining Room with Concrete Flooring Ideas and Designs
Refine by:
Budget
Sort by:Popular Today
1 - 20 of 280 photos
Item 1 of 3
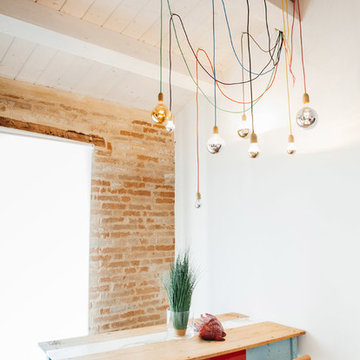
Inspiration for a scandi dining room in Other with white walls and concrete flooring.
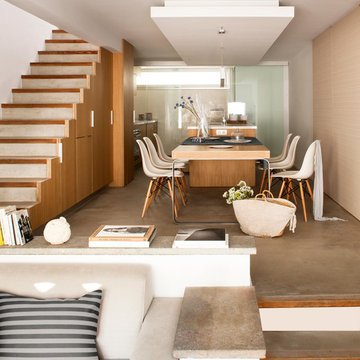
Mauricio Fuertes
Photo of a large scandinavian open plan dining room in Barcelona with beige walls, concrete flooring and no fireplace.
Photo of a large scandinavian open plan dining room in Barcelona with beige walls, concrete flooring and no fireplace.
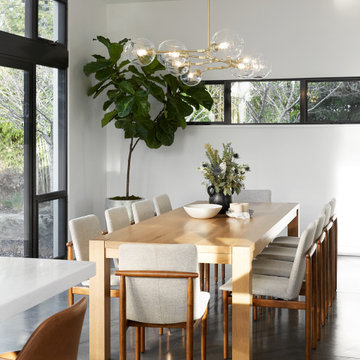
Scandi open plan dining room in San Francisco with white walls, concrete flooring and grey floors.

With a generous amount of natural light flooding this open plan kitchen diner and exposed brick creating an indoor outdoor feel, this open-plan dining space works well with the kitchen space, that we installed according to the brief and specification of Architect - Michel Schranz.
We installed a polished concrete worktop with an under mounted sink and recessed drain as well as a sunken gas hob, creating a sleek finish to this contemporary kitchen. Stainless steel cabinetry complements the worktop.
We fitted a bespoke shelf (solid oak) with an overall length of over 5 meters, providing warmth to the space.
Photo credit: David Giles

Photo of a medium sized scandinavian open plan dining room in Munich with white walls, concrete flooring, a wood burning stove, a plastered fireplace surround, grey floors and a wood ceiling.
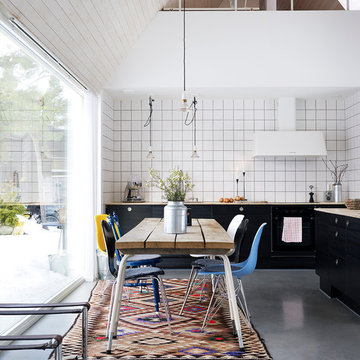
Foto Patric Johansson
Design ideas for a medium sized scandi kitchen/dining room in Stockholm with concrete flooring, white walls and no fireplace.
Design ideas for a medium sized scandi kitchen/dining room in Stockholm with concrete flooring, white walls and no fireplace.

Medium sized scandinavian open plan dining room in London with concrete flooring, grey floors, exposed beams, brick walls and feature lighting.
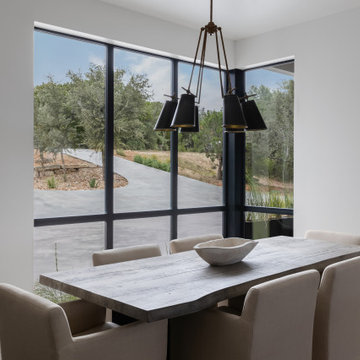
Design ideas for a scandi kitchen/dining room in Austin with white walls, concrete flooring and grey floors.
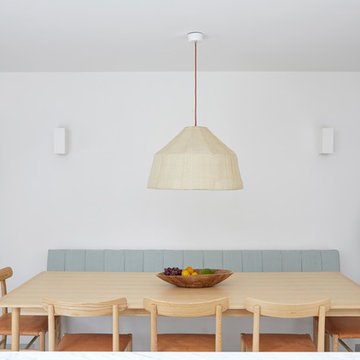
Anna Stathaki
Photo of a large scandi kitchen/dining room in London with white walls, concrete flooring and grey floors.
Photo of a large scandi kitchen/dining room in London with white walls, concrete flooring and grey floors.
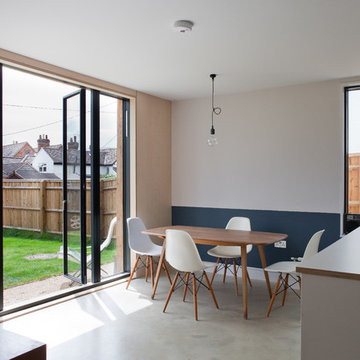
Kristen McCluskie
Photo of a medium sized scandi open plan dining room in Buckinghamshire with concrete flooring, grey floors and multi-coloured walls.
Photo of a medium sized scandi open plan dining room in Buckinghamshire with concrete flooring, grey floors and multi-coloured walls.
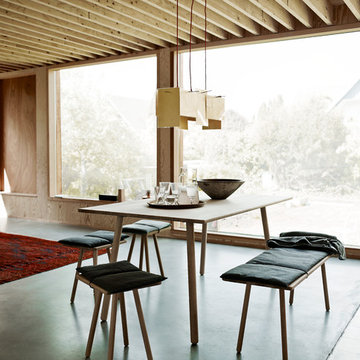
Am Esstisch GEORG DINING TABLE ist bequem für sechs Personen Platz – oder sogar für zehn, wenn alle etwas zusammenrücken. Die abgerundeten Tischbeine von GEORG sind leicht nach innen versetzt angebracht, sodass sie niemanden in seiner Beinfreiheit einengen. Auf ihnen liegt eine dünne Tischplatte mit ebenfalls abgerundeten Kanten. Der Holztisch wirkt durch die gerade Linienführung und die filigranen Teilstücke sehr leicht und zart.
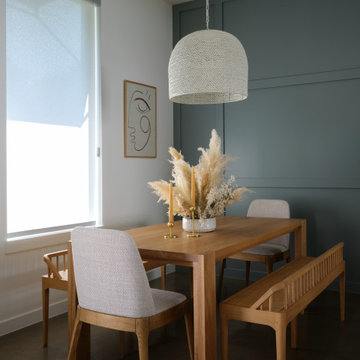
Added wood feature wall and new chandelier to builder spec home
Kitchen update in builder spec home
---
Project designed by the Atomic Ranch featured modern designers at Breathe Design Studio. From their Austin design studio, they serve an eclectic and accomplished nationwide clientele including in Palm Springs, LA, and the San Francisco Bay Area.
For more about Breathe Design Studio, see here: https://www.breathedesignstudio.com/
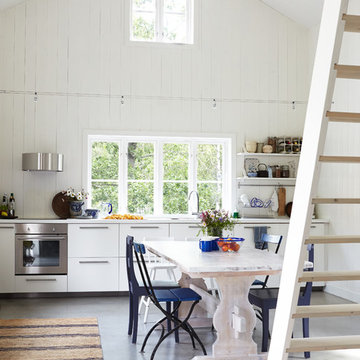
Magnus Anesund
Expansive scandinavian kitchen/dining room in Stockholm with concrete flooring and white walls.
Expansive scandinavian kitchen/dining room in Stockholm with concrete flooring and white walls.
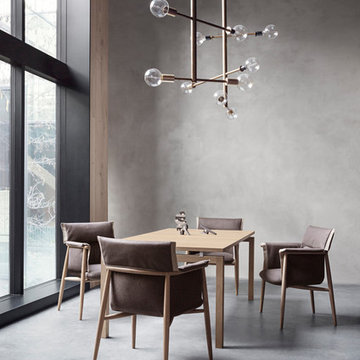
Scandinavian dining room in Tokyo with grey walls, grey floors and concrete flooring.
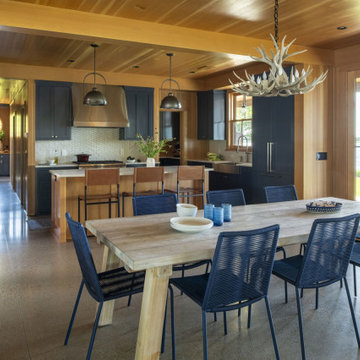
Contractor: Matt Bronder Construction
Landscape: JK Landscape Construction
This is an example of a scandinavian open plan dining room in Minneapolis with concrete flooring, a wood ceiling and wood walls.
This is an example of a scandinavian open plan dining room in Minneapolis with concrete flooring, a wood ceiling and wood walls.
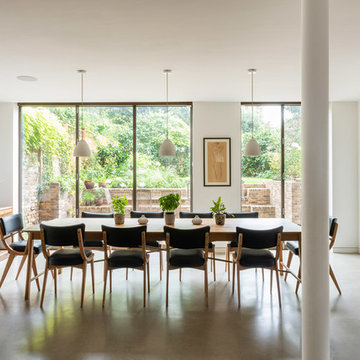
Caroline Mardon
This is an example of a large scandinavian kitchen/dining room in London with concrete flooring, grey floors and white walls.
This is an example of a large scandinavian kitchen/dining room in London with concrete flooring, grey floors and white walls.
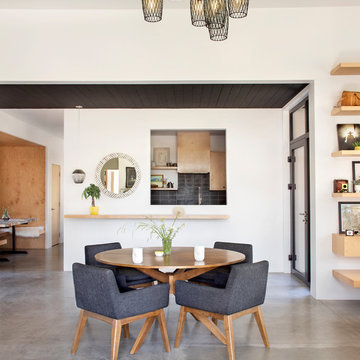
Gibeon Photography
This is an example of a large scandinavian open plan dining room in Other with white walls, concrete flooring, no fireplace and grey floors.
This is an example of a large scandinavian open plan dining room in Other with white walls, concrete flooring, no fireplace and grey floors.
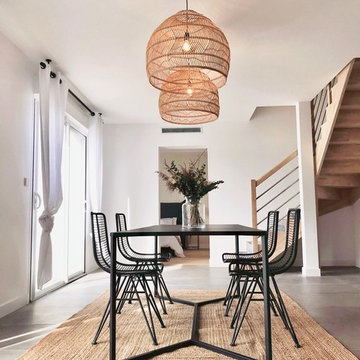
Aurore Le Léannec
Design ideas for a scandi dining room in Bordeaux with concrete flooring, grey floors and white walls.
Design ideas for a scandi dining room in Bordeaux with concrete flooring, grey floors and white walls.

Anna Stathaki
Photo of a large scandinavian open plan dining room in London with concrete flooring and grey floors.
Photo of a large scandinavian open plan dining room in London with concrete flooring and grey floors.
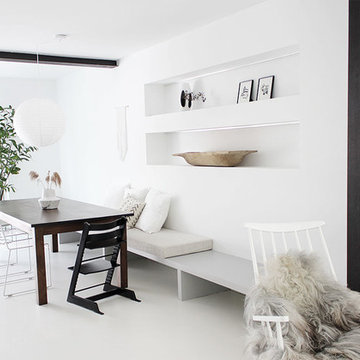
Die Wände im Esszimmer bei Karina sind Weiß gestrichen. Genauer gesagt in dem hellen Weißton K/0-0-6-0/T.
Kolorat // Karina @ohwhataroom
Photo of a medium sized scandinavian dining room in Hamburg with white walls, white floors, concrete flooring and no fireplace.
Photo of a medium sized scandinavian dining room in Hamburg with white walls, white floors, concrete flooring and no fireplace.
Scandinavian Dining Room with Concrete Flooring Ideas and Designs
1