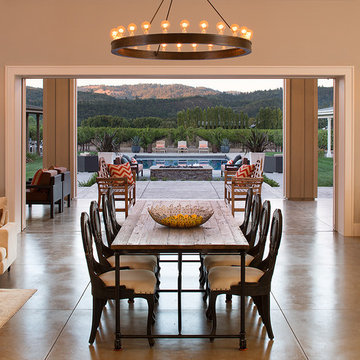Country Dining Room with Concrete Flooring Ideas and Designs
Refine by:
Budget
Sort by:Popular Today
1 - 20 of 240 photos
Item 1 of 3

This home combines function, efficiency and style. The homeowners had a limited budget, so maximizing function while minimizing square footage was critical. We used a fully insulated slab on grade foundation of a conventionally framed air-tight building envelope that gives the house a good baseline for energy efficiency. High efficiency lighting, appliance and HVAC system, including a heat exchanger for fresh air, round out the energy saving measures. Rainwater was collected and retained on site.
Working within an older traditional neighborhood has several advantages including close proximity to community amenities and a mature landscape. Our challenge was to create a design that sits well with the early 20th century homes in the area. The resulting solution has a fresh attitude that interprets and reflects the neighborhood’s character rather than mimicking it. Traditional forms and elements merged with a more modern approach.
Photography by Todd Crawford
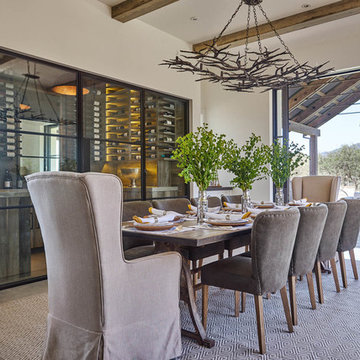
Photo of a farmhouse dining room in San Francisco with white walls, concrete flooring and grey floors.
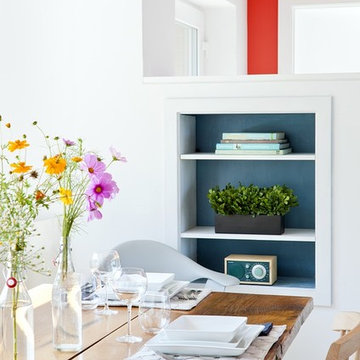
This vacation residence located in a beautiful ocean community on the New England coast features high performance and creative use of space in a small package. ZED designed the simple, gable-roofed structure and proposed the Passive House standard. The resulting home consumes only one-tenth of the energy for heating compared to a similar new home built only to code requirements.
Architecture | ZeroEnergy Design
Construction | Aedi Construction
Photos | Greg Premru Photography
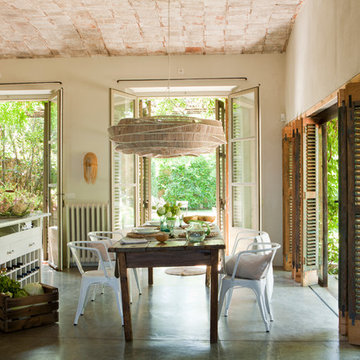
Large country kitchen/dining room in Paris with beige walls, concrete flooring and feature lighting.

Design ideas for a large country open plan dining room in Jackson with white walls, concrete flooring, a standard fireplace, a brick fireplace surround, grey floors and feature lighting.
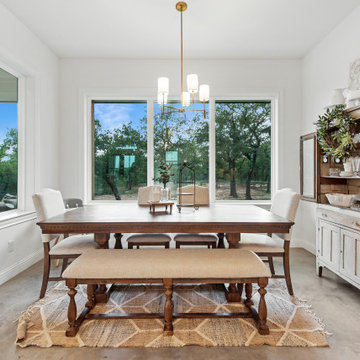
The family dining area is open and adjacent to the kitchen area, and also enjoys beautiful views out to the Live Oaks surrounding the home.
Photo of a medium sized rural kitchen/dining room in Dallas with white walls, concrete flooring, beige floors and exposed beams.
Photo of a medium sized rural kitchen/dining room in Dallas with white walls, concrete flooring, beige floors and exposed beams.
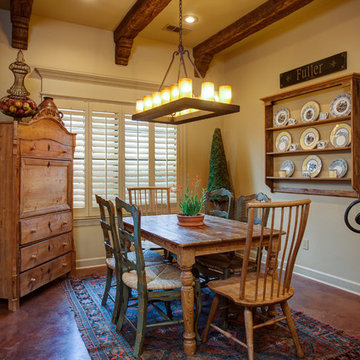
Custom home by Parkinson Building Group in Little Rock, AR.
Inspiration for a medium sized country enclosed dining room in Little Rock with beige walls, concrete flooring, no fireplace and brown floors.
Inspiration for a medium sized country enclosed dining room in Little Rock with beige walls, concrete flooring, no fireplace and brown floors.
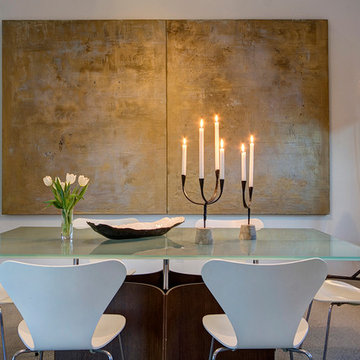
Photo of a country enclosed dining room in San Francisco with white walls and concrete flooring.
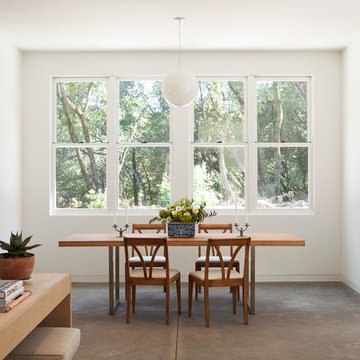
Michelle Wilson Photography
Inspiration for a medium sized farmhouse open plan dining room in San Francisco with white walls, concrete flooring, no fireplace and grey floors.
Inspiration for a medium sized farmhouse open plan dining room in San Francisco with white walls, concrete flooring, no fireplace and grey floors.
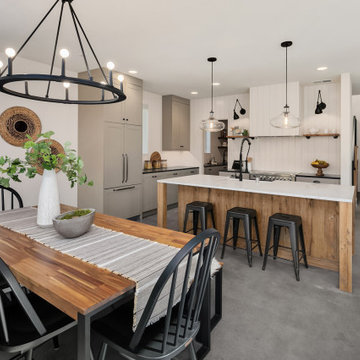
A beautifully designed modern farmhouse with a mix of recycled and natural materials.
Inspiration for a large country open plan dining room in Seattle with white walls, concrete flooring and grey floors.
Inspiration for a large country open plan dining room in Seattle with white walls, concrete flooring and grey floors.
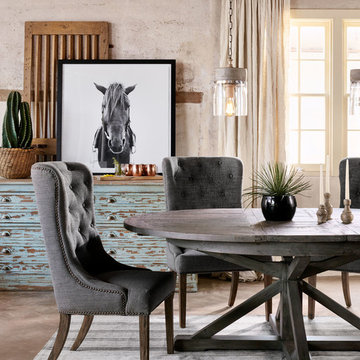
Design ideas for a medium sized rural open plan dining room in Charlotte with beige walls and concrete flooring.
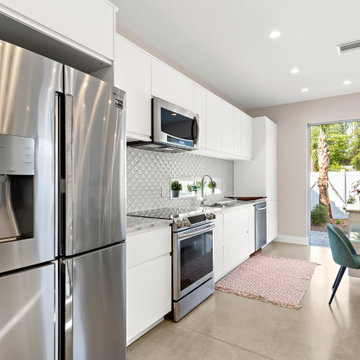
Kitchen/Dining area inside one townhome. We built 4 townhomes for a real estate investor. Each unit is a 4 bedroom, 3.5 bath. View the virtual tour at: https://my.matterport.com/show/?m=8FVXhVbNngD

Modern farmohouse interior with T&G cedar cladding; exposed steel; custom motorized slider; cement floor; vaulted ceiling and an open floor plan creates a unified look
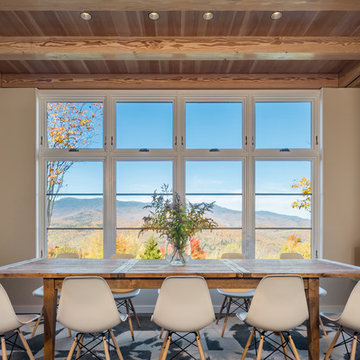
Anton Grassl
Medium sized country dining room in Boston with white walls, concrete flooring and grey floors.
Medium sized country dining room in Boston with white walls, concrete flooring and grey floors.
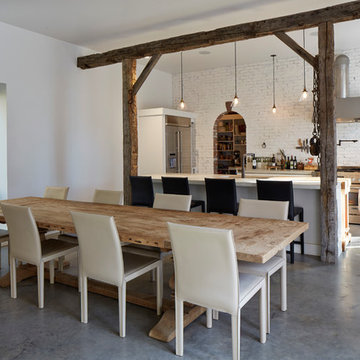
©Lanny Nagler Photography
Benjamin Oliver AD- Designer
Photo of a farmhouse kitchen/dining room in New York with concrete flooring.
Photo of a farmhouse kitchen/dining room in New York with concrete flooring.
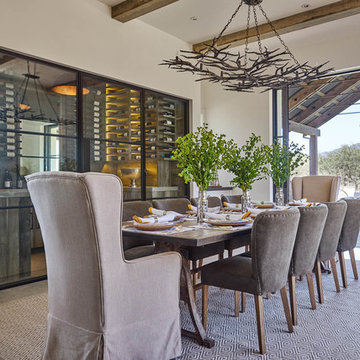
Inspiration for a large rural open plan dining room in San Francisco with white walls, concrete flooring, no fireplace and grey floors.
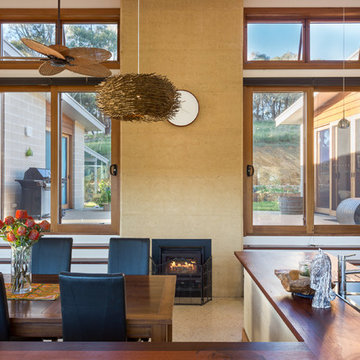
Recycled stairs and joinery, rammed earth kitchen base, Cedar windows and doors, polished white concrete foundations, LED downlights, North facing ventilation windows, etc
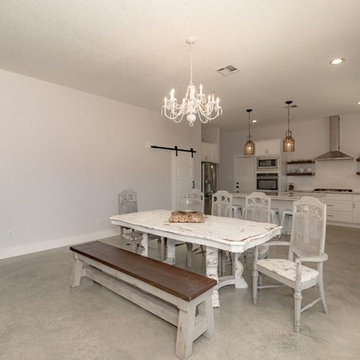
Photo of a medium sized farmhouse open plan dining room in Austin with white walls, concrete flooring, a standard fireplace, a wooden fireplace surround and grey floors.
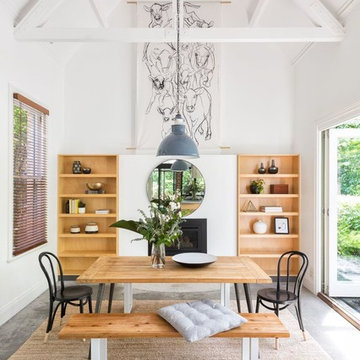
Aspect 11
Design ideas for a country dining room in Melbourne with white walls, concrete flooring, a standard fireplace and grey floors.
Design ideas for a country dining room in Melbourne with white walls, concrete flooring, a standard fireplace and grey floors.
Country Dining Room with Concrete Flooring Ideas and Designs
1
