Country Dining Room with Concrete Flooring Ideas and Designs
Refine by:
Budget
Sort by:Popular Today
41 - 60 of 240 photos
Item 1 of 3
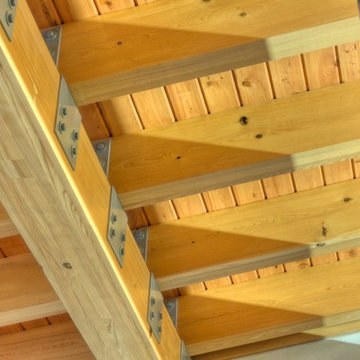
Polished concrete floors. Exposed cypress timber beam ceiling. Big Ass Fan. Accordian doors. Indoor/outdoor design. Exposed HVAC duct work. Great room design. LEED Platinum home. Photos by Matt McCorteney.
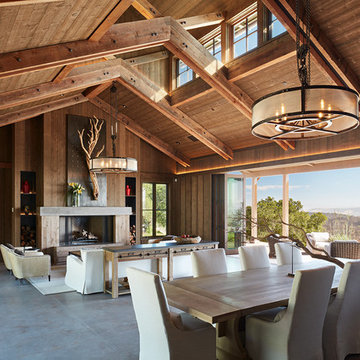
This is an example of a farmhouse open plan dining room in San Francisco with concrete flooring and grey floors.
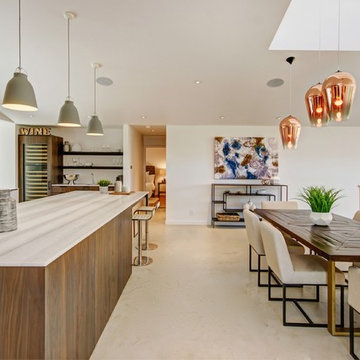
Large country dining room in San Francisco with white walls, concrete flooring and grey floors.
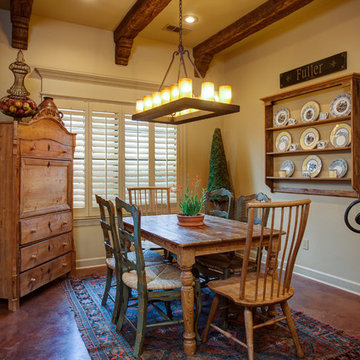
Custom home by Parkinson Building Group in Little Rock, AR.
Inspiration for a medium sized country enclosed dining room in Little Rock with beige walls, concrete flooring, no fireplace and brown floors.
Inspiration for a medium sized country enclosed dining room in Little Rock with beige walls, concrete flooring, no fireplace and brown floors.
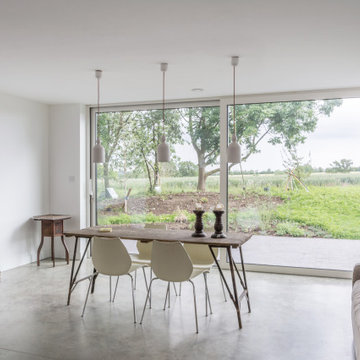
Inspiration for a large farmhouse open plan dining room in Hertfordshire with white walls, concrete flooring and grey floors.
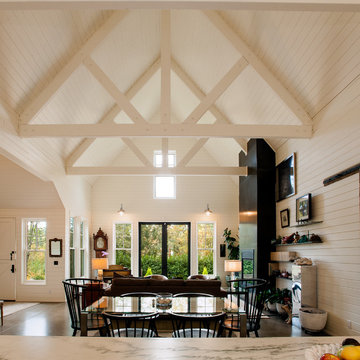
David Cohen
This is an example of a medium sized country open plan dining room in Seattle with white walls, concrete flooring, no fireplace and grey floors.
This is an example of a medium sized country open plan dining room in Seattle with white walls, concrete flooring, no fireplace and grey floors.
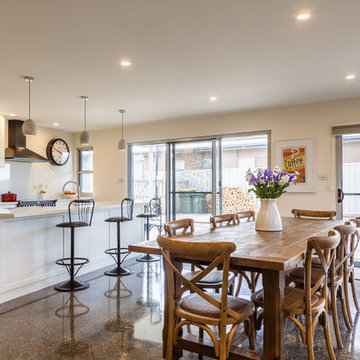
S. Group
Photo of a medium sized farmhouse kitchen/dining room in Hobart with white walls, concrete flooring and no fireplace.
Photo of a medium sized farmhouse kitchen/dining room in Hobart with white walls, concrete flooring and no fireplace.
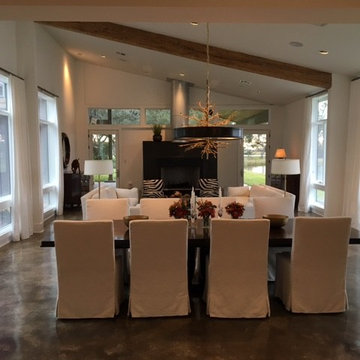
george lemaire
Medium sized rural dining room in Houston with white walls, concrete flooring, no fireplace and brown floors.
Medium sized rural dining room in Houston with white walls, concrete flooring, no fireplace and brown floors.
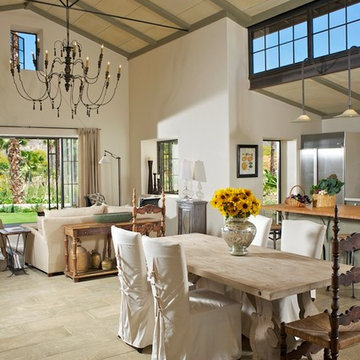
Photo Credit: Rigoberto Moreno
Photo of a medium sized rural open plan dining room in Other with white walls and concrete flooring.
Photo of a medium sized rural open plan dining room in Other with white walls and concrete flooring.
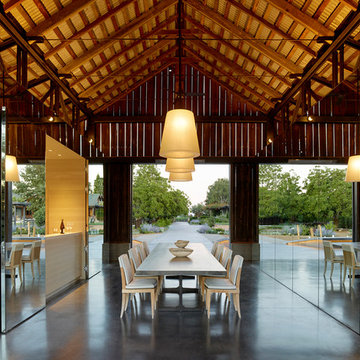
Matthew Millman
Photo of a country dining room in San Francisco with concrete flooring.
Photo of a country dining room in San Francisco with concrete flooring.
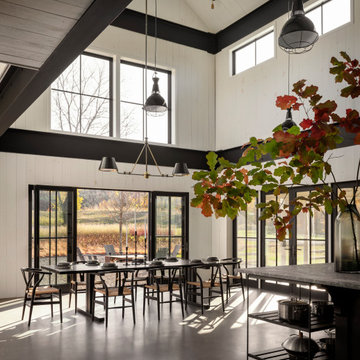
Photo of a large country open plan dining room in New York with concrete flooring, a timber clad ceiling and tongue and groove walls.
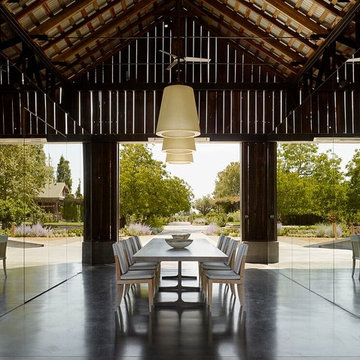
This is an example of a large country enclosed dining room in San Francisco with metallic walls, concrete flooring and no fireplace.
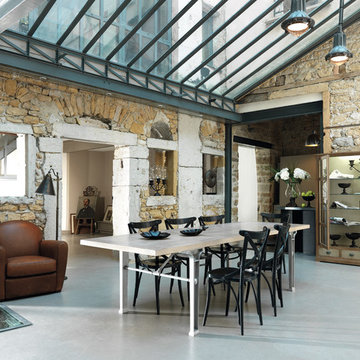
1904 Dining table
L 78 ¾ x H 29 ¾ x D 37 ½ in Réf. TP200
L 78 ¾ x H 29 ¾ x D 45 ½ in Réf. TP201
L 94 ½ x H 29 ¾ x D 37 ½ in Réf. TP240
L 94 ½ x H 29 ¾ x D 45 ½ in Réf. TP241
L 118 ¼ x H 29 ¾ x D 45 ½ in Réf. TP301
Atelier Chair
L 15 ¾ x H 34 ¼ x D 17 ¾ in
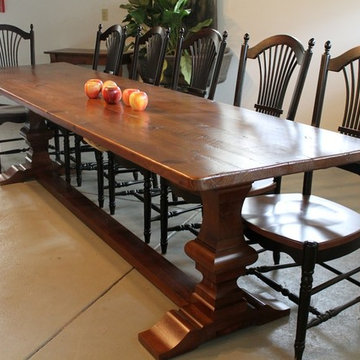
Made by http://www.ecustomfinishes.com
(978) 831-3106
Our beautiful range of pedestals for our elegant round tables has been enhanced with the addition of this beautiful Venetian line, available in both trestle and pedestal bases. The Venetian base’s traditional stacked design provides a great feature to draw the eye, and is robust and hardwearing enough to support any of our reclaimed wood dining tables.
Our farmhouse table with Venetian trestle base is shown with a very rustic top and our black fan back dining chairs. At Ecustomfinishes we have a wide selection of trestle and pedestal options for all of our clients to enjoy; whether you want your pedestal to be a carbon copy of this attractive dark wood piece, or whether you want something more light and neutral, contact us and see what we can do.
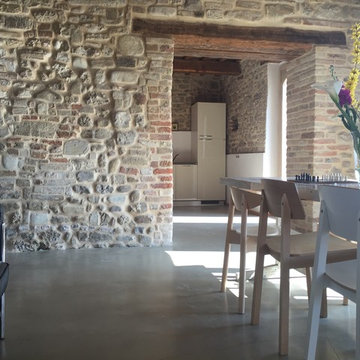
This is an example of a medium sized farmhouse kitchen/dining room in Other with multi-coloured walls, concrete flooring, a standard fireplace and a brick fireplace surround.
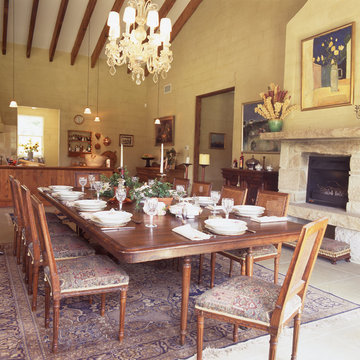
A large room which encourages you to linger eat and talk. The fire was wonderful to add even more atmosphere in winter
Queensland Homes
This is an example of a large farmhouse kitchen/dining room in Brisbane with beige walls, concrete flooring, a standard fireplace and a stone fireplace surround.
This is an example of a large farmhouse kitchen/dining room in Brisbane with beige walls, concrete flooring, a standard fireplace and a stone fireplace surround.
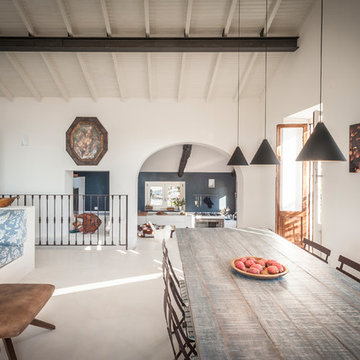
ph. by Luca Miserocchi
Expansive rural open plan dining room in Other with white walls, concrete flooring, no fireplace and grey floors.
Expansive rural open plan dining room in Other with white walls, concrete flooring, no fireplace and grey floors.
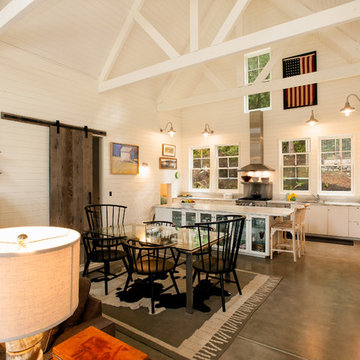
David Cohen
Photo of a medium sized rural open plan dining room in Seattle with white walls, concrete flooring, no fireplace, grey floors and feature lighting.
Photo of a medium sized rural open plan dining room in Seattle with white walls, concrete flooring, no fireplace, grey floors and feature lighting.
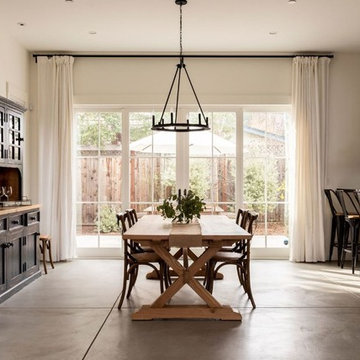
Medium sized rural open plan dining room in San Francisco with white walls, concrete flooring and grey floors.
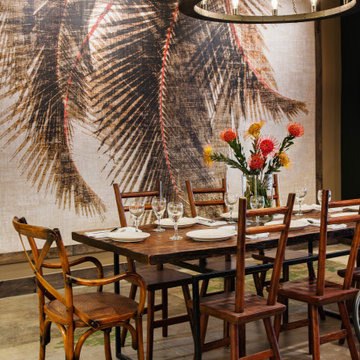
Modern farmhouse and original pieces from Philippines form a curated dining area. A large palm tree wall paper design gives a fused tropical and lush environment. Round wooden chandelier with Edison bulbs completes the farmhouse look!
Country Dining Room with Concrete Flooring Ideas and Designs
3