Scandinavian Dining Room with Wallpapered Walls Ideas and Designs
Refine by:
Budget
Sort by:Popular Today
141 - 160 of 408 photos
Item 1 of 3
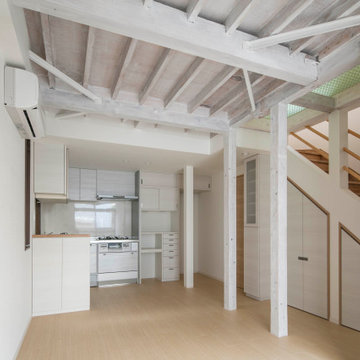
梁が見える天井は、元々あった天井ボードを撤去して、天井高さを高くして開放感を生み出しました。廊下との間の壁も無くして、1室の大きなリビングダイニングキッチンに。
Photo of a small scandi open plan dining room in Other with white walls, light hardwood flooring, no fireplace, beige floors, exposed beams and wallpapered walls.
Photo of a small scandi open plan dining room in Other with white walls, light hardwood flooring, no fireplace, beige floors, exposed beams and wallpapered walls.
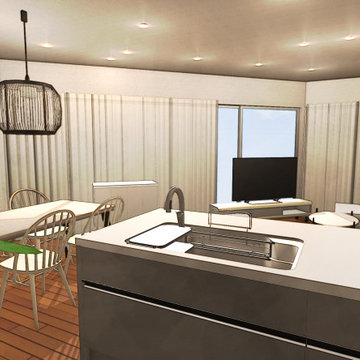
■ ご感想
・とても親身になって話をきいてくれたこと。
・漠然としたイメージしかもてなかった私ですが、具体的に色々な提案をして頂いて助かりました。
・ちょっと気になる部分もとことん追求して調べて頂けたので自分の納得できるものを選ぶことができました。
・どれも満足して気に入っています!
・今回は依頼していなかったことも、将来的にはこうしたらどうかというアドバイスも頂けてとても参考になりました。
・私一人ではどんなものを選んで配置したらいいか本当に分からなかったので片岡さんにお願いして良かったです。ありがとうございました。
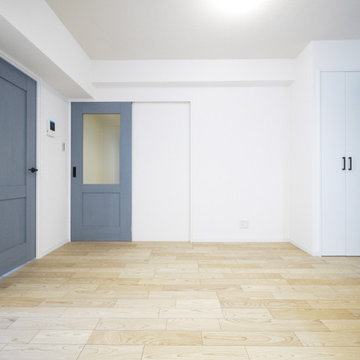
大人可愛いブルーグレーのドアで統一。
Inspiration for a scandinavian open plan dining room in Tokyo with white walls, plywood flooring, beige floors, a wallpapered ceiling and wallpapered walls.
Inspiration for a scandinavian open plan dining room in Tokyo with white walls, plywood flooring, beige floors, a wallpapered ceiling and wallpapered walls.
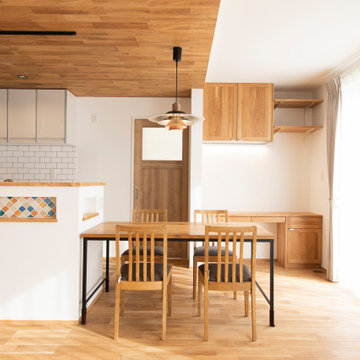
Inspiration for a scandi dining room in Other with white walls, medium hardwood flooring, brown floors, a wood ceiling, wallpapered walls and feature lighting.
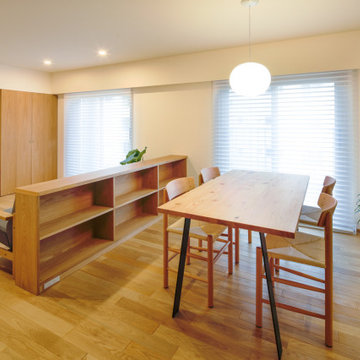
Inspiration for a medium sized scandi open plan dining room in Kyoto with white walls, medium hardwood flooring, no fireplace, brown floors, a wallpapered ceiling and wallpapered walls.
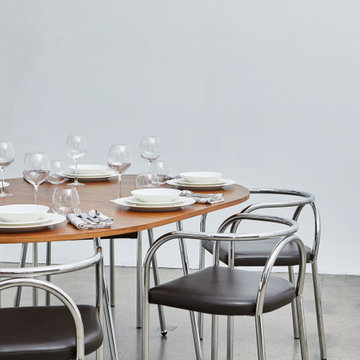
The PH Chair is constructed of gentle lines that carefully support the back, encouraging those using the chair to sit in an upright position. In the contemporary home environment of the 21st Century, PH Furniture’s PH Chair is perfect for use in the dining room, kitchen, or hallway.
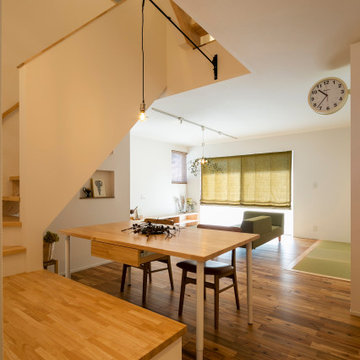
階段の一部をベンチで利用したダイニングスペース。
This is an example of a medium sized scandinavian open plan dining room in Other with medium hardwood flooring, no fireplace, a wallpapered ceiling and wallpapered walls.
This is an example of a medium sized scandinavian open plan dining room in Other with medium hardwood flooring, no fireplace, a wallpapered ceiling and wallpapered walls.
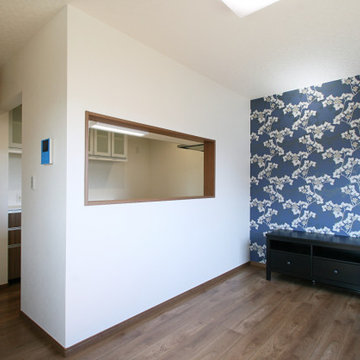
Inspiration for a scandinavian kitchen/dining room in Tokyo with white walls, plywood flooring, brown floors, a wallpapered ceiling and wallpapered walls.
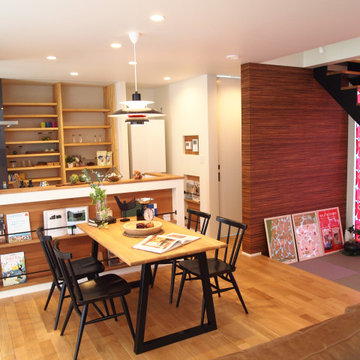
LDKの横には1段下がった畳コーナー。
リビング・ダイニング・キッチン・畳コーナーのどこにいても家族とつながれる空間です。
キッチン背面のキッチンクローゼットは大工さんの手作りです。
Design ideas for a medium sized scandi open plan dining room in Other with white walls, medium hardwood flooring, brown floors, a wallpapered ceiling and wallpapered walls.
Design ideas for a medium sized scandi open plan dining room in Other with white walls, medium hardwood flooring, brown floors, a wallpapered ceiling and wallpapered walls.
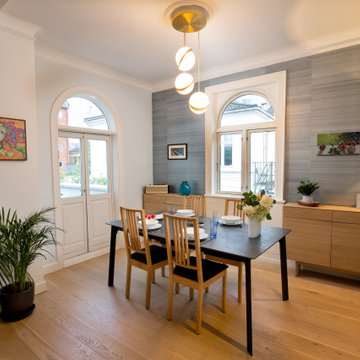
This room used to be the son's bedroom, off the main living room. We completely redesigned the space planning of the flat, relocating the son in the very large ex-dining room, split into a bedroom for him and a study/guest bedroom off the living room, leaving this bright room, not only to open onto the balcony but to the main living room without partition. A much more cohesive and inviting entertaining and gathering space.
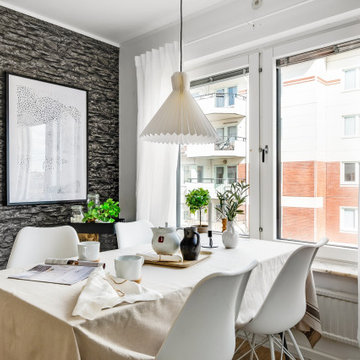
Photo: Zara Rowshan, Notar Sundbyberg
Small scandinavian dining room in Stockholm with black walls and wallpapered walls.
Small scandinavian dining room in Stockholm with black walls and wallpapered walls.
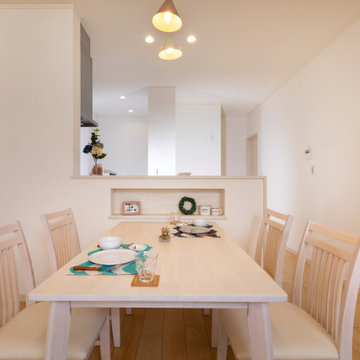
対面式キッチンから広々としたリビングダイニングを見渡せます。テーブル横に、かわいい小物を飾れるニッチを設置しました。
Scandi open plan dining room in Other with white walls, painted wood flooring, no fireplace, brown floors, a wallpapered ceiling and wallpapered walls.
Scandi open plan dining room in Other with white walls, painted wood flooring, no fireplace, brown floors, a wallpapered ceiling and wallpapered walls.
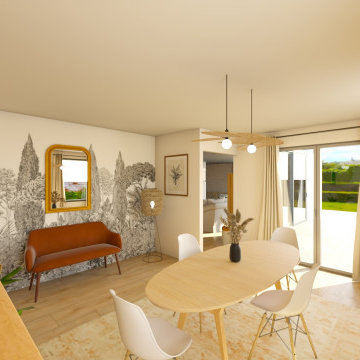
Photo rendu réaliste du projet 3D d'une salle à manger scandinave comme la pièce de vie et la cuisine. Ici, un papier peint panoramique à été choisi afin de donner de la profondeur et rehausser la déco sur des tons clairs et bois.
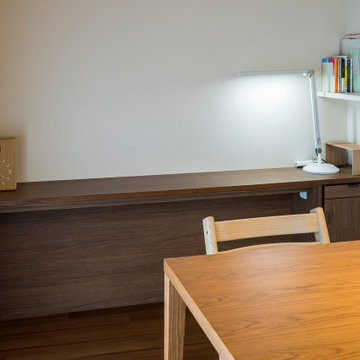
カウンターデスクには作業に適したタスクライトを
Inspiration for a small scandi open plan dining room in Tokyo with white walls, medium hardwood flooring, no fireplace, a wallpapered ceiling and wallpapered walls.
Inspiration for a small scandi open plan dining room in Tokyo with white walls, medium hardwood flooring, no fireplace, a wallpapered ceiling and wallpapered walls.
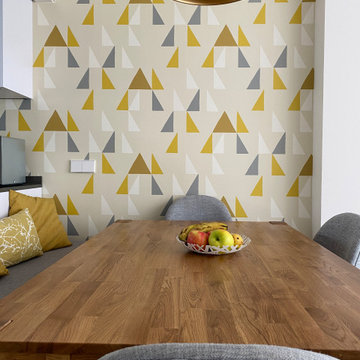
Este ático de nueva construcción tenía potencial pero necesitaba una obra parcial para sacarlo a relucir. Integramos la cocina con el salón comedor para crear un espacio muy funcional en el que la luz natural es la protagonista.
La estética nórdica e industrial son perfectas para crear un ambiente que invita a ser disfrutado.
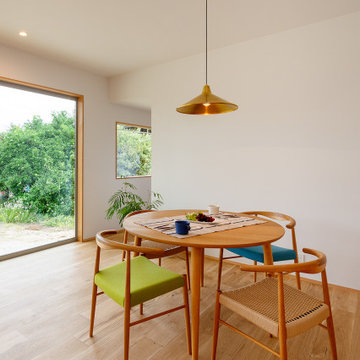
南の庭に向けて大きく開かれたダイニング。やや東に振られた配置なので、朝日を浴びながら爽やかな気分で朝食を取ることができます。
This is an example of a large scandinavian open plan dining room in Other with white walls, medium hardwood flooring, no fireplace, beige floors, a wallpapered ceiling and wallpapered walls.
This is an example of a large scandinavian open plan dining room in Other with white walls, medium hardwood flooring, no fireplace, beige floors, a wallpapered ceiling and wallpapered walls.
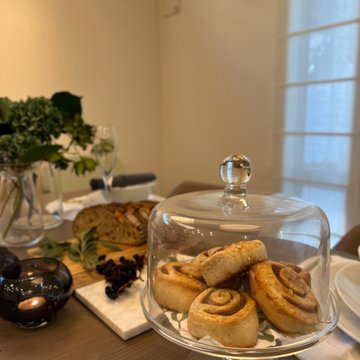
照明はダウンライトやペンダントなどコンセプトに合わせてセレクト。お部屋が広くみえるようテーマを絞って展開していきました。家具や細かい部品なども細部に渡り木の香りと北欧テイストをミクスチャーした空間です。
Design ideas for a large scandi dining room in Tokyo Suburbs with grey walls and wallpapered walls.
Design ideas for a large scandi dining room in Tokyo Suburbs with grey walls and wallpapered walls.
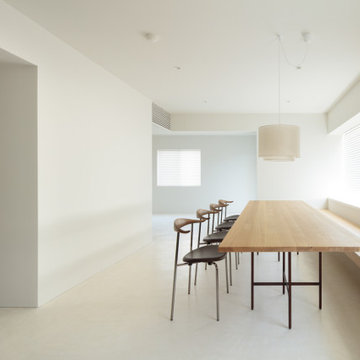
Medium sized scandinavian open plan dining room in Other with white walls, concrete flooring, no fireplace, white floors, a wallpapered ceiling, wallpapered walls and feature lighting.
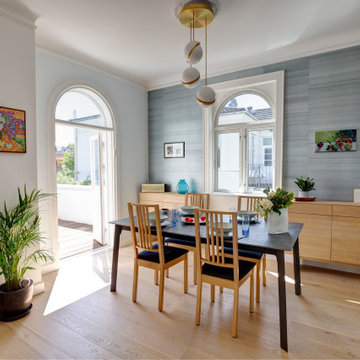
This room used to be the son's bedroom, off the main living room. We completely redesigned the space planning of the flat, relocating the son in the very large ex-dining room, split into a bedroom for him and a study/guest bedroom off the living room, leaving this bright room, not only to open onto the balcony but to the main living room without partition. A much more cohesive and inviting entertaining and gathering space.
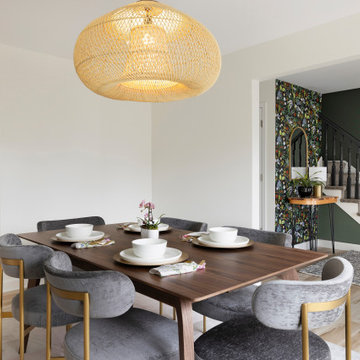
The Plymouth clients faced a dilemma with a non-functioning dishwasher, ovens, and cooktop, an awkward layout, and dated arches straight from the ’80s. Despite the challenges, their love for the school district, neighborhood, and home prevailed.
We undertook a transformative journey, turning their first floor into an entertainer’s haven with a stunning kitchen, a chic dining room, an enchanting powder bath, and a practical mudroom.
Breaking down barriers, we removed the wall between the kitchen and living room, widening entrances to the dining room. Faux beams and a window in the family room were eliminated, and the old Chicago fireplace brick received a sleek black makeover crowned with a live edge mantel. A pop of terracotta paint and floating shelves in the new record player niche set the stage for nostalgic LPs.
Considering the family’s love for baking and grilling, we prioritized ample storage. Pull-out spice racks, a charging drawer, built-in knife block, trash & recycle pull-out, built-in tray dividers, corner storage, large drawers, and roll-out shelves now keep everything organized and easily accessible.
Embracing a Scandifornian design style, favored by the clients, infused the space with color and natural materials. A woven grass light fixture in the dining room, light wood-look luxury vinyl floors, and a vibrant green herringbone tile backsplash all contributed to the refreshing aesthetic. Throughout the home, terracotta and green hues with accents of black added depth and interest, while the redesigned layout now bathes the entire space in natural light.
In addressing practical needs, we removed an exterior door from the mudroom to create a closet and a built-in bench with hooks. The main entry and powder bath now share playful floral wallpaper, complemented by a walnut vanity and gold fixtures in the powder room, offering a sophisticated touch amidst vibrant botanicals.
Scandinavian Dining Room with Wallpapered Walls Ideas and Designs
8