Scandinavian Dining Room with Wallpapered Walls Ideas and Designs
Refine by:
Budget
Sort by:Popular Today
161 - 180 of 408 photos
Item 1 of 3
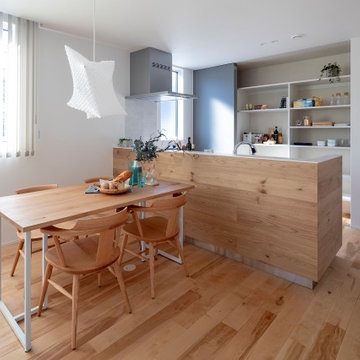
ZEH、長期優良住宅、耐震等級3+制震構造、BELS取得
Ua値=0.40W/㎡K
C値=0.30cm2/㎡
Design ideas for a medium sized scandi open plan dining room in Other with white walls, light hardwood flooring, no fireplace, brown floors, a wallpapered ceiling and wallpapered walls.
Design ideas for a medium sized scandi open plan dining room in Other with white walls, light hardwood flooring, no fireplace, brown floors, a wallpapered ceiling and wallpapered walls.
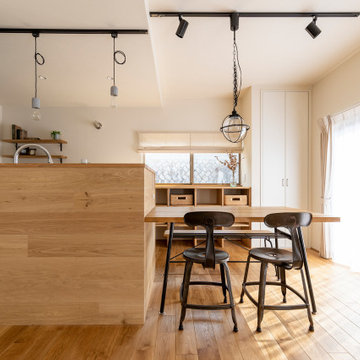
板張りのキッチン腰壁
Inspiration for a large scandi kitchen/dining room in Other with white walls, medium hardwood flooring, a wallpapered ceiling and wallpapered walls.
Inspiration for a large scandi kitchen/dining room in Other with white walls, medium hardwood flooring, a wallpapered ceiling and wallpapered walls.
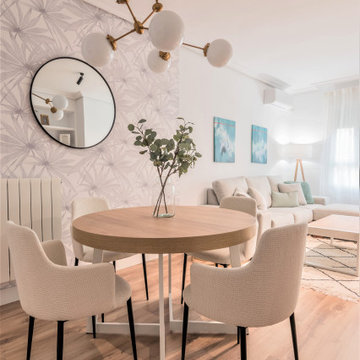
Zona de comedor
Inspiration for a small scandinavian open plan dining room in Seville with white walls, laminate floors, brown floors and wallpapered walls.
Inspiration for a small scandinavian open plan dining room in Seville with white walls, laminate floors, brown floors and wallpapered walls.
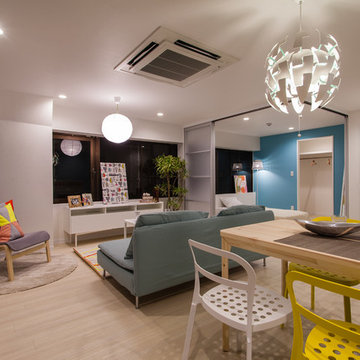
IKEAの家具とインテリアで北欧スタイルなお部屋にコーディネート。
Inspiration for a medium sized scandinavian open plan dining room in Other with white walls, beige floors, a wallpapered ceiling and wallpapered walls.
Inspiration for a medium sized scandinavian open plan dining room in Other with white walls, beige floors, a wallpapered ceiling and wallpapered walls.
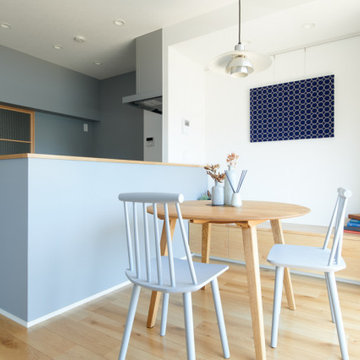
Photo of a scandi dining room in Tokyo with beige floors, a wallpapered ceiling and wallpapered walls.
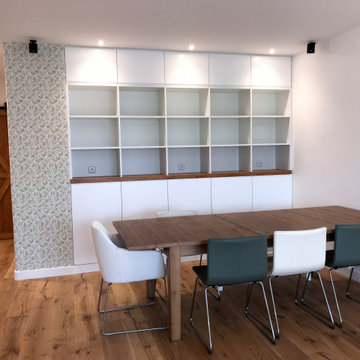
Comedor con estantería a medida
Medium sized scandi open plan dining room in Madrid with white walls, medium hardwood flooring and wallpapered walls.
Medium sized scandi open plan dining room in Madrid with white walls, medium hardwood flooring and wallpapered walls.
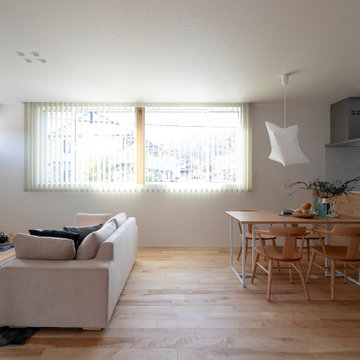
This is an example of a medium sized scandinavian open plan dining room in Other with medium hardwood flooring, no fireplace, a wallpapered ceiling, wallpapered walls and feature lighting.
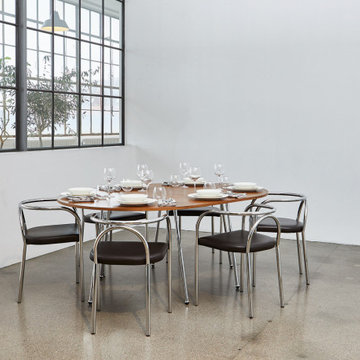
The PH Chair is constructed of gentle lines that carefully support the back, encouraging those using the chair to sit in an upright position. In the contemporary home environment of the 21st Century, PH Furniture’s PH Chair is perfect for use in the dining room, kitchen, or hallway.
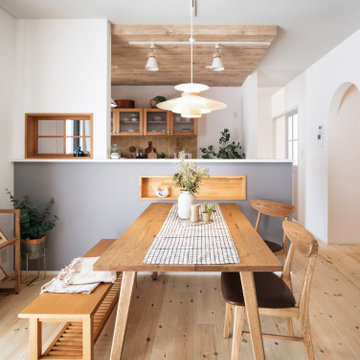
北欧テイストのダイニング。キッチンの小窓、黄色のタイルがカワイイ。
Photo of a scandinavian dining room in Other with white walls, light hardwood flooring and wallpapered walls.
Photo of a scandinavian dining room in Other with white walls, light hardwood flooring and wallpapered walls.
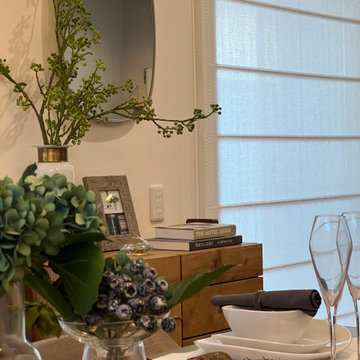
照明はダウンライトやペンダントなどコンセプトに合わせてセレクト。お部屋が広くみえるようテーマを絞って展開していきました。家具や細かい部品なども細部に渡り木の香りと北欧テイストをミクスチャーした空間です。
Photo of a large scandi dining room in Tokyo Suburbs with grey walls and wallpapered walls.
Photo of a large scandi dining room in Tokyo Suburbs with grey walls and wallpapered walls.
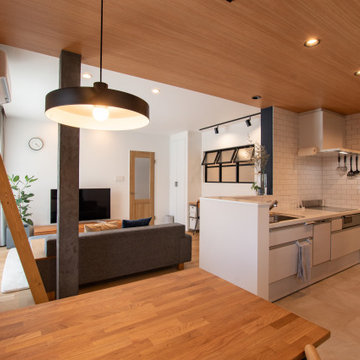
ダイニングからの風景。LDK内で過ごす家族の姿を感じられます。
Inspiration for a scandinavian open plan dining room in Other with white walls, no fireplace, beige floors, a wallpapered ceiling and wallpapered walls.
Inspiration for a scandinavian open plan dining room in Other with white walls, no fireplace, beige floors, a wallpapered ceiling and wallpapered walls.
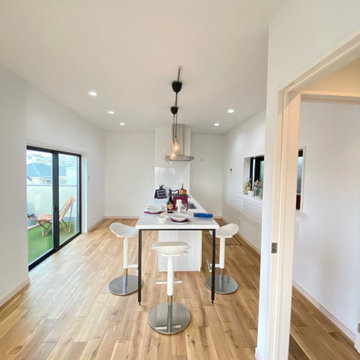
This is an example of a small scandi open plan dining room in Kobe with white walls, medium hardwood flooring, no fireplace, brown floors, a wallpapered ceiling and wallpapered walls.
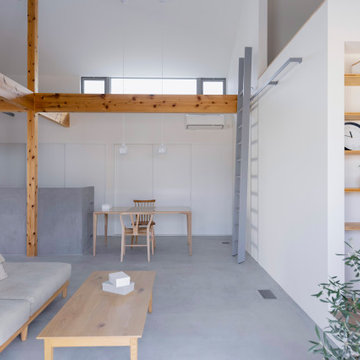
通り抜ける土間のある家
滋賀県野洲市の古くからの民家が立ち並ぶ敷地で530㎡の敷地にあった、古民家を解体し、住宅を新築する計画となりました。
南面、東面は、既存の民家が立ち並んでお、西側は、自己所有の空き地と、隣接して
同じく空き地があります。どちらの敷地も道路に接することのない敷地で今後、住宅を
建築する可能性は低い。このため、西面に開く家を計画することしました。
ご主人様は、バイクが趣味ということと、土間も希望されていました。そこで、
入り口である玄関から西面の空地に向けて住居空間を通り抜けるような開かれた
空間が作れないかと考えました。
この通り抜ける土間空間をコンセプト計画を行った。土間空間を中心に収納や居室部分
を配置していき、外と中を感じられる空間となってる。
広い敷地を生かし、平屋の住宅の計画となっていて東面から吹き抜けを通し、光を取り入れる計画となっている。西面は、大きく軒を出し、西日の対策と外部と内部を繋げる軒下空間
としています。
建物の奥へ行くほどプライベート空間が保たれる計画としています。
北側の玄関から西側のオープン敷地へと通り抜ける土間は、そこに訪れる人が自然と
オープンな敷地へと誘うような計画となっています。土間を中心に開かれた空間は、
外との繋がりを感じることができ豊かな気持ちになれる建物となりました。
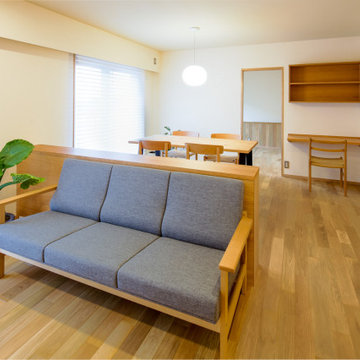
Photo of a medium sized scandi open plan dining room in Kobe with white walls, medium hardwood flooring, no fireplace, brown floors, a wallpapered ceiling and wallpapered walls.
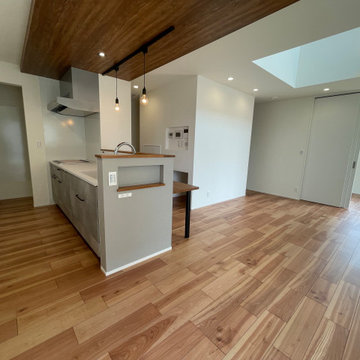
Medium sized scandinavian open plan dining room in Other with white walls, light hardwood flooring, brown floors, a wallpapered ceiling, wallpapered walls and feature lighting.
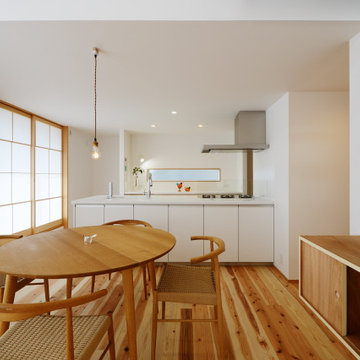
引き込みの雪見障子からの光が優しく差し込むダイニングキッチン。床材や家具、建具などの木部と、白い内装のシンプルなコーディネートにより、明るく優しい雰囲気の空間となりました。
Inspiration for a large scandinavian open plan dining room in Other with white walls, medium hardwood flooring, no fireplace, beige floors, a wallpapered ceiling and wallpapered walls.
Inspiration for a large scandinavian open plan dining room in Other with white walls, medium hardwood flooring, no fireplace, beige floors, a wallpapered ceiling and wallpapered walls.
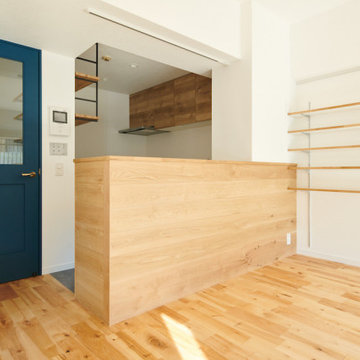
Inspiration for a scandi dining room in Other with white walls, light hardwood flooring, beige floors, a wallpapered ceiling and wallpapered walls.
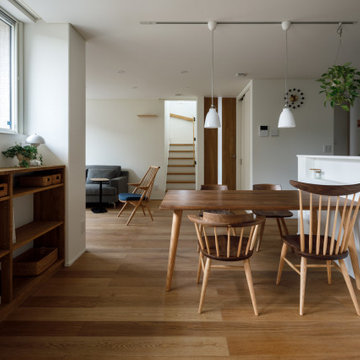
収納棚を造作したダイニング。キッチン側の腰壁には小物置きに便利なニッチを設けました。庭に面した窓からは、シンボルツリーのアオダモを楽しめます。
Inspiration for a scandi open plan dining room in Other with white walls, light hardwood flooring, a wallpapered ceiling, wallpapered walls and beige floors.
Inspiration for a scandi open plan dining room in Other with white walls, light hardwood flooring, a wallpapered ceiling, wallpapered walls and beige floors.
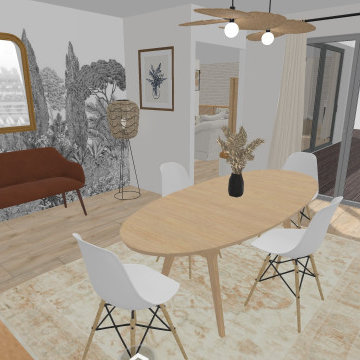
Projet 3D d'une salle à manger scandinave comme la pièce de vie et la cuisine. Ici, un papier peint panoramique à été choisi afin de donner de la profondeur et rehausser la déco sur des tons clairs et bois.
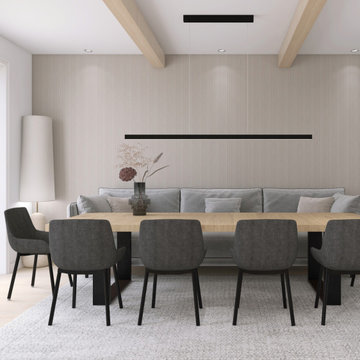
Entwurf für die Einrichtung einer Ferienwohnung, Möbelauswahl, Farbkonzept, Wandgestaltung und Küchenplanung.
Design ideas for a scandinavian open plan dining room with beige walls, light hardwood flooring and wallpapered walls.
Design ideas for a scandinavian open plan dining room with beige walls, light hardwood flooring and wallpapered walls.
Scandinavian Dining Room with Wallpapered Walls Ideas and Designs
9