Scandinavian Enclosed Kitchen Ideas and Designs
Refine by:
Budget
Sort by:Popular Today
161 - 180 of 1,894 photos
Item 1 of 3
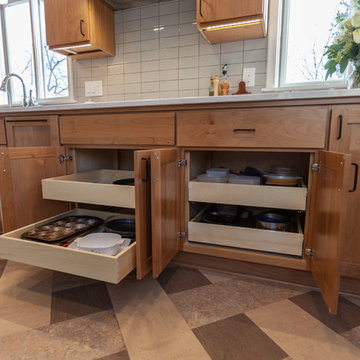
This 1901-built bungalow in the Longfellow neighborhood of South Minneapolis was ready for a new functional kitchen. The homeowners love Scandinavian design, so the new space melds the bungalow home with Scandinavian design influences.
A wall was removed between the existing kitchen and old breakfast nook for an expanded kitchen footprint.
Marmoleum modular tile floor was installed in a custom pattern, as well as new windows throughout. New Crystal Cabinetry natural alder cabinets pair nicely with the Cambria quartz countertops in the Torquay design, and the new simple stacked ceramic backsplash.
All new electrical and LED lighting throughout, along with windows on three walls create a wonderfully bright space.
Sleek, stainless steel appliances were installed, including a Bosch induction cooktop.
Storage components were included, like custom cabinet pull-outs, corner cabinet pull-out, spice racks, and floating shelves.
One of our favorite features is the movable island on wheels that can be placed in the center of the room for serving and prep, OR it can pocket next to the southwest window for a cozy eat-in space to enjoy coffee and tea.
Overall, the new space is simple, clean and cheerful. Minimal clean lines and natural materials are great in a Minnesotan home.
Designed by: Emily Blonigen.
See full details, including before photos at https://www.castlebri.com/kitchens/project-3408-1/

Paul Craig
This is an example of a medium sized scandi u-shaped enclosed kitchen in London with an integrated sink, flat-panel cabinets, stainless steel cabinets, stainless steel worktops, white splashback, ceramic splashback, stainless steel appliances, painted wood flooring and no island.
This is an example of a medium sized scandi u-shaped enclosed kitchen in London with an integrated sink, flat-panel cabinets, stainless steel cabinets, stainless steel worktops, white splashback, ceramic splashback, stainless steel appliances, painted wood flooring and no island.
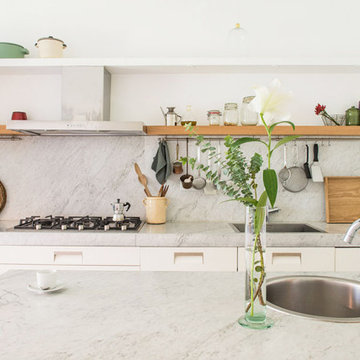
Inspiration for a large scandinavian single-wall enclosed kitchen in Rome with an integrated sink, flat-panel cabinets, white cabinets, marble worktops, marble splashback, stainless steel appliances, light hardwood flooring and an island.
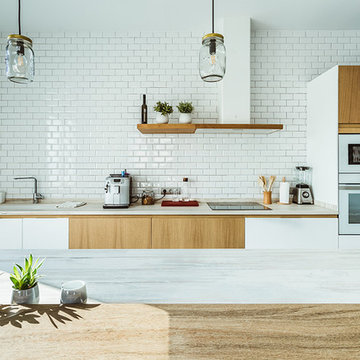
Josefotoinmo, OOIIO Arquitectura
Design ideas for a scandinavian single-wall enclosed kitchen in Madrid with an integrated sink, flat-panel cabinets, medium wood cabinets, wood worktops, white splashback, metro tiled splashback, white appliances, light hardwood flooring, an island, brown floors and beige worktops.
Design ideas for a scandinavian single-wall enclosed kitchen in Madrid with an integrated sink, flat-panel cabinets, medium wood cabinets, wood worktops, white splashback, metro tiled splashback, white appliances, light hardwood flooring, an island, brown floors and beige worktops.
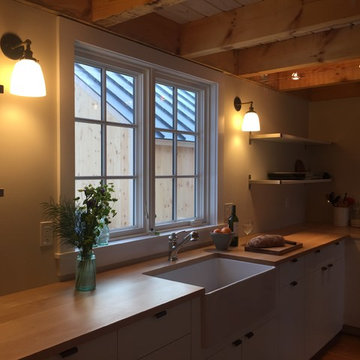
Design ideas for a small scandinavian l-shaped enclosed kitchen in Burlington with a belfast sink, flat-panel cabinets, white cabinets, wood worktops, medium hardwood flooring, stainless steel appliances and an island.
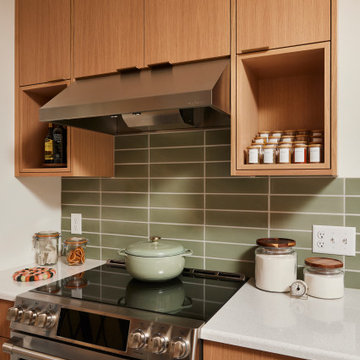
Inspired by their years in Japan and California and their Scandinavian heritage, we updated this 1938 home with a earthy palette and clean lines.
Rift-cut white oak cabinetry, white quartz counters and a soft green tile backsplash are balanced with details that reference the home's history.
Classic light fixtures soften the modern elements.
We created a new arched opening to the living room and removed the trim around other doorways to enlarge them and mimic original arched openings.
Removing an entry closet and breakfast nook opened up the overall footprint and allowed for a functional work zone that includes great counter space on either side of the range, when they had none before.
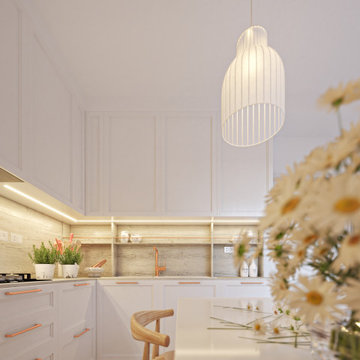
La cucina, in accordo con le esigenze dei clienti, è dotata di tutti gli elettrodomestici: frigorifero (necessariamente non da incasso), forno e microonde separati, lavastoviglie (da incasso), fornello (con possibilità di montarne uno anche maggiore di 60cm) e uno spazio per la zona caffè. Il tutto mantenendo il bianco e il legno come elementi principali.
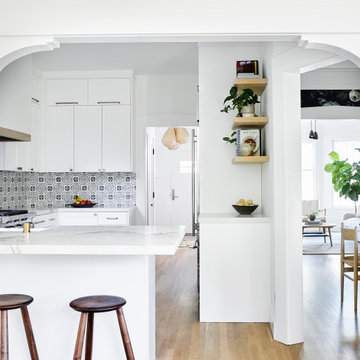
Photo of a medium sized scandinavian u-shaped enclosed kitchen in San Francisco with shaker cabinets, white cabinets, marble worktops, multi-coloured splashback, cement tile splashback, stainless steel appliances, light hardwood flooring, a breakfast bar, brown floors and white worktops.

Small scandi l-shaped enclosed kitchen in Gothenburg with a single-bowl sink, raised-panel cabinets, blue cabinets, wood worktops, white splashback, metro tiled splashback, stainless steel appliances, no island and beige worktops.
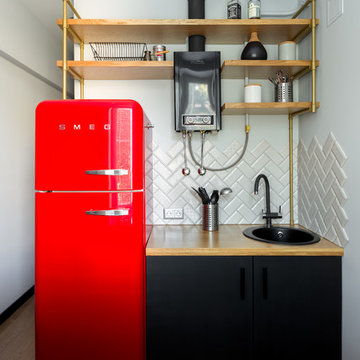
Вид на вторую часть кухни и невероятно красивый красный холодильник)
Газовая колонка в этой кухне нарочно не пряталась в шкафы, мы сделали ее частью интерьера, для того чтобы освободить пространство и сделать помещение просторнее
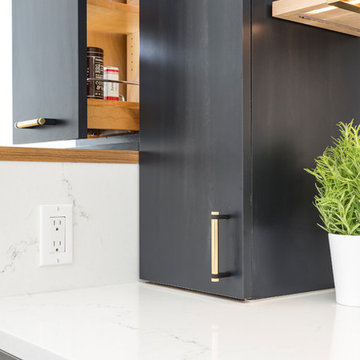
© Cindy Apple Photography
Inspiration for a medium sized scandinavian l-shaped enclosed kitchen in Seattle with flat-panel cabinets, black cabinets, engineered stone countertops, white splashback, stone slab splashback, stainless steel appliances, light hardwood flooring and no island.
Inspiration for a medium sized scandinavian l-shaped enclosed kitchen in Seattle with flat-panel cabinets, black cabinets, engineered stone countertops, white splashback, stone slab splashback, stainless steel appliances, light hardwood flooring and no island.
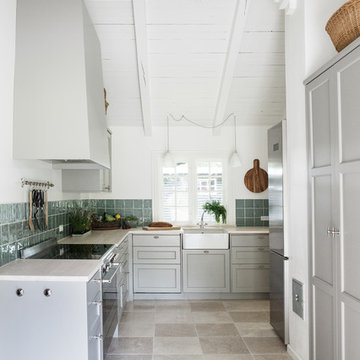
Design ideas for a medium sized scandi l-shaped enclosed kitchen in London with a single-bowl sink, shaker cabinets, grey cabinets, porcelain splashback, stainless steel appliances, no island, grey floors and green splashback.
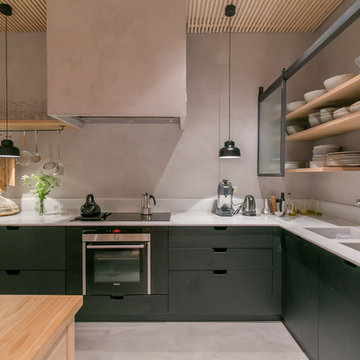
This is an example of a large scandinavian l-shaped enclosed kitchen in Barcelona with an integrated sink, open cabinets, composite countertops, grey splashback, cement tile splashback, stainless steel appliances, concrete flooring, an island and black cabinets.
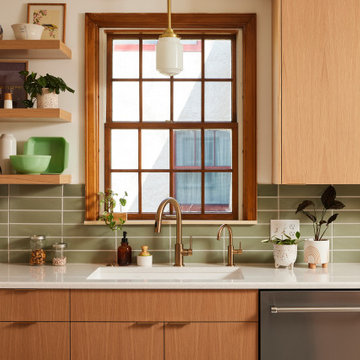
Inspired by their years in Japan and California and their Scandinavian heritage, we updated this 1938 home with a earthy palette and clean lines.
Rift-cut white oak cabinetry, white quartz counters and a soft green tile backsplash are balanced with details that reference the home's history.
Classic light fixtures soften the modern elements.
We created a new arched opening to the living room and removed the trim around other doorways to enlarge them and mimic original arched openings.
Removing an entry closet and breakfast nook opened up the overall footprint and allowed for a functional work zone that includes great counter space on either side of the range, when they had none before.

Photo of a medium sized scandinavian single-wall enclosed kitchen in Other with a submerged sink, recessed-panel cabinets, light wood cabinets, marble worktops, white splashback, engineered quartz splashback, white appliances, porcelain flooring, no island, beige floors and white worktops.

Looking for the purrr-fect neutral kitchen floor tile? Look no further than our handpainted Fallow tile in White Motif.
DESIGN
Reserve Home
PHOTOS
Reserve Home
Tile Shown: 2x6, 2x6 Glazed Long Edge, 2x6 Glazed Short Edge in Feldspar; Fallow in White Motif

This 1901-built bungalow in the Longfellow neighborhood of South Minneapolis was ready for a new functional kitchen. The homeowners love Scandinavian design, so the new space melds the bungalow home with Scandinavian design influences.
A wall was removed between the existing kitchen and old breakfast nook for an expanded kitchen footprint.
Marmoleum modular tile floor was installed in a custom pattern, as well as new windows throughout. New Crystal Cabinetry natural alder cabinets pair nicely with the Cambria quartz countertops in the Torquay design, and the new simple stacked ceramic backsplash.
All new electrical and LED lighting throughout, along with windows on three walls create a wonderfully bright space.
Sleek, stainless steel appliances were installed, including a Bosch induction cooktop.
Storage components were included, like custom cabinet pull-outs, corner cabinet pull-out, spice racks, and floating shelves.
One of our favorite features is the movable island on wheels that can be placed in the center of the room for serving and prep, OR it can pocket next to the southwest window for a cozy eat-in space to enjoy coffee and tea.
Overall, the new space is simple, clean and cheerful. Minimal clean lines and natural materials are great in a Minnesotan home.
Designed by: Emily Blonigen.
See full details, including before photos at https://www.castlebri.com/kitchens/project-3408-1/
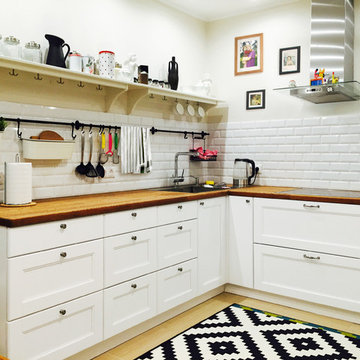
Inspiration for a medium sized scandinavian l-shaped enclosed kitchen in Moscow with a built-in sink, recessed-panel cabinets, white cabinets, wood worktops, white splashback, metro tiled splashback, stainless steel appliances and no island.
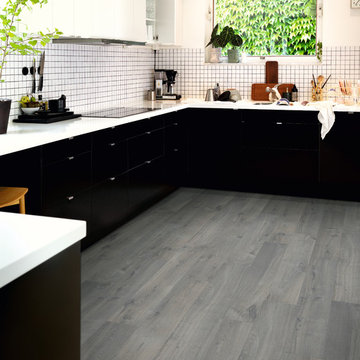
Inspiration for a medium sized scandinavian u-shaped enclosed kitchen in Other with flat-panel cabinets, laminate countertops, white splashback, mosaic tiled splashback, painted wood flooring and no island.
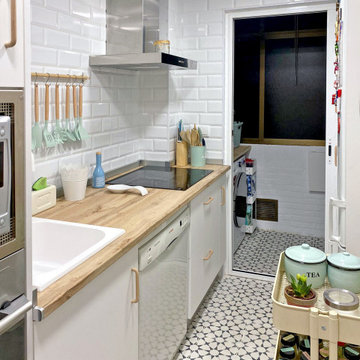
Bea y Aitor son una pareja joven que espera su primer hijo. Han decidido reformar su cocina antes de que nazca.
La idea que hemos propuesto es una cocina práctica, sencilla, para ser utilizada.
Los tonos claros aportan gran luminosidad, la encimera de madera calidez y sencillez. El resultado nos gusta mucho!!
Scandinavian Enclosed Kitchen Ideas and Designs
9