Scandinavian Entrance with a Double Front Door Ideas and Designs
Refine by:
Budget
Sort by:Popular Today
61 - 80 of 95 photos
Item 1 of 3
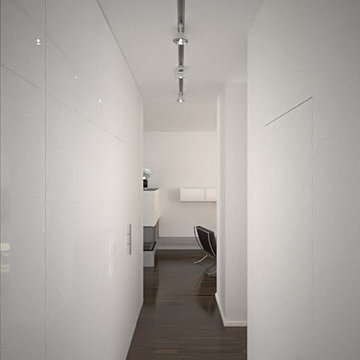
Sebastian Savolainen
Photo of a medium sized scandi hallway in Other with white walls, dark hardwood flooring and a double front door.
Photo of a medium sized scandi hallway in Other with white walls, dark hardwood flooring and a double front door.
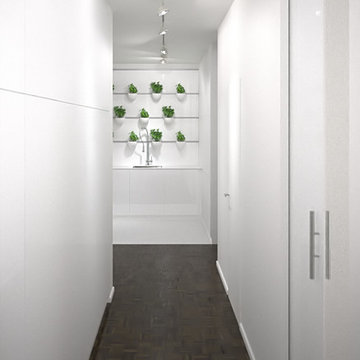
Sebastian Savolainen
Photo of a medium sized scandinavian hallway in Other with white walls, dark hardwood flooring and a double front door.
Photo of a medium sized scandinavian hallway in Other with white walls, dark hardwood flooring and a double front door.
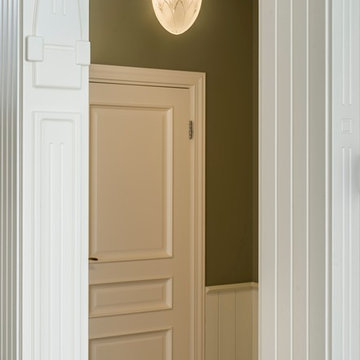
Андрей Белимов-Гущин
This is an example of a medium sized scandinavian hallway in Saint Petersburg with multi-coloured walls, medium hardwood flooring, a double front door and a white front door.
This is an example of a medium sized scandinavian hallway in Saint Petersburg with multi-coloured walls, medium hardwood flooring, a double front door and a white front door.
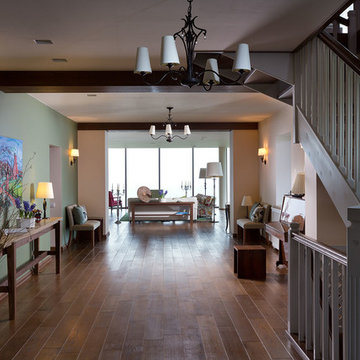
Boris Tsarenko
Дом в Любимовке, Херсонская обл, Украина
Площадь 1500м.кв.
Проектирование 2008-2009
Реализация 2009-2010
Пожалуй, первое, что нужно сказать об этом доме, касается его кровли. Камышовая кровля здания является самой большой в стране. Такая кровля позволила вписать видное во всех отношениях здание в окружающий ландшафт — украинское село в его самом прозаическом варианте. И, конечно же, камыш экологичен. А экологические принципы при возведении объекта старались максимально соблюсти. Поэтому большинство материалов для строительства имеют местное происхождение.
Частичная замена стен окнами была почти обязательна, так как обеспечивает исчерпывающий вид на Днепр — а это и есть одно из главных достоинств локации. Чем больше объект, тем более выверенной должна быть его планировка: ведь эргономичное «обустройство территории» важно не только для комфортной жизни, но и для работы обслуживающего дом персонала. Расположение помещений тщательно продумано, на каждом этаже предусмотрен круговой обход. Цокольный этаж практически полностью отдали под спа-зону. Конечно, любоваться окрестностями можно и с выходящего на Днепр цокольного этажа, но все же лучше подняться повыше. Следующий уровень занимает огромная кухня-столовая-гостиная, одной из главных задач которой и является демонстрация прекрасного вида. Вопрос о занавесках даже не стоял, цветовая гамма выбрана самая нейтральная. К выбору светового сценария подошли аккуратно: в столовой и кухне имеется по большой люстре, зону гостиной для пущего уюта снабдили торшерами. При необходимости все это усиливают регулируемым верхним светом. Приватную зону — детские, спальню, гардероб, кабинет — разместили на втором этаже. Находящаяся здесь небольшая гостиная от своей тезки внизу отличается наличием телевизора и атмосферой «тесного семейного круга». Гостевые комнаты располагаются этажом выше.
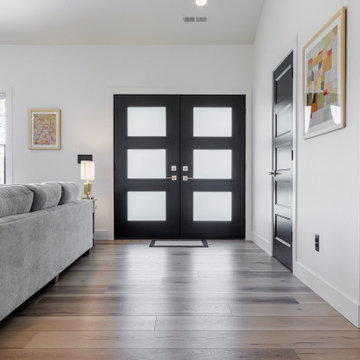
Warm, light, and inviting with characteristic knot vinyl floors that bring a touch of wabi-sabi to every room. This rustic maple style is ideal for Japanese and Scandinavian-inspired spaces. With the Modin Collection, we have raised the bar on luxury vinyl plank. The result is a new standard in resilient flooring. Modin offers true embossed in register texture, a low sheen level, a rigid SPC core, an industry-leading wear layer, and so much more.
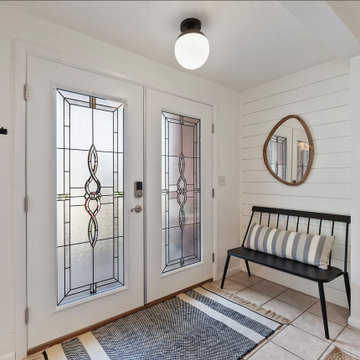
This was once the entrance into the church.
Inspiration for a scandinavian foyer in Boise with white walls, a double front door and a glass front door.
Inspiration for a scandinavian foyer in Boise with white walls, a double front door and a glass front door.
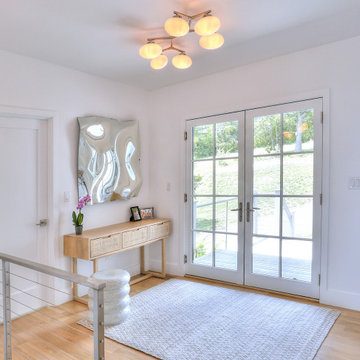
Captivated by the waterfront views, our clients purchased a 1980s shoreline residence that was in need of a modern update. They entrusted us with the task of adjusting the layout to meet their needs and infusing the space with a palette inspired by Long Island Sound – consisting of light wood, neutral stones and tile, expansive windows and unique lighting accents. The result is an inviting space for entertaining and relaxing alike, blending modern aesthetics with warmth seamlessly.
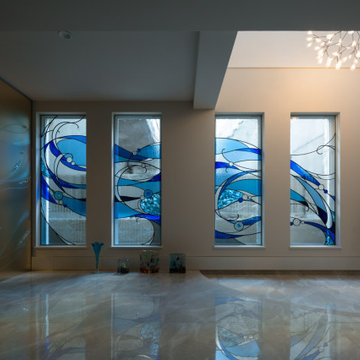
Design ideas for a large scandi hallway in Other with white walls, ceramic flooring, a double front door, a medium wood front door and grey floors.
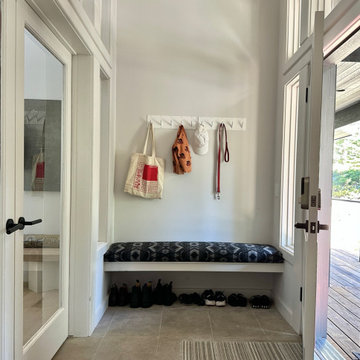
Design ideas for a medium sized scandi entrance in San Francisco with white walls, limestone flooring, a double front door, a white front door and a vaulted ceiling.
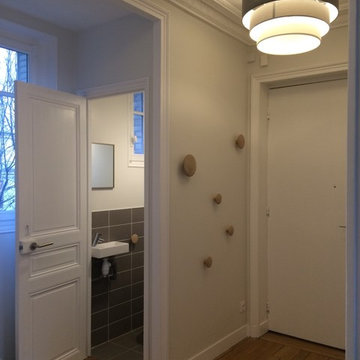
Photo of a small scandi boot room in Paris with beige walls, light hardwood flooring, a double front door, a white front door and beige floors.
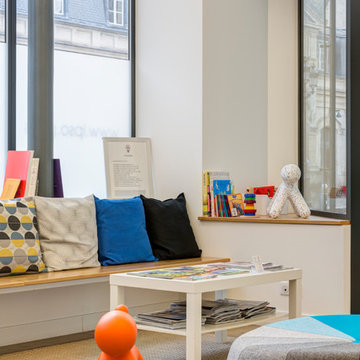
Stephane vasco
This is an example of a large scandi foyer in Paris with white walls, medium hardwood flooring, a double front door, a black front door and brown floors.
This is an example of a large scandi foyer in Paris with white walls, medium hardwood flooring, a double front door, a black front door and brown floors.
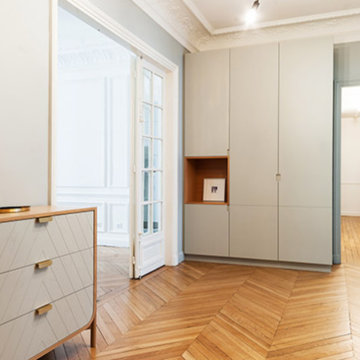
Avec dressing designer sur mesure
This is an example of a large scandi foyer in Paris with grey walls, light hardwood flooring, a double front door, all types of ceiling and all types of wall treatment.
This is an example of a large scandi foyer in Paris with grey walls, light hardwood flooring, a double front door, all types of ceiling and all types of wall treatment.
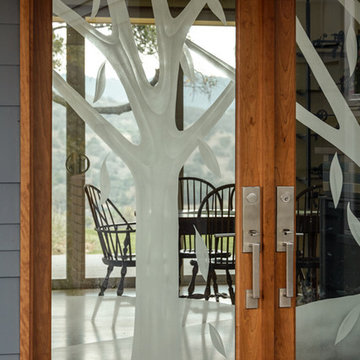
One of the more unique features for this home is the custom glass etched entry door by local artisan Glass Designs By Melissa.
All photos by Matthew Anderson Photography
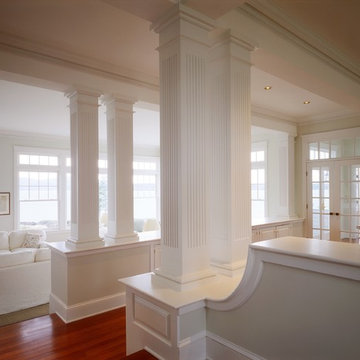
Brian Vanden Brink Photography
Inspiration for a medium sized scandinavian hallway in Portland Maine with white walls, medium hardwood flooring, a double front door, a glass front door and brown floors.
Inspiration for a medium sized scandinavian hallway in Portland Maine with white walls, medium hardwood flooring, a double front door, a glass front door and brown floors.
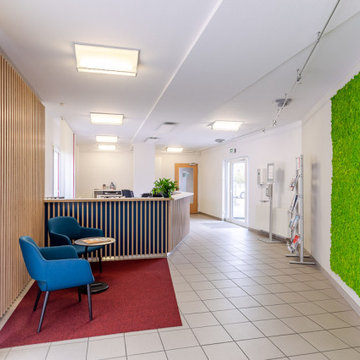
Der Empfang ist die Visitenkarte eines Hauses, ob privat oder Firma, hier will man sich gleich willkommen fühlen. Dieser Empfang brauchte zusätzlich eine akustische Aufwertung. Der Bodenbelag musste verbleiben und wurde lediglich einer Grundreinigung unterzogen, Wände und Decke neu gestrichen. Der Raumschnitt stellte zusätzliche Herausforderungen an die Struktur der Möblierung.
Möblierungsentwurf: www.interior-designerin.com
Umsetzung: http://www.moebeltischlerei-buechler.de
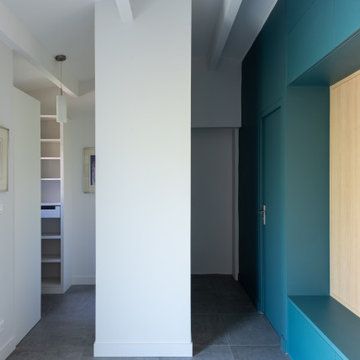
Reconfiguration de l'espace d'entrée avec placard d'entrée pour les invités intégrant banc d'assise avec tiroirs et penderie (derrière les façades bois).
Création d'un espace vestiaire privé avec rangement chaussures.
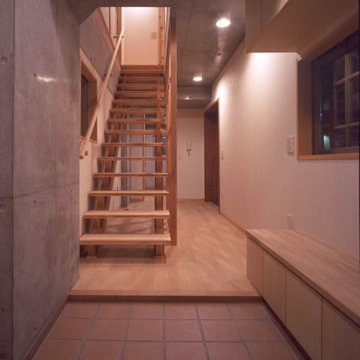
玄関ホール。
下足入れの上はベンチ。
奥は物置。ピロティの駐車場から直接アプローチできる。
階段は木製(Jパネル(CLT))。
Design ideas for a medium sized scandi hallway in Other with brown walls, ceramic flooring, a double front door, a dark wood front door and orange floors.
Design ideas for a medium sized scandi hallway in Other with brown walls, ceramic flooring, a double front door, a dark wood front door and orange floors.
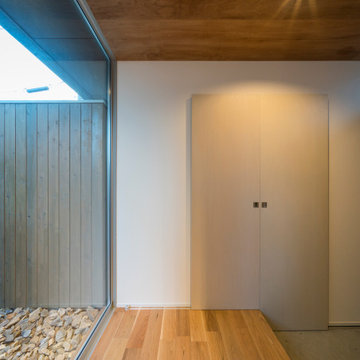
外観は、黒いBOXの手前にと木の壁を配したような構成としています。
木製ドアを開けると広々とした玄関。
正面には坪庭、右側には大きなシュークロゼット。
リビングダイニングルームは、大開口で屋外デッキとつながっているため、実際よりも広く感じられます。
100㎡以下のコンパクトな空間ですが、廊下などの移動空間を省略することで、リビングダイニングが少しでも広くなるようプランニングしています。
屋外デッキは、高い塀で外部からの視線をカットすることでプライバシーを確保しているため、のんびりくつろぐことができます。
家の名前にもなった『COCKPIT』と呼ばれる操縦席のような部屋は、いったん入ると出たくなくなる、超コンパクト空間です。
リビングの一角に設けたスタディコーナー、コンパクトな家事動線などを工夫しました。
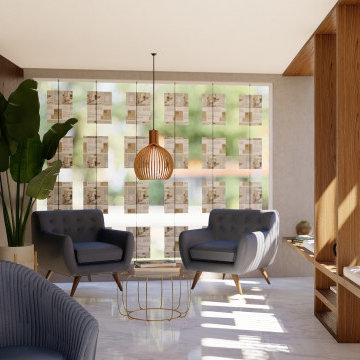
Large scandi hallway in Other with white walls, a double front door, a medium wood front door and white floors.
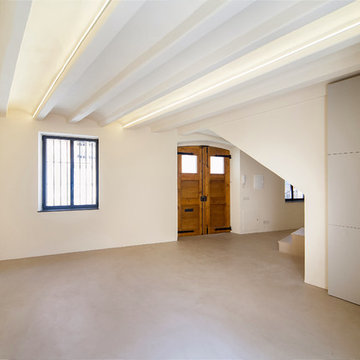
INTERIORISMO: Lara Pujol | Interiorisme & Projectes de Disseny
PROMOTOR: Acuratt SL
GESTIÓN TÉCNICA: AIM Facility
FOTOGRAFIA: Adriana Trif
Photo of a large scandi foyer in Other with yellow walls, concrete flooring, a double front door and a medium wood front door.
Photo of a large scandi foyer in Other with yellow walls, concrete flooring, a double front door and a medium wood front door.
Scandinavian Entrance with a Double Front Door Ideas and Designs
4