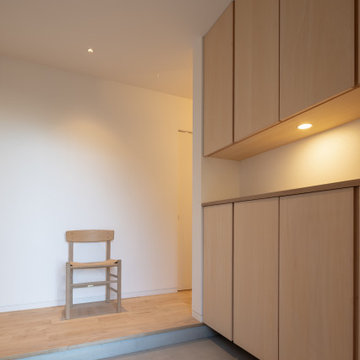Scandinavian Entrance with Wood Walls Ideas and Designs
Refine by:
Budget
Sort by:Popular Today
1 - 20 of 57 photos
Item 1 of 3

A simple and inviting entryway to this Scandinavian modern home.
Design ideas for a medium sized scandi front door in Minneapolis with white walls, light hardwood flooring, a single front door, a black front door, beige floors, a wood ceiling and wood walls.
Design ideas for a medium sized scandi front door in Minneapolis with white walls, light hardwood flooring, a single front door, a black front door, beige floors, a wood ceiling and wood walls.

Contractor: Matt Bronder Construction
Landscape: JK Landscape Construction
Inspiration for a scandi boot room in Minneapolis with concrete flooring, a single front door, a wood ceiling and wood walls.
Inspiration for a scandi boot room in Minneapolis with concrete flooring, a single front door, a wood ceiling and wood walls.

Photo of a scandinavian entrance in Munich with concrete flooring, grey floors, white walls and wood walls.
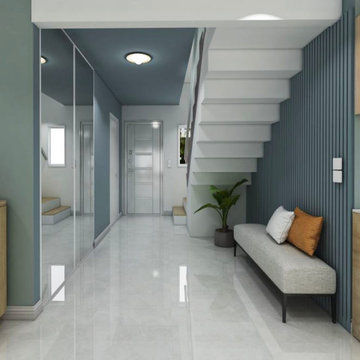
L'entrée est une vraie pièce de la maison il est important de décorer son entrée et de la rendre fonctionnelle selon vos besoins.
Ici placard pour les manteaux avec de grands miroirs, une banquette pour se déchausser.
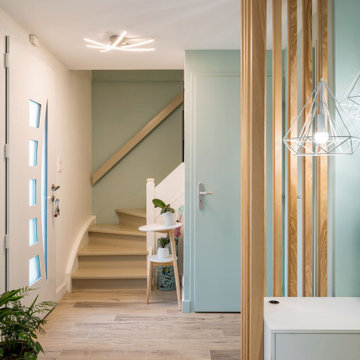
L'entrée s'harmonise au reste de l'espace ouvert. Les claustras ont ici une double fonction : celle d'allonger le meuble télé d'un coté, et de dérober l'espace toilette dans l'entrée de l'autre.
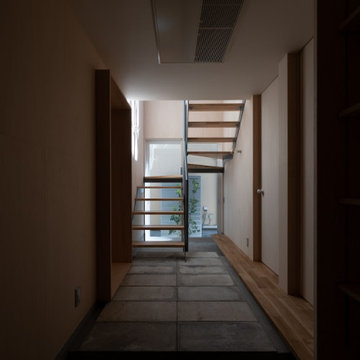
Medium sized scandinavian hallway in Tokyo Suburbs with beige walls, a single front door, a brown front door, grey floors, a wallpapered ceiling and wood walls.
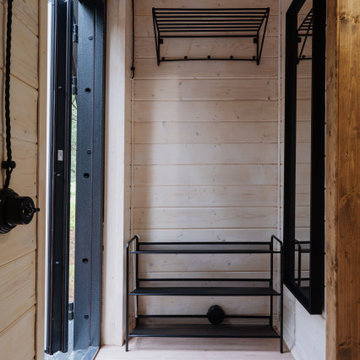
This is an example of a scandinavian entrance in Other with vinyl flooring, a wood ceiling and wood walls.
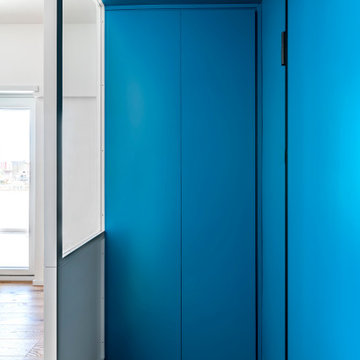
L'ingresso di casa c70 è la quinta scenica che filtra la zona giorno open space. Si caratterizza dal contrasto cromatico tra la vernice blu di pareti e soffitto e il bianco della vetrina in falegnameria realizzata su disegno. La parete in legno bianca nasconde una piccola cabina armadio e un soppalco.
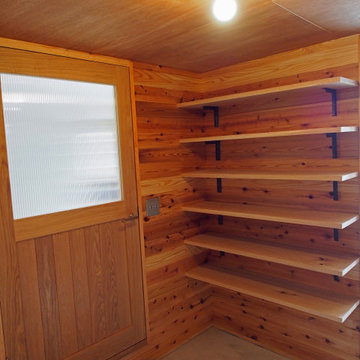
Inspiration for a scandinavian hallway in Other with brown walls, concrete flooring, a single front door, a medium wood front door, grey floors, a wood ceiling and wood walls.
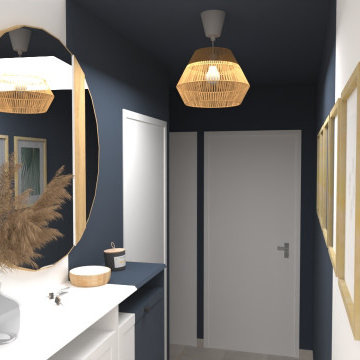
L'entrée de cet appartement est également le couloir qui dessert toutes les pièces. Avant mon intervention, le couloir était blanc, avec peu de décoration, seulement un banc et un meuble à chaussures. L'objectif était donner de l’originalité, un esprit chaleureux et de la fonctionnalité à cet espace.
Proposition : Le couloir a été séparé en deux espaces plus distinct, l'entrée et l'espace nuit. Dans l'entrée, des tasseaux en bois marquent cet espace et permettent d'ajouter des porte-manteaux. L'espace nuit est entièrement peint en bleu foncé (murs et plafond), cela permet de casser la profondeur du couloir et d'agrandir l'espace visuellement.
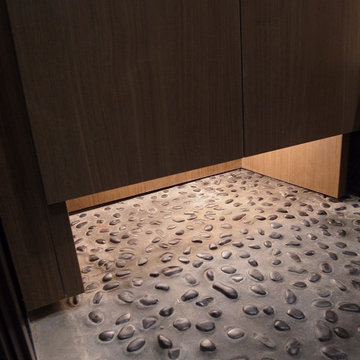
北区の家 S i
街中の狭小住宅です。コンパクトながらも快適に生活できる家です。
株式会社小木野貴光アトリエ一級建築士建築士事務所
https://www.ogino-a.com/
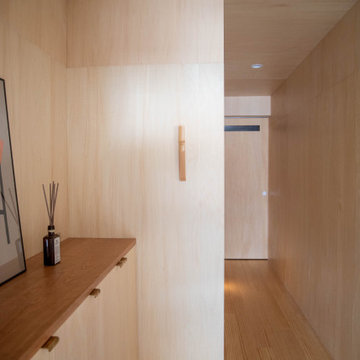
Inspiration for a small scandi hallway in Other with light hardwood flooring, a single front door, a wood ceiling and wood walls.

土間、玄関は自転車や水槽を置いたり、植物を育てたりできる、多目的なスペースです。
1段上がったリビングの下は床下収納になっています。
写真:西川公朗
Design ideas for a small scandinavian hallway in Tokyo with beige walls, concrete flooring, a sliding front door, grey floors, exposed beams and wood walls.
Design ideas for a small scandinavian hallway in Tokyo with beige walls, concrete flooring, a sliding front door, grey floors, exposed beams and wood walls.
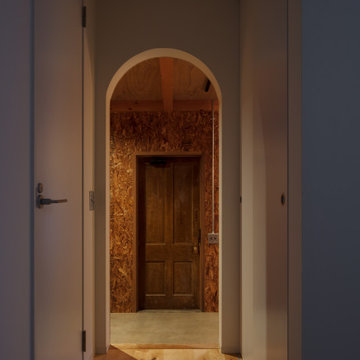
This is an example of a small scandi hallway in Fukuoka with concrete flooring, a single front door, a dark wood front door, grey floors, exposed beams and wood walls.
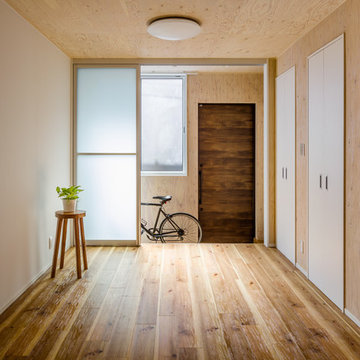
部屋から繋がっている土間です。自転車置き場にするなど、外置きのものを置けます。
また、サンルームとして使え、洗濯モノを干したり、観葉植物の育てる場所になったりします。
土間の窓を開けると、直ぐに道路になっている為、土間がクッションの役割を
してくれプライバシーが守られつつ、半透明の引き戸が光を室内に取り込みます。
住宅密集地で快適に住む為の工夫として 新たに土間を作りました。
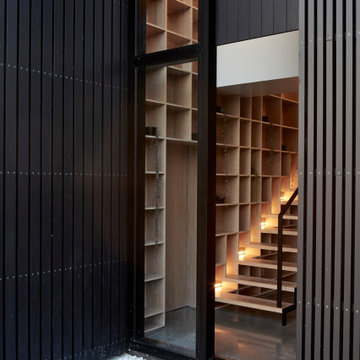
Medium sized scandinavian front door with beige walls, concrete flooring, a pivot front door, a black front door, grey floors, a vaulted ceiling, wood walls and feature lighting.
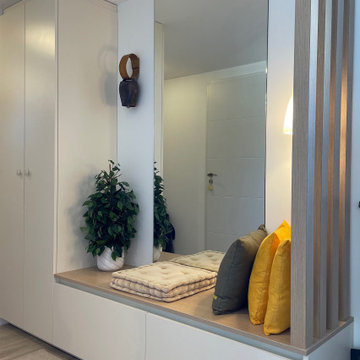
Medium sized scandi foyer in Other with white walls, light hardwood flooring, a single front door, a white front door, brown floors and wood walls.
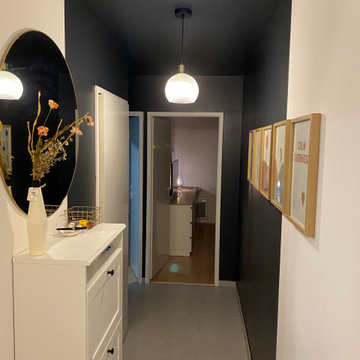
L'entrée de cet appartement est également le couloir qui dessert toutes les pièces. Avant mon intervention, le couloir était blanc, avec peu de décoration, seulement un banc et un meuble à chaussures. L'objectif était donner de l’originalité, un esprit chaleureux et de la fonctionnalité à cet espace.
Proposition : Le couloir a été séparé en deux espaces plus distinct, l'entrée et l'espace nuit. Dans l'entrée, des tasseaux en bois marquent cet espace et permettent d'ajouter des porte-manteaux. L'espace nuit est entièrement peint en bleu foncé (murs et plafond), cela permet de casser la profondeur du couloir et d'agrandir l'espace visuellement.
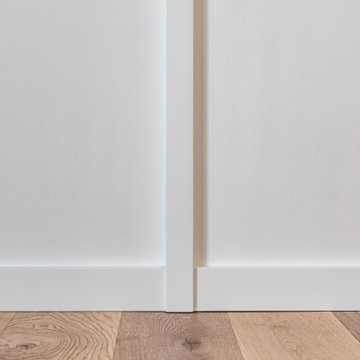
L'ingresso di casa c70 è la quinta scenica che filtra la zona giorno open space. Si caratterizza dal contrasto cromatico tra la vernice blu di pareti e soffitto e il bianco della vetrina in falegnameria realizzata su disegno. La parete in legno bianca nasconde una piccola cabina armadio e un soppalco.
Scandinavian Entrance with Wood Walls Ideas and Designs
1
