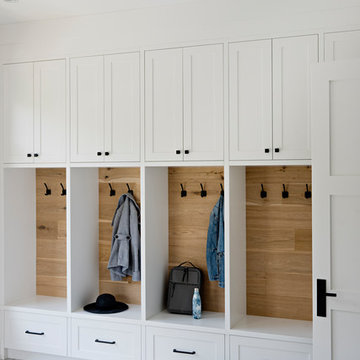Traditional Entrance with Wood Walls Ideas and Designs
Refine by:
Budget
Sort by:Popular Today
1 - 20 of 136 photos
Item 1 of 3

Expansive classic foyer in Houston with beige walls, a double front door, a brown front door, exposed beams and wood walls.

Mahogony
Inspiration for a traditional entrance in Philadelphia with marble flooring, a single front door, a dark wood front door, a wood ceiling and wood walls.
Inspiration for a traditional entrance in Philadelphia with marble flooring, a single front door, a dark wood front door, a wood ceiling and wood walls.
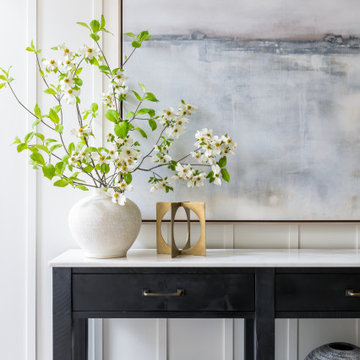
This is an example of a small traditional foyer in Atlanta with white walls, medium hardwood flooring, a single front door, a black front door, brown floors and wood walls.

Walk through a double door entry into this expansive open 3 story foyer with board and batten wall treatment. This mill made stairway has custom style stained newel posts with black metal balusters. The Acacia hardwood flooring has a custom color on site stain.

Classic foyer in Austin with blue walls, a single front door, a light wood front door, grey floors and wood walls.
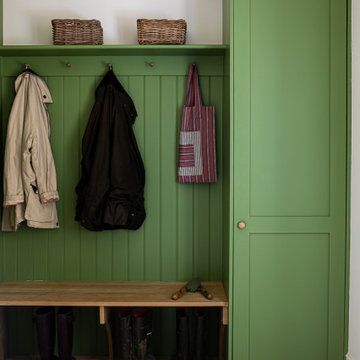
Bootroom, Mudroom, green tongue and groove and shaker joinery
Design ideas for a medium sized traditional boot room in Dorset with white walls, brick flooring, a single front door, a white front door, pink floors and wood walls.
Design ideas for a medium sized traditional boot room in Dorset with white walls, brick flooring, a single front door, a white front door, pink floors and wood walls.

Advisement + Design - Construction advisement, custom millwork & custom furniture design, interior design & art curation by Chango & Co.
Large classic front door in New York with white walls, light hardwood flooring, a double front door, a white front door, brown floors, a vaulted ceiling and wood walls.
Large classic front door in New York with white walls, light hardwood flooring, a double front door, a white front door, brown floors, a vaulted ceiling and wood walls.

Inspiration for a medium sized traditional foyer in Austin with white walls, limestone flooring, a pivot front door, a glass front door, beige floors, a wood ceiling, wood walls and feature lighting.

This entryway has exposed wood ceilings and a beautiful wooden chest. The wood elements of the design are contrasted with a bright blue area rug and colorful draperies. A large, Urchin chandelier hangs overhead.

Design ideas for a large traditional foyer in Baltimore with white walls, marble flooring, a double front door, a white front door, grey floors, a vaulted ceiling and wood walls.
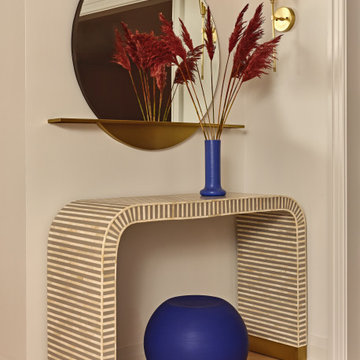
Medium sized classic boot room in New York with white walls, a single front door, a glass front door and wood walls.
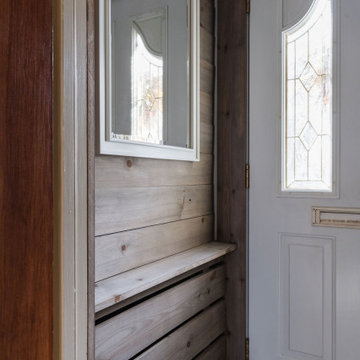
Design ideas for a small classic boot room in Montreal with brown walls, ceramic flooring, a single front door, a white front door, grey floors and wood walls.

A detail shot of the chandelier hanging below the vaulted ceiling skylights, surrounded by wood paneling.
Photo of a large classic foyer in Seattle with a vaulted ceiling and wood walls.
Photo of a large classic foyer in Seattle with a vaulted ceiling and wood walls.
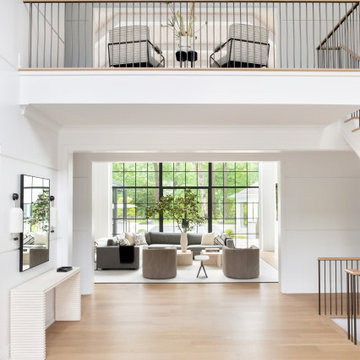
Advisement + Design - Construction advisement, custom millwork & custom furniture design, interior design & art curation by Chango & Co.
Design ideas for a large traditional front door in New York with white walls, light hardwood flooring, a double front door, a white front door, brown floors, a vaulted ceiling and wood walls.
Design ideas for a large traditional front door in New York with white walls, light hardwood flooring, a double front door, a white front door, brown floors, a vaulted ceiling and wood walls.
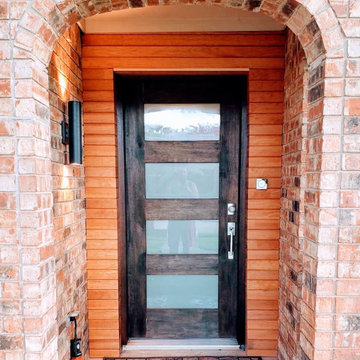
New door with Douglas fir accent, plus modern light fixture
Design ideas for a small classic front door in Dallas with brown walls, concrete flooring, a single front door, a dark wood front door, grey floors and wood walls.
Design ideas for a small classic front door in Dallas with brown walls, concrete flooring, a single front door, a dark wood front door, grey floors and wood walls.

Design ideas for an expansive classic vestibule in Other with brown walls, terrazzo flooring, a single front door, a brown front door, grey floors, a vaulted ceiling and wood walls.
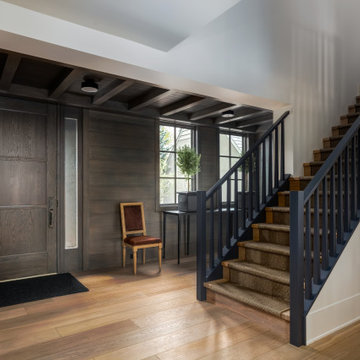
Expansive traditional foyer in Calgary with white walls, medium hardwood flooring, a single front door, a brown front door, beige floors, exposed beams and wood walls.

Entry foyer with limestone floors, groin vault ceiling, wormy chestnut, steel entry doors, antique chandelier, large base molding, arched doorways
Inspiration for a large classic foyer in Other with white walls, limestone flooring, a metal front door, beige floors, wood walls and a double front door.
Inspiration for a large classic foyer in Other with white walls, limestone flooring, a metal front door, beige floors, wood walls and a double front door.

This beautiful front entry features a natural wood front door with side lights and contemporary lighting fixtures. The light grey basalt stone pillars flank the front flamed black tusk 12" X 18" basalt tiles on the stairs and porch floor.
Picture by: Martin Knowles
Traditional Entrance with Wood Walls Ideas and Designs
1
