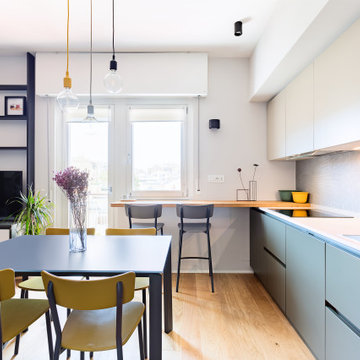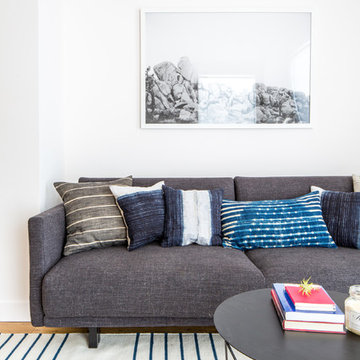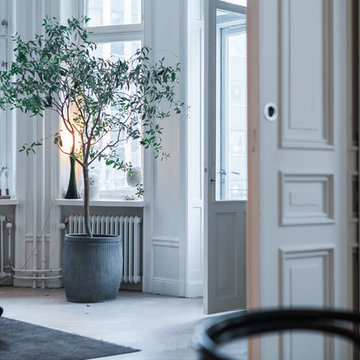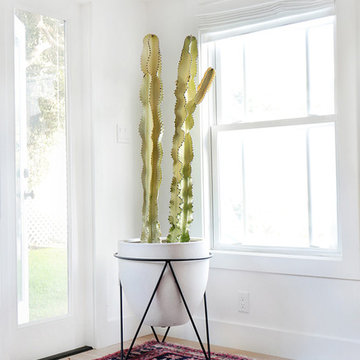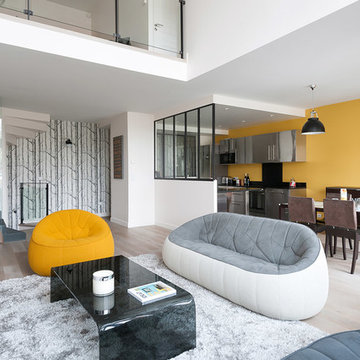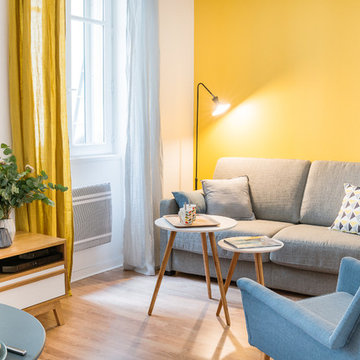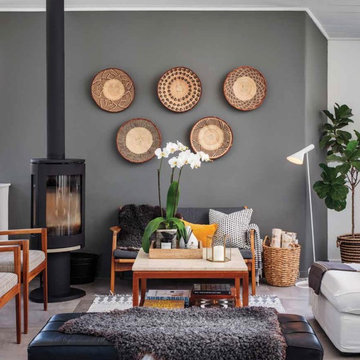Scandinavian Games Room Ideas and Designs
Refine by:
Budget
Sort by:Popular Today
201 - 220 of 9,754 photos
Item 1 of 2
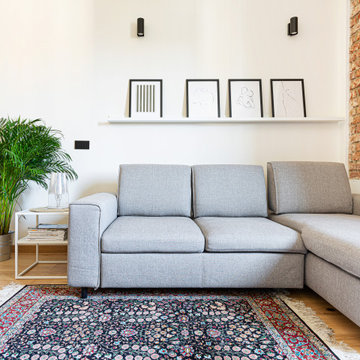
Il divano grigio Gosaldo della nuova collezione di Poltrone Sofà diventa un comodo letto matrimoniale ed ospita sotto la chaise-longue un pratico contenitore.
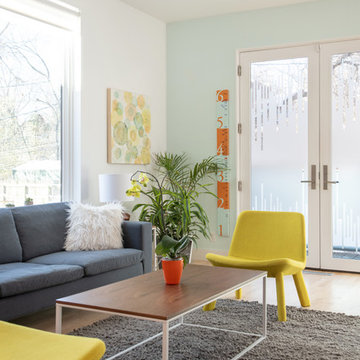
Medium sized scandi enclosed games room in Kansas City with blue walls, light hardwood flooring, no fireplace, a concealed tv and beige floors.
Find the right local pro for your project
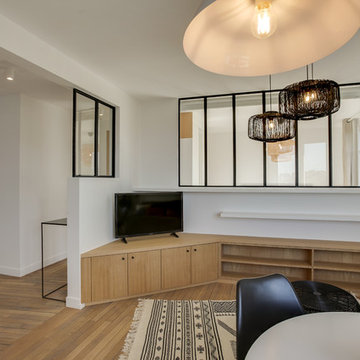
meero
Photo of a medium sized scandi open plan games room in Paris with white walls, light hardwood flooring and a freestanding tv.
Photo of a medium sized scandi open plan games room in Paris with white walls, light hardwood flooring and a freestanding tv.
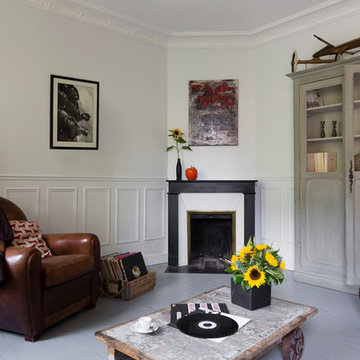
Au détour d’une petite impasse fleurie se trouve la maison. Avec un coeur de vie : un étage pour le partage. L’histoire d’une rencontre avec une famille... un peu bohème et fortement attachante. Point de départ : respecter le lieu et son histoire. On redonne leurs lettres de noblesse aux matériaux cachés (briques, carreaux de ciment, moulures et poutres métalliques) et l’on imagine une ambiance « chine » et industrielle qui correspond bien aux propriétaires. La cuisine (précédemment située au sous sol) retrouve sa fonction de noyau de communication. Le jeu de verrières d’atelier et leur déclinaison en meuble « Hotte couture » peaufine cette sensation d’espace et de sur mesure. Et si le style paraît décontracté, les détails n’en sont pas moins soignés. Le béton ciré est tiré à quatre épingles et, cerise sur le gâteau, l’électricité est traitée « à l’ancienne » ... Il ne reste plus qu’à faire une bonne sieste dans la « cuisine devenue chambre ». Il parait qu’il y fait très bon ;-)

Dieses Holzhaus ist eine Kombination aus skandinavischem design und lebendigen Elementen . Der Raum ist luftig, geräumig und hat erfrischende Akzente. Die Fläche beträgt 130 qm.m Wohnplatz und hat offen für unten Wohnzimmer.
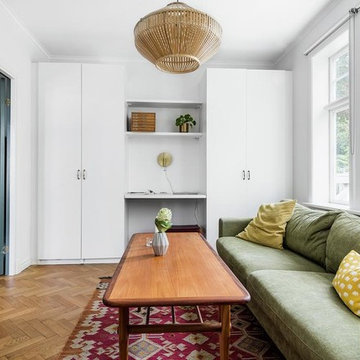
Design ideas for a scandi games room in Stockholm with white walls, medium hardwood flooring and brown floors.
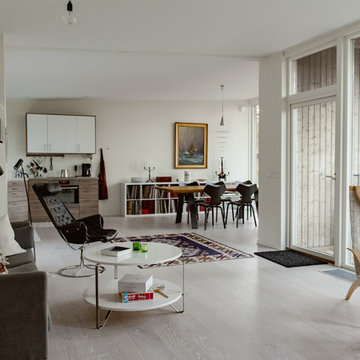
Nadja Endler © Houzz 2017
This is an example of a large scandi open plan games room in Stockholm with white walls and beige floors.
This is an example of a large scandi open plan games room in Stockholm with white walls and beige floors.
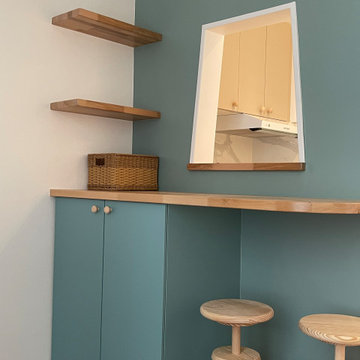
Rénovation, optimisation énergétique et isolation, décoration et ameublement de ce studio situé en plein coeur du 15ème arrondissement de Paris.
Détail du coin à manger

Mes clients désiraient une circulation plus fluide pour leur pièce à vivre et une ambiance plus chaleureuse et moderne.
Après une étude de faisabilité, nous avons décidé d'ouvrir une partie du mur porteur afin de créer un bloc central recevenant d'un côté les éléments techniques de la cuisine et de l'autre le poêle rotatif pour le salon. Dès l'entrée, nous avons alors une vue sur le grand salon.
La cuisine a été totalement retravaillée, un grand plan de travail et de nombreux rangements, idéal pour cette grande famille.
Côté salle à manger, nous avons joué avec du color zonning, technique de peinture permettant de créer un espace visuellement. Une grande table esprit industriel, un banc et des chaises colorées pour un espace dynamique et chaleureux.
Pour leur salon, mes clients voulaient davantage de rangement et des lignes modernes, j'ai alors dessiné un meuble sur mesure aux multiples rangements et servant de meuble TV. Un canapé en cuir marron et diverses assises modulables viennent délimiter cet espace chaleureux et conviviale.
L'ensemble du sol a été changé pour un modèle en startifié chêne raboté pour apporter de la chaleur à la pièce à vivre.
Le mobilier et la décoration s'articulent autour d'un camaïeu de verts et de teintes chaudes pour une ambiance chaleureuse, moderne et dynamique.
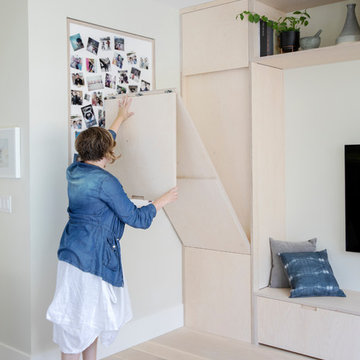
photographer: Janis Nicolay of Pinecone Camp
Inspiration for a small scandi games room in Vancouver with grey walls, light hardwood flooring and a wall mounted tv.
Inspiration for a small scandi games room in Vancouver with grey walls, light hardwood flooring and a wall mounted tv.
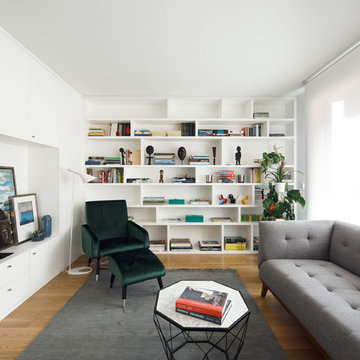
Luis Díaz Díaz
Scandi games room in Other with a reading nook, white walls, light hardwood flooring, no fireplace and no tv.
Scandi games room in Other with a reading nook, white walls, light hardwood flooring, no fireplace and no tv.
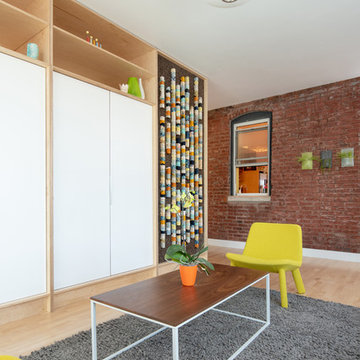
Inspiration for a medium sized scandinavian enclosed games room in Kansas City with blue walls, light hardwood flooring, no fireplace, a concealed tv and beige floors.
Scandinavian Games Room Ideas and Designs
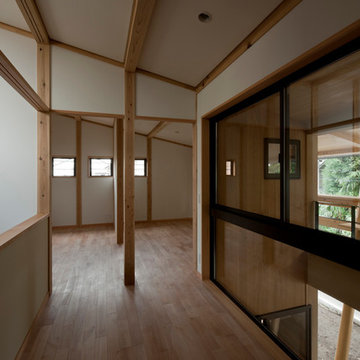
屋根のある内外が自然につながる。
国産材(スギ)の架構が内部で現されています。
This is an example of a medium sized scandinavian open plan games room in Tokyo Suburbs with a reading nook, white walls, medium hardwood flooring, no tv, a wallpapered ceiling and wallpapered walls.
This is an example of a medium sized scandinavian open plan games room in Tokyo Suburbs with a reading nook, white walls, medium hardwood flooring, no tv, a wallpapered ceiling and wallpapered walls.
11
