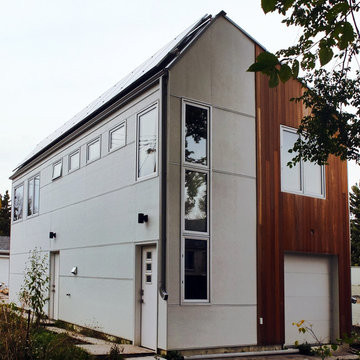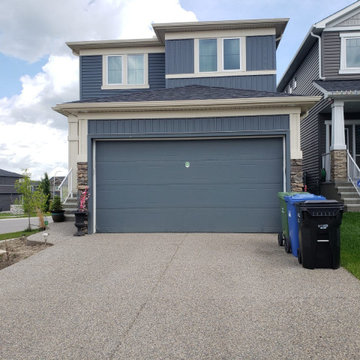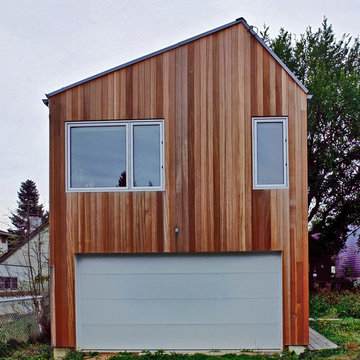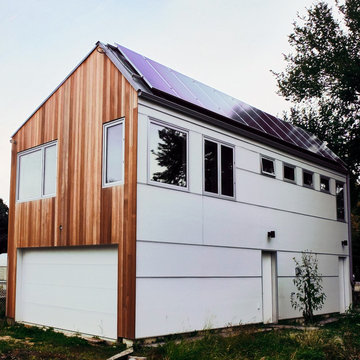Affordable Scandinavian Garage Ideas and Designs
Refine by:
Budget
Sort by:Popular Today
1 - 18 of 18 photos
Item 1 of 3
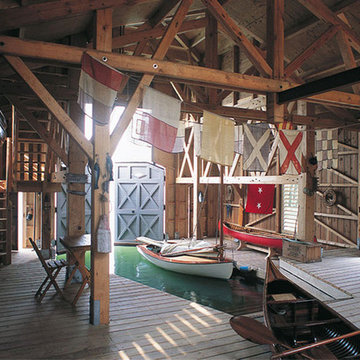
Hangar à bateaux comprenant une grande porte centrale de très grande hauteur, donnant sur le lac, permettant le passage des bateaux sans démâter. Une grande porte est également située sur l'arrière pour faciliter le transport des bateaux sur terre.
(photo Jérôme Darblay)
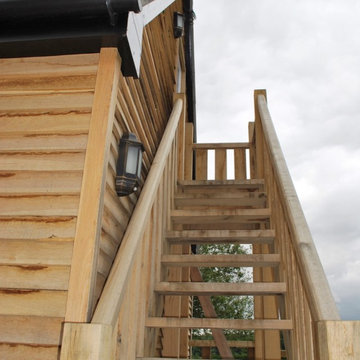
Located just 7 miles from our own offices in Charlbury, this building is one of Sylva’s most local projects.
When the client purchased
The Old Farmhouse in Long Hanborough, it came complete with planning permission to construct a new home in the garden. However, these plans did not suit the young family’s needs.
Instead, new plans were drawn up for a double garage along with premises for their flower arranging business. Across the top of the garage sits a 1-bed annex complete with it’s own bathroom, sitting area and separate access via the external oak stairs.Initially, the plan was for an oak framed structure, however the cost looked to be prohibitive given the building’s practical purpose. Instead, internal oak features were combined with oak cladding, stairs and handrails to give the look and feel of an oak structure.
The insulation for the shop part of the building was chosen carefully to maintain a stable temperature and humidity, which helps the flower stay fresh for as long as possible.
The client appointed a local builder to clear the site, install foundations and lay the ground floor. Sylva provided an insulated timber frame which comprised of smaller than usual panels due to restricted site access. The first floor was formed from metal web joists and finished with a loose cut roof, due to the gables and dormers required.
Sylva acted as principal contractor for the duration
of the timber frame works, providing all method statements and risk assessments. Time on site was 8 days from start to finish.
Once complete, the builder returned to install the roofing, cladding and windows, simultaneously overseeing the fit out internally; at the time Sylva did not have a Concept to Keys® service.
Completed in 2012, the total build duration was just under 6 months and the total cost came to around £85,000, a fraction of the time and cost originally thought to be involved in a blockwork construction.
Having dedicated premises for the business has helped it to flourish, the garage provides a place for cars and hobbies, and the annex is a great place for grandparents to stay when the babysitting has worn them out.
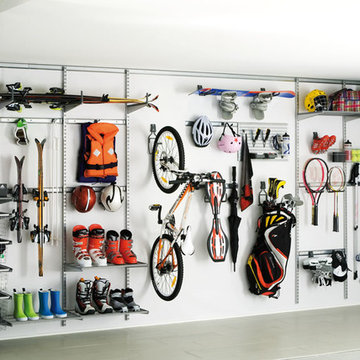
elfarus.ru
Photo of a medium sized scandinavian garage in Moscow.
Photo of a medium sized scandinavian garage in Moscow.
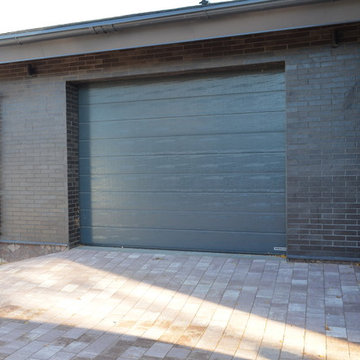
Сочетание выбранной тротуарной плитки и материалов отделки жилого дома
Photo of a small scandi attached single port cochere in Saint Petersburg.
Photo of a small scandi attached single port cochere in Saint Petersburg.
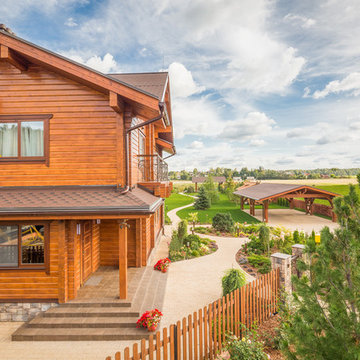
Inspiration for a medium sized scandinavian detached carport in Moscow with four or more cars.
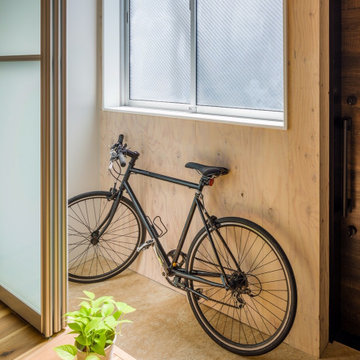
北区の家
土間空間です。自転車を止めたり、洗濯ものを干したり。
スタイリッシュで可愛い、自然素材を使った家です。
株式会社小木野貴光アトリエ一級建築士建築士事務所 https://www.ogino-a.com/
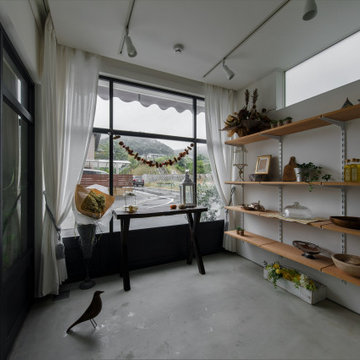
大津市の駅前で、20坪の狭小地に建てた店舗併用住宅です。
光のスリット吹抜けを設け、狭小住宅ながらも
明るく光の感じられる空間となっています。
Medium sized scandinavian garage in Other.
Medium sized scandinavian garage in Other.
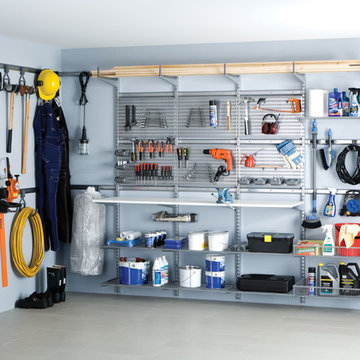
elfarus.ru
This is an example of a medium sized scandi garage in Moscow.
This is an example of a medium sized scandi garage in Moscow.
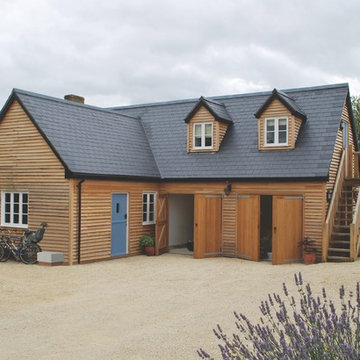
Located just 7 miles from our own offices in Charlbury, this building is one of Sylva’s most local projects.
When the client purchased
The Old Farmhouse in Long Hanborough, it came complete with planning permission to construct a new home in the garden. However, these plans did not suit the young family’s needs.
Instead, new plans were drawn up for a double garage along with premises for their flower arranging business. Across the top of the garage sits a 1-bed annex complete with it’s own bathroom, sitting area and separate access via the external oak stairs.Initially, the plan was for an oak framed structure, however the cost looked to be prohibitive given the building’s practical purpose. Instead, internal oak features were combined with oak cladding, stairs and handrails to give the look and feel of an oak structure.
The insulation for the shop part of the building was chosen carefully to maintain a stable temperature and humidity, which helps the flower stay fresh for as long as possible.
The client appointed a local builder to clear the site, install foundations and lay the ground floor. Sylva provided an insulated timber frame which comprised of smaller than usual panels due to restricted site access. The first floor was formed from metal web joists and finished with a loose cut roof, due to the gables and dormers required.
Sylva acted as principal contractor for the duration
of the timber frame works, providing all method statements and risk assessments. Time on site was 8 days from start to finish.
Once complete, the builder returned to install the roofing, cladding and windows, simultaneously overseeing the fit out internally; at the time Sylva did not have a Concept to Keys® service.
Completed in 2012, the total build duration was just under 6 months and the total cost came to around £85,000, a fraction of the time and cost originally thought to be involved in a blockwork construction.
Having dedicated premises for the business has helped it to flourish, the garage provides a place for cars and hobbies, and the annex is a great place for grandparents to stay when the babysitting has worn them out.
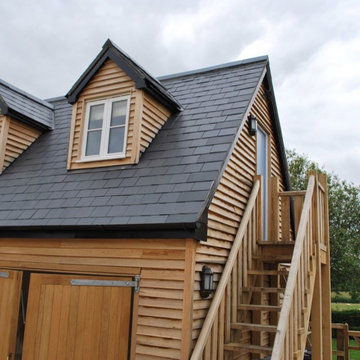
Located just 7 miles from our own offices in Charlbury, this building is one of Sylva’s most local projects.
When the client purchased
The Old Farmhouse in Long Hanborough, it came complete with planning permission to construct a new home in the garden. However, these plans did not suit the young family’s needs.
Instead, new plans were drawn up for a double garage along with premises for their flower arranging business. Across the top of the garage sits a 1-bed annex complete with it’s own bathroom, sitting area and separate access via the external oak stairs.Initially, the plan was for an oak framed structure, however the cost looked to be prohibitive given the building’s practical purpose. Instead, internal oak features were combined with oak cladding, stairs and handrails to give the look and feel of an oak structure.
The insulation for the shop part of the building was chosen carefully to maintain a stable temperature and humidity, which helps the flower stay fresh for as long as possible.
The client appointed a local builder to clear the site, install foundations and lay the ground floor. Sylva provided an insulated timber frame which comprised of smaller than usual panels due to restricted site access. The first floor was formed from metal web joists and finished with a loose cut roof, due to the gables and dormers required.
Sylva acted as principal contractor for the duration
of the timber frame works, providing all method statements and risk assessments. Time on site was 8 days from start to finish.
Once complete, the builder returned to install the roofing, cladding and windows, simultaneously overseeing the fit out internally; at the time Sylva did not have a Concept to Keys® service.
Completed in 2012, the total build duration was just under 6 months and the total cost came to around £85,000, a fraction of the time and cost originally thought to be involved in a blockwork construction.
Having dedicated premises for the business has helped it to flourish, the garage provides a place for cars and hobbies, and the annex is a great place for grandparents to stay when the babysitting has worn them out.
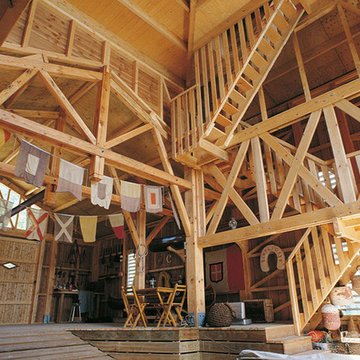
Hangar à bateaux, vue intérieure.
Escalier menant à l'Observatoire (photo Jérôme Darblay)
Small scandi attached boathouse in Paris.
Small scandi attached boathouse in Paris.
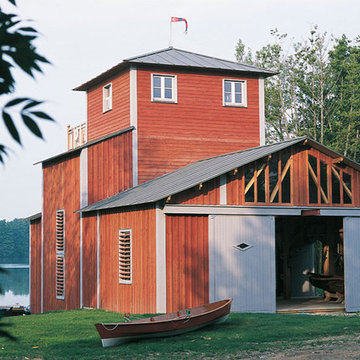
Hangar à bateau en bois. Portes coulissantes sur l'arrière pour permettre le transport des bateaux par voie de terre (photo Jérôme Darblay)
Photo of a small scandinavian attached boathouse in Paris.
Photo of a small scandinavian attached boathouse in Paris.
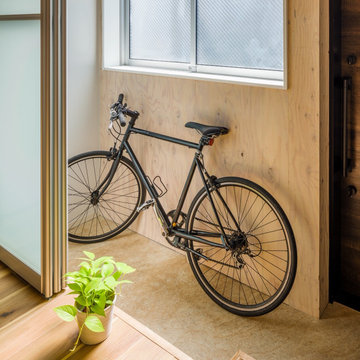
北区の家
土間空間です。自転車を止めたり、洗濯ものを干したり。
スタイリッシュで可愛い、自然素材を使った家です。
株式会社小木野貴光アトリエ一級建築士建築士事務所 https://www.ogino-a.com/
Affordable Scandinavian Garage Ideas and Designs
1
