Scandinavian Kitchen with a Timber Clad Ceiling Ideas and Designs
Refine by:
Budget
Sort by:Popular Today
21 - 40 of 71 photos
Item 1 of 3
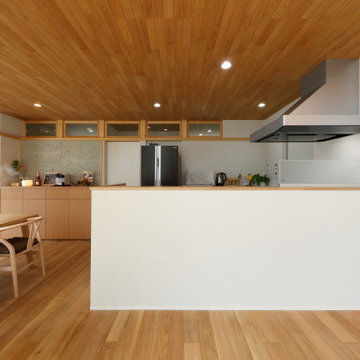
Design ideas for a medium sized scandi single-wall kitchen/diner in Other with white splashback, black appliances, light hardwood flooring, no island, brown floors and a timber clad ceiling.
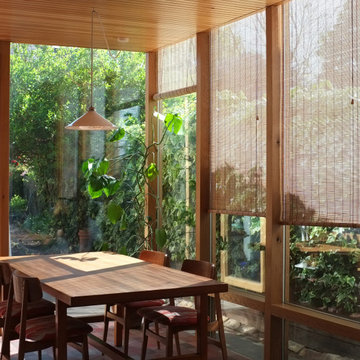
A North London extension for a young family, built with as little as possible: the simple timber stud structure is glazed in like a home-made curtain wall.
The stepping out of the building into the garden eludes a typical singular new elevation facing the garden, and gives the effect of a full wall of greenery running alongside the kitchen. The planted roof is also currently growing to fit in
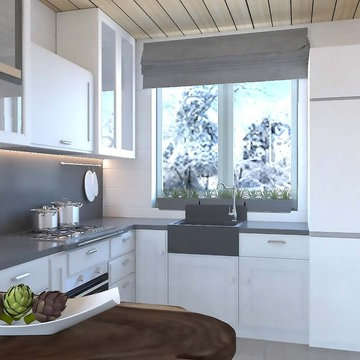
Medium sized scandi kitchen/diner in Other with a built-in sink, flat-panel cabinets, white cabinets, composite countertops, grey splashback, white appliances, porcelain flooring, a breakfast bar, grey floors, grey worktops and a timber clad ceiling.
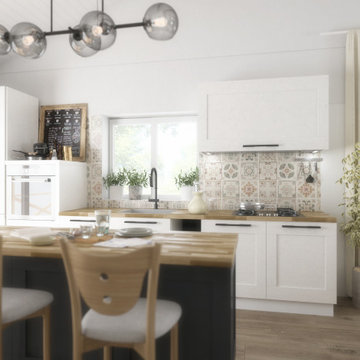
Medium sized scandinavian grey and white galley open plan kitchen in Saint Petersburg with a submerged sink, raised-panel cabinets, white cabinets, wood worktops, beige splashback, ceramic splashback, integrated appliances, laminate floors, an island, yellow worktops and a timber clad ceiling.
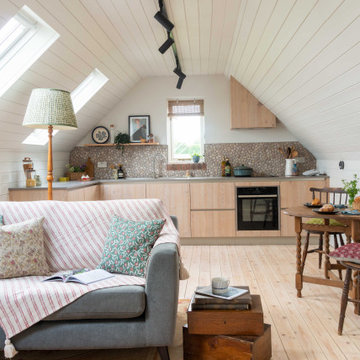
Studio loft conversion in a rustic Scandi style with custom design kitchen, featuring rustic oak veneer and meganite solid surface worktop. Track lighting and feature splashback in pebble tiles. Vintage furniture.
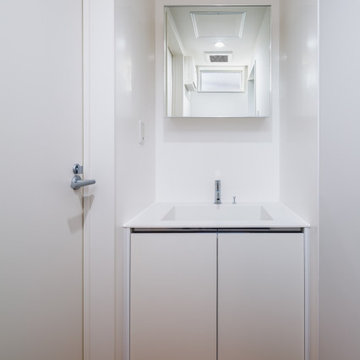
リノベーション
(ウロコ壁が特徴的な自然素材のリノベーション)
白い水廻り
土間空間があり、梁の出た小屋組空間ある、住まいです。
株式会社小木野貴光アトリエ一級建築士建築士事務所
https://www.ogino-a.com/
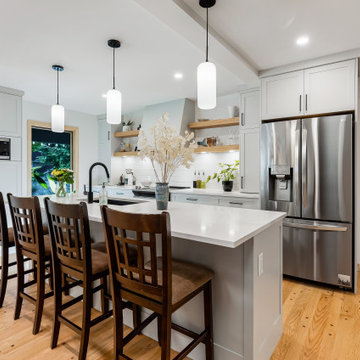
Scandinavian/modern kitchen remodel. Cabinets are a shaker style with a unique Moonshine colour from Benjamin Moore. Brand new stainless steel appliances. Large single basin undermount sink in kitchen island. Countertops are white quartzite. Brand new western oak flooring throughout.
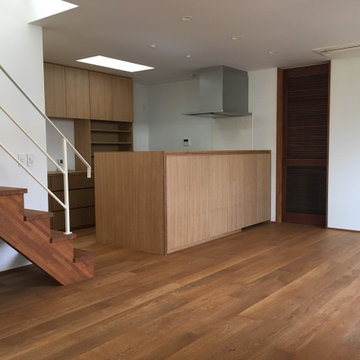
造作キッチンです。
Inspiration for a scandi single-wall kitchen in Other with medium wood cabinets, stainless steel worktops, white splashback, dark hardwood flooring and a timber clad ceiling.
Inspiration for a scandi single-wall kitchen in Other with medium wood cabinets, stainless steel worktops, white splashback, dark hardwood flooring and a timber clad ceiling.
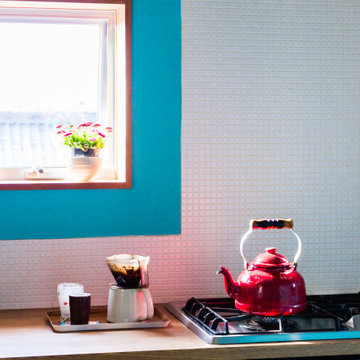
This is an example of a small scandinavian l-shaped enclosed kitchen in Other with a built-in sink, open cabinets, dark wood cabinets, wood worktops, blue splashback, porcelain splashback, stainless steel appliances, dark hardwood flooring, brown floors, brown worktops and a timber clad ceiling.
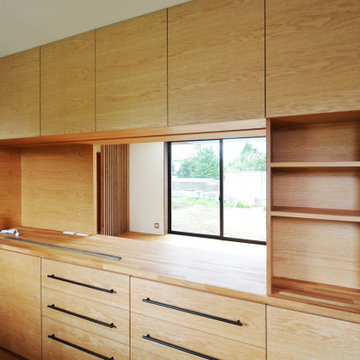
キッチン側は電子レンジや炊飯器、給湯器なども使えるよう、広々とした天板を用意。
扉や引き出しは深さを変えることで、両面から使えるようにしました。
This is an example of a medium sized scandi single-wall enclosed kitchen in Other with an integrated sink, shaker cabinets, wood worktops, brown splashback, wood splashback, integrated appliances, medium hardwood flooring, an island, brown floors, brown worktops and a timber clad ceiling.
This is an example of a medium sized scandi single-wall enclosed kitchen in Other with an integrated sink, shaker cabinets, wood worktops, brown splashback, wood splashback, integrated appliances, medium hardwood flooring, an island, brown floors, brown worktops and a timber clad ceiling.
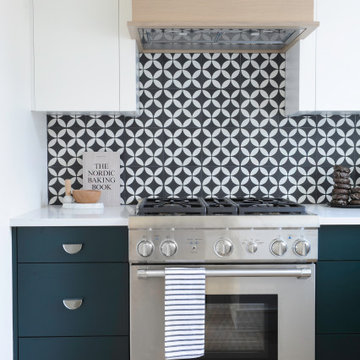
This is an example of a scandinavian u-shaped open plan kitchen in Other with black splashback, stainless steel appliances, an island, white worktops and a timber clad ceiling.
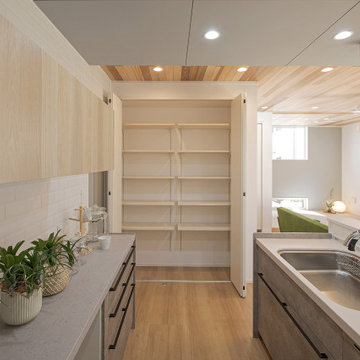
Medium sized scandinavian grey and cream single-wall kitchen/diner in Other with a submerged sink, grey cabinets, composite countertops, white splashback, porcelain splashback, plywood flooring, an island, beige floors, white worktops and a timber clad ceiling.
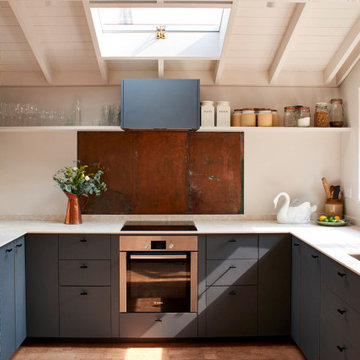
The Leighton Gardens kitchen had two main requirements; to be environmentally conscious and budget friendly. Applying our Verde Comodoro fronts onto IKEA units ticked both of those boxes. Fenix is proud to be 100% carbon neutral in addition to all our timber being FSC certified. The kitchen is filled with natural sunlight, enhancing the warm copper tones against the dark green fenix.
Fronts: Verde Comodoro with a ply edge
Worktop: Neolith 12mm Retrostone
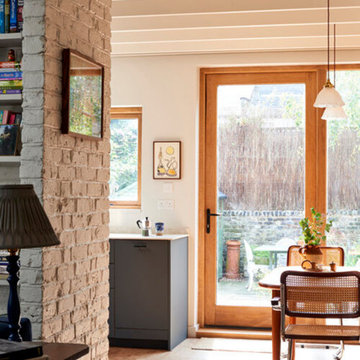
The Leighton Gardens kitchen had two main requirements; to be environmentally conscious and budget friendly. Applying our Verde Comodoro fronts onto IKEA units ticked both of those boxes. Fenix is proud to be 100% carbon neutral in addition to all our timber being FSC certified. The kitchen is filled with natural sunlight, enhancing the warm copper tones against the dark green fenix.
Fronts: Verde Comodoro with a ply edge
Worktop: Neolith 12mm Retrostone
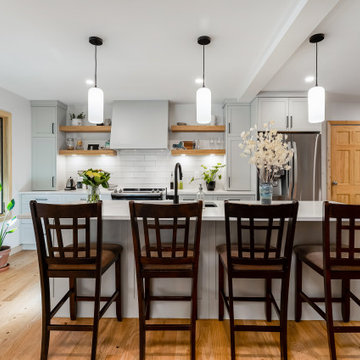
Scandinavian/modern kitchen remodel. Cabinets are a shaker style with a unique Moonshine colour from Benjamin Moore. Brand new stainless steel appliances. Large single basin undermount sink in kitchen island. Countertops are white quartzite. Brand new western oak flooring throughout.
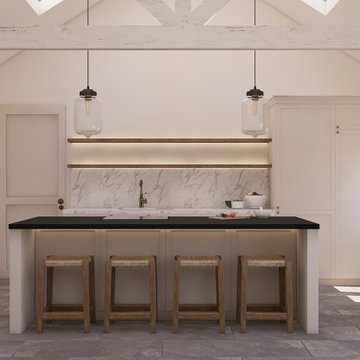
Proposed design for a new extension to a 1930's bungalow. Hoping to be built at the end of the year/ beginning of next year.
Inspiration for a medium sized scandinavian galley open plan kitchen in Surrey with a belfast sink, shaker cabinets, grey cabinets, quartz worktops, white splashback, marble splashback, integrated appliances, limestone flooring, an island, grey floors, white worktops and a timber clad ceiling.
Inspiration for a medium sized scandinavian galley open plan kitchen in Surrey with a belfast sink, shaker cabinets, grey cabinets, quartz worktops, white splashback, marble splashback, integrated appliances, limestone flooring, an island, grey floors, white worktops and a timber clad ceiling.
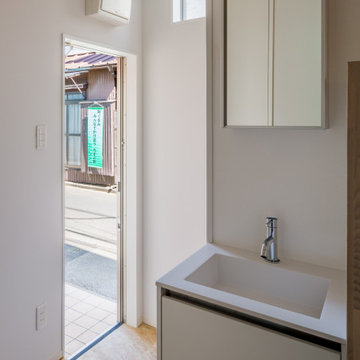
リノベーション
(ウロコ壁が特徴的な自然素材のリノベーション)
白い水廻り
土間空間があり、梁の出た小屋組空間ある、住まいです。
株式会社小木野貴光アトリエ一級建築士建築士事務所
https://www.ogino-a.com/
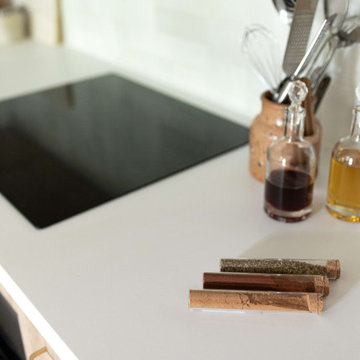
Cuisine blanc, bois et laiton.
Inspiration for a medium sized scandi u-shaped open plan kitchen in Montpellier with a single-bowl sink, flat-panel cabinets, light wood cabinets, laminate countertops, white splashback, ceramic splashback, integrated appliances, ceramic flooring, a breakfast bar, grey floors, white worktops and a timber clad ceiling.
Inspiration for a medium sized scandi u-shaped open plan kitchen in Montpellier with a single-bowl sink, flat-panel cabinets, light wood cabinets, laminate countertops, white splashback, ceramic splashback, integrated appliances, ceramic flooring, a breakfast bar, grey floors, white worktops and a timber clad ceiling.
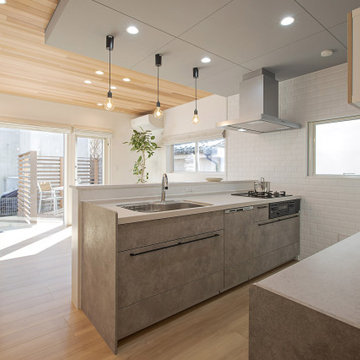
Inspiration for a medium sized scandi grey and cream single-wall open plan kitchen in Other with a submerged sink, grey cabinets, composite countertops, white splashback, porcelain splashback, plywood flooring, an island, beige floors, white worktops and a timber clad ceiling.
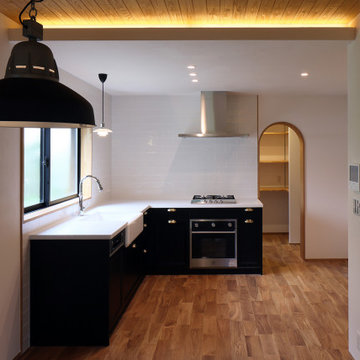
Re・make |Studio tanpopo-gumi|
受継ぐ住まいのリノベーション
オーブンを組み込んだオープンキッチン
奥にはパントリーを設けています
Design ideas for a large scandi grey and cream l-shaped kitchen pantry in Other with a single-bowl sink, black cabinets, composite countertops, white splashback, porcelain splashback, integrated appliances, medium hardwood flooring, white worktops and a timber clad ceiling.
Design ideas for a large scandi grey and cream l-shaped kitchen pantry in Other with a single-bowl sink, black cabinets, composite countertops, white splashback, porcelain splashback, integrated appliances, medium hardwood flooring, white worktops and a timber clad ceiling.
Scandinavian Kitchen with a Timber Clad Ceiling Ideas and Designs
2