Scandinavian Kitchen with All Styles of Cabinet Ideas and Designs
Refine by:
Budget
Sort by:Popular Today
161 - 180 of 14,525 photos
Item 1 of 3
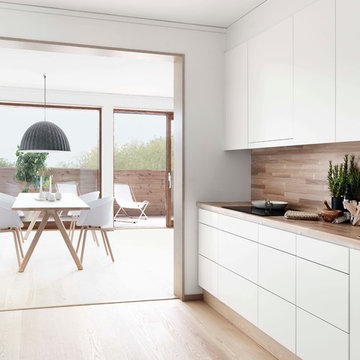
This is an example of a medium sized scandinavian single-wall kitchen/diner in Stockholm with flat-panel cabinets, white cabinets, wood worktops, white appliances, light hardwood flooring, no island and a built-in sink.
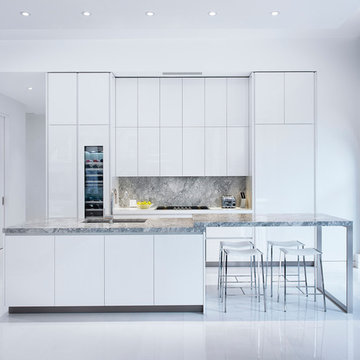
Photography by: Rodolfo Martinez
Inspiration for a scandinavian galley kitchen in New York with a submerged sink, flat-panel cabinets, white cabinets, grey splashback, integrated appliances and an island.
Inspiration for a scandinavian galley kitchen in New York with a submerged sink, flat-panel cabinets, white cabinets, grey splashback, integrated appliances and an island.
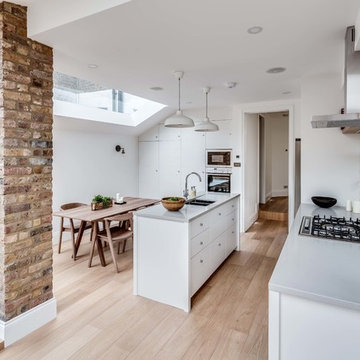
Scandi galley kitchen/diner in London with a submerged sink, flat-panel cabinets, white cabinets, mirror splashback, light hardwood flooring and an island.
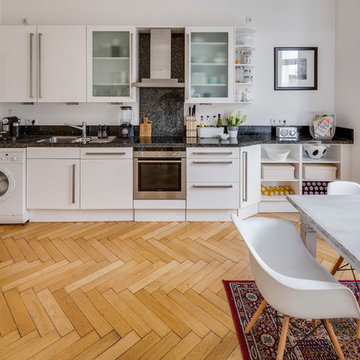
Sven Fennema- Photos © 2015 Houzz
Design ideas for a large scandi single-wall kitchen/diner in Cologne with flat-panel cabinets, white cabinets, light hardwood flooring, no island, a built-in sink, granite worktops, grey splashback, stone tiled splashback and stainless steel appliances.
Design ideas for a large scandi single-wall kitchen/diner in Cologne with flat-panel cabinets, white cabinets, light hardwood flooring, no island, a built-in sink, granite worktops, grey splashback, stone tiled splashback and stainless steel appliances.
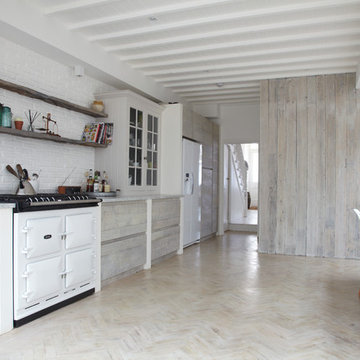
Design/Manufactured by Jamie Blake - Photo by 82mm.com
This is an example of a scandinavian single-wall kitchen/diner in London with flat-panel cabinets, light wood cabinets and white appliances.
This is an example of a scandinavian single-wall kitchen/diner in London with flat-panel cabinets, light wood cabinets and white appliances.

Additional Dwelling Unit / Kitchen area with Appliances in Complete Additional Dwelling Unit Build.
Build; Framing of ADU, installation of drywall, insulation, all electrical and plumbing needs, plaster and a fresh paint.
Finish Carpentry, installation of all cabinets and appliances.
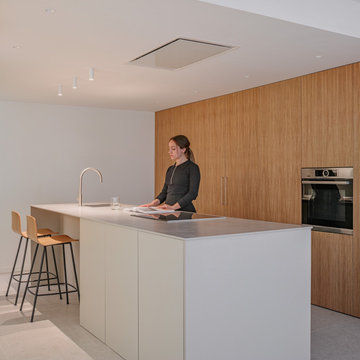
Inspiration for a small scandi single-wall open plan kitchen in Valencia with a single-bowl sink, flat-panel cabinets, medium wood cabinets, stainless steel appliances, ceramic flooring, an island, grey floors and grey worktops.
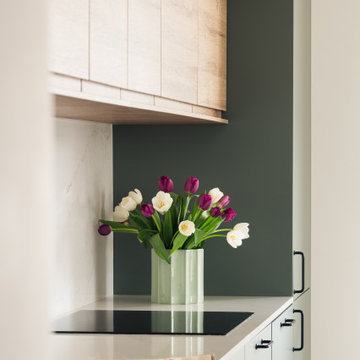
Dans cette cuisine, on retrouve les façades vertes de gris fusionnant avec les façades en bois, réhaussées par des poignées en métal noir, offrant un design épuré.
Cette composition crée un équilibre visuel parfait, souligné par le plan de travail « Ethereal Glow » en quartz de chez @easyplan.
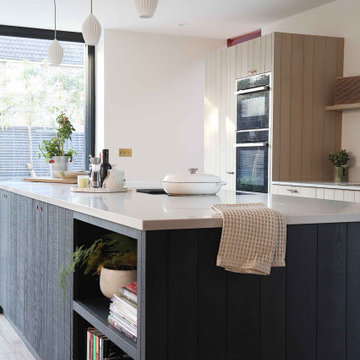
Design ideas for a large scandi cream and black single-wall open plan kitchen in Other with flat-panel cabinets, black cabinets, quartz worktops, white splashback, engineered quartz splashback, light hardwood flooring, an island, white worktops and feature lighting.
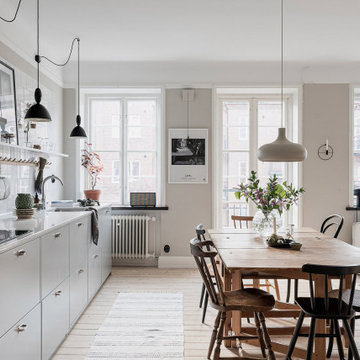
Medium sized scandi single-wall open plan kitchen in Malmo with flat-panel cabinets, grey cabinets, light hardwood flooring, white worktops, a submerged sink and beige floors.
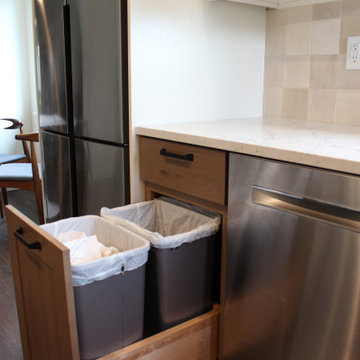
This is an example of a small scandinavian l-shaped kitchen/diner in Other with a submerged sink, shaker cabinets, light wood cabinets, engineered stone countertops, beige splashback, ceramic splashback, stainless steel appliances, dark hardwood flooring, an island, brown floors and white worktops.

Design ideas for a small scandi u-shaped open plan kitchen in Madrid with a submerged sink, flat-panel cabinets, medium wood cabinets, engineered stone countertops, green splashback, ceramic splashback, integrated appliances, light hardwood flooring, a breakfast bar, beige floors, white worktops and a drop ceiling.
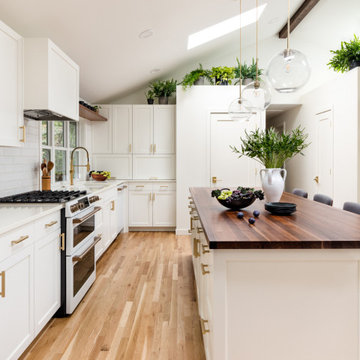
Light and airy kitchen and great room renovation, with new "drop zone" for coats and shoes, vaulted ceilings, and plenty of space for greenery. This project was done on budget and on time, and the difference in space for the clients was tremendous. We used all GE Cafe Line Appliances in matte white with brass hardware. The cabinets are custom, and the pulls are Restoration Hardware in the Dover line.

Attention transformation spectaculaire !!
Cette cuisine est superbe, c’est vraiment tout ce que j’aime :
De belles pièces comme l’îlot en céramique effet marbre, la cuve sous plan, ou encore la hotte très large;
De la technologie avec la TV motorisée dissimulée dans son bloc et le puit de lumière piloté directement de son smartphone;
Une association intemporelle du blanc et du bois, douce et chaleureuse.
On se sent bien dans cette spacieuse cuisine, autant pour cuisiner que pour recevoir, ou simplement, prendre un café avec élégance.
Les travaux préparatoires (carrelage et peinture) ont été réalisés par la société ANB. Les photos ont été réalisées par Virginie HAMON.
Il me tarde de lire vos commentaires pour savoir ce que vous pensez de cette nouvelle création.
Et si vous aussi vous souhaitez transformer votre cuisine en cuisine de rêve, contactez-moi dès maintenant.
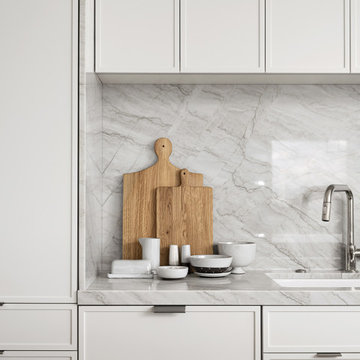
Medium sized scandinavian single-wall open plan kitchen in San Diego with a submerged sink, shaker cabinets, light wood cabinets, quartz worktops, grey splashback, engineered quartz splashback, integrated appliances, light hardwood flooring, an island and grey worktops.
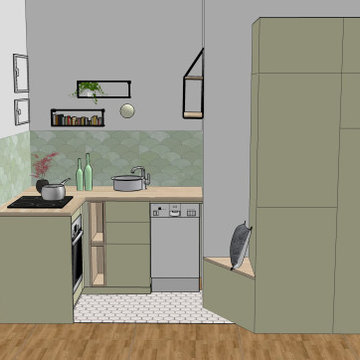
Façades de meubles en vert d'eau, du carrelage écaille en crédence, un sol en PVC imitation ancien parquet, un carrelage en forme hexagonal
Design ideas for a small scandi l-shaped enclosed kitchen in Paris with a single-bowl sink, flat-panel cabinets, green cabinets, wood worktops, green splashback, mosaic tiled splashback, black appliances, lino flooring, no island, multi-coloured floors and beige worktops.
Design ideas for a small scandi l-shaped enclosed kitchen in Paris with a single-bowl sink, flat-panel cabinets, green cabinets, wood worktops, green splashback, mosaic tiled splashback, black appliances, lino flooring, no island, multi-coloured floors and beige worktops.
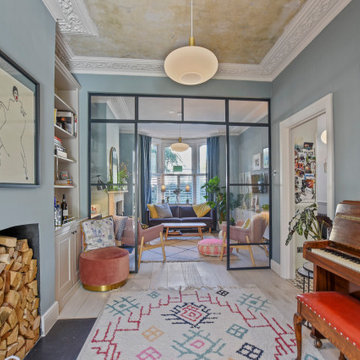
This open plan space is split into segments using the long and narrow kitchen island and the dining table. It is clear to see how each of these spaces can have different uses.
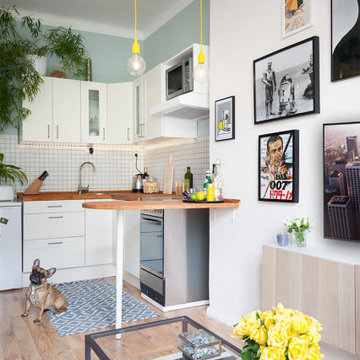
Design ideas for a small scandi l-shaped open plan kitchen in London with a submerged sink, shaker cabinets, white cabinets, wood worktops, white splashback, ceramic splashback, stainless steel appliances, laminate floors and a breakfast bar.
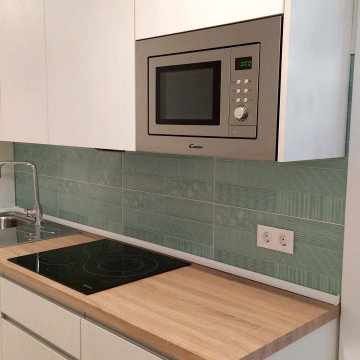
Cocina lineal con muebles de altura 80 cm, con zocalo de aluminio, encimera en formica efecto madera clara. Baldosa en verde agua y efecto ladrillo. Practica y funcional, resistente para un apartamento de alquiler de larga temporada.

La zona de lavadero, con su lavadora y secadora, está perfectamente integrada en el espacio con unos muebles diseñados y lacados a medida. La clienta es una enamorada de los detalles vintage y encargamos para tal efecto una pila de mármol macael para integrarlo sobre una encimera de porcelánico de una pieza. Enmarcando el conjunto, instalamos unos azulejos rústicos en color mostaza.
Scandinavian Kitchen with All Styles of Cabinet Ideas and Designs
9