Scandinavian Kitchen with Beige Floors Ideas and Designs
Refine by:
Budget
Sort by:Popular Today
41 - 60 of 2,695 photos
Item 1 of 3
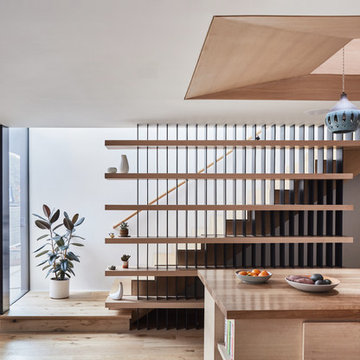
Stair to second floor filters light from above and acts a backdrop and shelves to the kitchen with island and 2-story lightwell. Photo by Dan Arnold
This is an example of a large scandi u-shaped open plan kitchen in Los Angeles with a double-bowl sink, raised-panel cabinets, light wood cabinets, wood worktops, white splashback, ceramic splashback, stainless steel appliances, light hardwood flooring, an island, beige floors and beige worktops.
This is an example of a large scandi u-shaped open plan kitchen in Los Angeles with a double-bowl sink, raised-panel cabinets, light wood cabinets, wood worktops, white splashback, ceramic splashback, stainless steel appliances, light hardwood flooring, an island, beige floors and beige worktops.

Küche im Dachgeschoss mit angrenzender Dachterasse.
Photo of a medium sized scandi single-wall kitchen/diner in Cologne with a submerged sink, flat-panel cabinets, white cabinets, laminate countertops, white splashback, limestone splashback, stainless steel appliances, dark hardwood flooring, an island, black worktops and beige floors.
Photo of a medium sized scandi single-wall kitchen/diner in Cologne with a submerged sink, flat-panel cabinets, white cabinets, laminate countertops, white splashback, limestone splashback, stainless steel appliances, dark hardwood flooring, an island, black worktops and beige floors.

Simon Donini
Design ideas for a large scandinavian u-shaped enclosed kitchen in Stockholm with a single-bowl sink, flat-panel cabinets, grey cabinets, marble worktops, grey splashback, marble splashback, stainless steel appliances, light hardwood flooring, an island, beige floors and grey worktops.
Design ideas for a large scandinavian u-shaped enclosed kitchen in Stockholm with a single-bowl sink, flat-panel cabinets, grey cabinets, marble worktops, grey splashback, marble splashback, stainless steel appliances, light hardwood flooring, an island, beige floors and grey worktops.
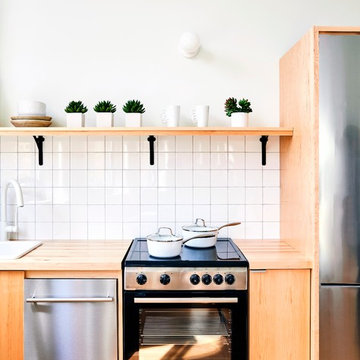
Photo Credit: Christian Harder
This is an example of a small scandinavian single-wall kitchen/diner in Providence with a built-in sink, flat-panel cabinets, light wood cabinets, wood worktops, white splashback, porcelain splashback, stainless steel appliances, light hardwood flooring, no island and beige floors.
This is an example of a small scandinavian single-wall kitchen/diner in Providence with a built-in sink, flat-panel cabinets, light wood cabinets, wood worktops, white splashback, porcelain splashback, stainless steel appliances, light hardwood flooring, no island and beige floors.
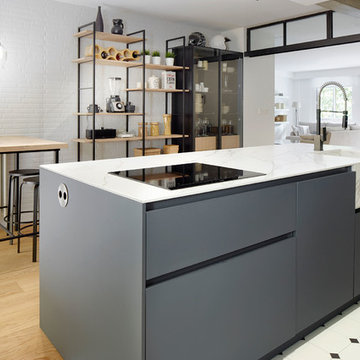
Reforma Integral: Kokdeco
Fotografo: Iñaki Caperochipi Photography
Design ideas for a scandinavian galley kitchen in Other with an integrated sink, flat-panel cabinets, grey cabinets, light hardwood flooring, an island and beige floors.
Design ideas for a scandinavian galley kitchen in Other with an integrated sink, flat-panel cabinets, grey cabinets, light hardwood flooring, an island and beige floors.
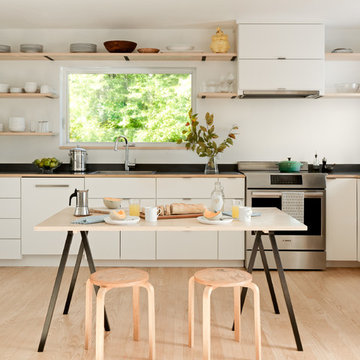
Architect: Elizabeth Herrmann
Photos: Susan Teare
This 1100 sf 3-bedroom cottage in the Mad River valley was designed by architect Elizabeth Herrmann for a family of four who dreamed of downsizing and reducing energy consumption. Sited on an east-facing slope with view over the Mad River, the little black house features a standing seam roof, triple-glazed windows from Alpen, and a high-performing insulation package. A small Morso woodstove provides heat in the winter. A single Mitsubishi heat pump provides cooling in the summer and backup heat in the winter. Water is heat by an electric heat pump water heater.
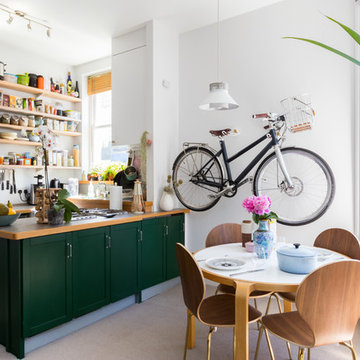
Elina Pasok
Inspiration for a small scandi u-shaped kitchen/diner in London with shaker cabinets, green cabinets, wood worktops, a breakfast bar and beige floors.
Inspiration for a small scandi u-shaped kitchen/diner in London with shaker cabinets, green cabinets, wood worktops, a breakfast bar and beige floors.

Wir lieben die Harmonie von weiß geöltem Eicheparkett und dem Küchenausschnitt. Die mittelgrauen Fronten bieten einen angenehmen Kontrast.
This is an example of a medium sized scandinavian grey and white kitchen in Other with an integrated sink, flat-panel cabinets, grey cabinets, composite countertops, wood splashback, black appliances, light hardwood flooring, an island, beige floors and grey worktops.
This is an example of a medium sized scandinavian grey and white kitchen in Other with an integrated sink, flat-panel cabinets, grey cabinets, composite countertops, wood splashback, black appliances, light hardwood flooring, an island, beige floors and grey worktops.
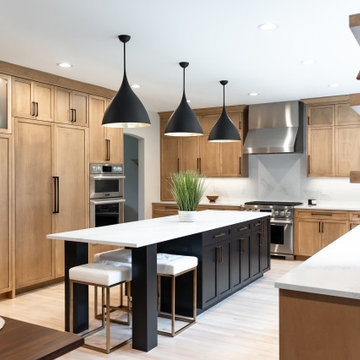
Gorgeous kitchen renovation featuring elegant maple shaker cabinets. Abundant unique features, such as concealed refrigerator and dishwasher panels, a convenient pull-out pantry, and discreetly integrated kitchen appliances. The spacious layout boasts a massive picture window with a view of the backyard.

Scandinavian minimalist kitchen with black cabinets with rift cut white oak accents.
Design ideas for a large scandi l-shaped kitchen/diner in Minneapolis with a submerged sink, flat-panel cabinets, black cabinets, engineered stone countertops, white splashback, engineered quartz splashback, integrated appliances, light hardwood flooring, an island, beige floors and white worktops.
Design ideas for a large scandi l-shaped kitchen/diner in Minneapolis with a submerged sink, flat-panel cabinets, black cabinets, engineered stone countertops, white splashback, engineered quartz splashback, integrated appliances, light hardwood flooring, an island, beige floors and white worktops.

Liadesign
Small scandi l-shaped open plan kitchen in Milan with a submerged sink, flat-panel cabinets, white cabinets, engineered stone countertops, beige splashback, engineered quartz splashback, stainless steel appliances, light hardwood flooring, no island, beige worktops and beige floors.
Small scandi l-shaped open plan kitchen in Milan with a submerged sink, flat-panel cabinets, white cabinets, engineered stone countertops, beige splashback, engineered quartz splashback, stainless steel appliances, light hardwood flooring, no island, beige worktops and beige floors.

Ⓒ ZAC+ZAC
Design ideas for a medium sized scandi galley kitchen/diner in Edinburgh with a built-in sink, flat-panel cabinets, light wood cabinets, wood worktops, white splashback, light hardwood flooring, an island, beige floors and beige worktops.
Design ideas for a medium sized scandi galley kitchen/diner in Edinburgh with a built-in sink, flat-panel cabinets, light wood cabinets, wood worktops, white splashback, light hardwood flooring, an island, beige floors and beige worktops.
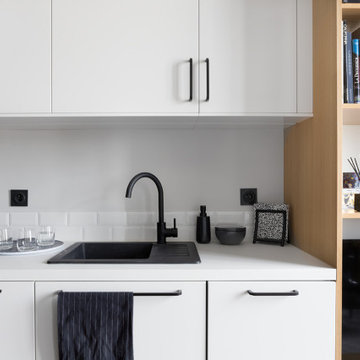
Small scandinavian u-shaped kitchen/diner in Paris with an island and beige floors.

Photo of a large scandi u-shaped open plan kitchen in Grand Rapids with a belfast sink, shaker cabinets, quartz worktops, white splashback, metro tiled splashback, black appliances, light hardwood flooring, an island, beige floors, white worktops and black cabinets.

Clean, cool and calm are the three Cs that characterise a Scandi-style kitchen. The use of light wood and design that is uncluttered is what Scandinavians look for. Sleek and streamlined surfaces and efficient storage can be found in the Schmidt catalogue. The enhancement of light by using a Scandi style and colour. The Scandinavian style is inspired by the cool colours of landscapes, pale and natural colours, and adds texture to make the kitchen more sophisticated.
This kitchen’s palette ranges from white, green and light wood to add texture, all bringing memories of a lovely and soft landscape. The light wood resembles the humble beauty of the 30s Scandinavian modernism. To maximise the storage, the kitchen has three tall larders with internal drawers for better organising and unclutter the kitchen. The floor-to-ceiling cabinets creates a sleek, uncluttered look, with clean and contemporary handle-free light wood cabinetry. To finalise the kitchen, the black appliances are then matched with the black stools for the island.
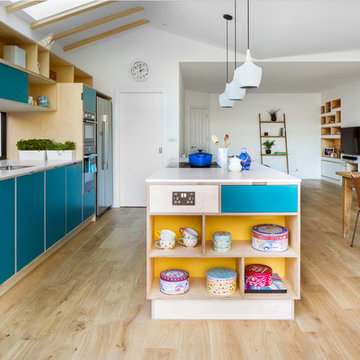
Juliet Murphy Photography
Scandinavian open plan kitchen in London with a submerged sink, flat-panel cabinets, turquoise cabinets, window splashback, light hardwood flooring, an island, beige floors and white worktops.
Scandinavian open plan kitchen in London with a submerged sink, flat-panel cabinets, turquoise cabinets, window splashback, light hardwood flooring, an island, beige floors and white worktops.
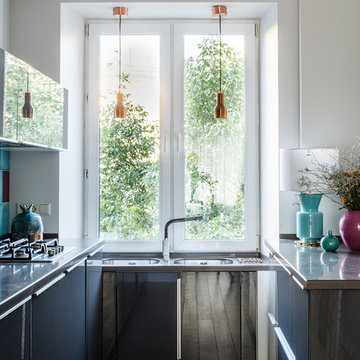
Михаил Лоскутов
Photo of a scandi u-shaped kitchen in Moscow with a double-bowl sink, flat-panel cabinets and beige floors.
Photo of a scandi u-shaped kitchen in Moscow with a double-bowl sink, flat-panel cabinets and beige floors.
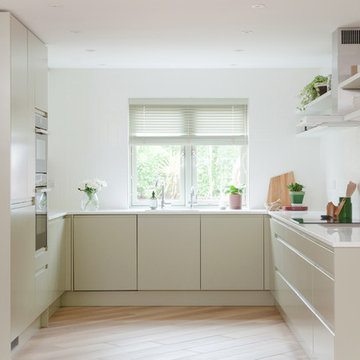
Megan Taylor
Photo of a scandi u-shaped enclosed kitchen in Cambridgeshire with flat-panel cabinets, beige cabinets, ceramic splashback, integrated appliances, light hardwood flooring, no island, beige floors and white worktops.
Photo of a scandi u-shaped enclosed kitchen in Cambridgeshire with flat-panel cabinets, beige cabinets, ceramic splashback, integrated appliances, light hardwood flooring, no island, beige floors and white worktops.
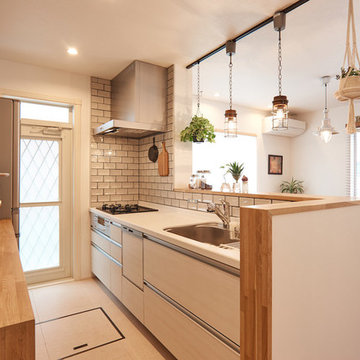
Scandinavian open plan kitchen in Other with a single-bowl sink, flat-panel cabinets, beige cabinets, white splashback, metro tiled splashback and beige floors.
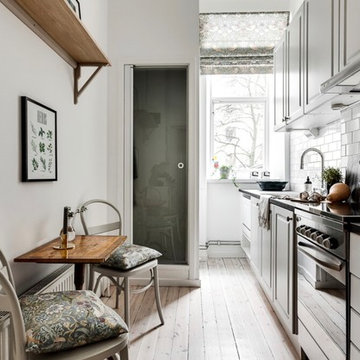
Inspiration for a small scandi single-wall kitchen/diner in Stockholm with white cabinets, light hardwood flooring, no island, raised-panel cabinets, white splashback, metro tiled splashback and beige floors.
Scandinavian Kitchen with Beige Floors Ideas and Designs
3