Scandinavian Kitchen with Blue Splashback Ideas and Designs
Refine by:
Budget
Sort by:Popular Today
41 - 60 of 490 photos
Item 1 of 3
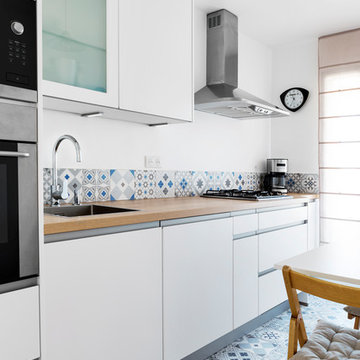
Juliette JEM
This is an example of a medium sized scandi single-wall enclosed kitchen in Paris with a submerged sink, beaded cabinets, white cabinets, wood worktops, blue splashback, ceramic splashback, integrated appliances, ceramic flooring, no island and grey floors.
This is an example of a medium sized scandi single-wall enclosed kitchen in Paris with a submerged sink, beaded cabinets, white cabinets, wood worktops, blue splashback, ceramic splashback, integrated appliances, ceramic flooring, no island and grey floors.
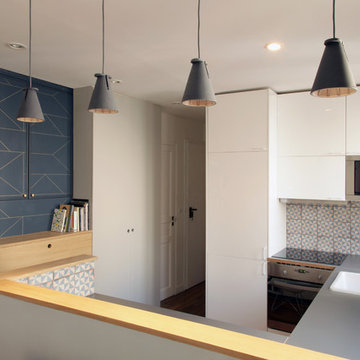
La cuisine en forme de U est ouverte mais cachée!
Sa crédence rétro en carreaux de chez comptoir du cérame et ses meubles blancs lui donne un aspect vintage et moderne à la fois.
Les suspensions et le comptoir créent la limite visuelle tout en gardant l'espace ouvert.
Crédit photo Bertrand Fompeyrine
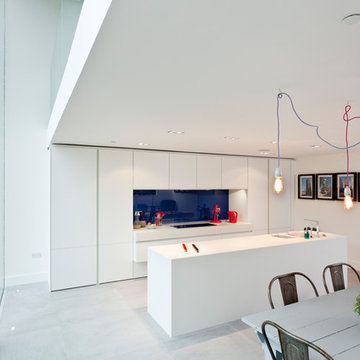
Attractive living as an architectural experiment: a 136-year-old water tower, a listed building with a spectacular 360-degree panorama view over the City of London. The task, to transform it into a superior residence, initially seemed an absolute impossibility. But when the owners came across architect Mike Collier, they had found a partner who was to make the impossible possible. The tower, which had been empty for decades, underwent radical renovation work and was extended by a four-storey cube containing kitchen, dining and living room - connected by glazed tunnels and a lift shaft. The kitchen, realised by Enclosure Interiors in Tunbridge Wells, Kent, with furniture from LEICHT is the very heart of living in this new building.
Shiny white matt-lacquered kitchen fronts (AVANCE-LR), tone-on-tone with the worktops, reflect the light in the room and thus create expanse and openness. The surface of the handle-less kitchen fronts has a horizontal relief embossing; depending on the light incidence, this results in a vitally structured surface. The free-standing preparation isle with its vertical side panels with a seamlessly integrated sink represents the transition between kitchen and living room. The fronts of the floor units facing the dining table were extended to the floor to do away with the plinth typical of most kitchens. Ceiling-high tall units on the wall provide plenty of storage space; the electrical appliances are integrated here invisible to the eye. Floor units on a high plinth which thus appear to be floating form the actual cooking centre within the kitchen, attached to the wall. A range of handle-less wall units concludes the glazed niche at the top.
LEICHT international: “Architecture and kitchen” in the centre of London. www.LeichtUSA.com
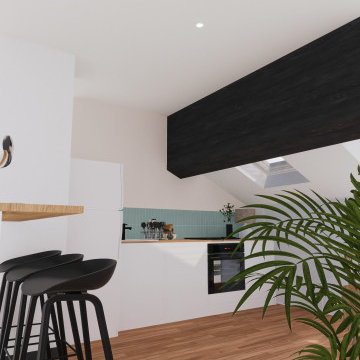
Projet de rénovation Home Staging pour le dernier étage d'un appartement à Villeurbanne laissé à l'abandon.
Nous avons tout décloisonné afin de retrouver une belle lumière traversante et placé la salle de douche dans le fond, proche des évacuation. Seule l'arrivée d'eau a été caché sous le meuble bar qui sépare la pièce et crée un espace diner pour 3 personnes.
Le tout dans un style doux et naturel avec un maximum de rangement !
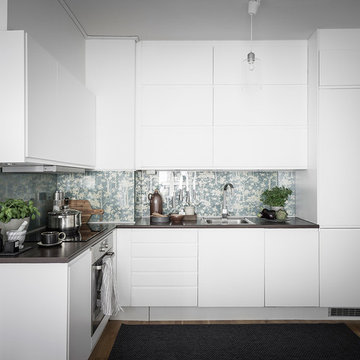
Inspiration for a medium sized scandinavian l-shaped enclosed kitchen in Gothenburg with a single-bowl sink, flat-panel cabinets, white cabinets, wood worktops, glass sheet splashback, integrated appliances, medium hardwood flooring, no island and blue splashback.
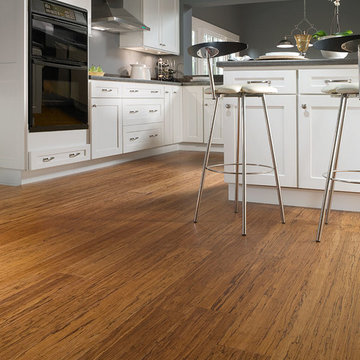
Color: Natural-Bamboo-Strand-Woven-Corboo-Horizontal-Spice
Photo of a medium sized scandinavian l-shaped kitchen/diner in Chicago with recessed-panel cabinets, white cabinets, blue splashback, black appliances, bamboo flooring and an island.
Photo of a medium sized scandinavian l-shaped kitchen/diner in Chicago with recessed-panel cabinets, white cabinets, blue splashback, black appliances, bamboo flooring and an island.
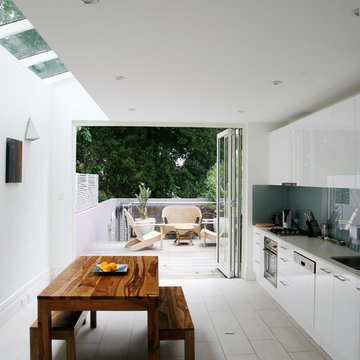
Inspiration for a scandinavian kitchen in Sydney with flat-panel cabinets, white cabinets, blue splashback, glass sheet splashback, stainless steel appliances and ceramic flooring.
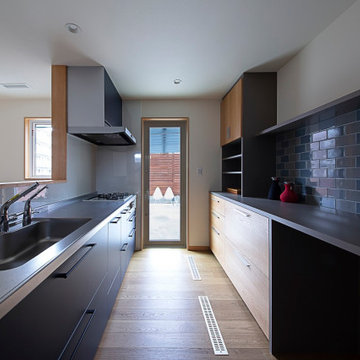
キッチンに合わせて収納は造作。キッチンから繋がるテラスリビングは朝食やBBQがしやすい設計に。目隠しのフェンスもプライベート空間を作り出しています。
Medium sized scandinavian single-wall open plan kitchen in Other with flat-panel cabinets, blue cabinets, stainless steel worktops, blue splashback, ceramic splashback, stainless steel appliances, light hardwood flooring, a breakfast bar, grey worktops and a wallpapered ceiling.
Medium sized scandinavian single-wall open plan kitchen in Other with flat-panel cabinets, blue cabinets, stainless steel worktops, blue splashback, ceramic splashback, stainless steel appliances, light hardwood flooring, a breakfast bar, grey worktops and a wallpapered ceiling.

Des jolis détails pour cette cuisine! Une crédence qui ne monte pas toute hauteur pour changer, dans les tons vert sauge, en quinconce style carreaux de métro plats, surmontés de barres murales et accessoires de rangement et décoration totalement rétro et renforçant l'effet campagne à Paris. Et enfin une étagère dans les mêmes tons, créant une belle horizontalité.
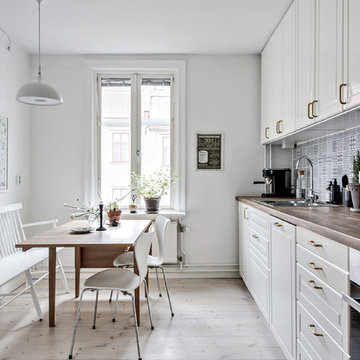
Bjurfors.se/SE360
Inspiration for a medium sized scandinavian single-wall kitchen/diner in Gothenburg with a double-bowl sink, white cabinets, wood worktops, ceramic splashback, white appliances, light hardwood flooring, no island, blue splashback and raised-panel cabinets.
Inspiration for a medium sized scandinavian single-wall kitchen/diner in Gothenburg with a double-bowl sink, white cabinets, wood worktops, ceramic splashback, white appliances, light hardwood flooring, no island, blue splashback and raised-panel cabinets.
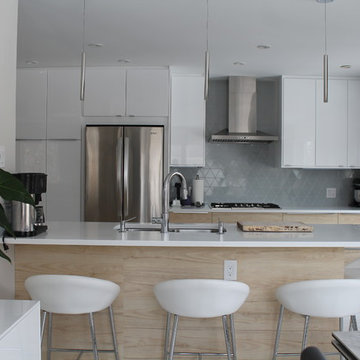
Medium sized scandinavian galley kitchen/diner in Montreal with a submerged sink, flat-panel cabinets, white cabinets, engineered stone countertops, blue splashback, porcelain splashback, stainless steel appliances, porcelain flooring, a breakfast bar, grey floors and white worktops.
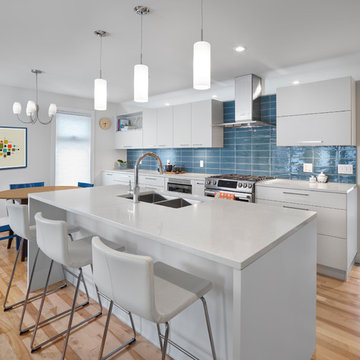
Slab style painted and veneer kitchen in Benjamin Moore Sheeps Wool with engineered teak and quartz counter tops. The teak wall features closet cabinetry beside the back door, tall pantry with roll out shelves, narrow broom cabinet and coffee station with floating teak shelves.
The shortened range wall allows natural light to into more of the space and the blue subway stacked tile adds a rich addition of colour and shine. High lift and bi-fold cabinets plus spice pull out, internal roll outs and refuse cabinet give a terrific "behind the scenes" function space.
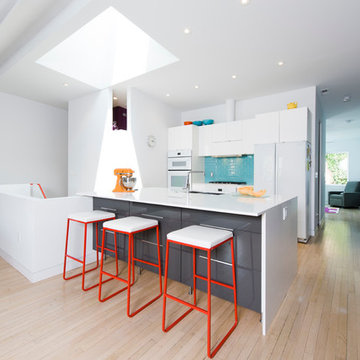
Pepper Watkins
This is an example of a scandinavian galley kitchen in DC Metro with a double-bowl sink, flat-panel cabinets, white cabinets, blue splashback, metro tiled splashback, white appliances, light hardwood flooring and a breakfast bar.
This is an example of a scandinavian galley kitchen in DC Metro with a double-bowl sink, flat-panel cabinets, white cabinets, blue splashback, metro tiled splashback, white appliances, light hardwood flooring and a breakfast bar.
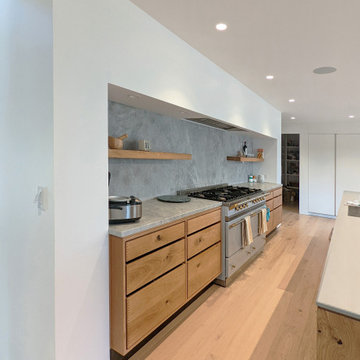
Expansive scandinavian single-wall open plan kitchen in New York with an integrated sink, flat-panel cabinets, beige cabinets, engineered stone countertops, blue splashback, marble splashback, stainless steel appliances, light hardwood flooring, an island, beige floors and grey worktops.
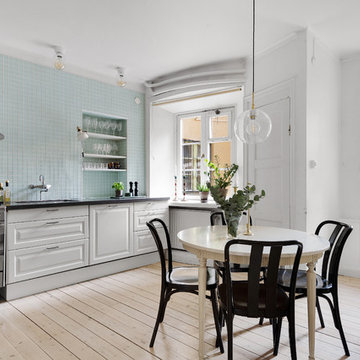
Mauro López
Photo of a large scandi kitchen/diner in Stockholm with white cabinets, blue splashback, glass tiled splashback, light hardwood flooring, beige floors, black worktops, a submerged sink, raised-panel cabinets and stainless steel appliances.
Photo of a large scandi kitchen/diner in Stockholm with white cabinets, blue splashback, glass tiled splashback, light hardwood flooring, beige floors, black worktops, a submerged sink, raised-panel cabinets and stainless steel appliances.
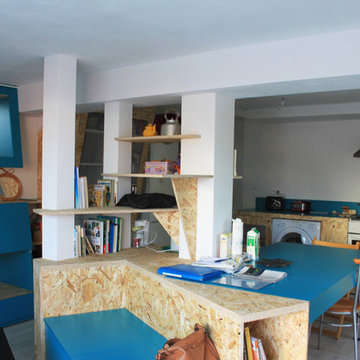
Camille Maury
Inspiration for a small scandi l-shaped kitchen pantry in Bordeaux with a built-in sink, beaded cabinets, light wood cabinets, blue splashback, white appliances, lino flooring and an island.
Inspiration for a small scandi l-shaped kitchen pantry in Bordeaux with a built-in sink, beaded cabinets, light wood cabinets, blue splashback, white appliances, lino flooring and an island.
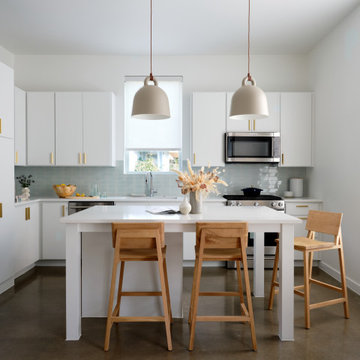
Kitchen refresh of builder spec home
Kitchen update in builder spec home
---
Project designed by the Atomic Ranch featured modern designers at Breathe Design Studio. From their Austin design studio, they serve an eclectic and accomplished nationwide clientele including in Palm Springs, LA, and the San Francisco Bay Area.
For more about Breathe Design Studio, see here: https://www.breathedesignstudio.com/
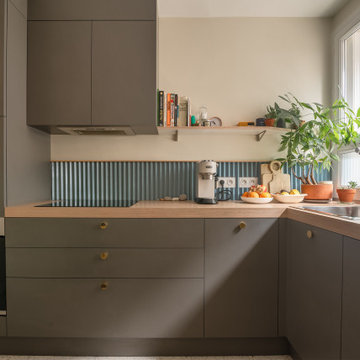
cuisine ouverte
Inspiration for a small scandinavian grey and white l-shaped kitchen/diner in Paris with a submerged sink, beaded cabinets, grey cabinets, laminate countertops, blue splashback, ceramic splashback, integrated appliances, cement flooring, white floors and beige worktops.
Inspiration for a small scandinavian grey and white l-shaped kitchen/diner in Paris with a submerged sink, beaded cabinets, grey cabinets, laminate countertops, blue splashback, ceramic splashback, integrated appliances, cement flooring, white floors and beige worktops.

La cucina realizzata sotto al soppalco è interamente laccata di colore bianco con il top in massello di rovere e penisola bianca con sgabelli.
Foto di Simone Marulli
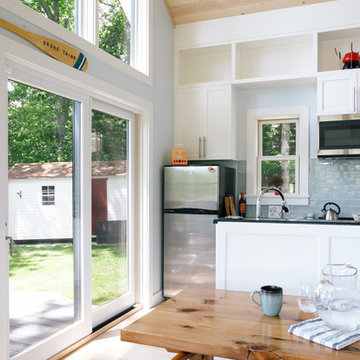
The galley kitchen is open to the rest of the space on the main level with a island that contains a sink and dishwasher on one side and a built in bench seat for seating at the table. Custom full overlay cabinets were built to fit the space. Black granite countertops were selected and a glass tile was used for the backsplash.
Photography by Megan Burns
Scandinavian Kitchen with Blue Splashback Ideas and Designs
3