Scandinavian Kitchen with Blue Splashback Ideas and Designs
Refine by:
Budget
Sort by:Popular Today
101 - 120 of 490 photos
Item 1 of 3
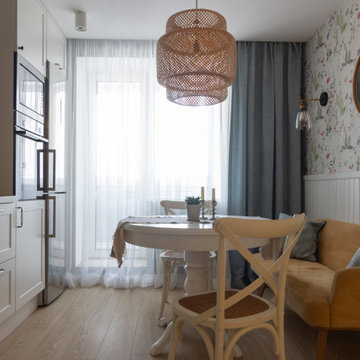
Inspiration for a medium sized scandinavian single-wall kitchen/diner in Other with a submerged sink, raised-panel cabinets, white cabinets, wood worktops, blue splashback, metro tiled splashback, black appliances, laminate floors, beige floors and beige worktops.
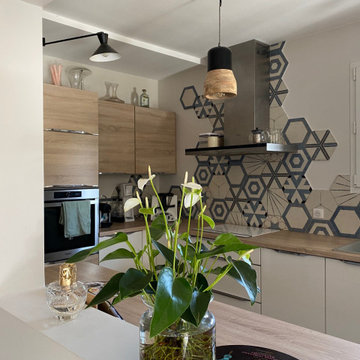
La cuisine est agrémentée d'un grès cérame hexagonal qui tonifie la pièce exposée Est.
Photo of a small scandi u-shaped kitchen/diner in Bordeaux with a single-bowl sink, white cabinets, laminate countertops, blue splashback, ceramic splashback, stainless steel appliances, ceramic flooring, beige floors and beige worktops.
Photo of a small scandi u-shaped kitchen/diner in Bordeaux with a single-bowl sink, white cabinets, laminate countertops, blue splashback, ceramic splashback, stainless steel appliances, ceramic flooring, beige floors and beige worktops.
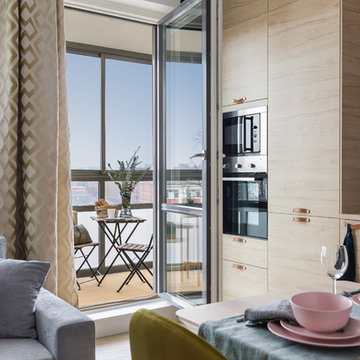
Фотограф: Екатерина Титенко, дизайнер: Ульяна Скапцова, декоратор: Анастасия Продовикова (салон "Предметы")
Design ideas for a small scandi single-wall open plan kitchen in Saint Petersburg with a built-in sink, flat-panel cabinets, light wood cabinets, wood worktops, blue splashback, glass sheet splashback, stainless steel appliances, light hardwood flooring and no island.
Design ideas for a small scandi single-wall open plan kitchen in Saint Petersburg with a built-in sink, flat-panel cabinets, light wood cabinets, wood worktops, blue splashback, glass sheet splashback, stainless steel appliances, light hardwood flooring and no island.
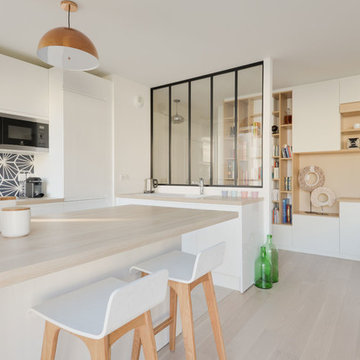
Atelier Germain
Inspiration for a medium sized scandinavian l-shaped kitchen/diner in Paris with a single-bowl sink, flat-panel cabinets, white cabinets, wood worktops, blue splashback, cement tile splashback, stainless steel appliances, ceramic flooring, an island and beige floors.
Inspiration for a medium sized scandinavian l-shaped kitchen/diner in Paris with a single-bowl sink, flat-panel cabinets, white cabinets, wood worktops, blue splashback, cement tile splashback, stainless steel appliances, ceramic flooring, an island and beige floors.
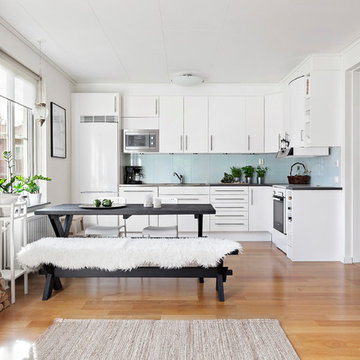
Anna-Clara Eriksson
Inspiration for a large scandi l-shaped open plan kitchen in Other with flat-panel cabinets, white cabinets, medium hardwood flooring, blue splashback, glass sheet splashback, white appliances and no island.
Inspiration for a large scandi l-shaped open plan kitchen in Other with flat-panel cabinets, white cabinets, medium hardwood flooring, blue splashback, glass sheet splashback, white appliances and no island.
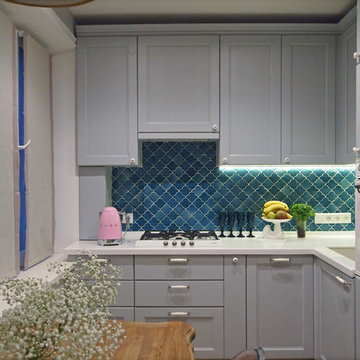
На фартуке кухни плитка ручной работы Прима керамика.
Техника бренда Smeg.
This is an example of a small scandinavian l-shaped kitchen/diner in Moscow with a single-bowl sink, recessed-panel cabinets, grey cabinets, composite countertops, blue splashback, ceramic splashback, white appliances, laminate floors, no island and beige floors.
This is an example of a small scandinavian l-shaped kitchen/diner in Moscow with a single-bowl sink, recessed-panel cabinets, grey cabinets, composite countertops, blue splashback, ceramic splashback, white appliances, laminate floors, no island and beige floors.
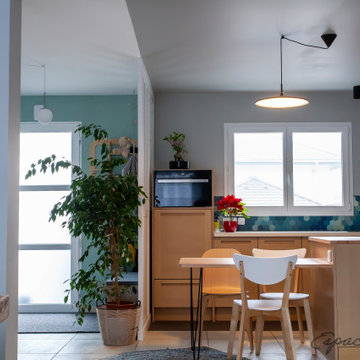
les espaces sont bien délimités par des cloisons amovibles.
L'espace entrée a été entièrement créé pour permettre un sas obligatoire lorsque l'on rentre chez soi.
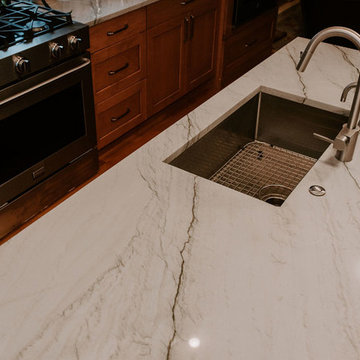
Photography by Coral Dove
Design ideas for a large scandinavian single-wall open plan kitchen in Baltimore with a double-bowl sink, shaker cabinets, medium wood cabinets, granite worktops, blue splashback, ceramic splashback, stainless steel appliances, medium hardwood flooring, an island, brown floors and grey worktops.
Design ideas for a large scandinavian single-wall open plan kitchen in Baltimore with a double-bowl sink, shaker cabinets, medium wood cabinets, granite worktops, blue splashback, ceramic splashback, stainless steel appliances, medium hardwood flooring, an island, brown floors and grey worktops.
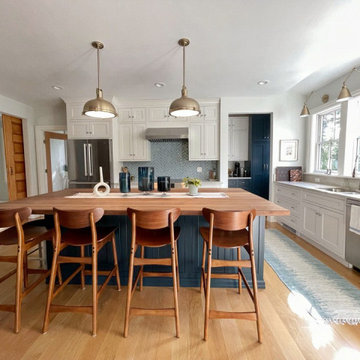
This project for a builder husband and interior-designer wife involved adding onto and restoring the luster of a c. 1883 Carpenter Gothic cottage in Barrington that they had occupied for years while raising their two sons. They were ready to ditch their small tacked-on kitchen that was mostly isolated from the rest of the house, views/daylight, as well as the yard, and replace it with something more generous, brighter, and more open that would improve flow inside and out. They were also eager for a better mudroom, new first-floor 3/4 bath, new basement stair, and a new second-floor master suite above.
The design challenge was to conceive of an addition and renovations that would be in balanced conversation with the original house without dwarfing or competing with it. The new cross-gable addition echoes the original house form, at a somewhat smaller scale and with a simplified more contemporary exterior treatment that is sympathetic to the old house but clearly differentiated from it.
Renovations included the removal of replacement vinyl windows by others and the installation of new Pella black clad windows in the original house, a new dormer in one of the son’s bedrooms, and in the addition. At the first-floor interior intersection between the existing house and the addition, two new large openings enhance flow and access to daylight/view and are outfitted with pairs of salvaged oversized clear-finished wooden barn-slider doors that lend character and visual warmth.
A new exterior deck off the kitchen addition leads to a new enlarged backyard patio that is also accessible from the new full basement directly below the addition.
(Interior fit-out and interior finishes/fixtures by the Owners)
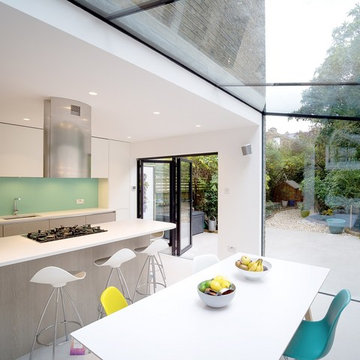
The new addition, made of frameless glass, creates a seamless connection between the inside and the outside
Architect: PLANSTUDIO
Glass: Cantifix
Kitchen: Funktional Kitchens
Photography: Grafimar
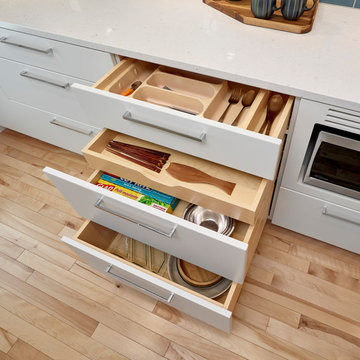
Slab style painted and veneer kitchen in Benjamin Moore Sheeps Wool with engineered teak and quartz counter tops. The teak wall features closet cabinetry beside the back door, tall pantry with roll out shelves, narrow broom cabinet and coffee station with floating teak shelves.
The shortened range wall allows natural light to into more of the space and the blue subway stacked tile adds a rich addition of colour and shine. High lift and bi-fold cabinets plus spice pull out, internal roll outs and refuse cabinet give a terrific "behind the scenes" function space.
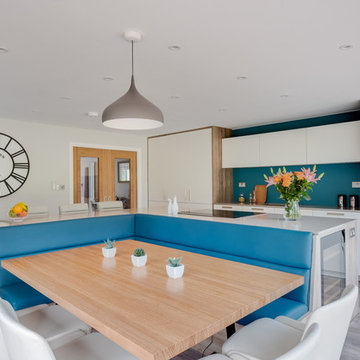
Our clients wanted an open plan family kitchen diner incorporating space for a play area and relaxation zone. With fabulous views over the garden, this kitchen is both practical and stylish with ample storage solutions and multiple seating options. The bench seating is integrated into the back of the L shaped island creating a sociable dining space whilst a breakfast bar caters for eating on the go. It is light and spacious and was a delightful project to work on.
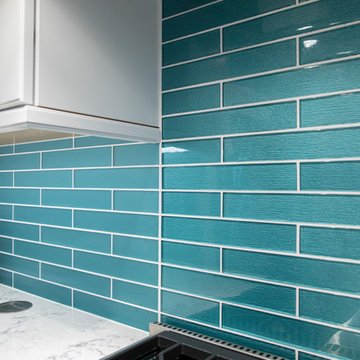
Rachael Adkins
Inspiration for a large scandi l-shaped kitchen/diner in Seattle with a built-in sink, shaker cabinets, white cabinets, engineered stone countertops, blue splashback, glass tiled splashback, stainless steel appliances, medium hardwood flooring, an island, brown floors and white worktops.
Inspiration for a large scandi l-shaped kitchen/diner in Seattle with a built-in sink, shaker cabinets, white cabinets, engineered stone countertops, blue splashback, glass tiled splashback, stainless steel appliances, medium hardwood flooring, an island, brown floors and white worktops.
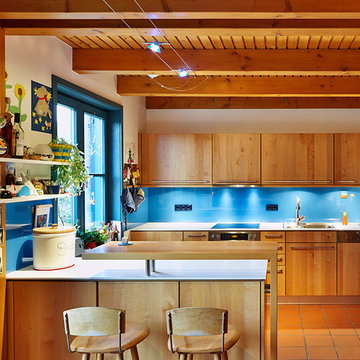
Die Frontansicht der Massivholzküche ist ein echter Hingucker. Die Kombination aus massiver europäischer Erle und der Farbe Blau wird besonders durch den Einsatz der Spotlights hervorgehoben.
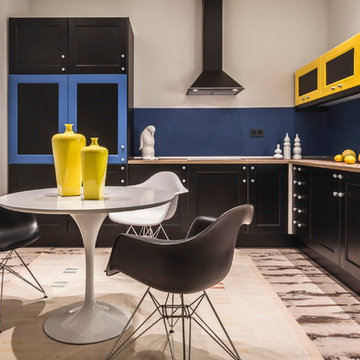
Архитектор-дизайнер-декоратор Ксения Бобрикова,
фотограф Зинон Разутдинов
Design ideas for a medium sized scandi l-shaped enclosed kitchen in Other with blue splashback, a built-in sink, shaker cabinets, no island, dark wood cabinets, wood worktops, black appliances and laminate floors.
Design ideas for a medium sized scandi l-shaped enclosed kitchen in Other with blue splashback, a built-in sink, shaker cabinets, no island, dark wood cabinets, wood worktops, black appliances and laminate floors.
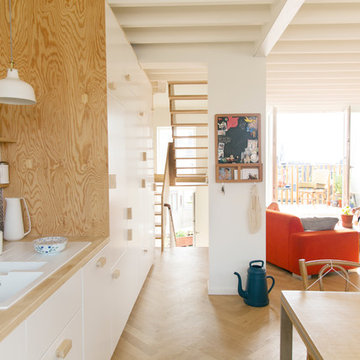
Louise Verdier
Medium sized scandinavian single-wall open plan kitchen in Brussels with a submerged sink, flat-panel cabinets, white cabinets, wood worktops, blue splashback, ceramic splashback, white appliances, light hardwood flooring, no island, white floors and white worktops.
Medium sized scandinavian single-wall open plan kitchen in Brussels with a submerged sink, flat-panel cabinets, white cabinets, wood worktops, blue splashback, ceramic splashback, white appliances, light hardwood flooring, no island, white floors and white worktops.
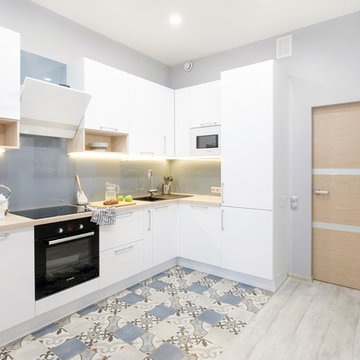
Кухня служит как раз переходным и объединяющем элементом, ведь это помещение общего пользования. Какими приёмами можно пользоваться, чтобы сохранить общий концепт? Цвет (акцент на пыльно-синем, керамогранит на полу из одной коллекции с плиткой в ванной родителей), фактура (дерево) и форма (п-образные декоративные балки отзеркалены в гостиной, схожи с балками в коридоре).
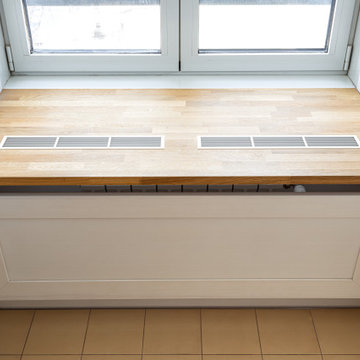
Photo of a large scandinavian galley kitchen/diner in Moscow with a built-in sink, recessed-panel cabinets, white cabinets, wood worktops, blue splashback, white appliances, medium hardwood flooring, no island, brown floors and beige worktops.
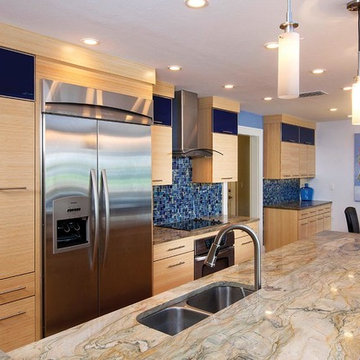
This Bertch kitchen pairs the beautiful warmth of natural wood with bold cobalt blue accents. This kitchen features Bertch's Jakarta door style in a natural finish.
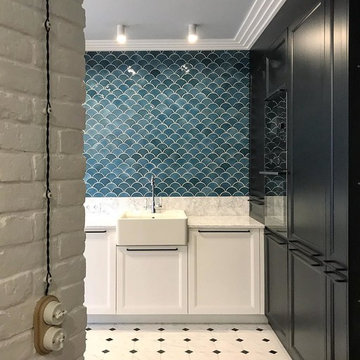
Спасибо дизайн студии Quadrum Studio, что вставили в свой проект нашу керамическую плитку ручной работы "Веер". Плитка прекрасно вписалась в кухонный интерьер и создаёт душевную ауру. Плитка покрыта глазурью с эффектом кракле в цвете PCR-08.
Scandinavian Kitchen with Blue Splashback Ideas and Designs
6