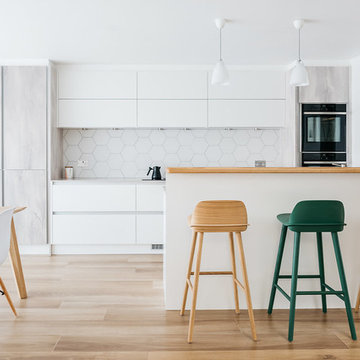Scandinavian Kitchen with Ceramic Flooring Ideas and Designs
Refine by:
Budget
Sort by:Popular Today
41 - 60 of 1,651 photos
Item 1 of 3
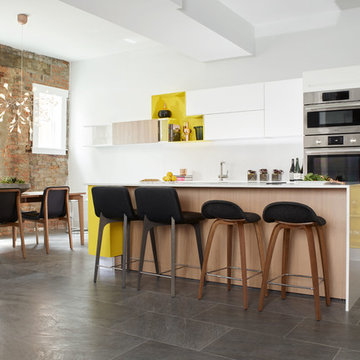
Clean, classic, yet fun cooking, dining, and entertaining space.
Inspiration for a medium sized scandi single-wall kitchen/diner in Cincinnati with flat-panel cabinets, white cabinets, engineered stone countertops, white splashback, stainless steel appliances, ceramic flooring and an island.
Inspiration for a medium sized scandi single-wall kitchen/diner in Cincinnati with flat-panel cabinets, white cabinets, engineered stone countertops, white splashback, stainless steel appliances, ceramic flooring and an island.

Photo of a small scandinavian galley enclosed kitchen in Other with a submerged sink, flat-panel cabinets, white cabinets, engineered stone countertops, white splashback, white appliances, ceramic flooring, no island, grey floors and white worktops.
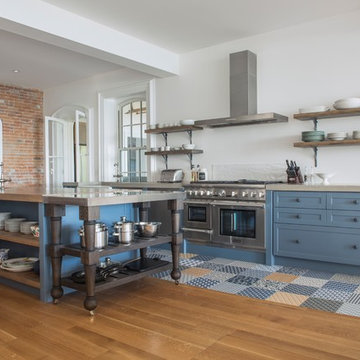
The kitchen exemplifies the mixing of traditional materials and modern fabrication techniques, in a heritage home.
Photography: Sean McBride
Large scandi single-wall open plan kitchen in Toronto with a belfast sink, shaker cabinets, blue cabinets, concrete worktops, white splashback, porcelain splashback, stainless steel appliances, ceramic flooring, an island and beige floors.
Large scandi single-wall open plan kitchen in Toronto with a belfast sink, shaker cabinets, blue cabinets, concrete worktops, white splashback, porcelain splashback, stainless steel appliances, ceramic flooring, an island and beige floors.
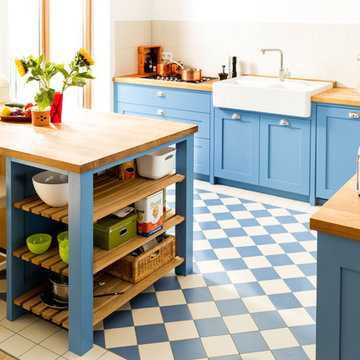
Welter & Welter Köln
Cook´s Blue - Die blaue Shaker Küche
Zuerst waren die Bodenfliesen, dann ist die Küche gebaut worden. Wir haben diese Küche nach den Wünschen des Kunden an den Raum angepasst. Die Küche ist mit 11m² sehr klein, aber offen zum großen Wohnraum. Die Insel ist der Mittelpunkt der Wohnung, hier werden Plätzchen gebacken, Hausaufgaben gemacht oder in der Sonne gefrühstückt.
Der Kühlschrank und Einbaubackofen wurden aus der alten Küche übernommen, das Gaskochfeld ist neu. Das Kochfeld würde bewusst nicht in die Insel geplant, hier ist später noch eine Haube geplant und dies würde die Küche zu stark vom Wohnraum abtrennen. Der Einbaubackofen wurde bewusst in der Rückseite der Insel "versteckt", so ist er von der Raumseite aus nicht zu sehen.
Die Arbeitsplatten sind aus Eiche, mit durchgehender Lamelle, als Besonderheit wurde hier die Arbeitsplatte der Insel auf dem Sideboard-Schrank fortgeführt. Die Muschelgriffe sind aus England im Industriedesign gehalten. Der Spülstein ist von Villeroy und Boch, 90cm Breit mit 2 Becken, der Geschirrspüler von Miele ist Vollintegriert.
Die ganze Küche ist aus Vollholz und handlackiert mit Farben von Farrow and Ball aus England.

Medium sized scandi u-shaped kitchen/diner in Moscow with a submerged sink, flat-panel cabinets, medium wood cabinets, composite countertops, white splashback, ceramic splashback, stainless steel appliances, ceramic flooring, an island, brown floors, grey worktops and a drop ceiling.

Création d'une cuisine sur mesure avec équipements intégrés.
Design ideas for a small scandinavian l-shaped open plan kitchen in Lyon with a single-bowl sink, beaded cabinets, light wood cabinets, laminate countertops, blue splashback, integrated appliances, ceramic flooring, no island, grey floors and blue worktops.
Design ideas for a small scandinavian l-shaped open plan kitchen in Lyon with a single-bowl sink, beaded cabinets, light wood cabinets, laminate countertops, blue splashback, integrated appliances, ceramic flooring, no island, grey floors and blue worktops.
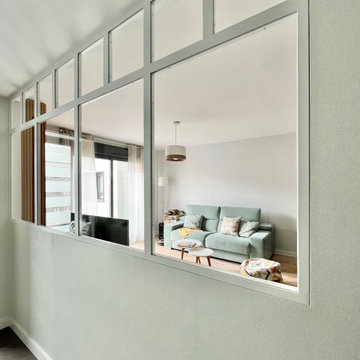
Design ideas for a medium sized scandinavian grey and white single-wall open plan kitchen in Other with a submerged sink, flat-panel cabinets, white cabinets, white splashback, stainless steel appliances, ceramic flooring, a breakfast bar, grey floors and white worktops.
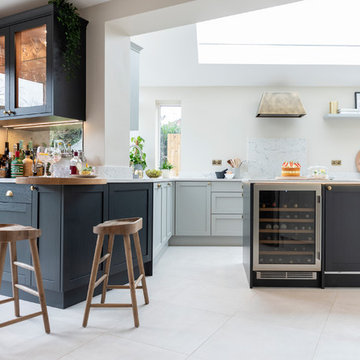
The couple of the property loved the simplicity of the Croft range for their new extension. They were eager for the kitchen design to flow through from the dining room area to the kitchen. A bar area with a corner mini breakfast bar surface transitioned this while wall units on the other side additionally carried the cabinetry through.
Clever storage solutions such as magic corners and larder units made the most of the space for storage, giving pots, pans and glasses room.
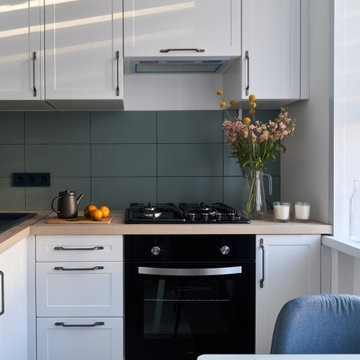
Кухня с акцентным фартуком
Scandinavian kitchen in Moscow with a submerged sink, recessed-panel cabinets, white cabinets, green splashback, ceramic splashback, black appliances, ceramic flooring, beige floors and beige worktops.
Scandinavian kitchen in Moscow with a submerged sink, recessed-panel cabinets, white cabinets, green splashback, ceramic splashback, black appliances, ceramic flooring, beige floors and beige worktops.
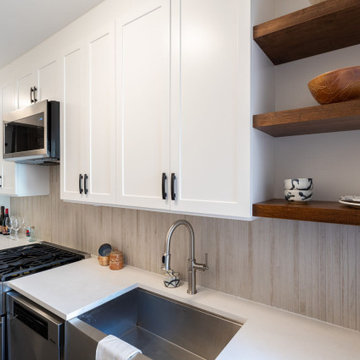
In this Hell's Kitchen kitchen in midtown Manhattan, interior designer Ellen Z. Wright of Apartment Rehab NYC designed the space with storage in mind. An outcrop by the window created a narrow niche down the length of the wall that her clients didn't know what to do with. Ellen designed an 8" deep bank of upper and lower cabinets perfect for pantry and glassware storage. A wood-look tile backsplash and stone-gray floors offer an earthy, elemental vibe, and the transitional design style is great for resale value.

petite cuisine d'appartement de location qui joue sur les couleurs et les matériaux claires pour apporter un maximum de lumière à ce rez-de-jardin. Une pointe de vert amande souligne le coin cuisine qui rappelle le parti pris de la nature.
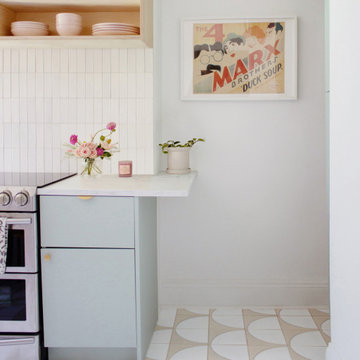
Make your kitchen fresh and light by playing wih the pattern and size of your tile. Whether you want our handmade tile on the floor or backsplash, we've got you covered.
DESIGN
Reserve Home
PHOTOS
Reserve Home
Tile Shown: 2x6, 2x6 Glazed Long Edge, 2x6 Glazed Short Edge in Feldspar; Fallow in White Motif

This is an example of a small scandi l-shaped kitchen/diner in Other with ceramic flooring, flat-panel cabinets, white cabinets, wood worktops, blue splashback, ceramic splashback, stainless steel appliances, beige worktops, no island and grey floors.
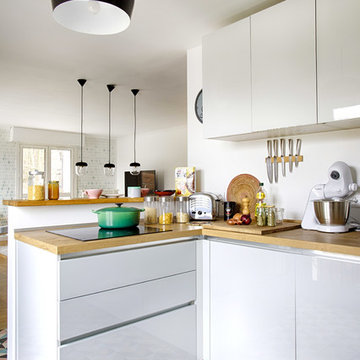
virginie Durieux
Inspiration for a large scandinavian l-shaped open plan kitchen in Paris with white cabinets, wood worktops, white splashback, ceramic flooring and no island.
Inspiration for a large scandinavian l-shaped open plan kitchen in Paris with white cabinets, wood worktops, white splashback, ceramic flooring and no island.
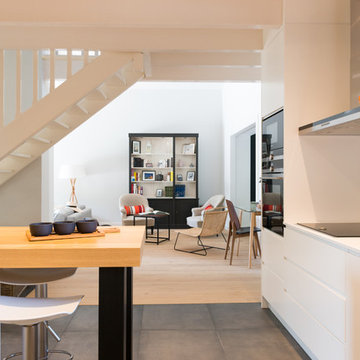
Design ideas for a large scandinavian galley open plan kitchen in Bordeaux with an integrated sink, beaded cabinets, white cabinets, quartz worktops, white splashback, stone slab splashback, ceramic flooring, no island, grey floors and white worktops.
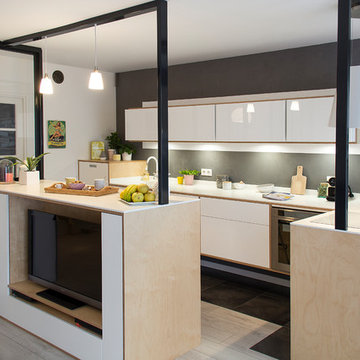
Cocré-art
Inspiration for a medium sized scandi l-shaped open plan kitchen in Other with an integrated sink, beaded cabinets, light wood cabinets, composite countertops, white splashback, white appliances, ceramic flooring, an island and grey floors.
Inspiration for a medium sized scandi l-shaped open plan kitchen in Other with an integrated sink, beaded cabinets, light wood cabinets, composite countertops, white splashback, white appliances, ceramic flooring, an island and grey floors.

背面の食器棚と対で製作したオリジナルのキッチン。天板は使い勝手を重視し、シンク一体のステンレス製。シンク下部は、ゴミ箱スペースとしてオープンに仕上げました。キッチンスペースは、家事動線を考慮して、玄関から直接アクセスできる位置に配置しています。
Inspiration for a large scandi single-wall open plan kitchen in Other with an integrated sink, flat-panel cabinets, medium wood cabinets, stainless steel worktops, white splashback, ceramic splashback, stainless steel appliances, ceramic flooring, a breakfast bar, beige floors, brown worktops and a wallpapered ceiling.
Inspiration for a large scandi single-wall open plan kitchen in Other with an integrated sink, flat-panel cabinets, medium wood cabinets, stainless steel worktops, white splashback, ceramic splashback, stainless steel appliances, ceramic flooring, a breakfast bar, beige floors, brown worktops and a wallpapered ceiling.

Design ideas for a small scandi single-wall open plan kitchen in Madrid with a built-in sink, shaker cabinets, blue cabinets, wood worktops, ceramic splashback, stainless steel appliances, ceramic flooring, no island, blue floors, brown worktops and a drop ceiling.
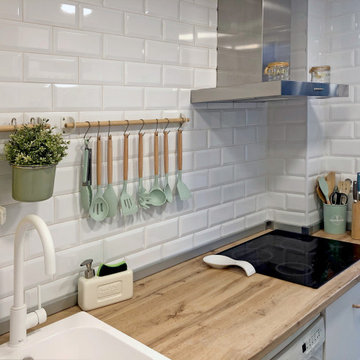
Bea y Aitor son una pareja joven que espera su primer hijo. Han decidido reformar su cocina antes de que nazca.
La idea que hemos propuesto es una cocina práctica, sencilla, para ser utilizada.
Los tonos claros aportan gran luminosidad, la encimera de madera calidez y sencillez. El resultado nos gusta mucho!!
Scandinavian Kitchen with Ceramic Flooring Ideas and Designs
3
