Scandinavian Kitchen with Metallic Splashback Ideas and Designs
Refine by:
Budget
Sort by:Popular Today
1 - 20 of 213 photos
Item 1 of 3

This is an example of a large scandi galley kitchen/diner in London with a submerged sink, flat-panel cabinets, green cabinets, quartz worktops, metallic splashback, metal splashback, integrated appliances, light hardwood flooring, an island, beige floors, white worktops, a wood ceiling and feature lighting.
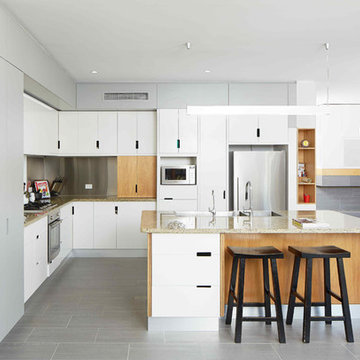
Scandinavian l-shaped open plan kitchen in Perth with flat-panel cabinets, white cabinets, stainless steel appliances, an island, a double-bowl sink, granite worktops, metallic splashback, metal splashback, ceramic flooring and grey floors.

Photo of a large scandi galley open plan kitchen in Perth with a single-bowl sink, flat-panel cabinets, white cabinets, engineered stone countertops, metallic splashback, mirror splashback, black appliances, light hardwood flooring, an island, brown floors and white worktops.
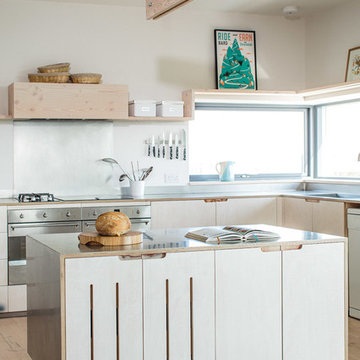
Sustainable Kitchens Eco Kitchen - The island is a mix of plywood and brushed stainless steel for the worktop making it an ideal working kitchen. The ventilation strips help keep the vegetables inside the drawers fresh. The plywood is treated with lye to lighten the wood although you can see the original colour through the routed pulls for the doors. Dinesen Douglas Fir flooring is used with the offcuts creating the floating shelving and light above the island.
Photo credit: Brett Charles
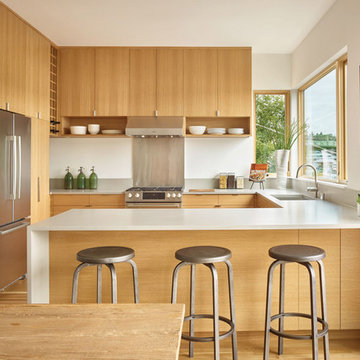
Inspiration for a scandinavian u-shaped kitchen in Seattle with a submerged sink, flat-panel cabinets, light wood cabinets, metallic splashback, stainless steel appliances, light hardwood flooring, a breakfast bar, beige floors and beige worktops.
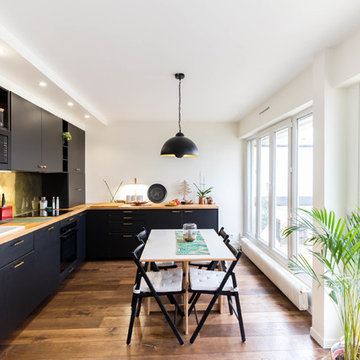
Medium sized scandinavian l-shaped kitchen/diner in Paris with flat-panel cabinets, black cabinets, wood worktops, integrated appliances, medium hardwood flooring, brown floors, brown worktops, metallic splashback, no island and a submerged sink.
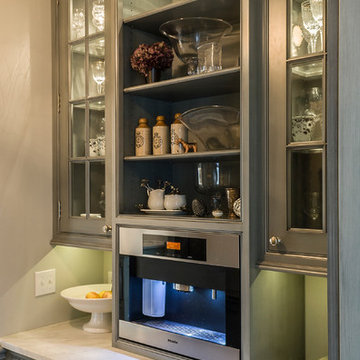
This kitchen was part of a significant remodel to the entire home. Our client, having remodeled several kitchens previously, had a high standard for this project. The result is stunning. Using earthy, yet industrial and refined details simultaneously, the combination of design elements in this kitchen is fashion forward and fresh.
Project specs: Viking 36” Range, Sub Zero 48” Pro style refrigerator, custom marble apron front sink, cabinets by Premier Custom-Built in a tone on tone milk paint finish, hammered steel brackets.
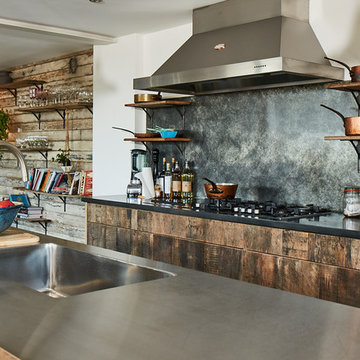
Design ideas for a scandinavian galley kitchen in Other with an integrated sink, flat-panel cabinets, dark wood cabinets, stainless steel worktops, metallic splashback, metal splashback, an island and grey worktops.

The kitchen/dining/family area overlooks the garden to the rear of the plot. The kitchen can be screened off from the rest of the ground floor with sliding birch ply panels.
The kitchen comprises of 2 freestanding units from Bulthaup (one with a sink), an American fridge/freezer, a 100cm wide range cooker and a free standing dishwasher. It is a linear kitchen with the dining table occupying the space where one might choose to place an island. We felt that an island would be intrusive in the space and interrupt the flow of space from front courtyard to rear garden.

La vivienda se encuentra en la privilegiada zona de Las Vistillas, en el casco histórico
de Madrid. De tamaño muy reducido, la operación se reduce a “limpiar” el espacio
existente, en el que se introducen objetos envolventes de madera con uso preciso:
una cama elevada y una cocina abierta. La primera conforma un nido elevado y
privado; la definición clara de su contorno contiene la extensión de la cocina. Se
generan también marcos de madera para el contorno de las ventanas, ofreciendo
así el patio exterior como un espacio más extendiendo la vivienda.
Arquitectos: Beriot, Bernardini Arquitectos.
C/ Maestro Alonso 22- 28028 Madrid. Tel. (+34)913563354.
beriotbernardini@gmail.com
www.beriotbernardini.blogspot.com.es
Fotografías: Yen Chen
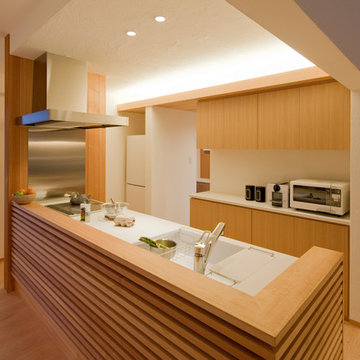
インテリアデザイン・照明設計・造作家具設計:堀口理恵
画像提供:エアムーブ1級建築士事務所
Inspiration for a large scandinavian galley open plan kitchen in Other with an integrated sink, light wood cabinets, composite countertops, metallic splashback, white appliances, light hardwood flooring, no island and brown floors.
Inspiration for a large scandinavian galley open plan kitchen in Other with an integrated sink, light wood cabinets, composite countertops, metallic splashback, white appliances, light hardwood flooring, no island and brown floors.
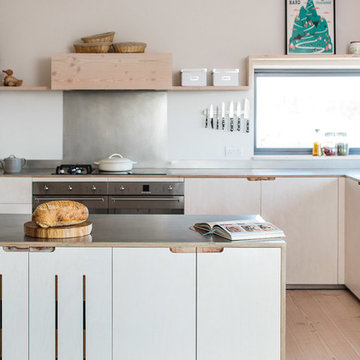
Sustainable Kitchens Eco Kitchen - Brushed stainless steel worktops and splashbacks in a contemporary kitchen. The brushed steel sheet is bonded with the plywood. Dinesen Douglas Fir flooring offcuts are used to create the floating shelving and the extractor box.
Photo credit: Brett Charles

Photo by:ジェイクス 佐藤二郎
Scandi galley enclosed kitchen in Other with an integrated sink, beaded cabinets, medium wood cabinets, stainless steel worktops, metallic splashback, stainless steel appliances, light hardwood flooring and beige floors.
Scandi galley enclosed kitchen in Other with an integrated sink, beaded cabinets, medium wood cabinets, stainless steel worktops, metallic splashback, stainless steel appliances, light hardwood flooring and beige floors.
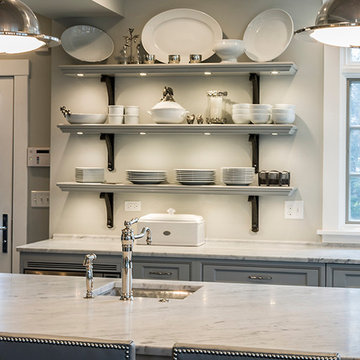
This kitchen was part of a significant remodel to the entire home. Our client, having remodeled several kitchens previously, had a high standard for this project. The result is stunning. Using earthy, yet industrial and refined details simultaneously, the combination of design elements in this kitchen is fashion forward and fresh.
Project specs: Viking 36” Range, Sub Zero 48” Pro style refrigerator, custom marble apron front sink, cabinets by Premier Custom-Built in a tone on tone milk paint finish, hammered steel brackets.
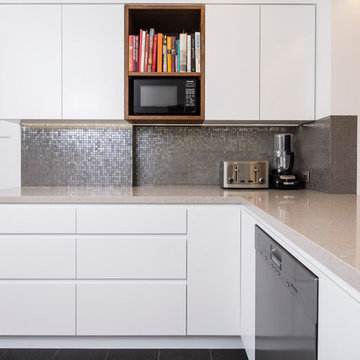
By focusing on clean lines and quality materials, Bella Vie Interiors transformed a much loved but out of date house in Canberra into a fresh and beautiful retreat.
Nathan Lanham Photography
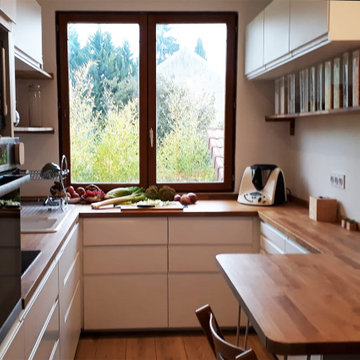
La cuisine a été complétement optimisée et repensée pour répondre aux besoin d'une famille.
Elle gagne ainsi en espace de travail et en luminosité.
This is an example of a medium sized scandi u-shaped enclosed kitchen in Paris with a double-bowl sink, beaded cabinets, white cabinets, wood worktops, metallic splashback, mirror splashback, stainless steel appliances, light hardwood flooring, no island, beige floors and brown worktops.
This is an example of a medium sized scandi u-shaped enclosed kitchen in Paris with a double-bowl sink, beaded cabinets, white cabinets, wood worktops, metallic splashback, mirror splashback, stainless steel appliances, light hardwood flooring, no island, beige floors and brown worktops.

Joel Barbitta D-Max Photography
Photo of a large scandinavian single-wall open plan kitchen in Perth with flat-panel cabinets, white cabinets, mirror splashback, black appliances, light hardwood flooring, an island, a double-bowl sink, tile countertops, metallic splashback, brown floors and white worktops.
Photo of a large scandinavian single-wall open plan kitchen in Perth with flat-panel cabinets, white cabinets, mirror splashback, black appliances, light hardwood flooring, an island, a double-bowl sink, tile countertops, metallic splashback, brown floors and white worktops.
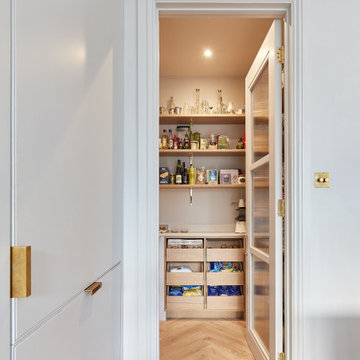
Large scandi galley kitchen/diner in London with a submerged sink, flat-panel cabinets, green cabinets, quartz worktops, metallic splashback, metal splashback, integrated appliances, light hardwood flooring, an island, beige floors, white worktops, a wood ceiling and feature lighting.
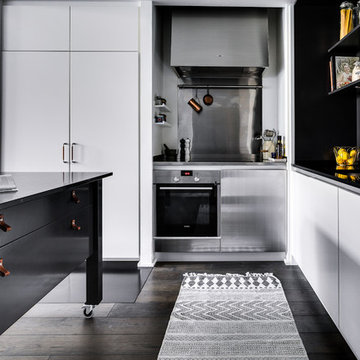
Garverigränd 7, Läderfabriken
Fotograf: Henrik Nero
Design ideas for a medium sized scandi l-shaped kitchen/diner in Stockholm with a built-in sink, limestone worktops, integrated appliances, dark hardwood flooring, an island, flat-panel cabinets, white cabinets and metallic splashback.
Design ideas for a medium sized scandi l-shaped kitchen/diner in Stockholm with a built-in sink, limestone worktops, integrated appliances, dark hardwood flooring, an island, flat-panel cabinets, white cabinets and metallic splashback.
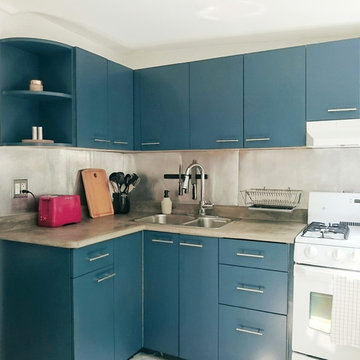
Sarah Townson of Brick Row
Design ideas for a small scandinavian l-shaped kitchen/diner in Toronto with a double-bowl sink, flat-panel cabinets, blue cabinets, concrete worktops, metallic splashback, white appliances and no island.
Design ideas for a small scandinavian l-shaped kitchen/diner in Toronto with a double-bowl sink, flat-panel cabinets, blue cabinets, concrete worktops, metallic splashback, white appliances and no island.
Scandinavian Kitchen with Metallic Splashback Ideas and Designs
1