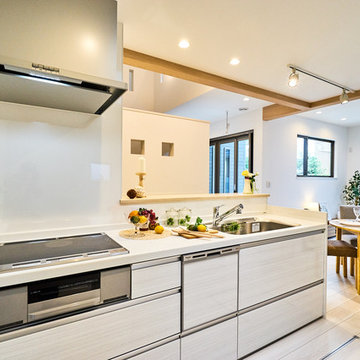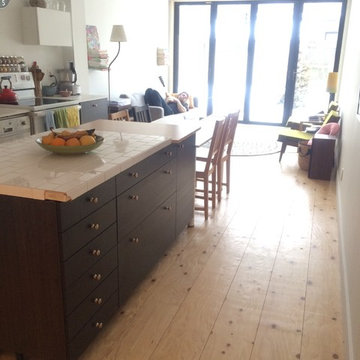Scandinavian Kitchen with Plywood Flooring Ideas and Designs
Refine by:
Budget
Sort by:Popular Today
21 - 40 of 138 photos
Item 1 of 3
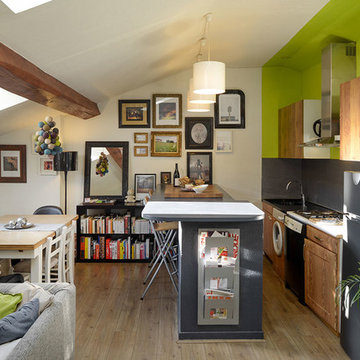
Crédit photos : Sabine Serrad
Photo of a medium sized scandinavian single-wall kitchen in Lyon with plywood flooring, beige floors and light wood cabinets.
Photo of a medium sized scandinavian single-wall kitchen in Lyon with plywood flooring, beige floors and light wood cabinets.
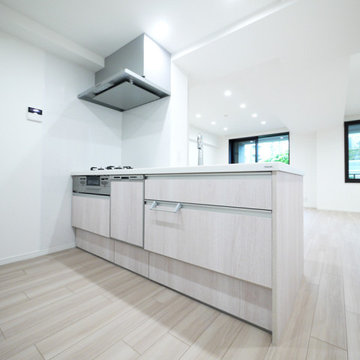
壁付けから対面型のキッチンに。
Design ideas for a scandinavian single-wall open plan kitchen in Tokyo with light wood cabinets, plywood flooring, an island, beige floors, white worktops and a wallpapered ceiling.
Design ideas for a scandinavian single-wall open plan kitchen in Tokyo with light wood cabinets, plywood flooring, an island, beige floors, white worktops and a wallpapered ceiling.
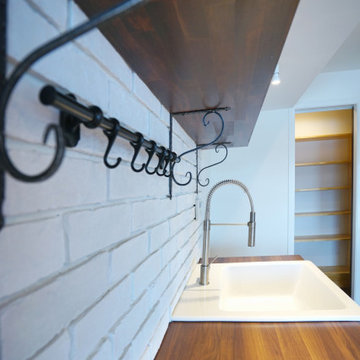
キッチンの壁にタイルを貼り、ウォールシェルフで北欧スタイル。
シンクはこだわりのオーバーシンク
Medium sized scandi single-wall open plan kitchen in Other with a built-in sink, flat-panel cabinets, white cabinets, wood worktops, white splashback, stainless steel appliances, plywood flooring, multiple islands, brown floors, brown worktops and a wallpapered ceiling.
Medium sized scandi single-wall open plan kitchen in Other with a built-in sink, flat-panel cabinets, white cabinets, wood worktops, white splashback, stainless steel appliances, plywood flooring, multiple islands, brown floors, brown worktops and a wallpapered ceiling.
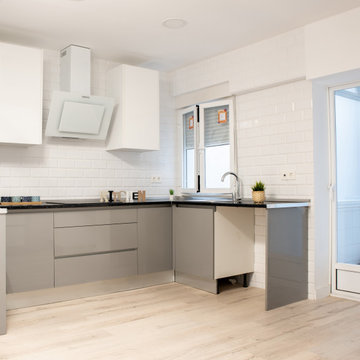
Reforma de cocina abierta a salón realizada por nuestra empresa, Construcciones y Reformas Céspedes.
Design ideas for a large scandi u-shaped open plan kitchen in Madrid with a single-bowl sink, flat-panel cabinets, white cabinets, engineered stone countertops, white splashback, ceramic splashback, white appliances, plywood flooring, a breakfast bar and black worktops.
Design ideas for a large scandi u-shaped open plan kitchen in Madrid with a single-bowl sink, flat-panel cabinets, white cabinets, engineered stone countertops, white splashback, ceramic splashback, white appliances, plywood flooring, a breakfast bar and black worktops.
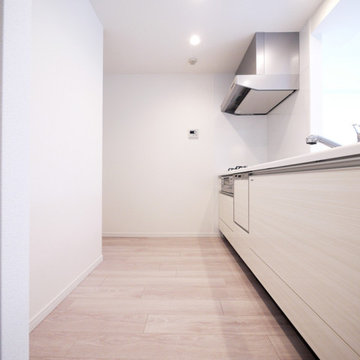
白と淡い木目の明るいキッチン。
Inspiration for a scandi single-wall open plan kitchen in Tokyo with light wood cabinets, white splashback, plywood flooring, an island, beige floors, white worktops and a wallpapered ceiling.
Inspiration for a scandi single-wall open plan kitchen in Tokyo with light wood cabinets, white splashback, plywood flooring, an island, beige floors, white worktops and a wallpapered ceiling.
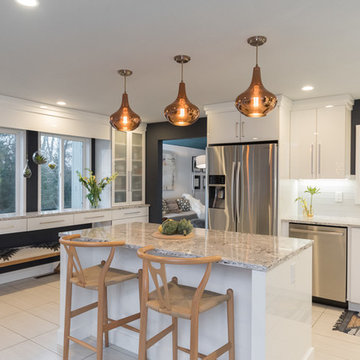
Seacoast RE Photography
Photo of a medium sized scandi l-shaped kitchen/diner in Manchester with a submerged sink, flat-panel cabinets, white cabinets, engineered stone countertops, multi-coloured splashback, glass sheet splashback, stainless steel appliances, plywood flooring and an island.
Photo of a medium sized scandi l-shaped kitchen/diner in Manchester with a submerged sink, flat-panel cabinets, white cabinets, engineered stone countertops, multi-coloured splashback, glass sheet splashback, stainless steel appliances, plywood flooring and an island.
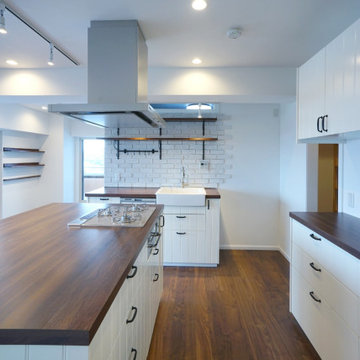
キッチン、壁、天井は白で統一。ワークトップに木目を使ってカフェ風キッチン
Inspiration for a medium sized scandinavian single-wall open plan kitchen in Other with a built-in sink, flat-panel cabinets, white cabinets, wood worktops, white splashback, stainless steel appliances, plywood flooring, multiple islands, brown floors, brown worktops and a wallpapered ceiling.
Inspiration for a medium sized scandinavian single-wall open plan kitchen in Other with a built-in sink, flat-panel cabinets, white cabinets, wood worktops, white splashback, stainless steel appliances, plywood flooring, multiple islands, brown floors, brown worktops and a wallpapered ceiling.
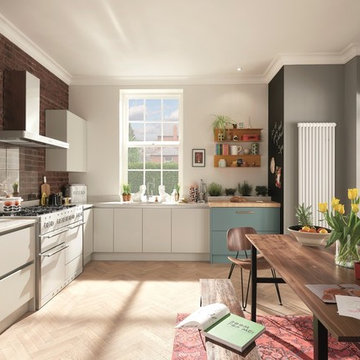
This is an example of a medium sized scandinavian l-shaped kitchen/diner in Dublin with a submerged sink, flat-panel cabinets, turquoise cabinets, quartz worktops, glass sheet splashback, white appliances, plywood flooring and no island.
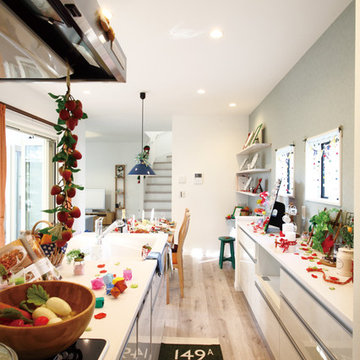
Scandinavian single-wall open plan kitchen in Other with an integrated sink, flat-panel cabinets, white cabinets, composite countertops, white splashback, stainless steel appliances, plywood flooring, an island and brown floors.
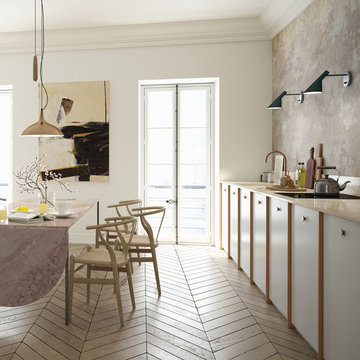
A.S.Helsingö Ingarö doors with Circle brass handles. Built on IKEA METOD cabinet frames.
Design ideas for a scandi galley enclosed kitchen in Stockholm with an integrated sink, flat-panel cabinets, grey cabinets, engineered stone countertops, multi-coloured splashback, integrated appliances and plywood flooring.
Design ideas for a scandi galley enclosed kitchen in Stockholm with an integrated sink, flat-panel cabinets, grey cabinets, engineered stone countertops, multi-coloured splashback, integrated appliances and plywood flooring.
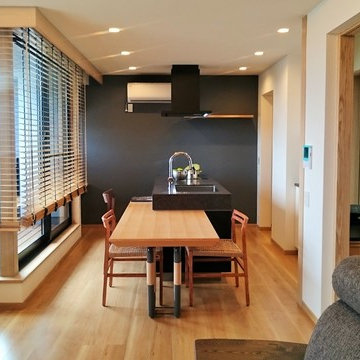
繊細でランダムな縞を併せ持つ
Photo of a medium sized scandi galley open plan kitchen in Other with a submerged sink, flat-panel cabinets, black cabinets, engineered stone countertops, black appliances, plywood flooring and an island.
Photo of a medium sized scandi galley open plan kitchen in Other with a submerged sink, flat-panel cabinets, black cabinets, engineered stone countertops, black appliances, plywood flooring and an island.
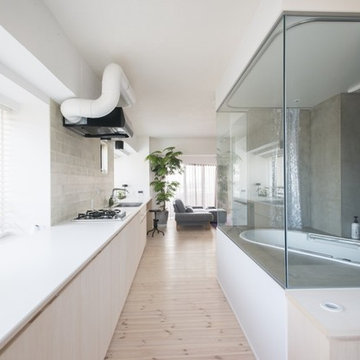
Inspiration for a scandi single-wall open plan kitchen in Tokyo with flat-panel cabinets, white cabinets, white splashback and plywood flooring.
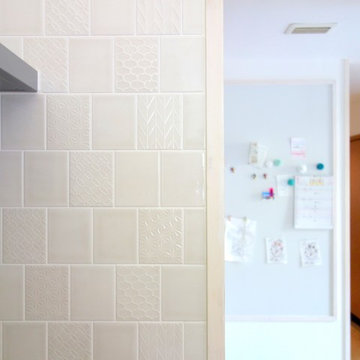
2×4メーカーハウスのリフォーム。キッチンの壁は、パターンがある磁器タイルで仕上げた。奥に見えているのはマグネットクロスを使った掲示板。家族みんなの予定表などを貼る。
Inspiration for a medium sized scandinavian galley open plan kitchen in Other with an integrated sink, beaded cabinets, light wood cabinets, stainless steel worktops, beige splashback, porcelain splashback, white appliances, plywood flooring, an island and brown floors.
Inspiration for a medium sized scandinavian galley open plan kitchen in Other with an integrated sink, beaded cabinets, light wood cabinets, stainless steel worktops, beige splashback, porcelain splashback, white appliances, plywood flooring, an island and brown floors.
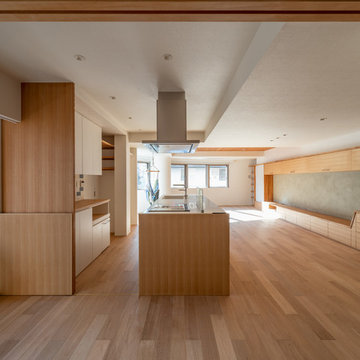
This is an example of a large scandinavian galley open plan kitchen in Tokyo with a submerged sink, beaded cabinets, medium wood cabinets, composite countertops, plywood flooring, an island, brown floors and white worktops.
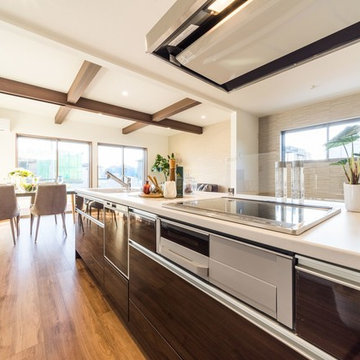
Scandinavian kitchen in Other with brown cabinets, plywood flooring, an island, brown floors and white worktops.
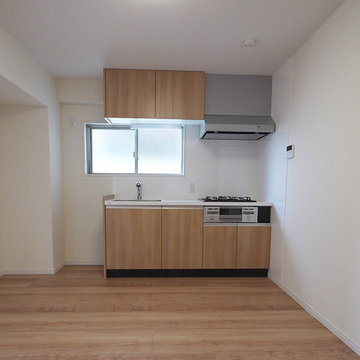
角部屋で腰高窓があり、換気のできるキッチンです。
This is an example of a scandinavian single-wall kitchen/diner in Tokyo with medium wood cabinets, white splashback, stainless steel appliances, plywood flooring, an island and brown floors.
This is an example of a scandinavian single-wall kitchen/diner in Tokyo with medium wood cabinets, white splashback, stainless steel appliances, plywood flooring, an island and brown floors.

Design ideas for a medium sized scandi galley kitchen/diner in Tokyo with a submerged sink, open cabinets, medium wood cabinets, wood worktops, white splashback, plywood flooring, brown floors, brown worktops and a wallpapered ceiling.
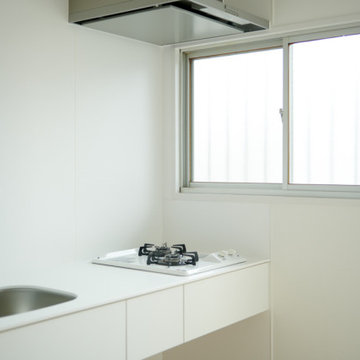
Photo of a scandinavian kitchen in Other with plywood flooring, beige floors and a wallpapered ceiling.
Scandinavian Kitchen with Plywood Flooring Ideas and Designs
2
