Scandinavian Kitchen with Plywood Flooring Ideas and Designs
Refine by:
Budget
Sort by:Popular Today
101 - 120 of 138 photos
Item 1 of 3
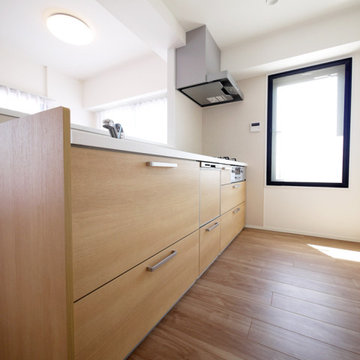
明るいルーフバルコニーに面したキッチンです。
Photo of a scandinavian single-wall open plan kitchen in Other with medium wood cabinets, beige splashback, plywood flooring, an island, beige floors and white worktops.
Photo of a scandinavian single-wall open plan kitchen in Other with medium wood cabinets, beige splashback, plywood flooring, an island, beige floors and white worktops.
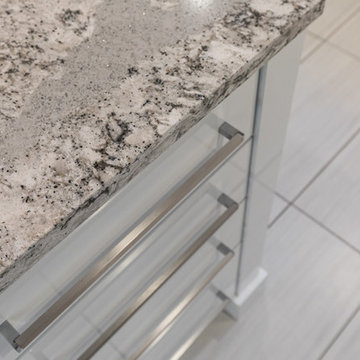
Seacoast RE Photography
Design ideas for a medium sized scandi l-shaped kitchen/diner in Manchester with a submerged sink, flat-panel cabinets, white cabinets, engineered stone countertops, multi-coloured splashback, glass sheet splashback, stainless steel appliances, plywood flooring and an island.
Design ideas for a medium sized scandi l-shaped kitchen/diner in Manchester with a submerged sink, flat-panel cabinets, white cabinets, engineered stone countertops, multi-coloured splashback, glass sheet splashback, stainless steel appliances, plywood flooring and an island.
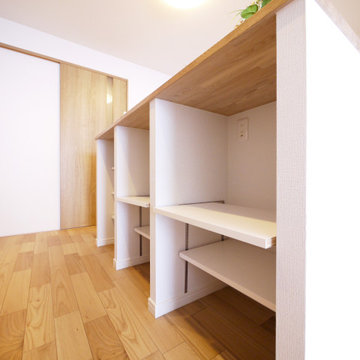
内側は可動棚なのでキッチン用品や家電も収納できます。
Photo of a scandinavian single-wall open plan kitchen in Other with medium wood cabinets, white splashback, plywood flooring, beige floors, multicoloured worktops and a wallpapered ceiling.
Photo of a scandinavian single-wall open plan kitchen in Other with medium wood cabinets, white splashback, plywood flooring, beige floors, multicoloured worktops and a wallpapered ceiling.
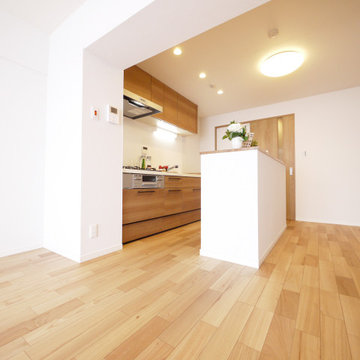
壁付けのI型キッチンにカウンターを造作しました。
Photo of a scandinavian single-wall open plan kitchen in Other with medium wood cabinets, white splashback, plywood flooring, beige floors, multicoloured worktops and a wallpapered ceiling.
Photo of a scandinavian single-wall open plan kitchen in Other with medium wood cabinets, white splashback, plywood flooring, beige floors, multicoloured worktops and a wallpapered ceiling.
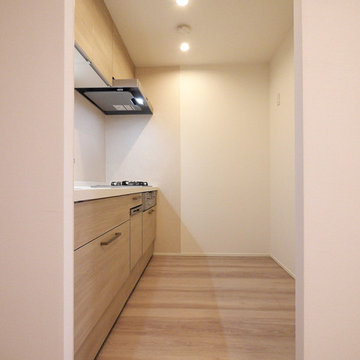
クローズドキッチで調理に専念できます。
Inspiration for a scandi single-wall enclosed kitchen in Tokyo with medium wood cabinets, plywood flooring, an island and beige floors.
Inspiration for a scandi single-wall enclosed kitchen in Tokyo with medium wood cabinets, plywood flooring, an island and beige floors.
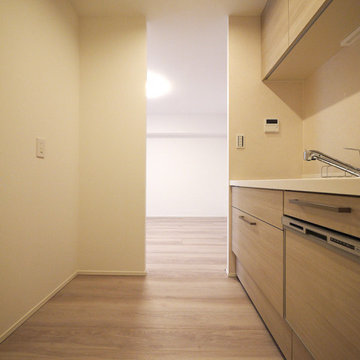
独立した空間で落ち着いたキッチンです。
Photo of a scandinavian single-wall enclosed kitchen in Tokyo with medium wood cabinets, plywood flooring, an island and beige floors.
Photo of a scandinavian single-wall enclosed kitchen in Tokyo with medium wood cabinets, plywood flooring, an island and beige floors.
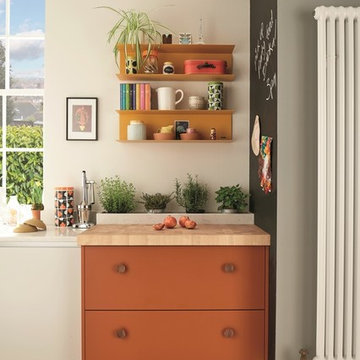
Photo of a medium sized scandinavian l-shaped kitchen/diner in Dublin with a submerged sink, flat-panel cabinets, turquoise cabinets, quartz worktops, glass sheet splashback, white appliances, plywood flooring and no island.
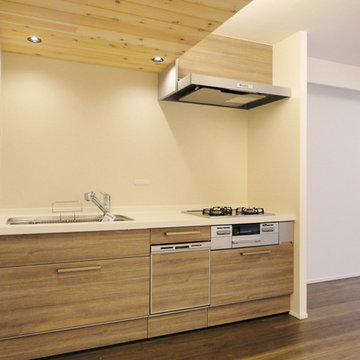
キッチン上も羽目板天井にダウンライトを埋め込みました。
This is an example of a scandi single-wall open plan kitchen in Tokyo with medium wood cabinets, white splashback, plywood flooring, an island and brown floors.
This is an example of a scandi single-wall open plan kitchen in Tokyo with medium wood cabinets, white splashback, plywood flooring, an island and brown floors.
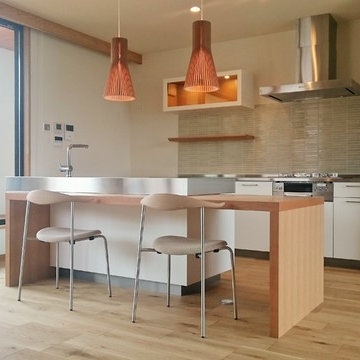
Photo of a medium sized scandi galley open plan kitchen in Other with an integrated sink, flat-panel cabinets, white cabinets, composite countertops, stainless steel appliances, plywood flooring and an island.
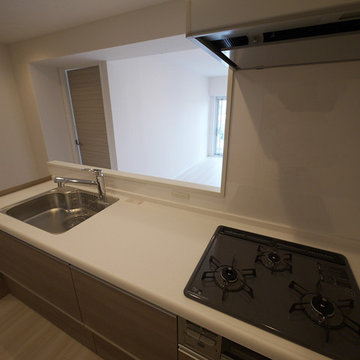
ぬくもりある木目柄のシステムキッチン。
Photo of a scandinavian single-wall open plan kitchen in Tokyo with medium wood cabinets, plywood flooring, an island and beige floors.
Photo of a scandinavian single-wall open plan kitchen in Tokyo with medium wood cabinets, plywood flooring, an island and beige floors.
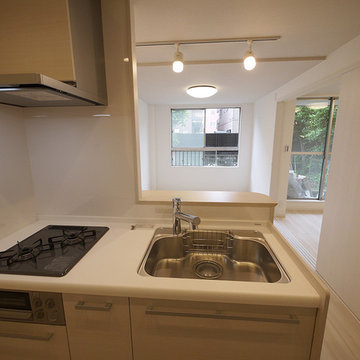
ダイニング部分にはダクトレールを設置してスポットライトを吊るしました。
Scandinavian single-wall open plan kitchen in Tokyo Suburbs with light wood cabinets, white splashback, plywood flooring, an island and beige floors.
Scandinavian single-wall open plan kitchen in Tokyo Suburbs with light wood cabinets, white splashback, plywood flooring, an island and beige floors.
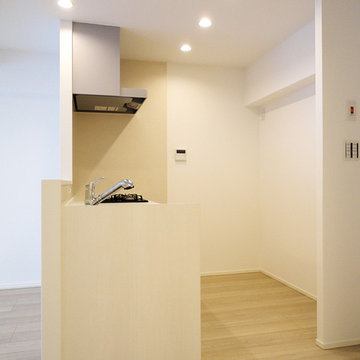
キッチンは向きを変え、対面式になりました。
Design ideas for a scandinavian single-wall open plan kitchen in Tokyo with beige splashback, plywood flooring, an island and beige floors.
Design ideas for a scandinavian single-wall open plan kitchen in Tokyo with beige splashback, plywood flooring, an island and beige floors.
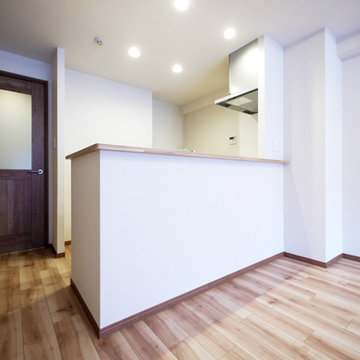
白いカウンターの対面型キッチン。
Inspiration for a scandi single-wall open plan kitchen in Tokyo with medium wood cabinets, white splashback, plywood flooring, an island, beige floors and white worktops.
Inspiration for a scandi single-wall open plan kitchen in Tokyo with medium wood cabinets, white splashback, plywood flooring, an island, beige floors and white worktops.
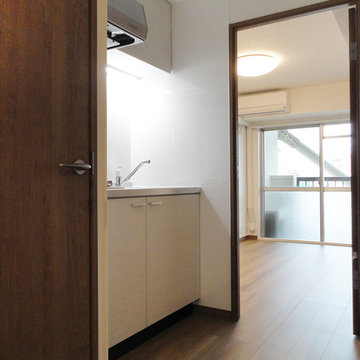
洋室の手前のキッチン。手前の扉には独立したトイレも。
Photo of a scandinavian single-wall kitchen in Tokyo with an integrated sink, light wood cabinets, plywood flooring, an island and brown floors.
Photo of a scandinavian single-wall kitchen in Tokyo with an integrated sink, light wood cabinets, plywood flooring, an island and brown floors.
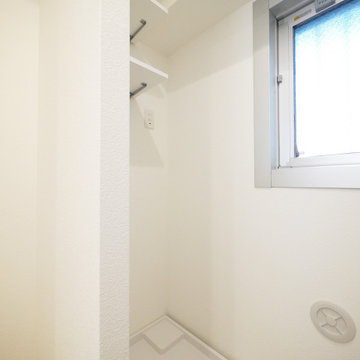
キッチン奥には小窓があるので換気も行えます。
Photo of a scandi l-shaped open plan kitchen in Tokyo with white cabinets, white splashback, plywood flooring, beige floors and white worktops.
Photo of a scandi l-shaped open plan kitchen in Tokyo with white cabinets, white splashback, plywood flooring, beige floors and white worktops.
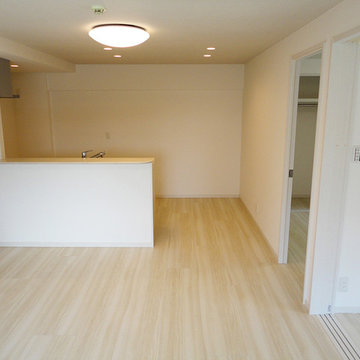
キッチンは壁付けから、カウンター付きの対面式に変更。
Photo of a scandinavian single-wall open plan kitchen in Tokyo with light wood cabinets, plywood flooring, an island and beige floors.
Photo of a scandinavian single-wall open plan kitchen in Tokyo with light wood cabinets, plywood flooring, an island and beige floors.
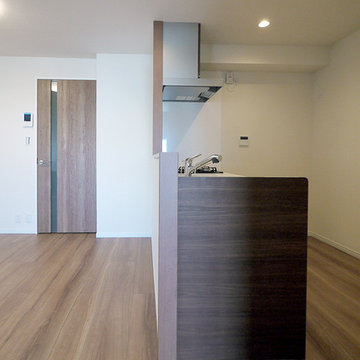
ダークカラーのシックでシンプルなキッチンです。
This is an example of a scandinavian single-wall open plan kitchen in Tokyo with dark wood cabinets, plywood flooring, an island and brown floors.
This is an example of a scandinavian single-wall open plan kitchen in Tokyo with dark wood cabinets, plywood flooring, an island and brown floors.
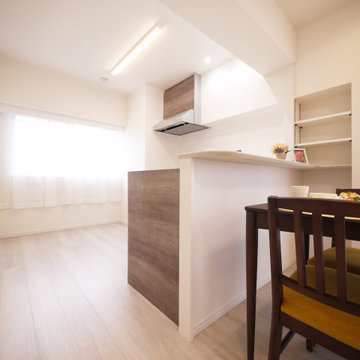
窓のある明るく開放的なL型対面キッチンに。
Inspiration for a scandi l-shaped open plan kitchen in Tokyo with distressed cabinets, white splashback, plywood flooring, an island, beige floors, white worktops and a wallpapered ceiling.
Inspiration for a scandi l-shaped open plan kitchen in Tokyo with distressed cabinets, white splashback, plywood flooring, an island, beige floors, white worktops and a wallpapered ceiling.
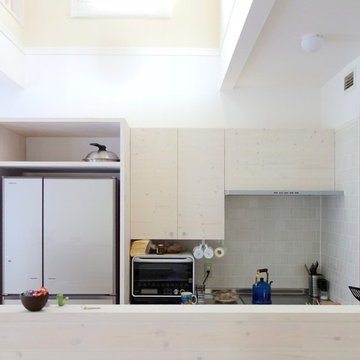
2×4メーカーハウスのリフォーム。キッチンの位置を移動しオープンタイプのキッチンとしてつくりかえた。キッチン上部は吹抜け。吹抜けの高窓からの光で、明るく気持ちの良いキッチンに。吹抜けを介して二階のファミリールームにつながる。
This is an example of a medium sized scandinavian galley open plan kitchen in Other with open cabinets, light wood cabinets, an integrated sink, stainless steel worktops, beige splashback, porcelain splashback, stainless steel appliances, plywood flooring, an island and brown floors.
This is an example of a medium sized scandinavian galley open plan kitchen in Other with open cabinets, light wood cabinets, an integrated sink, stainless steel worktops, beige splashback, porcelain splashback, stainless steel appliances, plywood flooring, an island and brown floors.
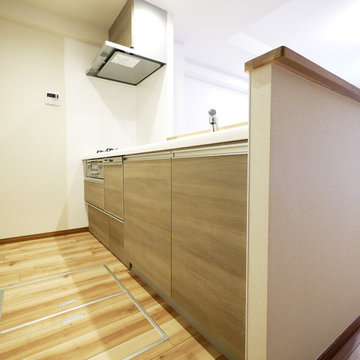
艶消し木目柄のナチュラルなシステムキッチンに。
Photo of a scandinavian single-wall open plan kitchen in Tokyo with medium wood cabinets, white splashback, plywood flooring, an island, beige floors and white worktops.
Photo of a scandinavian single-wall open plan kitchen in Tokyo with medium wood cabinets, white splashback, plywood flooring, an island, beige floors and white worktops.
Scandinavian Kitchen with Plywood Flooring Ideas and Designs
6