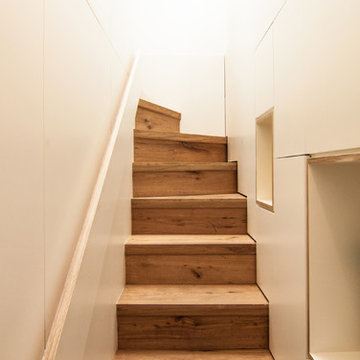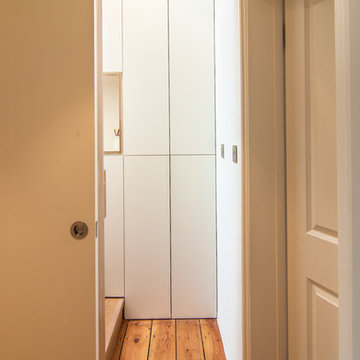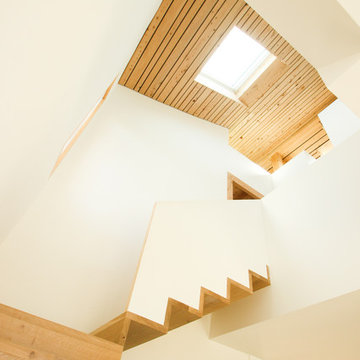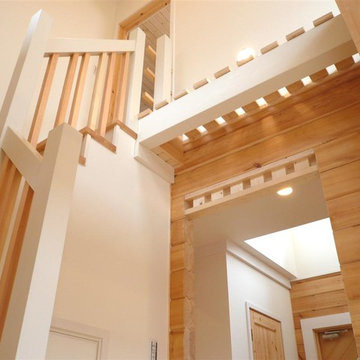Scandinavian L-shaped Staircase Ideas and Designs
Refine by:
Budget
Sort by:Popular Today
101 - 120 of 205 photos
Item 1 of 3
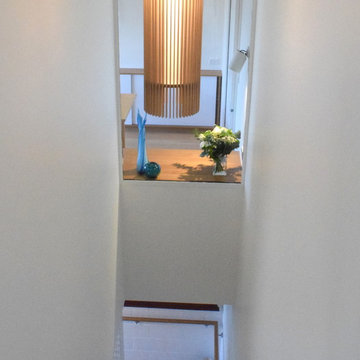
To the lefthand side is now the kitchen, and the new glass panel lets light through from the new dining area, with the breakfast bar overlooking the stairwell.
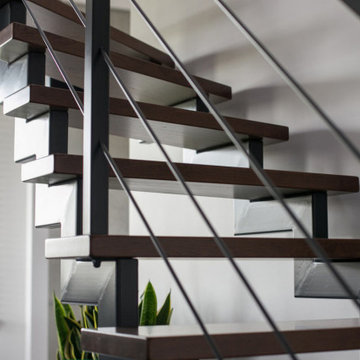
Г-образная лестница на двойном ломаном косоуре с забежными секциями. Сварной каркас изготовлен из профильной трубы, обработан и покрашен. Дубовые ступени затонированы красками Sayerlack. Стильные ограждения с ригелями выполнены в едином стиле с лестницей.
Больше классных лестниц на нашем сайте: https://lalestnica.ru/lestnicy-na-metallokarkase/

Interior Design & Styling | Erin Roberts
Photo of a medium sized scandinavian carpeted l-shaped metal railing staircase in New York with carpeted risers.
Photo of a medium sized scandinavian carpeted l-shaped metal railing staircase in New York with carpeted risers.
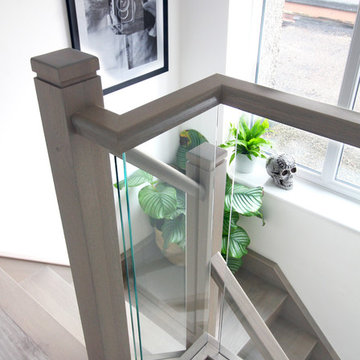
Photo of a medium sized scandi wood l-shaped glass railing staircase in West Midlands with wood risers.
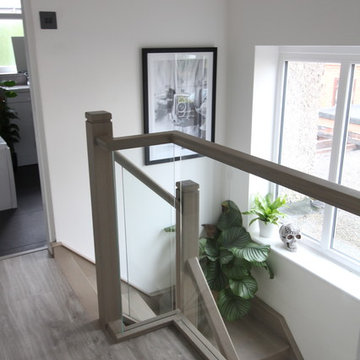
Medium sized scandi wood l-shaped glass railing staircase in West Midlands with wood risers.
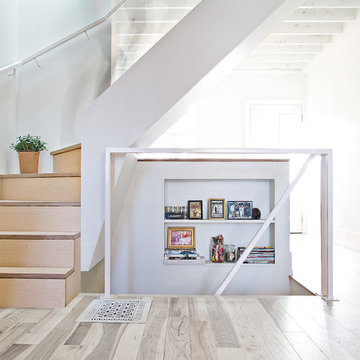
Angelina Coccimiglio Photography
Small scandinavian wood l-shaped wood railing staircase in Toronto with wood risers.
Small scandinavian wood l-shaped wood railing staircase in Toronto with wood risers.
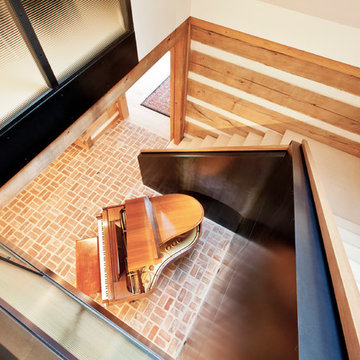
Existing Stair re-clad in steel below which continues upstairs to new steel guardrail that shares light through patterned glass - Interior Architecture: HAUS | Architecture For Modern Lifestyles - Construction Management: Blaze Construction - Photo: HAUS | Architecture
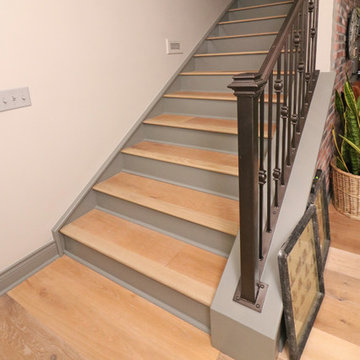
Photo of a scandi l-shaped metal railing staircase in Other with painted wood risers.
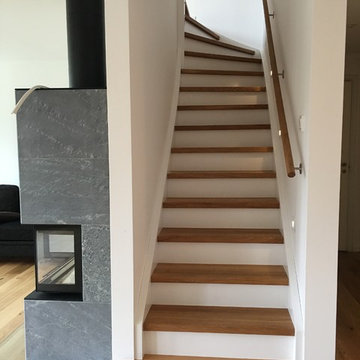
Husmästarna AB
This is an example of a medium sized scandinavian wood l-shaped wood railing staircase in Other with wood risers.
This is an example of a medium sized scandinavian wood l-shaped wood railing staircase in Other with wood risers.
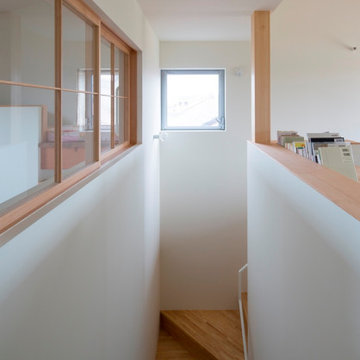
階段吹き抜け
Medium sized scandinavian wood l-shaped metal railing staircase in Nagoya with wood risers.
Medium sized scandinavian wood l-shaped metal railing staircase in Nagoya with wood risers.
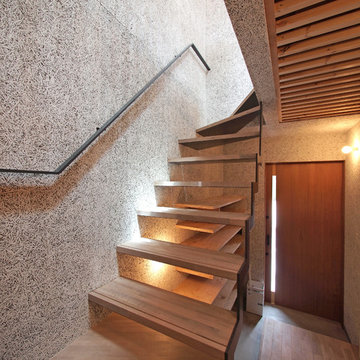
Photo by Yoshihiro Ishiue
Scandi wood l-shaped staircase in Other with open risers.
Scandi wood l-shaped staircase in Other with open risers.
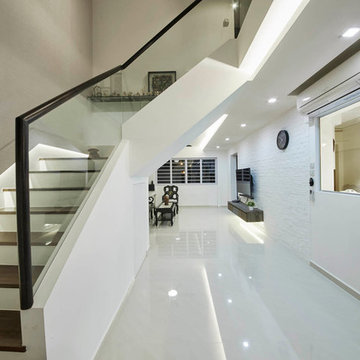
The steps has medium wood finish steps with hidden track lighting for a visual appeal.
Photo of a small scandi wood l-shaped staircase in Singapore with concrete risers.
Photo of a small scandi wood l-shaped staircase in Singapore with concrete risers.
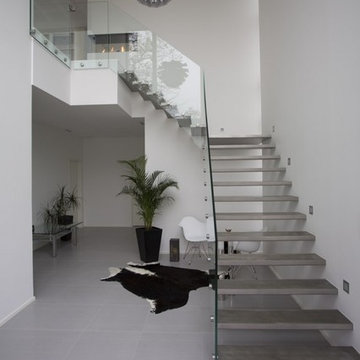
Inspiration for a scandinavian l-shaped glass railing staircase in Esbjerg with concrete risers.
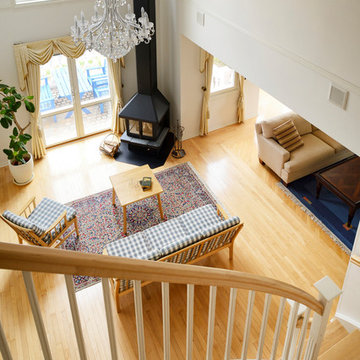
横浜モデルハウス
Inspiration for a medium sized scandi wood l-shaped wood railing staircase in Tokyo Suburbs with open risers.
Inspiration for a medium sized scandi wood l-shaped wood railing staircase in Tokyo Suburbs with open risers.
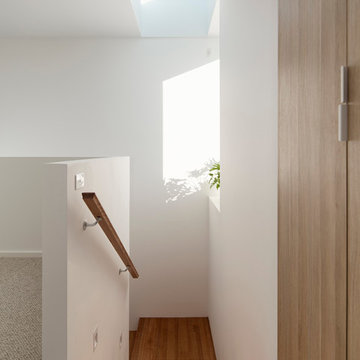
The U-house was designed to ensure the owners will receive maximum natural light into each room whilst maintaining the luxury of having both summer and winter outdoor spaces. As you enter the house, you will experience a visual connection from front to rear of the property through a feature pond creatively placed in the central courtyard.
Photos by Ben Hoskins.
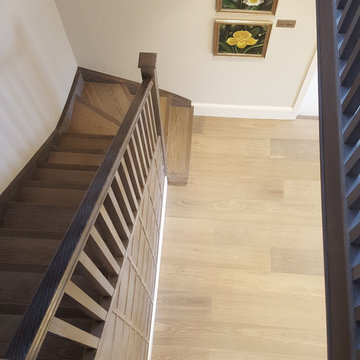
Mo @ Woodfloors4u
Inspiration for a medium sized scandi painted wood l-shaped wood railing staircase in London with painted wood risers.
Inspiration for a medium sized scandi painted wood l-shaped wood railing staircase in London with painted wood risers.
Scandinavian L-shaped Staircase Ideas and Designs
6
