Scandinavian Living Room with a Freestanding TV Ideas and Designs
Refine by:
Budget
Sort by:Popular Today
101 - 120 of 2,319 photos
Item 1 of 3
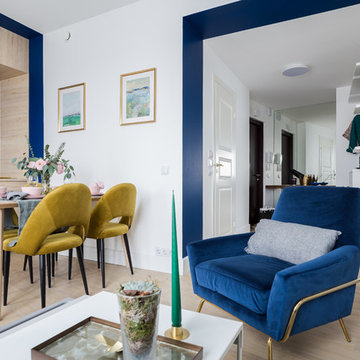
Фотограф: Екатерина Титенко, дизайнер: Ульяна Скапцова, декоратор: Анастасия Продовикова (салон "Предметы")
Design ideas for a medium sized scandi open plan living room in Saint Petersburg with white walls, light hardwood flooring, no fireplace and a freestanding tv.
Design ideas for a medium sized scandi open plan living room in Saint Petersburg with white walls, light hardwood flooring, no fireplace and a freestanding tv.
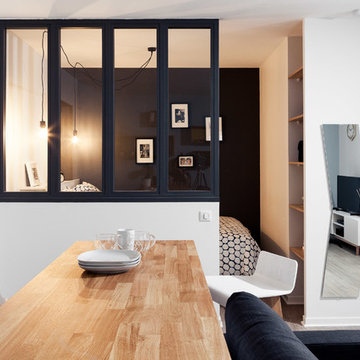
Julien Poulain
Small scandi open plan living room in Angers with black walls, laminate floors and a freestanding tv.
Small scandi open plan living room in Angers with black walls, laminate floors and a freestanding tv.
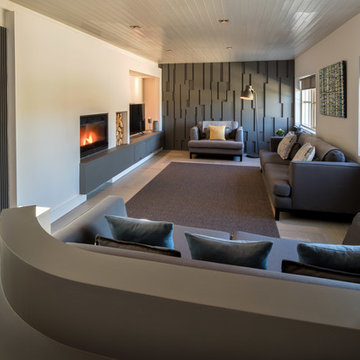
F22
Large scandinavian formal open plan living room in Cork with white walls, a standard fireplace, a wooden fireplace surround and a freestanding tv.
Large scandinavian formal open plan living room in Cork with white walls, a standard fireplace, a wooden fireplace surround and a freestanding tv.
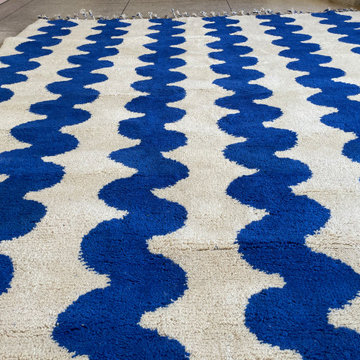
This amazing blue and white Moroccan wool rug are Handmade by MoroccanHandsART
Design ideas for a medium sized scandinavian enclosed living room with a reading nook, blue walls, carpet, a standard fireplace and a freestanding tv.
Design ideas for a medium sized scandinavian enclosed living room with a reading nook, blue walls, carpet, a standard fireplace and a freestanding tv.
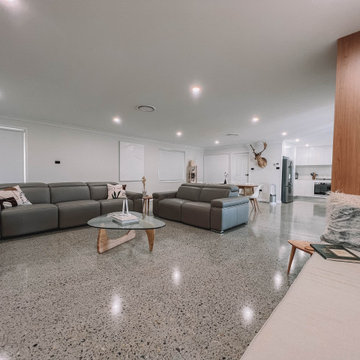
After the second fallout of the Delta Variant amidst the COVID-19 Pandemic in mid 2021, our team working from home, and our client in quarantine, SDA Architects conceived Japandi Home.
The initial brief for the renovation of this pool house was for its interior to have an "immediate sense of serenity" that roused the feeling of being peaceful. Influenced by loneliness and angst during quarantine, SDA Architects explored themes of escapism and empathy which led to a “Japandi” style concept design – the nexus between “Scandinavian functionality” and “Japanese rustic minimalism” to invoke feelings of “art, nature and simplicity.” This merging of styles forms the perfect amalgamation of both function and form, centred on clean lines, bright spaces and light colours.
Grounded by its emotional weight, poetic lyricism, and relaxed atmosphere; Japandi Home aesthetics focus on simplicity, natural elements, and comfort; minimalism that is both aesthetically pleasing yet highly functional.
Japandi Home places special emphasis on sustainability through use of raw furnishings and a rejection of the one-time-use culture we have embraced for numerous decades. A plethora of natural materials, muted colours, clean lines and minimal, yet-well-curated furnishings have been employed to showcase beautiful craftsmanship – quality handmade pieces over quantitative throwaway items.
A neutral colour palette compliments the soft and hard furnishings within, allowing the timeless pieces to breath and speak for themselves. These calming, tranquil and peaceful colours have been chosen so when accent colours are incorporated, they are done so in a meaningful yet subtle way. Japandi home isn’t sparse – it’s intentional.
The integrated storage throughout – from the kitchen, to dining buffet, linen cupboard, window seat, entertainment unit, bed ensemble and walk-in wardrobe are key to reducing clutter and maintaining the zen-like sense of calm created by these clean lines and open spaces.
The Scandinavian concept of “hygge” refers to the idea that ones home is your cosy sanctuary. Similarly, this ideology has been fused with the Japanese notion of “wabi-sabi”; the idea that there is beauty in imperfection. Hence, the marriage of these design styles is both founded on minimalism and comfort; easy-going yet sophisticated. Conversely, whilst Japanese styles can be considered “sleek” and Scandinavian, “rustic”, the richness of the Japanese neutral colour palette aids in preventing the stark, crisp palette of Scandinavian styles from feeling cold and clinical.
Japandi Home’s introspective essence can ultimately be considered quite timely for the pandemic and was the quintessential lockdown project our team needed.
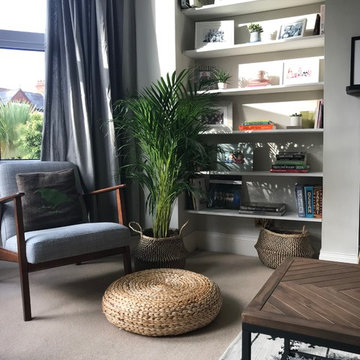
Scandi style living room with modern rustic touches. Tan leather settee, textured boho rug, midcentury modern chairs, linen curtains
Inspiration for a medium sized scandi enclosed living room in Belfast with beige walls, carpet, a standard fireplace, a freestanding tv and beige floors.
Inspiration for a medium sized scandi enclosed living room in Belfast with beige walls, carpet, a standard fireplace, a freestanding tv and beige floors.
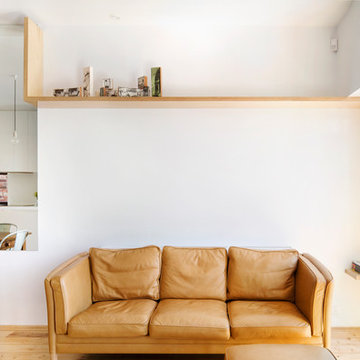
Christine Francis
Medium sized scandinavian open plan living room in Melbourne with white walls, light hardwood flooring, a standard fireplace, a wooden fireplace surround and a freestanding tv.
Medium sized scandinavian open plan living room in Melbourne with white walls, light hardwood flooring, a standard fireplace, a wooden fireplace surround and a freestanding tv.
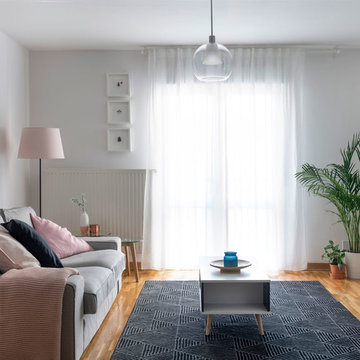
Vista general del salón. Se optó por una base neutra en blancos y grises para dar el toque de color con los textiles y complementos pero, sobre todo, con los elementos tan personales y únicos que poseían los clientes.
Fotografía: Erlantz Biderbost
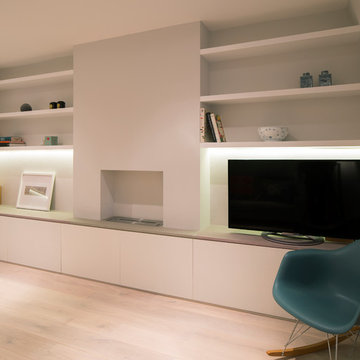
Photography by Richard Chivers.
Project copyright to Ardesia Design.
Small scandi open plan living room in London with white walls, light hardwood flooring, a concrete fireplace surround and a freestanding tv.
Small scandi open plan living room in London with white walls, light hardwood flooring, a concrete fireplace surround and a freestanding tv.
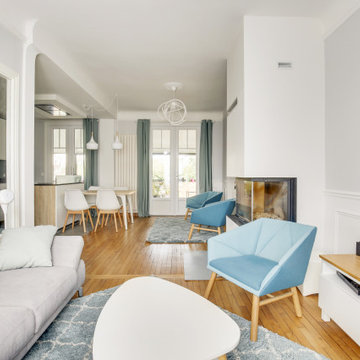
Le projet :
Une maison de ville en région parisienne, meulière typique des années 30 restée dans son jus et nécessitant des travaux de rénovation pour une mise aux normes tant en matière de confort que d’aménagement afin d’accueillir une jeune famille.
Notre solution :
Nous avons remis aux normes l’électricité et la plomberie sur l’ensemble de la maison, repensé les volumes dès le rez-de-chaussée.
Ainsi nous avons ouvert la cloison entre l’ancienne cuisine et le séjour, permettant ainsi d’obtenir une cuisine fonctionnelle et ouverte sur le séjour avec un îlot repas.
Les plafonds de l’espace cuisine et de l’entrée bénéficient d’un faux-plafond qui permet d’optimiser l’éclairage mais aussi d’intégrer une hotte située au dessus de l’îlot central.
Nous avons supprimés les anciens carrelages au sol disparates de l’entrée et de la cuisine que nous avons remplacé par des dalles grises mixées avec un carrelage à motifs posé en tapis dans l’entrée et autour de l’îlot.
Dans l’entrée, nous avons créé un ensemble menuisé sur mesure qui permet d’intégrer un dressing, des étagères de rangements avec des tiroirs fermés pour les chaussures et une petite banquette. En clin d’oeil aux créations de Charlotte Perriand, nous avons dessiné une bibliothèque suspendue sur mesure dans le salon, à gauche de la cheminée et au dessus des moulures en partie basse.
La cage d’escalier autrefois recouverte de liège a retrouvé son éclat et gagné en luminosité grâce à un jeu de peintures en blanc et bleu.
A l’étage, nous avons rénové les 3 chambres et la salle de bains sous pente qui bénéficient désormais de la climatisation et d’une isolation sous les rampants. La chambre parentale qui était coupée en deux par un dressing placé entre deux poutres porteuses a bénéficié aussi d’une transformation importante : la petite fenêtre qui était murée dans l’ancien dressing a été remise en service et la chambre a gagné en luminosité et rangements avec une tête de lit et un dressing.
Nous avons redonné un bon coup de jeune à la petite salle de bains avec des carrelages blancs à motifs graphiques aux murs et un carrelage au sol en noir et blanc. Le plafond et les rampants isolés et rénovés ont permis l’ajout de spots. Un miroir sur mesure rétro éclairé a trouvé sa place au dessus du meuble double vasque.
Enfin, une des deux chambres enfants par laquelle passe le conduit de la cheminée a elle aussi bénéficié d’une menuiserie sur mesure afin d’habiller le conduit tout en y intégrant des rangements ouverts et fermés.
Le style :
Afin de gagner en luminosité, nous avons privilégié les blancs sur l’ensemble des boiseries et joué avec un camaïeu de bleus et verts présents par petites touches sur l’ensemble des pièces de la maison, ce qui donne une unité au projet. Les murs du séjour sont gris clairs afin de mettre en valeur les différentes boiseries et moulures. Le mobilier et les luminaires sont contemporains et s’intègrent parfaitement à l’architecture ancienne.
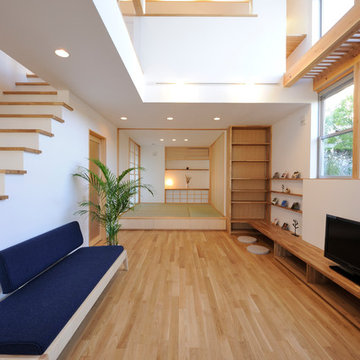
Scandinavian open plan living room in Other with white walls, medium hardwood flooring, a freestanding tv and brown floors.
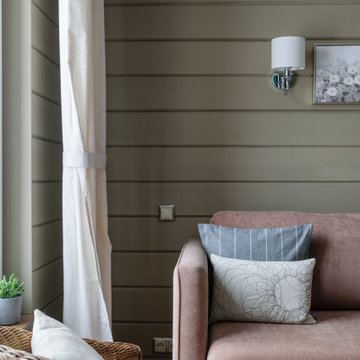
Розовый диван, имитация бруса
Scandi enclosed living room with a reading nook and a freestanding tv.
Scandi enclosed living room with a reading nook and a freestanding tv.
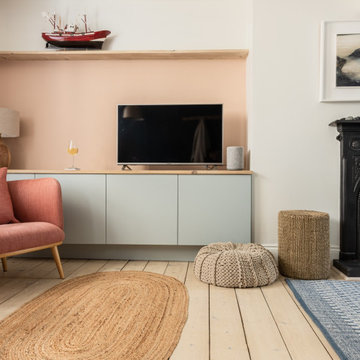
This is an example of a small scandi open plan living room feature wall in Cornwall with blue walls, light hardwood flooring, a standard fireplace, a metal fireplace surround, a freestanding tv and exposed beams.
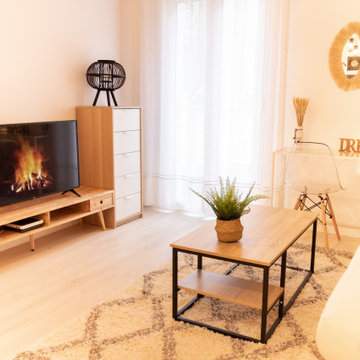
Design ideas for a small scandinavian enclosed living room in Barcelona with white walls, laminate floors, a freestanding tv, beige floors and brick walls.
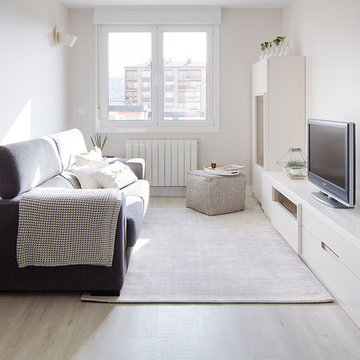
Iñaki Caperochipi
Photo of a small scandinavian open plan living room in Other with no fireplace, beige floors, white walls, laminate floors and a freestanding tv.
Photo of a small scandinavian open plan living room in Other with no fireplace, beige floors, white walls, laminate floors and a freestanding tv.
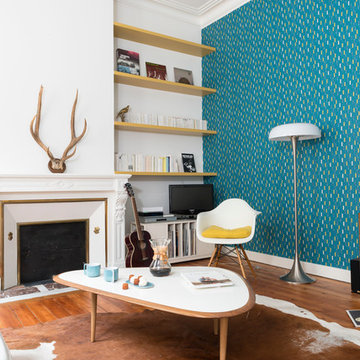
Julien Fernandez
Inspiration for a medium sized scandi enclosed living room feature wall in Bordeaux with blue walls, medium hardwood flooring, a standard fireplace, a plastered fireplace surround and a freestanding tv.
Inspiration for a medium sized scandi enclosed living room feature wall in Bordeaux with blue walls, medium hardwood flooring, a standard fireplace, a plastered fireplace surround and a freestanding tv.
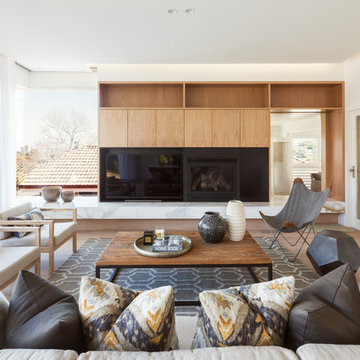
View across family room to fireplace and tv
Photography by Katherine Lu
Inspiration for a medium sized scandi open plan living room in Sydney with white walls, a standard fireplace and a freestanding tv.
Inspiration for a medium sized scandi open plan living room in Sydney with white walls, a standard fireplace and a freestanding tv.
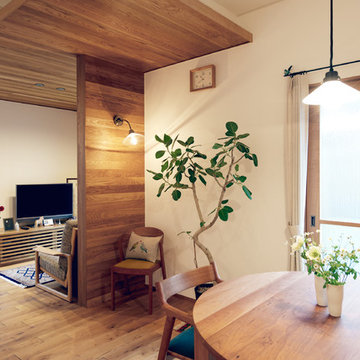
Scandi open plan living room in Nagoya with medium hardwood flooring and a freestanding tv.
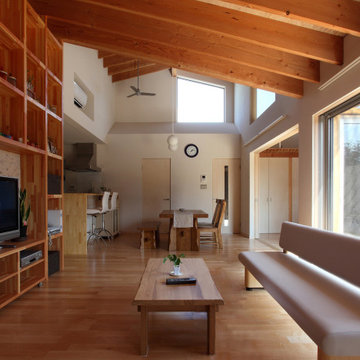
写真 | 堀 隆之
This is an example of a medium sized scandi formal open plan living room in Other with white walls, medium hardwood flooring, a freestanding tv, brown floors and exposed beams.
This is an example of a medium sized scandi formal open plan living room in Other with white walls, medium hardwood flooring, a freestanding tv, brown floors and exposed beams.
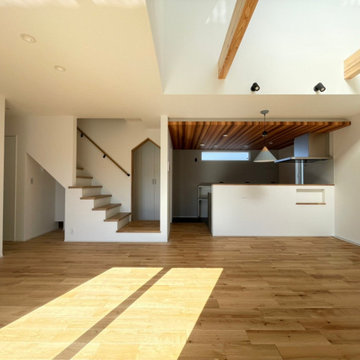
Medium sized scandi formal and grey and brown open plan living room feature wall in Other with white walls, vinyl flooring, a freestanding tv, black floors, a wallpapered ceiling and wallpapered walls.
Scandinavian Living Room with a Freestanding TV Ideas and Designs
6