Scandinavian Living Room with a Stone Fireplace Surround Ideas and Designs
Refine by:
Budget
Sort by:Popular Today
101 - 120 of 600 photos
Item 1 of 3
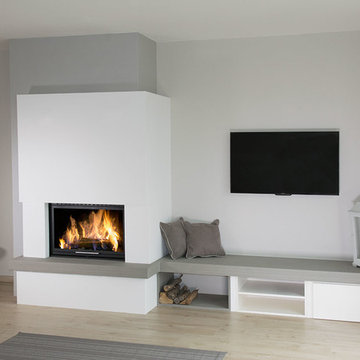
Caminetto angolare, con focolare frontale. Base in pietra naturale con striatura superficiale, mobilio in legno laccato e nicchia portalegna in pietra.
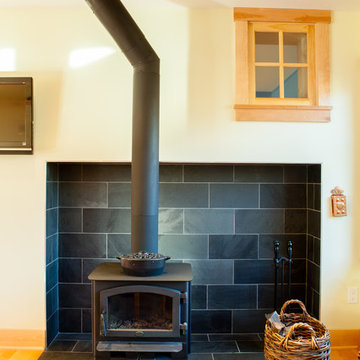
TLC Remodeling
Medium sized scandi living room in Minneapolis with beige walls, slate flooring, a wood burning stove, a stone fireplace surround and a wall mounted tv.
Medium sized scandi living room in Minneapolis with beige walls, slate flooring, a wood burning stove, a stone fireplace surround and a wall mounted tv.
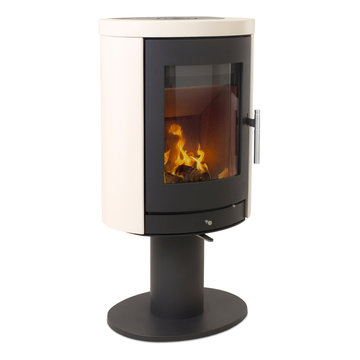
Heta Scanline 850. @Orion Heating - Woodburning Stoves and Gas fires in Essex. Exclusive fireplace showroom for top European brands.
The excellent 800 series woodburner on a Pedestal base, with or without rotating base option.
Shown here with ceramic porcelain side and top panels. A popular high end European specification offering heat storage in a range of colours.
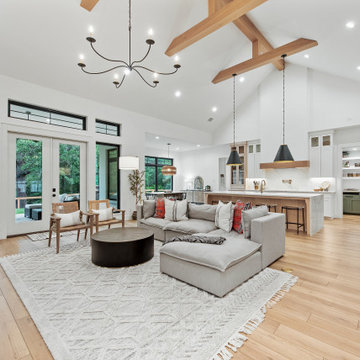
Photo of a medium sized scandinavian open plan living room in Dallas with white walls, vinyl flooring, a standard fireplace, a stone fireplace surround, a concealed tv and a vaulted ceiling.
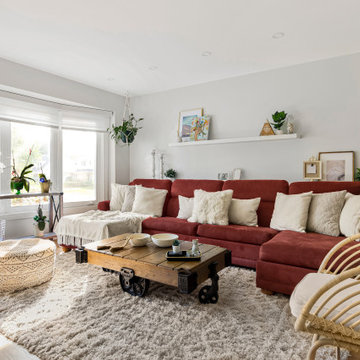
This is an example of a medium sized scandinavian living room in Montreal with white walls, light hardwood flooring, a wood burning stove, a stone fireplace surround, a wall mounted tv and brown floors.
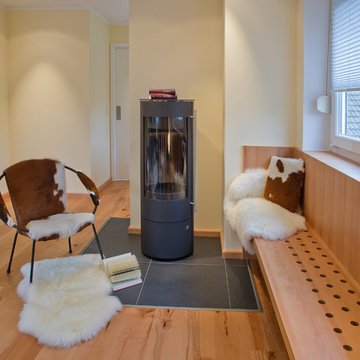
www.photogenika.de
Design ideas for a medium sized scandinavian living room in Munich with painted wood flooring, a wood burning stove, a stone fireplace surround and white walls.
Design ideas for a medium sized scandinavian living room in Munich with painted wood flooring, a wood burning stove, a stone fireplace surround and white walls.
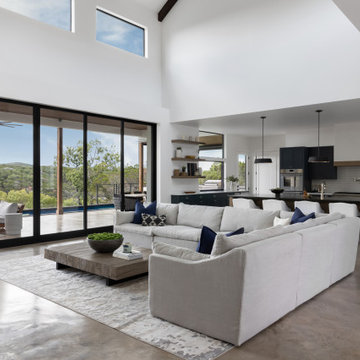
Large scandi open plan living room in Austin with white walls, concrete flooring, a ribbon fireplace, a stone fireplace surround, a wall mounted tv, beige floors and exposed beams.
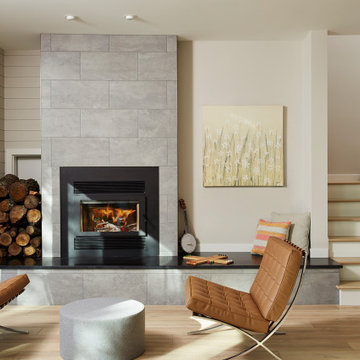
Sommerhus is a private retreat for two empty-nesters. The clients purchased the previous cabin after falling in love with its location on a private, lakefront peninsula. However, this beautiful site was a challenging site to build on, due to its position sandwiched between the lake and protected wet land. The clients disliked the old cabin because it could only be used in the summer months, due to its lack of both insulation and heat. In addition, it was too small for their needs. They wanted to build a new, larger retreat, but were met with yet another constraint: the new cabin would be limited to the previous cabin’s small footprint. Thus, they decided to approach an architect to design their dream cabin.
As the clients described, “We visited Denmark for a family wedding in 2015, and while biking near Gilleleje, a fishing village on the Baltic Sea, we fell in love with the aesthetic of ‘Sommerhus’: dark exteriors, clean, simple lines, and lots of windows.” We set out to design a cabin that fit this aesthetic while also meeting the site’s constraints.
The clients were committed to keeping all existing trees on their site. In addition, zoning codes required the new retreat to stay within the previous cabin's small footprint. Thus, to maximize the square footage of the cabin without removing trees or expanding the footprint, the new structure had to grow vertically. At the same time, the clients wanted to be good neighbors. To them, this meant that their cabin should disappear into the woods, especially when viewed from the lake. To accomplish both these requests, the architect selected a dark exterior metal façade that would visually retreat into the trees. The metal siding is a modern, low-maintenance, and cost-effective solution, especially when compared to traditional wood siding. Warm wood on the soffits of the large roof overhang contrast with the metal siding. Sommerhus's resulting exterior is just as the clients’ requested: boldly modern yet respectful of the serene surroundings.
The homeowners desired a beach-house-inspired interior, full of light and warmth, in contrast to the dark exterior. As the homeowner explained, “I wanted it to feel like a porch inside.” To achieve this, the living room has two walls of sliding glass doors that connect to the wrap-around porch. This creates a beautiful, indoor-outdoor living space. The crisp and bright kitchen also connects to the porch with the window that opens to an outdoor counter - perfect for passing food and drinks to those lounging on the porch. The kitchen is open to the rest of the first-floor entertaining space, and brings a playful, beach-house feel to the cabin.
After the completion of the project, the homeowners remarked, “Working with Christopher and Eric [of CSA] was a wonderful experience. We absolutely love our home, and each season on the lake is more special than the last.”
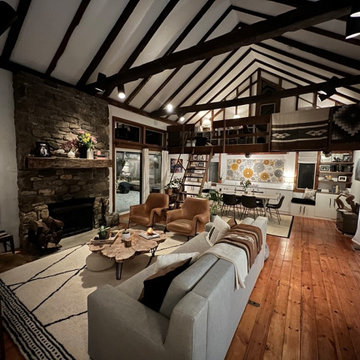
Inspiration for a medium sized scandinavian living room in New York with a standard fireplace, a stone fireplace surround and a vaulted ceiling.
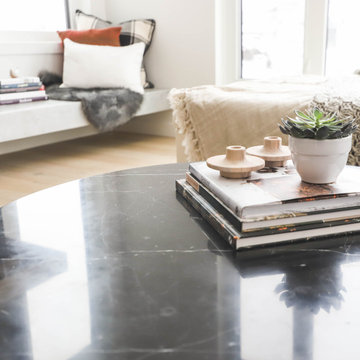
Design ideas for a scandinavian open plan living room in Other with white walls, light hardwood flooring, a standard fireplace, a stone fireplace surround, a wall mounted tv and a coffered ceiling.
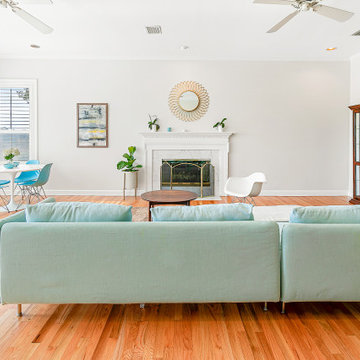
Scandinavian furniture adds a fresh twist to this transitional living space
Design ideas for a scandi enclosed living room in Jacksonville with grey walls, medium hardwood flooring, a standard fireplace, a stone fireplace surround and brown floors.
Design ideas for a scandi enclosed living room in Jacksonville with grey walls, medium hardwood flooring, a standard fireplace, a stone fireplace surround and brown floors.
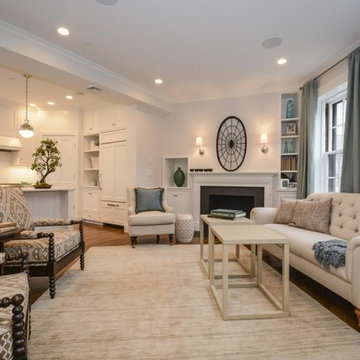
Photo of a medium sized scandinavian formal mezzanine living room in Boston with beige walls, light hardwood flooring, a standard fireplace, a stone fireplace surround, no tv and brown floors.
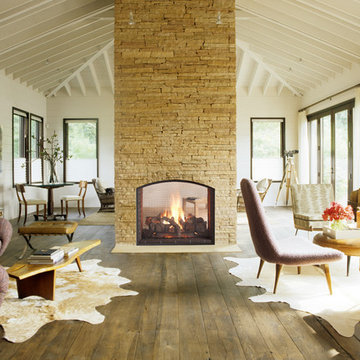
Photo of a large scandi formal enclosed living room in Boston with white walls, dark hardwood flooring, a standard fireplace, a stone fireplace surround, no tv and brown floors.
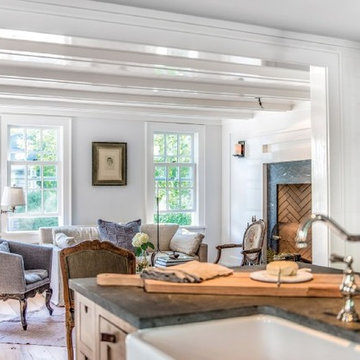
Inspiration for a medium sized scandi formal open plan living room in New York with white walls, light hardwood flooring, a standard fireplace, a stone fireplace surround, no tv and beige floors.
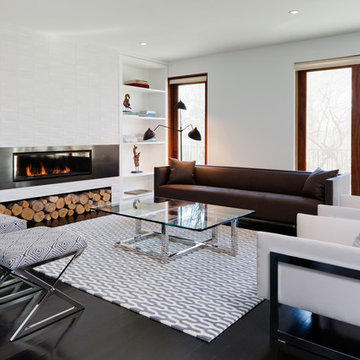
Colin Miller
Inspiration for a scandinavian open plan living room in New York with white walls, dark hardwood flooring, a ribbon fireplace, a stone fireplace surround and no tv.
Inspiration for a scandinavian open plan living room in New York with white walls, dark hardwood flooring, a ribbon fireplace, a stone fireplace surround and no tv.
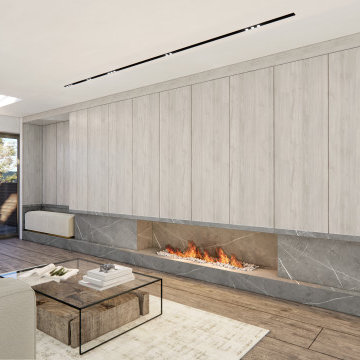
Large scandinavian grey and white enclosed living room in Cheshire with white walls, medium hardwood flooring, a ribbon fireplace, a stone fireplace surround, a built-in media unit, brown floors, all types of ceiling, all types of wall treatment and feature lighting.
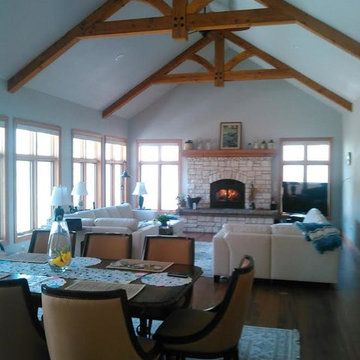
Large scandi formal open plan living room in Denver with white walls, dark hardwood flooring, a standard fireplace, a stone fireplace surround, no tv and brown floors.
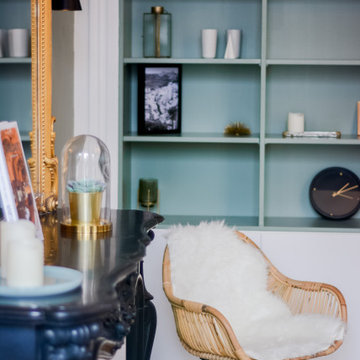
This is an example of a medium sized scandi living room in Nancy with a reading nook, green walls, light hardwood flooring, a standard fireplace and a stone fireplace surround.
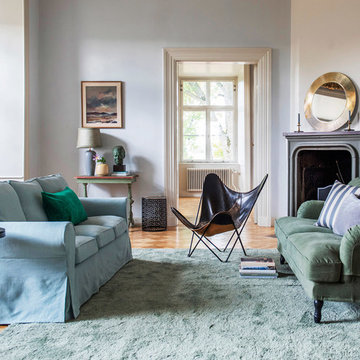
Photo of a scandinavian formal enclosed living room in Other with grey walls, medium hardwood flooring, a corner fireplace, a stone fireplace surround and no tv.
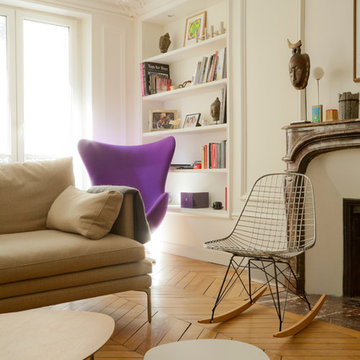
Arnaud RINUCCINI
Design ideas for a medium sized scandi enclosed living room in Paris with white walls, medium hardwood flooring, a standard fireplace, a reading nook, no tv, a stone fireplace surround and feature lighting.
Design ideas for a medium sized scandi enclosed living room in Paris with white walls, medium hardwood flooring, a standard fireplace, a reading nook, no tv, a stone fireplace surround and feature lighting.
Scandinavian Living Room with a Stone Fireplace Surround Ideas and Designs
6