Scandinavian Living Room with a Stone Fireplace Surround Ideas and Designs
Refine by:
Budget
Sort by:Popular Today
121 - 140 of 600 photos
Item 1 of 3
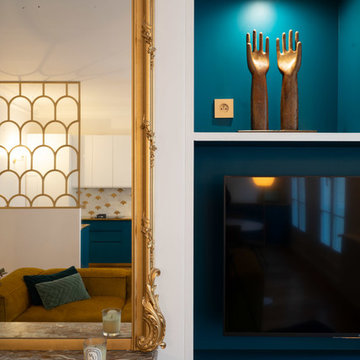
Thomas Leclerc
Medium sized scandinavian open plan living room in Paris with a reading nook, white walls, light hardwood flooring, a standard fireplace, a stone fireplace surround, a wall mounted tv and brown floors.
Medium sized scandinavian open plan living room in Paris with a reading nook, white walls, light hardwood flooring, a standard fireplace, a stone fireplace surround, a wall mounted tv and brown floors.
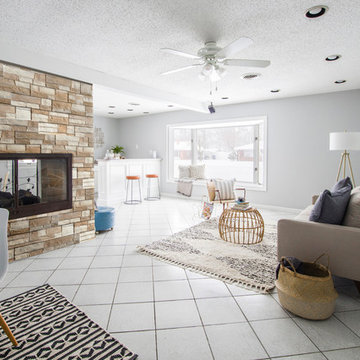
Medium sized scandi formal open plan living room in Atlanta with beige walls, ceramic flooring, a two-sided fireplace, a stone fireplace surround, a freestanding tv and white floors.
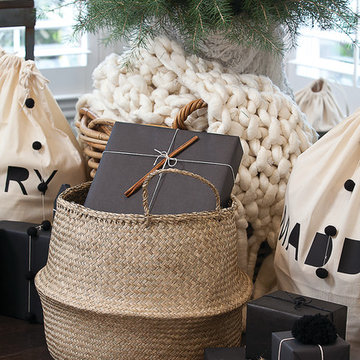
A chunky knit blanket and hand woven baskets add so much texture and warmth to this minimalist Christmas tree. Shots by Ralph Lauer
Inspiration for a large scandi enclosed living room in Dallas with white walls, dark hardwood flooring, a standard fireplace, a stone fireplace surround, a concealed tv and brown floors.
Inspiration for a large scandi enclosed living room in Dallas with white walls, dark hardwood flooring, a standard fireplace, a stone fireplace surround, a concealed tv and brown floors.
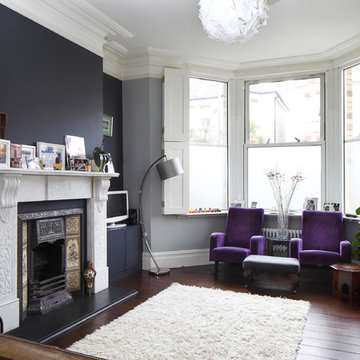
Emma Wood
Medium sized scandi formal enclosed living room in Sussex with blue walls, dark hardwood flooring, a standard fireplace, a stone fireplace surround and a freestanding tv.
Medium sized scandi formal enclosed living room in Sussex with blue walls, dark hardwood flooring, a standard fireplace, a stone fireplace surround and a freestanding tv.
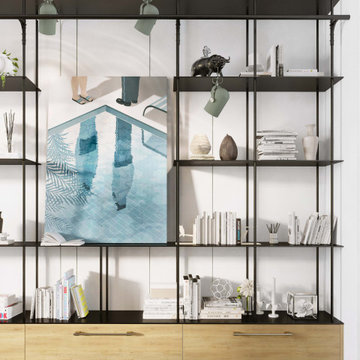
The centerpiece of this Chelsea, New York apartment is its lofty living room, blending luxury and comfort in an impressive design from Arsight. The room, with its openness and light-filled ambiance, exudes a Brooklyn-inspired charm balanced with Scandinavian simplicity. A custom bookshelf stands as an artful display, adorned with art and literature, against a backdrop of white, while carefully chosen decorative pieces enhance the overall spaciousness of the room.
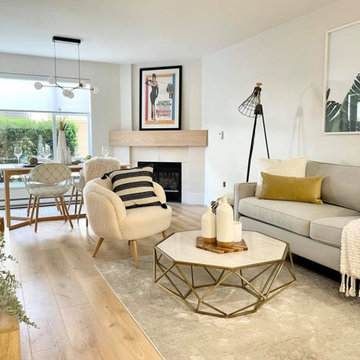
Medium sized scandi open plan living room in Vancouver with white walls, laminate floors, a corner fireplace and a stone fireplace surround.
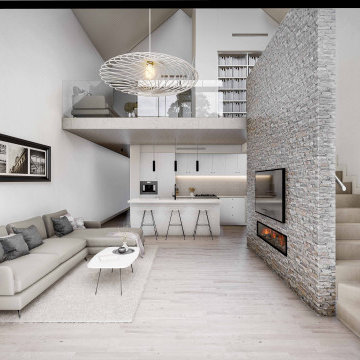
The paired back tonality gives a warm and inviting feel, enhancing the harmony with the architectural form.
– DGK Architects
Photo of a medium sized scandinavian formal open plan living room feature wall in Perth with beige walls, porcelain flooring, a ribbon fireplace, a stone fireplace surround, a wall mounted tv and grey floors.
Photo of a medium sized scandinavian formal open plan living room feature wall in Perth with beige walls, porcelain flooring, a ribbon fireplace, a stone fireplace surround, a wall mounted tv and grey floors.
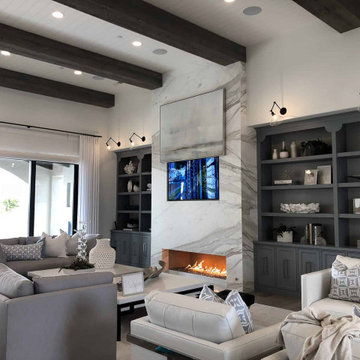
2 custom fireplace pans and burners were created for this new spec home. The pans are 2.5″ deep to cover and protect the electronic ignitions. 2 burners with Jets were installed and covered with fire glass and fire balls which allowed for a tall and spacious flame. These linear masonry fireplaces were originally meant to burn wood but we were given a chance to have some fun with them and they turned out spectacular! Rancho Santa Fe, CA
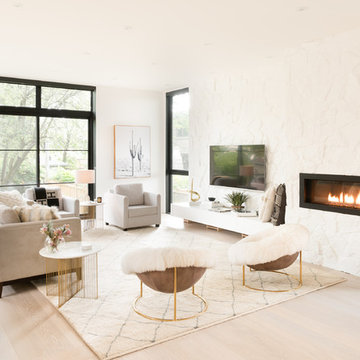
Floor-to-ceiling black windows. Painted stone on the fireplace surround. Photo by Jeremy Warshafsky.
Photo of a scandinavian open plan living room in Toronto with white walls, light hardwood flooring, a ribbon fireplace, a stone fireplace surround, a wall mounted tv and beige floors.
Photo of a scandinavian open plan living room in Toronto with white walls, light hardwood flooring, a ribbon fireplace, a stone fireplace surround, a wall mounted tv and beige floors.
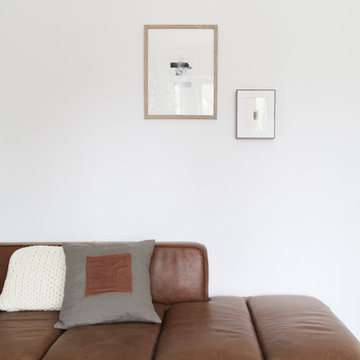
Photo: Rachel Loewen Photography © 2017 Houzz
This is an example of a scandinavian living room in Chicago with white walls, medium hardwood flooring, a standard fireplace, a stone fireplace surround, a wall mounted tv and brown floors.
This is an example of a scandinavian living room in Chicago with white walls, medium hardwood flooring, a standard fireplace, a stone fireplace surround, a wall mounted tv and brown floors.
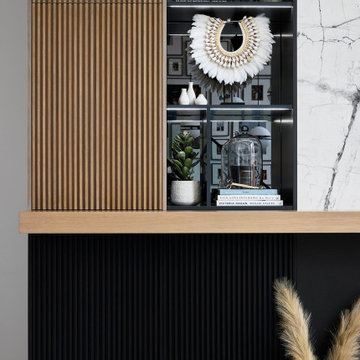
On the left, we carry fluted wood cabinet doors from the floor to the ceiling hiding extra storage and carrying in some natural texture. Below the mantle, the cabinets carry across 4-feet wide, while at the top, we took them 2-feet wide and then transitioned to open shelving with gray mirror backs. Slim, linear lights illuminate the shelving at night and highlight all the accessories that we styled in them.
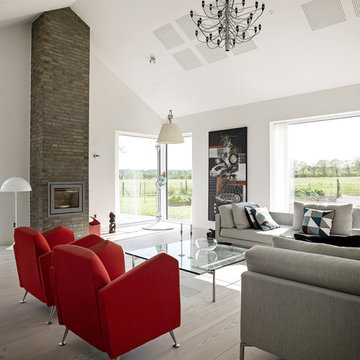
Inspiration for a large scandinavian formal open plan living room in Aarhus with white walls, painted wood flooring, a wood burning stove, a stone fireplace surround and no tv.
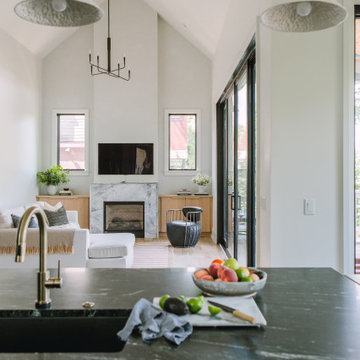
Photo of a scandinavian open plan living room in Raleigh with white walls, light hardwood flooring, a standard fireplace, a stone fireplace surround, a wall mounted tv, yellow floors and a vaulted ceiling.
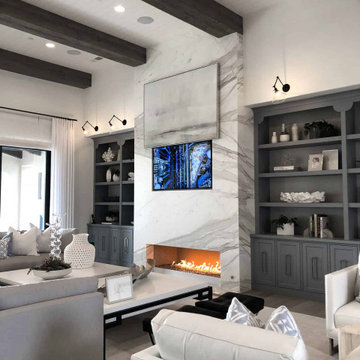
2 custom fireplace pans and burners were created for this new spec home. The pans are 2.5″ deep to cover and protect the electronic ignitions. 2 burners with Jets were installed and covered with fire glass and fire balls which allowed for a tall and spacious flame. These linear masonry fireplaces were originally meant to burn wood but we were given a chance to have some fun with them and they turned out spectacular! Rancho Santa Fe, CA
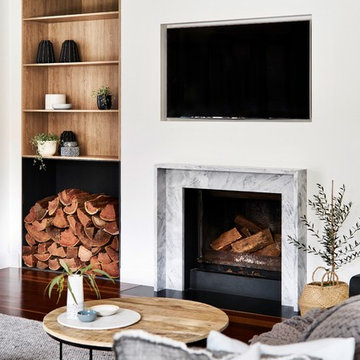
John Paul URIZAR
This is an example of a large scandinavian formal open plan living room in Sydney with white walls, dark hardwood flooring, a standard fireplace, a stone fireplace surround, a wall mounted tv and brown floors.
This is an example of a large scandinavian formal open plan living room in Sydney with white walls, dark hardwood flooring, a standard fireplace, a stone fireplace surround, a wall mounted tv and brown floors.
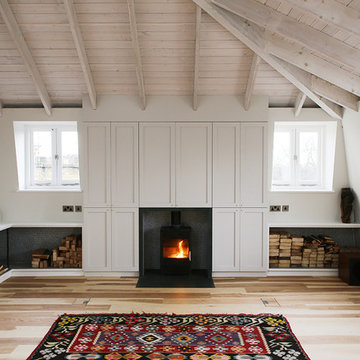
A loft conversion in the Holland Park conservation area in west London, adding 55 sq.m. (592 sq. ft.) of mansard roof space, including two bedrooms, two bathrooms and a Living Room, to an existing flat. The structural timber roof was exposed and treated with limewash. The floor was ash.
Photo: Minh Van
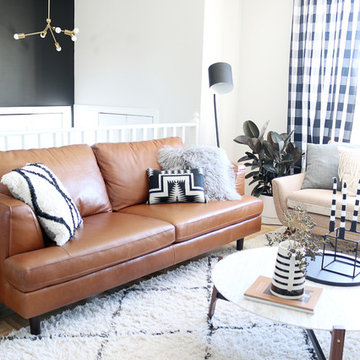
Lidy Dipert
Photo of a medium sized scandi formal open plan living room in Calgary with white walls, light hardwood flooring, a standard fireplace and a stone fireplace surround.
Photo of a medium sized scandi formal open plan living room in Calgary with white walls, light hardwood flooring, a standard fireplace and a stone fireplace surround.
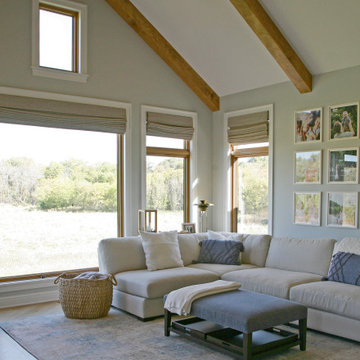
The great room has huge windows that frame the prairie views. The vaulted ceiling and two sided stone fireplace make this space feel like it is an extension of nature, it is the most relaxing and inviting room to be in.
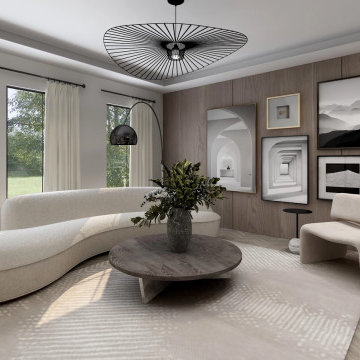
this modern Scandinavian living room is designed to reflect nature's calm and beauty in every detail. A minimalist design featuring a neutral color palette, natural wood, and velvety upholstered furniture that translates the ultimate elegance and sophistication.
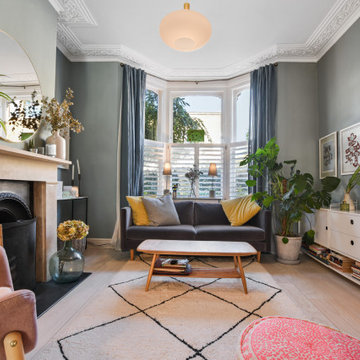
Photo of a medium sized scandinavian formal enclosed living room in London with light hardwood flooring, grey walls, a standard fireplace, a stone fireplace surround and a wall mounted tv.
Scandinavian Living Room with a Stone Fireplace Surround Ideas and Designs
7