Scandinavian Living Room with Porcelain Flooring Ideas and Designs
Refine by:
Budget
Sort by:Popular Today
41 - 60 of 298 photos
Item 1 of 3
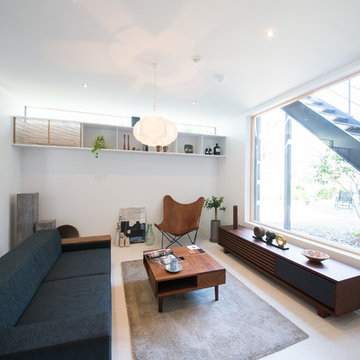
リビングスペースご提案のモデルルーム、ベースの白に落ち着いたウォルナットの家具がぴったりです
Design ideas for a scandi living room in Other with white walls, porcelain flooring and white floors.
Design ideas for a scandi living room in Other with white walls, porcelain flooring and white floors.
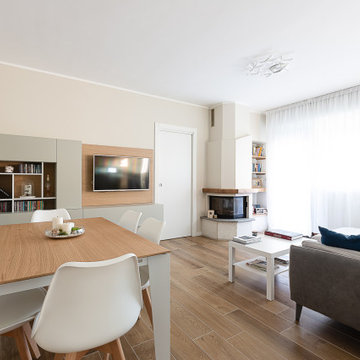
Nel soggiorno trova posto un tavolo allungabile che può ospitare fino ad 8 persone.
Sulla parete corta il mobile tv sospeso ha due grandi cassetti contenitori, e tre pensili dove riporre bicchieri e liquori.
La tv è installata a parete con un sistema a snodo che permette di orientarla verso il tavolo o il divano a seconda delle esigenze.
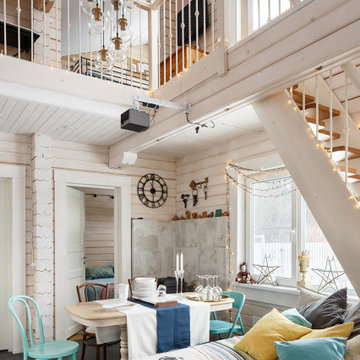
Medium sized scandi open plan living room in Saint Petersburg with white walls, porcelain flooring, a wood burning stove, a metal fireplace surround, a built-in media unit, black floors, a timber clad ceiling and wood walls.
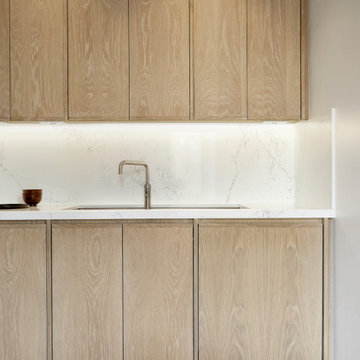
Project: Residential interior refurbishment
Site: Kensington, London
Designer: Deik (www.deik.co.uk)
Photographer: Anna Stathaki
Floral/prop stylish: Simone Bell
We have also recently completed a commercial design project for Café Kitsuné in Pantechnicon (a Nordic-Japanese inspired shop, restaurant and café).
Simplicity and understated luxury
The property is a Grade II listed building in the Queen’s Gate Conservation area. It has been carefully refurbished to make the most out of its existing period features, with all structural elements and mechanical works untouched and preserved.
The client asked for modest, understated modern luxury, and wanted to keep some of the family antique furniture.
The flat has been transformed with the use of neutral, clean and simple elements that blend subtly with the architecture of the shell. Classic furniture and modern details complement and enhance one another.
The focus in this project is on craftsmanship, handiwork and the use of traditional, natural, timeless materials. A mix of solid oak, stucco plaster, marble and bronze emphasize the building’s heritage.
The raw stucco walls provide a simple, earthy warmth, referencing artisanal plasterwork. With its muted tones and rough-hewn simplicity, stucco is the perfect backdrop for the timeless furniture and interiors.
Feature wall lights have been carefully placed to bring out the surface of the stucco, creating a dramatic feel throughout the living room and corridor.
The bathroom and shower room employ subtle, minimal details, with elegant grey marble tiles and pale oak joinery creating warm, calming tones and a relaxed atmosphere.
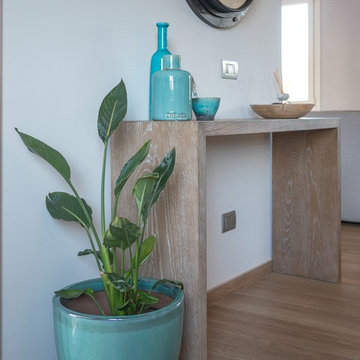
Liadesign
Photo of a large scandinavian open plan living room in Milan with a reading nook, porcelain flooring, a ribbon fireplace, a plastered fireplace surround and a built-in media unit.
Photo of a large scandinavian open plan living room in Milan with a reading nook, porcelain flooring, a ribbon fireplace, a plastered fireplace surround and a built-in media unit.
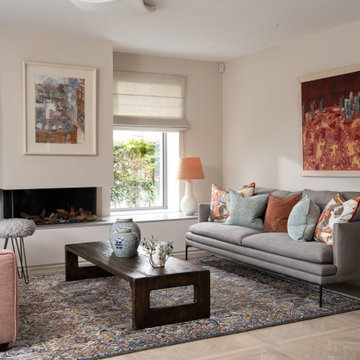
Large format 80x80cm Versaille Almond porcelain panels
Design ideas for a medium sized scandi living room in Belfast with porcelain flooring.
Design ideas for a medium sized scandi living room in Belfast with porcelain flooring.
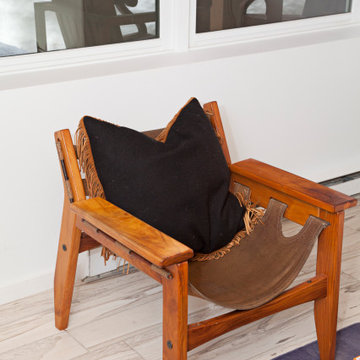
Photo of a small scandi enclosed living room in Denver with white walls, porcelain flooring, grey floors and exposed beams.
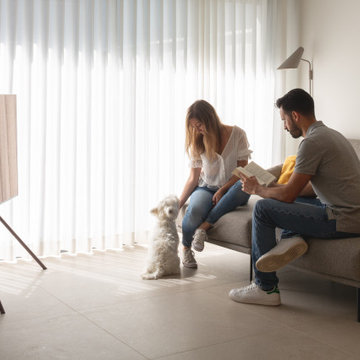
Inspiration for a medium sized scandinavian open plan living room in Other with a reading nook, white walls, porcelain flooring, a corner tv and beige floors.
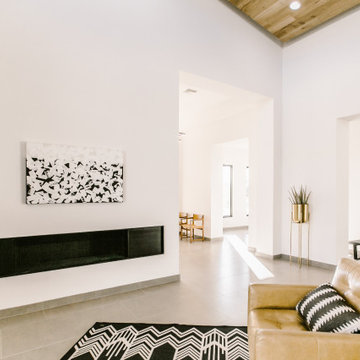
Inspiration for a large scandi open plan living room in Other with white walls, porcelain flooring, a standard fireplace, a metal fireplace surround, a wall mounted tv and grey floors.
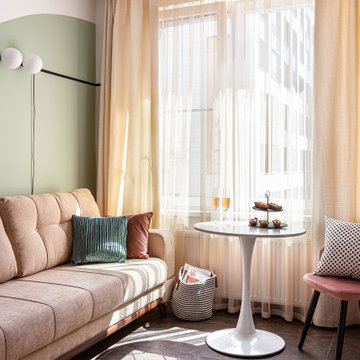
Дизайн проект - Юлия Лаузер, декоратор - Наталья Вебер
Design ideas for a medium sized scandi open plan living room in Saint Petersburg with a reading nook, green walls, porcelain flooring and brown floors.
Design ideas for a medium sized scandi open plan living room in Saint Petersburg with a reading nook, green walls, porcelain flooring and brown floors.
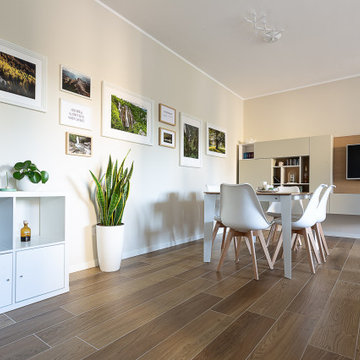
Nel soggiorno trova posto un tavolo allungabile che può ospitare fino ad 8 persone.
Sulla parete corta il mobile tv sospeso ha due grandi cassetti contenitori, e tre pensili dove riporre bicchieri e liquori.
La tv è installata a parete con un sistema a snodo che permette di orientarla verso il tavolo o il divano a seconda delle esigenze.
La lunga parete a sinistra è stata utilizzata per esporre le fotografie dei proprietari, con cornici di varie forme e dimensioni
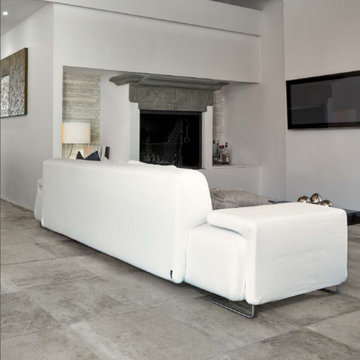
La Roche grey stone look floor tile
Scandi living room in Perth with porcelain flooring.
Scandi living room in Perth with porcelain flooring.
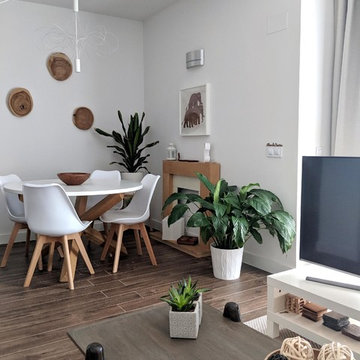
Photo of a medium sized scandi enclosed living room in Madrid with white walls, porcelain flooring, no fireplace, a freestanding tv and brown floors.
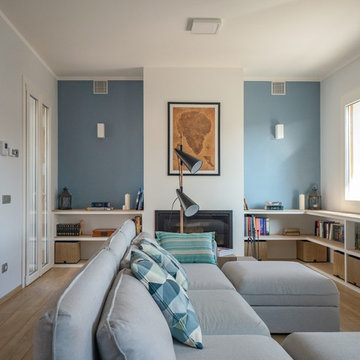
Liadesign
This is an example of a large scandinavian open plan living room in Milan with a reading nook, porcelain flooring, a ribbon fireplace, a plastered fireplace surround and a built-in media unit.
This is an example of a large scandinavian open plan living room in Milan with a reading nook, porcelain flooring, a ribbon fireplace, a plastered fireplace surround and a built-in media unit.
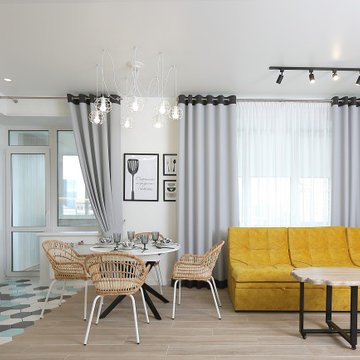
Photo of a large scandinavian living room in Other with white walls, porcelain flooring, a wall mounted tv, beige floors and wallpapered walls.
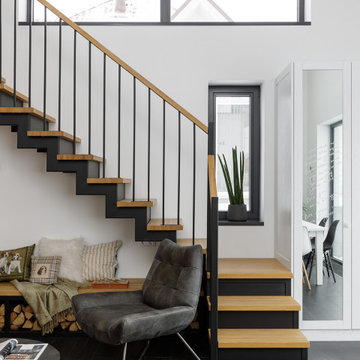
Photo of a medium sized scandi open plan living room feature wall in Saint Petersburg with a reading nook, white walls, porcelain flooring, a standard fireplace, a metal fireplace surround, no tv, black floors, exposed beams and tongue and groove walls.
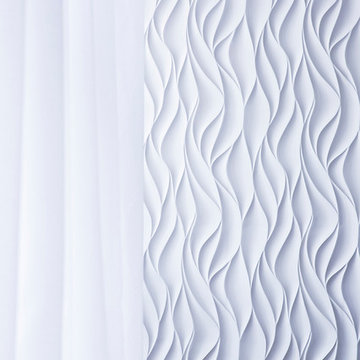
Таунхаус общей площадью 350 кв.м. в Московской области - просторный и светлый дом для комфортной жизни семьи с двумя детьми, в котором есть место семейным традициям. И в котором, в то же время, для каждого члена семьи и гостя этого дома найдется свой уединенный уголок.
Архитектор-дизайнер Алена Николаева
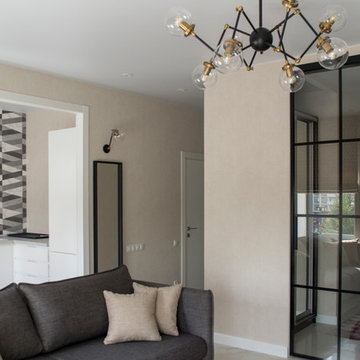
Автор проекта Эрлих Яна.
This is an example of a small scandi open plan living room in Moscow with beige walls, porcelain flooring, a wall mounted tv and white floors.
This is an example of a small scandi open plan living room in Moscow with beige walls, porcelain flooring, a wall mounted tv and white floors.
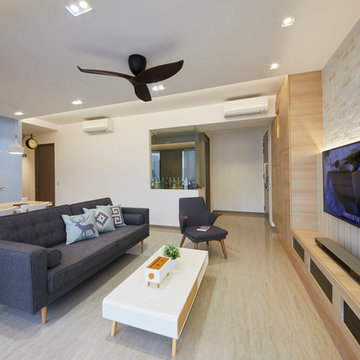
Cool color scheme blending with natural wood & brick textures with fine furniture pieces is all in a making of a well balanced design for a modern home.
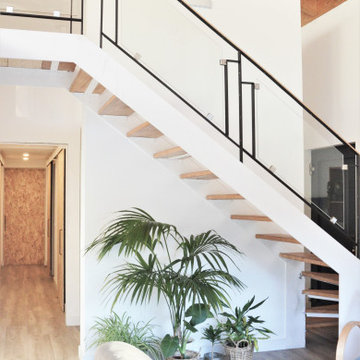
Plano general zona salón y vistas pasillo
Medium sized scandinavian living room in Other with white walls, porcelain flooring, no fireplace, brown floors and exposed beams.
Medium sized scandinavian living room in Other with white walls, porcelain flooring, no fireplace, brown floors and exposed beams.
Scandinavian Living Room with Porcelain Flooring Ideas and Designs
3