Scandinavian Living Room with Wood Walls Ideas and Designs
Refine by:
Budget
Sort by:Popular Today
61 - 80 of 167 photos
Item 1 of 3
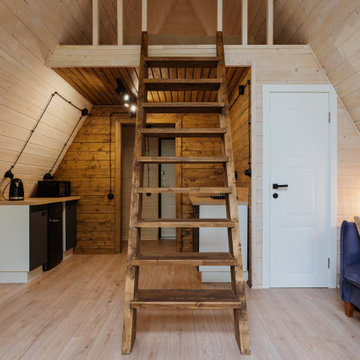
Design ideas for a scandinavian living room in Other with vinyl flooring, a wood ceiling and wood walls.
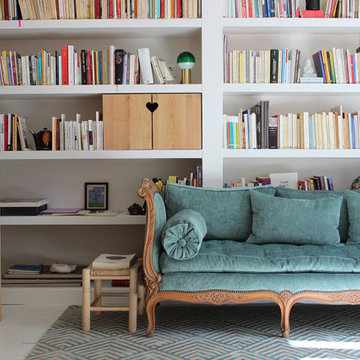
Decoración para el salón de lectura y trabajo utilizando colores cálidos y con mucha luz.
Inspiration for a medium sized scandinavian open plan living room in Barcelona with a reading nook, white walls, painted wood flooring, white floors and wood walls.
Inspiration for a medium sized scandinavian open plan living room in Barcelona with a reading nook, white walls, painted wood flooring, white floors and wood walls.
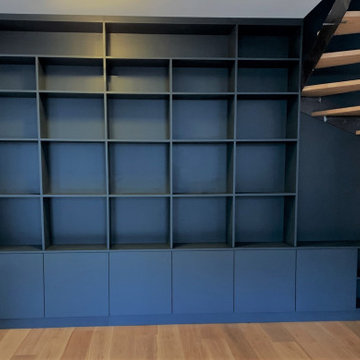
Esthétique et utile la bibliothèque sur-mesure occupe
une place incontournable dans nos intérieurs !
Les rangements peuvent être ouverts ou fermés,
symétriques ou décalés...
Contactez-nous pour nous parler de votre projet
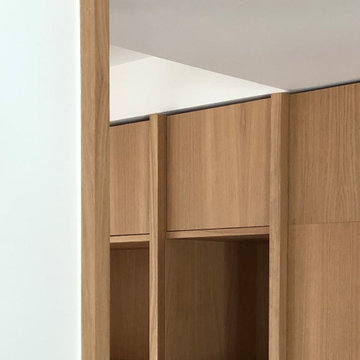
Large scandinavian open plan living room in Madrid with grey walls, light hardwood flooring, beige floors and wood walls.
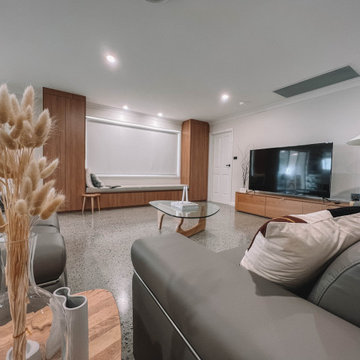
After the second fallout of the Delta Variant amidst the COVID-19 Pandemic in mid 2021, our team working from home, and our client in quarantine, SDA Architects conceived Japandi Home.
The initial brief for the renovation of this pool house was for its interior to have an "immediate sense of serenity" that roused the feeling of being peaceful. Influenced by loneliness and angst during quarantine, SDA Architects explored themes of escapism and empathy which led to a “Japandi” style concept design – the nexus between “Scandinavian functionality” and “Japanese rustic minimalism” to invoke feelings of “art, nature and simplicity.” This merging of styles forms the perfect amalgamation of both function and form, centred on clean lines, bright spaces and light colours.
Grounded by its emotional weight, poetic lyricism, and relaxed atmosphere; Japandi Home aesthetics focus on simplicity, natural elements, and comfort; minimalism that is both aesthetically pleasing yet highly functional.
Japandi Home places special emphasis on sustainability through use of raw furnishings and a rejection of the one-time-use culture we have embraced for numerous decades. A plethora of natural materials, muted colours, clean lines and minimal, yet-well-curated furnishings have been employed to showcase beautiful craftsmanship – quality handmade pieces over quantitative throwaway items.
A neutral colour palette compliments the soft and hard furnishings within, allowing the timeless pieces to breath and speak for themselves. These calming, tranquil and peaceful colours have been chosen so when accent colours are incorporated, they are done so in a meaningful yet subtle way. Japandi home isn’t sparse – it’s intentional.
The integrated storage throughout – from the kitchen, to dining buffet, linen cupboard, window seat, entertainment unit, bed ensemble and walk-in wardrobe are key to reducing clutter and maintaining the zen-like sense of calm created by these clean lines and open spaces.
The Scandinavian concept of “hygge” refers to the idea that ones home is your cosy sanctuary. Similarly, this ideology has been fused with the Japanese notion of “wabi-sabi”; the idea that there is beauty in imperfection. Hence, the marriage of these design styles is both founded on minimalism and comfort; easy-going yet sophisticated. Conversely, whilst Japanese styles can be considered “sleek” and Scandinavian, “rustic”, the richness of the Japanese neutral colour palette aids in preventing the stark, crisp palette of Scandinavian styles from feeling cold and clinical.
Japandi Home’s introspective essence can ultimately be considered quite timely for the pandemic and was the quintessential lockdown project our team needed.
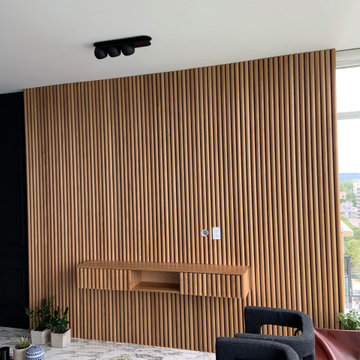
Half round slat detailed wall accustomed for the lounge area.
Inspiration for a scandinavian living room in Other with wood walls.
Inspiration for a scandinavian living room in Other with wood walls.
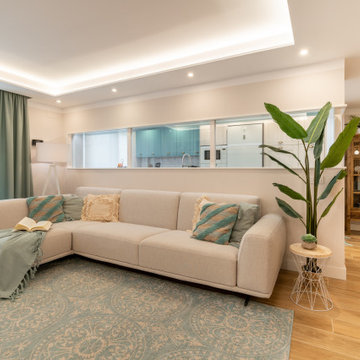
El salón conectado con la cocina, y con un techo abierto, hacen que el juego de luces, ademas de funcional, sea decorativo, para así tener un espacio en el que poder disfrutar de distintas escenas y momentos.
El sofá con Chaise es una pieza minimalista liviana y moderna que coordina perfectamente con el estilo de la casa.
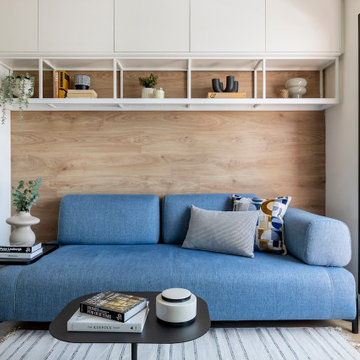
Medium sized scandinavian open plan living room in Barcelona with white walls, medium hardwood flooring, a wall mounted tv and wood walls.
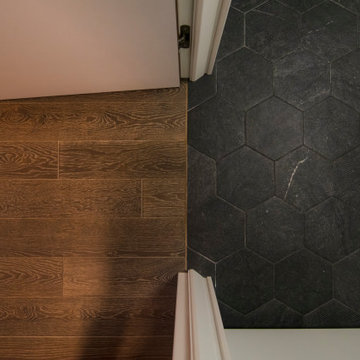
Стены светло серые - покраска, одна стена с декоративной штукатуркой, имитирующей поверхность бетона, деревянные рейки. Полы инженерная доска.
Photo of a small scandi formal enclosed living room in Moscow with grey walls, medium hardwood flooring, a freestanding tv, brown floors and wood walls.
Photo of a small scandi formal enclosed living room in Moscow with grey walls, medium hardwood flooring, a freestanding tv, brown floors and wood walls.
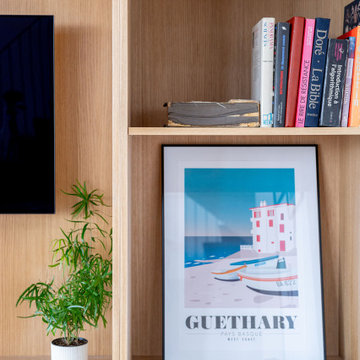
Dans cet appartement moderne, les propriétaires souhaitaient mettre un peu de peps dans leur intérieur!
Nous y avons apporté de la couleur et des meubles sur mesure... Ici, la colonne de l'immeuble est caché par un claustra graphique intégré au meuble TV-Bibliothèque.
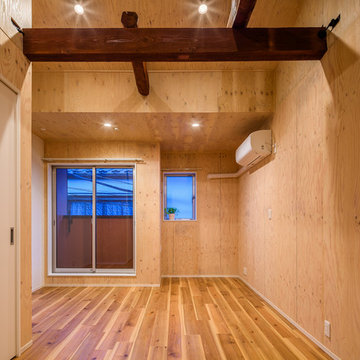
ラーチ合板は、本来構造用に使う合板で、仕上材としてつくられていない材料。ちょっと荒いけれど、針葉樹系の木材で木目の質感がサラッとした風合いが主張し過ぎない空気感をつくってくれます。
ちょっと加工する事で、上品に
表面をサンダー(ヤスリ)をかけると、板表面の粗さが削れ、優しい質感になります。保護用の浸透系の塗料で塗ると風合いを変える事もできます
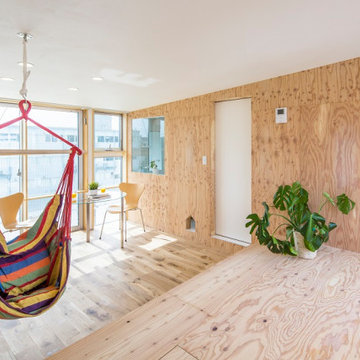
Inspiration for a large scandinavian open plan living room in Tokyo with brown walls, medium hardwood flooring, brown floors, a wallpapered ceiling and wood walls.
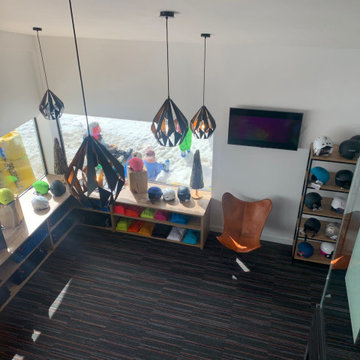
Design ideas for a medium sized scandinavian mezzanine living room in Other with brown walls and wood walls.
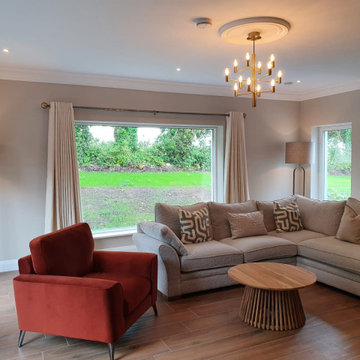
A virtual design project for a client located in south Co. Sligo looking for help with a living room. Brief an adult living room for movie nights and socialising. Style preference elegant with a splash of colour.
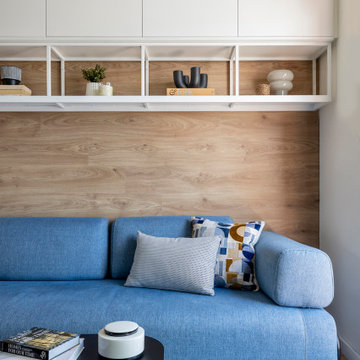
This is an example of a medium sized scandi open plan living room in Barcelona with white walls, medium hardwood flooring, a wall mounted tv and wood walls.
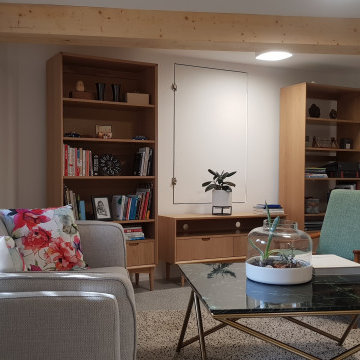
Combination of new 'Scandi' style furniture with recovered mid century chair, mid century marble coffee table and lots of plants.
Design ideas for a medium sized scandinavian enclosed living room in Canberra - Queanbeyan with white walls, porcelain flooring, no fireplace, a wall mounted tv, grey floors and wood walls.
Design ideas for a medium sized scandinavian enclosed living room in Canberra - Queanbeyan with white walls, porcelain flooring, no fireplace, a wall mounted tv, grey floors and wood walls.
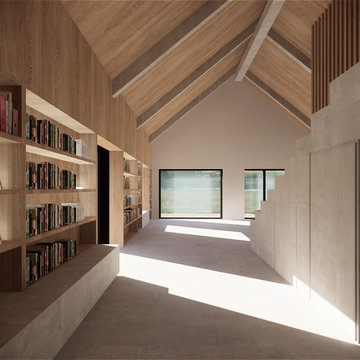
Photo of a large scandinavian open plan living room in Barcelona with a reading nook, grey walls, concrete flooring, no tv, grey floors, a wood ceiling and wood walls.
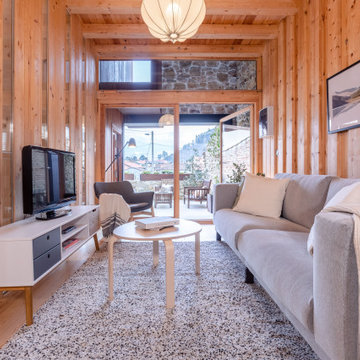
Este salón es un ventana a la naturaleza con un predominio de madera y vidrio y ocno vistas al patio interior de estilo industrial.
Se creó un ambiente nórdico, con mobiliario de lineas sencillas, tonos claros y texturas y colores que invitan al descanso y desconexión como verdes naturales, crudos y blancos para potenciar y dar protagonismo a la riqueza arquitectónica. Se modificó por completo la iluminación del espacio ampliando los puntos de luz
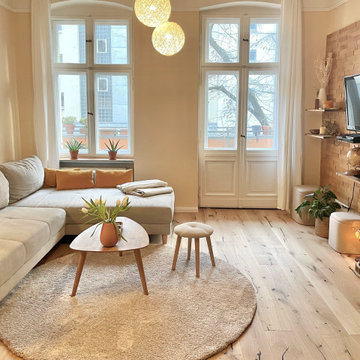
Helle, gemütliche Altbau Einrichtung im greigen Scandi Look mit Holzvertäfelung.
Medium sized scandi living room in Berlin with beige walls, light hardwood flooring, a wall mounted tv, brown floors and wood walls.
Medium sized scandi living room in Berlin with beige walls, light hardwood flooring, a wall mounted tv, brown floors and wood walls.
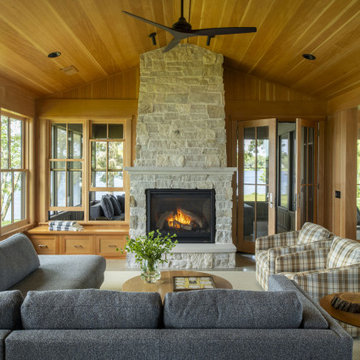
Contractor: Matt Bronder Construction
Landscape: JK Landscape Construction
Design ideas for a scandinavian open plan living room in Minneapolis with concrete flooring, a standard fireplace, a stone fireplace surround, a wood ceiling and wood walls.
Design ideas for a scandinavian open plan living room in Minneapolis with concrete flooring, a standard fireplace, a stone fireplace surround, a wood ceiling and wood walls.
Scandinavian Living Room with Wood Walls Ideas and Designs
4