Scandinavian Living Space with a Chimney Breast Ideas and Designs
Refine by:
Budget
Sort by:Popular Today
1 - 11 of 11 photos
Item 1 of 3

A contemporary home design for clients that featured south-facing balconies maximising the sea views, whilst also creating a blend of outdoor and indoor rooms. The spacious and light interior incorporates a central staircase with floating stairs and glazed balustrades.
Revealed wood beams against the white contemporary interior, along with the wood burner, add traditional touches to the home, juxtaposing the old and the new.
Photographs: Alison White

Open plan living space with bath
This is an example of a large scandinavian open plan living room in Sussex with white walls, brown floors, wallpapered walls and a chimney breast.
This is an example of a large scandinavian open plan living room in Sussex with white walls, brown floors, wallpapered walls and a chimney breast.
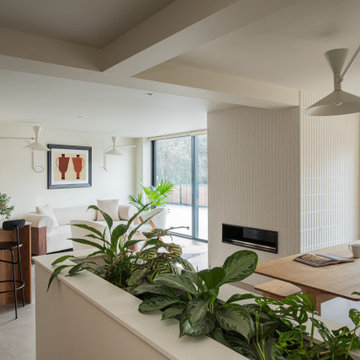
An open plan kitchen, dining and living area in a family home in Loughton, Essex. The space is calming, serene and Scandinavian in style.
The Holte Studio kitchen has timber veneer doors and a mixture of bespoke and IKEA cabinets behind the elm wood fronts. The downdraft hob is BORA, and the kitchen worktops are made from Caeserstone Quartz.
The kitchen island has black matte bar stools and Original BTC pendant lights hanging above.
The elm dining table and benches was made bespoke by Gavin Coyle Studio and the statement wall lights above are Lampe de Marseille.
The chimney breast around the bioethanol fire is clad with tiles from Parkside which have a chamfer to add texture and interest.
The cream boucle sofa is by Soho home and armchairs are by Zara Home.
The biophilic design included bespoke planting low level dividing walls to create separation between the zones and add some greenery. Garden views can be seen throughout due to the large scale glazing.

Design ideas for a medium sized scandi enclosed living room in London with white walls, light hardwood flooring, a wood burning stove, a stone fireplace surround, no tv, brown floors, panelled walls and a chimney breast.

Open modern style living room
Design ideas for a large scandinavian open plan games room in Dallas with beige walls, light hardwood flooring, a standard fireplace, a brick fireplace surround, a wall mounted tv, beige floors and a chimney breast.
Design ideas for a large scandinavian open plan games room in Dallas with beige walls, light hardwood flooring, a standard fireplace, a brick fireplace surround, a wall mounted tv, beige floors and a chimney breast.

A coastal Scandinavian renovation project, combining a Victorian seaside cottage with Scandi design. We wanted to create a modern, open-plan living space but at the same time, preserve the traditional elements of the house that gave it it's character.
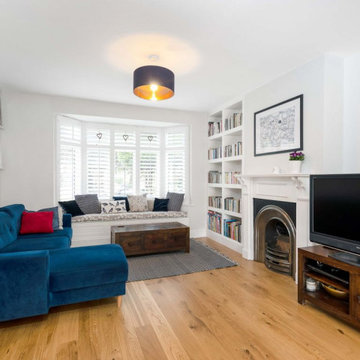
Medium sized scandinavian living room in London with grey walls, medium hardwood flooring, a standard fireplace, a wooden fireplace surround, a freestanding tv and a chimney breast.
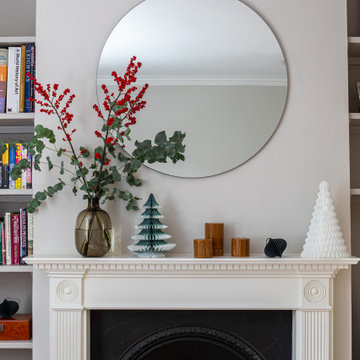
We were asked to add warmth to the sitting room with new wall colours, a new sofa, coffee tables and rug as well as art and mirrors.
Inspiration for a medium sized scandi formal and grey and brown open plan living room in London with grey walls, light hardwood flooring, a standard fireplace, a stone fireplace surround, brown floors and a chimney breast.
Inspiration for a medium sized scandi formal and grey and brown open plan living room in London with grey walls, light hardwood flooring, a standard fireplace, a stone fireplace surround, brown floors and a chimney breast.
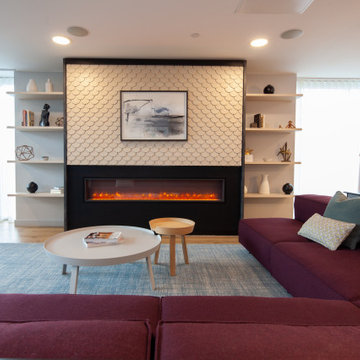
living room with fireplace. Scandinavian colourful interior iconic modern furniture. large purple sofa in Kvadrat wool, i
Inspiration for a large scandinavian open plan living room with white walls, light hardwood flooring, a ribbon fireplace, a metal fireplace surround, beige floors, a chimney breast and no tv.
Inspiration for a large scandinavian open plan living room with white walls, light hardwood flooring, a ribbon fireplace, a metal fireplace surround, beige floors, a chimney breast and no tv.
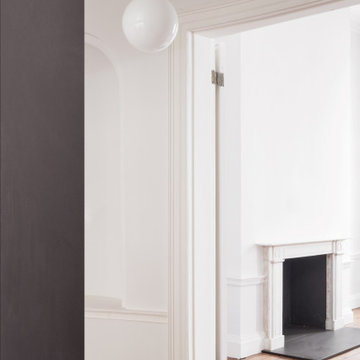
This is an example of a large scandinavian formal and grey and black open plan living room in London with multi-coloured walls, medium hardwood flooring, a standard fireplace, a stone fireplace surround, no tv, multi-coloured floors and a chimney breast.
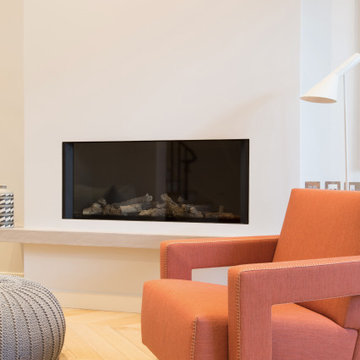
This is an example of a large scandinavian open plan living room in London with a reading nook, grey walls, light hardwood flooring, a hanging fireplace, a stone fireplace surround, no tv and a chimney breast.
Scandinavian Living Space with a Chimney Breast Ideas and Designs
1



