Scandinavian Living Space with a Wall Mounted TV Ideas and Designs
Refine by:
Budget
Sort by:Popular Today
1 - 20 of 3,031 photos
Item 1 of 3
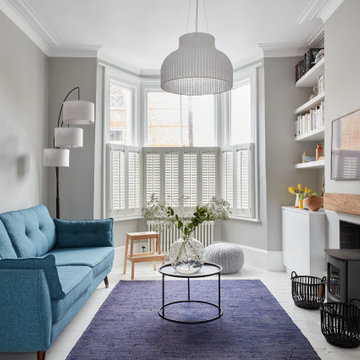
Inspiration for a scandinavian living room in London with grey walls, painted wood flooring, a standard fireplace, a wall mounted tv and white floors.
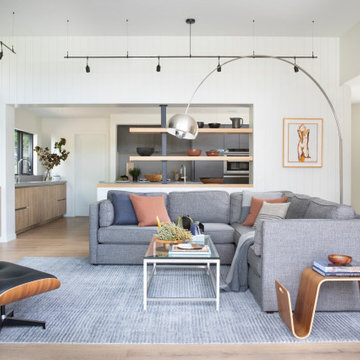
Open Living Room with 10' ceilings. Floating shelves separate space to kitchen beyond.
Medium sized scandinavian open plan living room in San Francisco with white walls, light hardwood flooring, a wall mounted tv and brown floors.
Medium sized scandinavian open plan living room in San Francisco with white walls, light hardwood flooring, a wall mounted tv and brown floors.
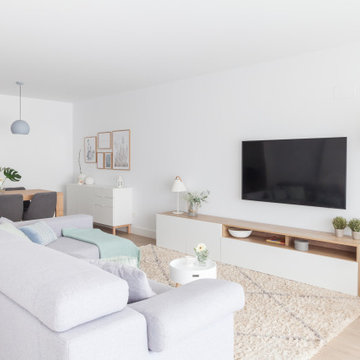
salón comedor abierto a la cocina de estilo nórdico, en tonos grises y verde menta.
Inspiration for a large scandinavian open plan living room in Madrid with white walls, ceramic flooring, no fireplace, a wall mounted tv and brown floors.
Inspiration for a large scandinavian open plan living room in Madrid with white walls, ceramic flooring, no fireplace, a wall mounted tv and brown floors.
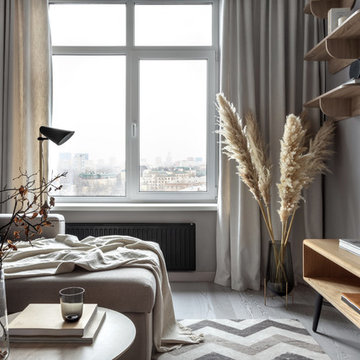
«С эргономической точки зрения, нашей главной задачей было грамотно обустроить каждую жилую зону в небольшом пространстве с готовой отделкой. В первой комнате нам удалось совместить спальню с гардеробной, а вторую комнату-студию разделить на гостиную и кухню с помощью барной стойки, чтобы создать комфортные места для отдыха, готовки и работы»
Гостиная. Текстиль для штор, Zinc. Подвесные полки произведены на заказ по эскизам дизайнера. Ковер, Fargotex Group.
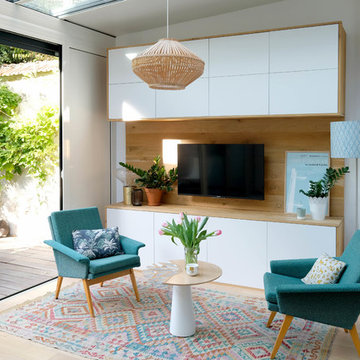
Salon sous véranda, ouverte sur le jardin arboré.
© Delphine LE MOINE
Photo of a medium sized scandi open plan games room in Paris with white walls, light hardwood flooring, a wall mounted tv and beige floors.
Photo of a medium sized scandi open plan games room in Paris with white walls, light hardwood flooring, a wall mounted tv and beige floors.
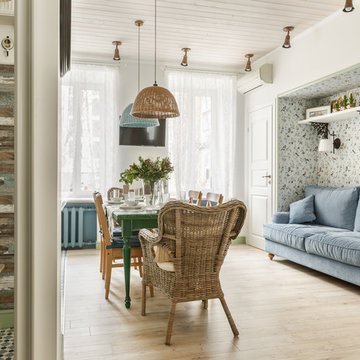
This is an example of a scandinavian living room in Moscow with a reading nook, white walls, laminate floors and a wall mounted tv.
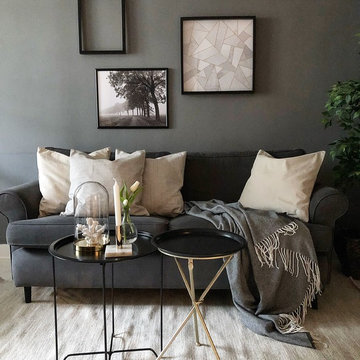
Diakrit
Photo of a small scandinavian open plan living room in Stockholm with grey walls, light hardwood flooring, a wall mounted tv and beige floors.
Photo of a small scandinavian open plan living room in Stockholm with grey walls, light hardwood flooring, a wall mounted tv and beige floors.

I built this on my property for my aging father who has some health issues. Handicap accessibility was a factor in design. His dream has always been to try retire to a cabin in the woods. This is what he got.
It is a 1 bedroom, 1 bath with a great room. It is 600 sqft of AC space. The footprint is 40' x 26' overall.
The site was the former home of our pig pen. I only had to take 1 tree to make this work and I planted 3 in its place. The axis is set from root ball to root ball. The rear center is aligned with mean sunset and is visible across a wetland.
The goal was to make the home feel like it was floating in the palms. The geometry had to simple and I didn't want it feeling heavy on the land so I cantilevered the structure beyond exposed foundation walls. My barn is nearby and it features old 1950's "S" corrugated metal panel walls. I used the same panel profile for my siding. I ran it vertical to match the barn, but also to balance the length of the structure and stretch the high point into the canopy, visually. The wood is all Southern Yellow Pine. This material came from clearing at the Babcock Ranch Development site. I ran it through the structure, end to end and horizontally, to create a seamless feel and to stretch the space. It worked. It feels MUCH bigger than it is.
I milled the material to specific sizes in specific areas to create precise alignments. Floor starters align with base. Wall tops adjoin ceiling starters to create the illusion of a seamless board. All light fixtures, HVAC supports, cabinets, switches, outlets, are set specifically to wood joints. The front and rear porch wood has three different milling profiles so the hypotenuse on the ceilings, align with the walls, and yield an aligned deck board below. Yes, I over did it. It is spectacular in its detailing. That's the benefit of small spaces.
Concrete counters and IKEA cabinets round out the conversation.
For those who cannot live tiny, I offer the Tiny-ish House.
Photos by Ryan Gamma
Staging by iStage Homes
Design Assistance Jimmy Thornton
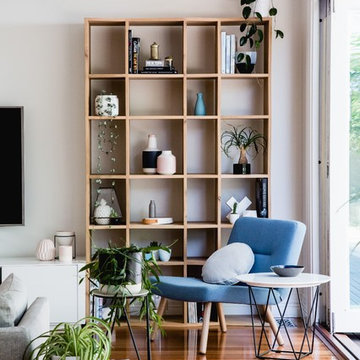
Suzi Appel Photography
Inspiration for a scandinavian living room in Melbourne with white walls, light hardwood flooring and a wall mounted tv.
Inspiration for a scandinavian living room in Melbourne with white walls, light hardwood flooring and a wall mounted tv.
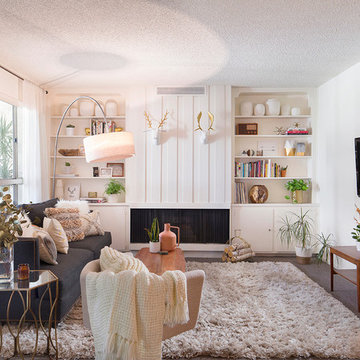
Charlie Cho
Designed by Gabriela Eisenhart and Holly Conlan
Design ideas for a medium sized scandinavian open plan games room in Los Angeles with white walls, carpet, a ribbon fireplace, a wall mounted tv and a wooden fireplace surround.
Design ideas for a medium sized scandinavian open plan games room in Los Angeles with white walls, carpet, a ribbon fireplace, a wall mounted tv and a wooden fireplace surround.
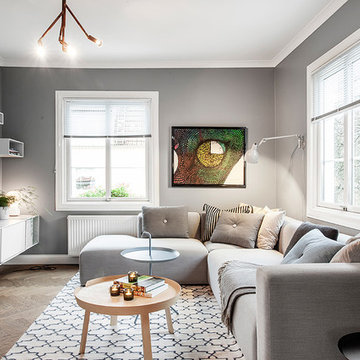
Soffa Mags från Hay. Bord från Muuto och Hay. Tvmöbel från Montana. Matta Chhatwall&Jonsson Foto: Anders Bergstedt
This is an example of a medium sized scandi enclosed living room in Gothenburg with grey walls, light hardwood flooring, a wall mounted tv and beige floors.
This is an example of a medium sized scandi enclosed living room in Gothenburg with grey walls, light hardwood flooring, a wall mounted tv and beige floors.

This single family home had been recently flipped with builder-grade materials. We touched each and every room of the house to give it a custom designer touch, thoughtfully marrying our soft minimalist design aesthetic with the graphic designer homeowner’s own design sensibilities. One of the most notable transformations in the home was opening up the galley kitchen to create an open concept great room with large skylight to give the illusion of a larger communal space.
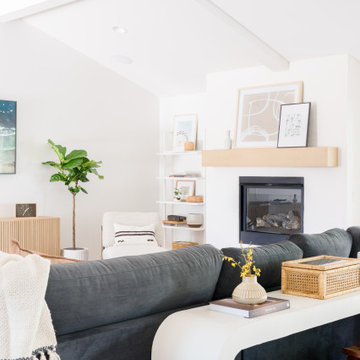
Photo of a medium sized scandi open plan living room in Orange County with white walls, light hardwood flooring, a standard fireplace, a plastered fireplace surround, a wall mounted tv, brown floors and a vaulted ceiling.

We loved working on this project! The clients brief was to create the Danish concept of Hygge in her new home. We completely redesigned and revamped the space. She wanted to keep all her existing furniture but wanted the space to feel completely different. We opened up the back wall into the garden and added bi-fold doors to create an indoor-outdoor space. New flooring, complete redecoration, new lighting and accessories to complete the transformation. Her tears of happiness said it all!
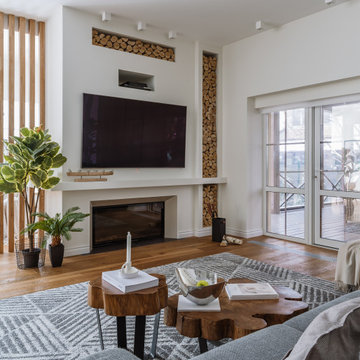
Large scandi formal open plan living room in Moscow with white walls, medium hardwood flooring, a standard fireplace, a plastered fireplace surround, a wall mounted tv and brown floors.

Additional Dwelling Unit / Small Great Room
This accessory dwelling unit provides all of the necessary components to happy living. With it's lovely living room, bedroom, home office, bathroom and full kitchenette, it is a dream oasis ready to inhabited.
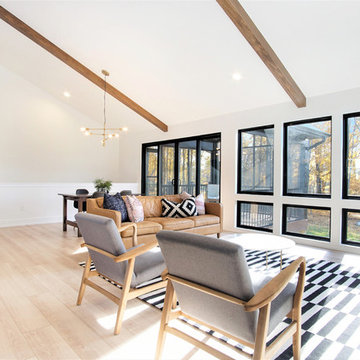
Design ideas for a large scandi formal open plan living room in Grand Rapids with white walls, light hardwood flooring, a standard fireplace, a plastered fireplace surround, a wall mounted tv and beige floors.

Design ideas for a medium sized scandinavian enclosed living room in Austin with white walls, concrete flooring, a wall mounted tv and beige floors.
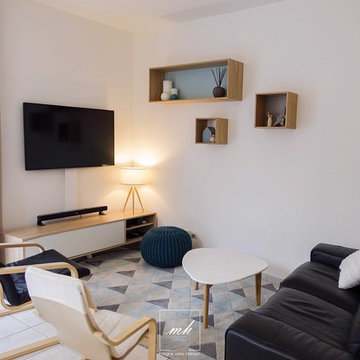
Eloïse Neret
Small scandi formal open plan living room in Paris with white walls, a wall mounted tv and no fireplace.
Small scandi formal open plan living room in Paris with white walls, a wall mounted tv and no fireplace.

Living Room at The Weekender. Styling by One Girl Interiors. Photography by Eve Wilson.
Photo of a scandinavian games room in Melbourne with white walls, painted wood flooring, no fireplace, a wall mounted tv and white floors.
Photo of a scandinavian games room in Melbourne with white walls, painted wood flooring, no fireplace, a wall mounted tv and white floors.
Scandinavian Living Space with a Wall Mounted TV Ideas and Designs
1



