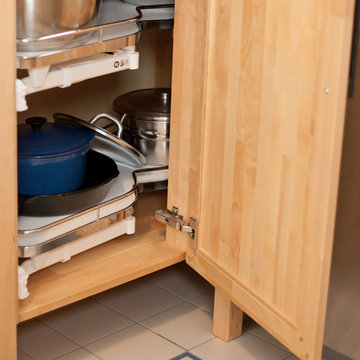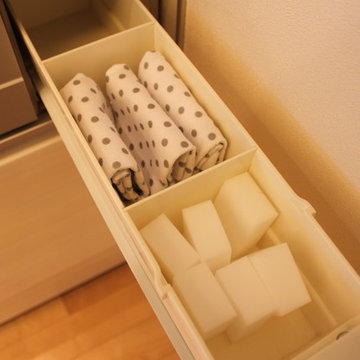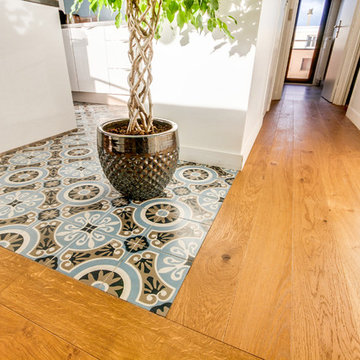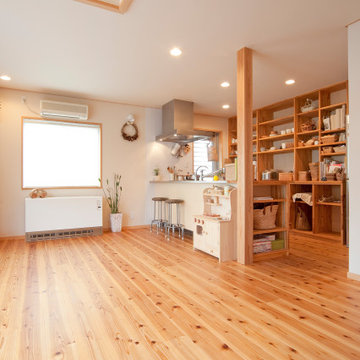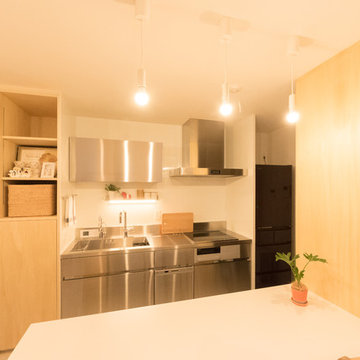Scandinavian Orange Kitchen Ideas and Designs
Refine by:
Budget
Sort by:Popular Today
101 - 120 of 359 photos
Item 1 of 3
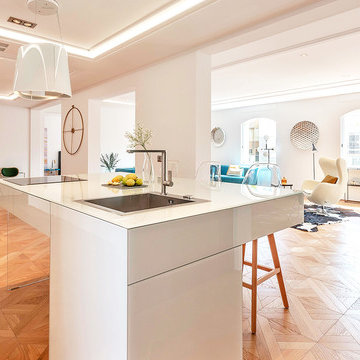
Cocina con isla. Open concept.
This is an example of a medium sized scandinavian open plan kitchen in Barcelona with glass worktops, medium hardwood flooring, an island and white worktops.
This is an example of a medium sized scandinavian open plan kitchen in Barcelona with glass worktops, medium hardwood flooring, an island and white worktops.
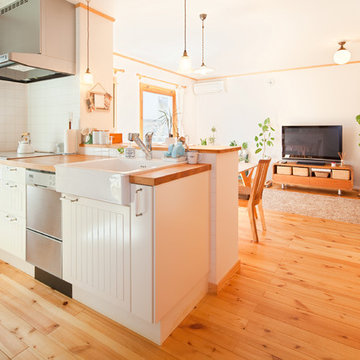
Design ideas for a medium sized scandinavian galley open plan kitchen in Other with a built-in sink, recessed-panel cabinets, white cabinets, wood worktops, white splashback, ceramic splashback, stainless steel appliances, medium hardwood flooring, no island, brown floors and brown worktops.
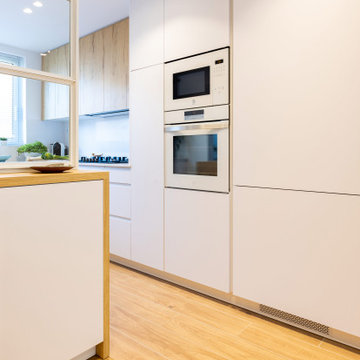
This is an example of a medium sized scandi l-shaped open plan kitchen in Barcelona with a submerged sink, flat-panel cabinets, white cabinets, engineered stone countertops, white splashback, engineered quartz splashback, white appliances, ceramic flooring, an island, brown floors and white worktops.
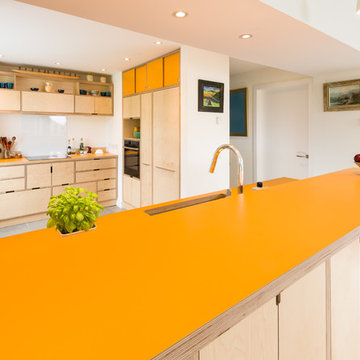
David Brown Photography
Medium sized scandi l-shaped open plan kitchen in Other with light wood cabinets, wood worktops, white splashback, glass sheet splashback, integrated appliances and a breakfast bar.
Medium sized scandi l-shaped open plan kitchen in Other with light wood cabinets, wood worktops, white splashback, glass sheet splashback, integrated appliances and a breakfast bar.
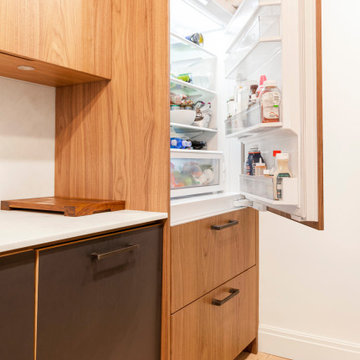
More info about this project: https://blog.sweeten.com/nyc/family-remodel-design-forward-apartment/
Designed by Architect Jessica Wetters http://www.jwarchitecturedpc.com/
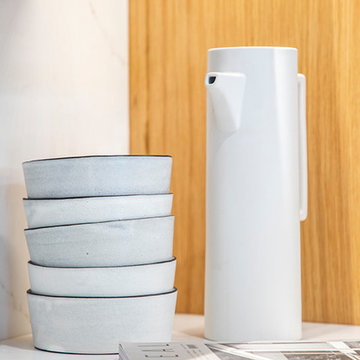
Inspiration for a scandinavian l-shaped open plan kitchen in Dallas with light wood cabinets, white splashback, stainless steel appliances, dark hardwood flooring, an island and black worktops.
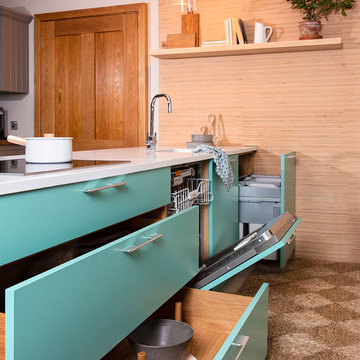
Andy Langley
Inspiration for a small scandinavian kitchen in Other with flat-panel cabinets, blue cabinets, quartz worktops, stainless steel appliances, ceramic flooring, an island, beige floors and white worktops.
Inspiration for a small scandinavian kitchen in Other with flat-panel cabinets, blue cabinets, quartz worktops, stainless steel appliances, ceramic flooring, an island, beige floors and white worktops.
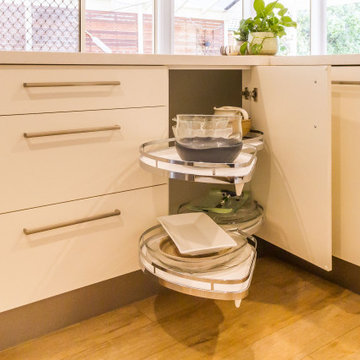
Medium sized scandi u-shaped open plan kitchen in Melbourne with a double-bowl sink, flat-panel cabinets, white cabinets, engineered stone countertops, white splashback, porcelain splashback, stainless steel appliances, medium hardwood flooring, a breakfast bar, beige floors and white worktops.
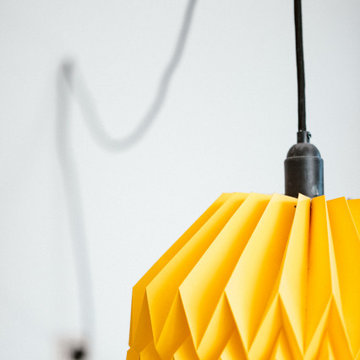
Aus dieser ursprünglichen Single-Studentenwohnung, sollte nun mit Hilfe einfacher & origineller Lösungen, ein roter Faden erzeugt und somit eine Wohlfühlatmosphäre für das junge Paar geschaffen werden. Und natürlich durften dafür auch ein paar ausgewählte Designerstücke als Eyecatcher einziehen.
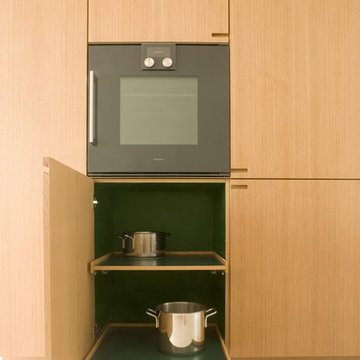
Tucked behind the cabinet fronts are spacious interlocked drawers with linoleum on the inside and solid wood, cross-lap jointed cutlery organizers.
Design ideas for a scandi kitchen in Copenhagen.
Design ideas for a scandi kitchen in Copenhagen.
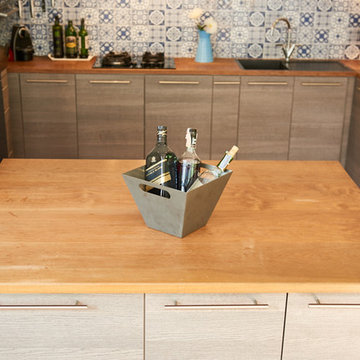
Amia Fa
Expansive scandi u-shaped kitchen/diner in Other with a single-bowl sink, open cabinets, light wood cabinets, wood worktops, beige splashback, wood splashback, brick flooring, an island and orange floors.
Expansive scandi u-shaped kitchen/diner in Other with a single-bowl sink, open cabinets, light wood cabinets, wood worktops, beige splashback, wood splashback, brick flooring, an island and orange floors.
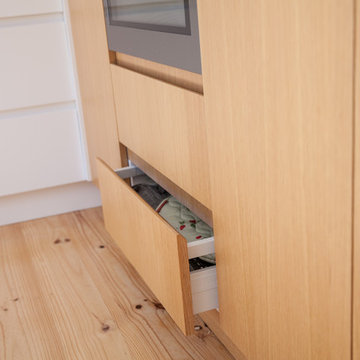
Photo of a medium sized scandinavian u-shaped kitchen/diner in Melbourne with a submerged sink, flat-panel cabinets, white cabinets, granite worktops, white splashback, glass sheet splashback, a breakfast bar, stainless steel appliances, light hardwood flooring and grey worktops.
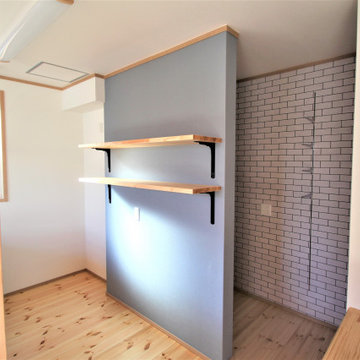
オープンスタイルのキッチン背面収納
Design ideas for a scandinavian kitchen in Other with open cabinets, brown cabinets, composite countertops, white splashback, black appliances, light hardwood flooring, a breakfast bar, brown floors, white worktops and a wallpapered ceiling.
Design ideas for a scandinavian kitchen in Other with open cabinets, brown cabinets, composite countertops, white splashback, black appliances, light hardwood flooring, a breakfast bar, brown floors, white worktops and a wallpapered ceiling.
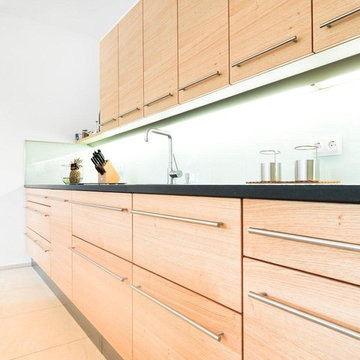
Ausbau eines Wohnhauses auf über 200 qm Wohnfläche. Alle Entwürfe der Möbel und Ausstattungen wurden vom Büro ho.w HOFMANN + WADSACK vorgenommen.
Die Herstellung der von uns entworfenen Möbel und Ausbauten wurde durch die Tischlerei Klewing www.klewing.de vorgenommen. Die Fotos hat ebenfalls Herr Klewing erstellt.
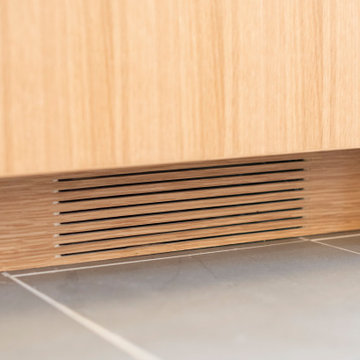
Large scandi u-shaped kitchen/diner in New York with a submerged sink, flat-panel cabinets, light wood cabinets, engineered stone countertops, white splashback, ceramic splashback, stainless steel appliances, porcelain flooring, an island, grey floors and grey worktops.
Scandinavian Orange Kitchen Ideas and Designs
6
