Scandinavian Single-wall Utility Room Ideas and Designs
Refine by:
Budget
Sort by:Popular Today
101 - 120 of 136 photos
Item 1 of 3
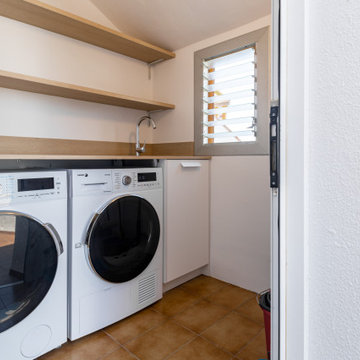
This is an example of a small scandi single-wall laundry cupboard in Other with a built-in sink, flat-panel cabinets, white cabinets, laminate countertops, white walls, ceramic flooring, a side by side washer and dryer, brown floors and brown worktops.
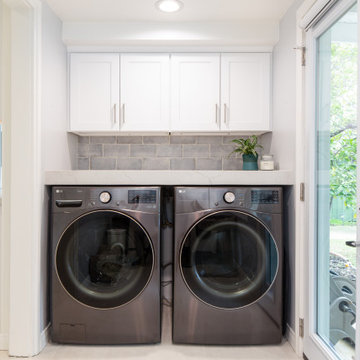
This is an example of a small scandinavian single-wall separated utility room in Los Angeles with shaker cabinets, white cabinets, engineered stone countertops, blue splashback, porcelain splashback, white walls, porcelain flooring, a side by side washer and dryer, grey floors and white worktops.
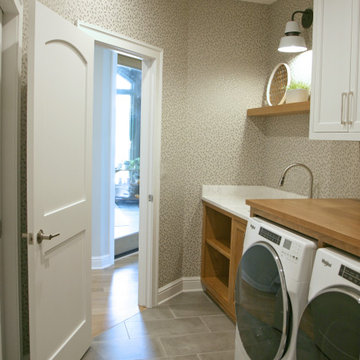
The high functioning laundry room has open shelving for baskets and a wood folding counter over the washer and dryer. The pretty factor comes from the wallpaper and floating wood shelf for display. There is full closet backed up to this built in wall of storage that doubles the hiding areas so that this central laundry can look tidy even on laundry day!
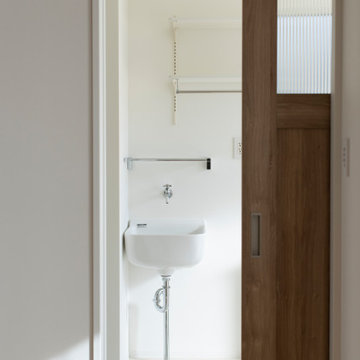
Photo of a scandi single-wall separated utility room in Other with an utility sink, open cabinets, white walls, vinyl flooring, an integrated washer and dryer, beige floors, a wallpapered ceiling and wallpapered walls.
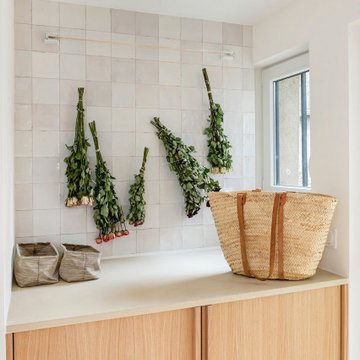
Photo of a small scandi single-wall utility room with flat-panel cabinets, light wood cabinets, concrete worktops, white splashback, porcelain splashback, white walls, travertine flooring, a concealed washer and dryer, beige floors and beige worktops.
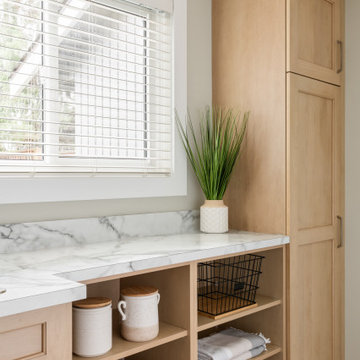
Design ideas for a medium sized scandinavian single-wall separated utility room in Vancouver with a built-in sink, shaker cabinets, light wood cabinets, laminate countertops, white splashback, white walls, vinyl flooring, a side by side washer and dryer, beige floors and white worktops.
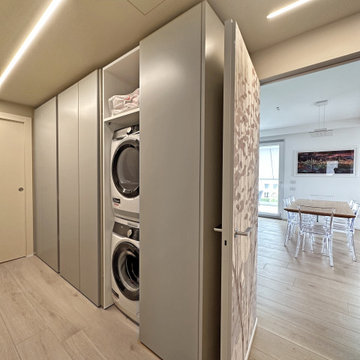
Medium sized scandi single-wall utility room in Milan with flat-panel cabinets, grey cabinets, medium hardwood flooring, a side by side washer and dryer and brown floors.
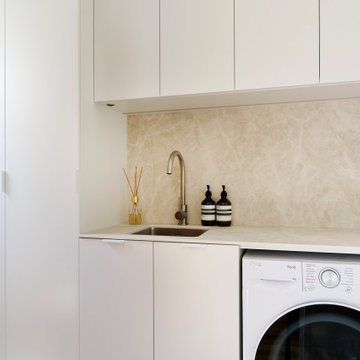
Warmth is bought into the home with its fresh new arrangements of colour. Warm white slabbed fronts, textured fluting with white oak also received in the hardware to the hidden fridge. Beige is introduced to the colour palette through the benchtops, honed Diamond Creme porcelain slabs cladd walls and elevate the high point of the stairs with its return. A beautifully finished home that my youngest couple will endlessly enjoy.
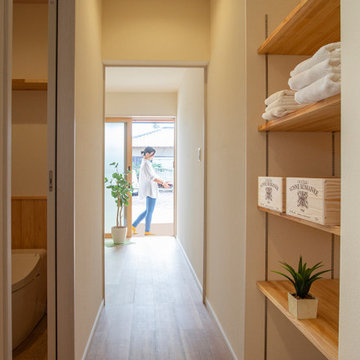
ランドリールーム
This is an example of a large scandi single-wall utility room in Other with white walls, medium hardwood flooring, an integrated washer and dryer and beige floors.
This is an example of a large scandi single-wall utility room in Other with white walls, medium hardwood flooring, an integrated washer and dryer and beige floors.
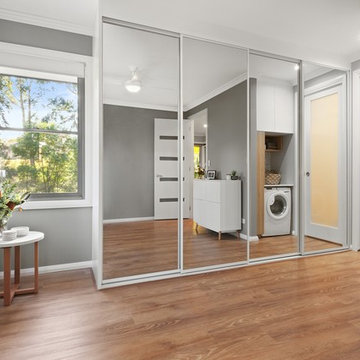
Aricipixel Media
This is an example of a small scandinavian single-wall laundry cupboard in Sydney with flat-panel cabinets, light wood cabinets, engineered stone countertops, grey walls, vinyl flooring, beige floors and white worktops.
This is an example of a small scandinavian single-wall laundry cupboard in Sydney with flat-panel cabinets, light wood cabinets, engineered stone countertops, grey walls, vinyl flooring, beige floors and white worktops.
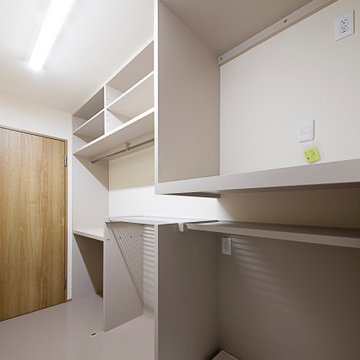
室内干し、アイロン掛けなどが一連でできるように設計。洗濯機上には乾燥器も設置します。
Photo of a medium sized scandi single-wall separated utility room in Other with open cabinets, white cabinets, white walls, a stacked washer and dryer, beige floors, a wallpapered ceiling and wallpapered walls.
Photo of a medium sized scandi single-wall separated utility room in Other with open cabinets, white cabinets, white walls, a stacked washer and dryer, beige floors, a wallpapered ceiling and wallpapered walls.
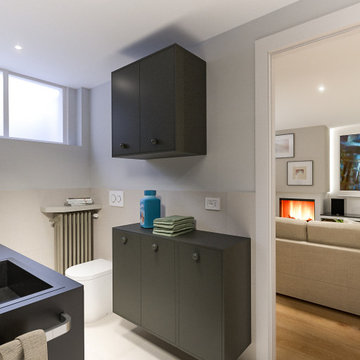
Lidesign
This is an example of a small scandinavian single-wall utility room in Milan with a built-in sink, flat-panel cabinets, black cabinets, laminate countertops, beige splashback, porcelain splashback, grey walls, porcelain flooring, a side by side washer and dryer, beige floors, black worktops and a drop ceiling.
This is an example of a small scandinavian single-wall utility room in Milan with a built-in sink, flat-panel cabinets, black cabinets, laminate countertops, beige splashback, porcelain splashback, grey walls, porcelain flooring, a side by side washer and dryer, beige floors, black worktops and a drop ceiling.
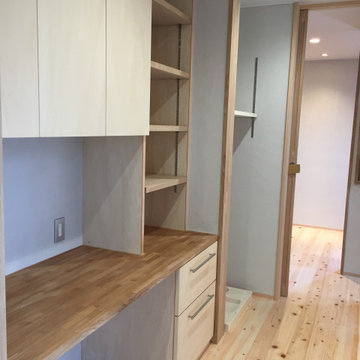
洗面所から連続したスペースに家事コーナーを設けいています。主に洗濯物を畳んだり、アイロンをかけたりするスペースになっています。
Medium sized scandi single-wall utility room in Other with wood worktops, white walls, light hardwood flooring, a stacked washer and dryer, beige worktops and a wallpapered ceiling.
Medium sized scandi single-wall utility room in Other with wood worktops, white walls, light hardwood flooring, a stacked washer and dryer, beige worktops and a wallpapered ceiling.

Nous avons créé à gauche de la douche un espace buanderie avec la machine à laver, un plan de travail pour plier les vetement et poser un panier à linge ainsi qu'un grand placard pour ranger les serviettes, et les produits ménagers.
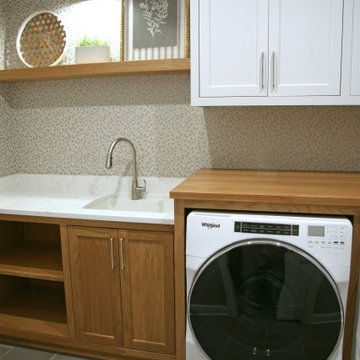
The high functioning laundry room has open shelving for baskets and a wood folding counter over the washer and dryer. The wallpaper and floating wood shelf for display are what make the space warm and inviting. There is full closet backed up to this built in wall of storage that doubles the hiding areas so that this central laundry can look tidy even on laundry day!
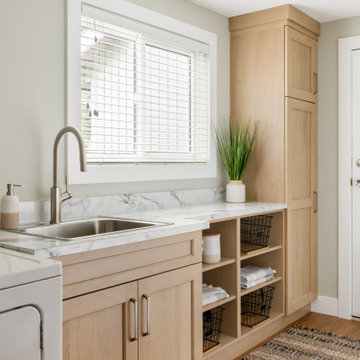
Inspiration for a medium sized scandinavian single-wall separated utility room in Vancouver with a built-in sink, shaker cabinets, light wood cabinets, laminate countertops, white splashback, white walls, vinyl flooring, a side by side washer and dryer, beige floors and white worktops.
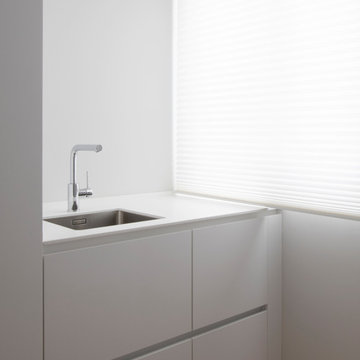
Design ideas for a small scandinavian single-wall utility room in Other with a submerged sink, flat-panel cabinets, white cabinets, composite countertops, white walls, medium hardwood flooring, a concealed washer and dryer, brown floors and white worktops.
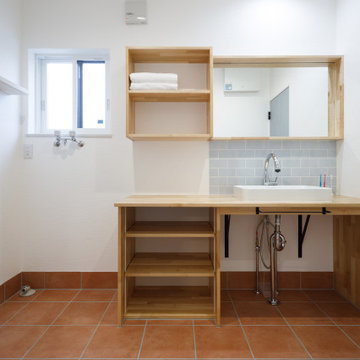
Scandi single-wall utility room in Other with open cabinets, medium wood cabinets, wood worktops and beige worktops.
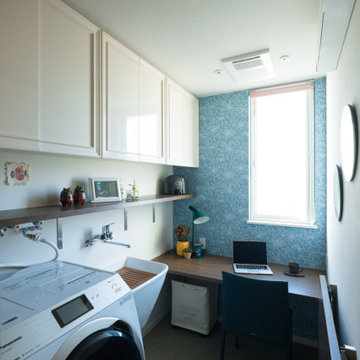
Inspiration for a small scandi single-wall utility room in Tokyo with an utility sink, recessed-panel cabinets, white cabinets, wood worktops, blue walls, vinyl flooring, a side by side washer and dryer, grey floors and brown worktops.
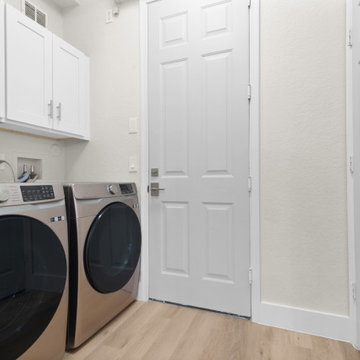
Inspired by sandy shorelines on the California coast, this beachy blonde vinyl floor brings just the right amount of variation to each room. With the Modin Collection, we have raised the bar on luxury vinyl plank. The result is a new standard in resilient flooring. Modin offers true embossed in register texture, a low sheen level, a rigid SPC core, an industry-leading wear layer, and so much more.
Scandinavian Single-wall Utility Room Ideas and Designs
6