Scandinavian Utility Room with Brown Worktops Ideas and Designs
Refine by:
Budget
Sort by:Popular Today
1 - 20 of 28 photos
Item 1 of 3

Laundry and mud room complete gut renovation. Addition of multi-use zones for improved function. Custom open shelving solution tucked into corner for housing cleaning tools, laundry hampers, towels, outerwear storage, etc for easy access.
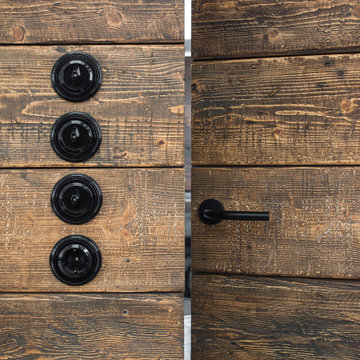
Inspiration for a small scandinavian single-wall separated utility room in Saint Petersburg with flat-panel cabinets, white cabinets, wood worktops, grey walls, porcelain flooring, grey floors and brown worktops.
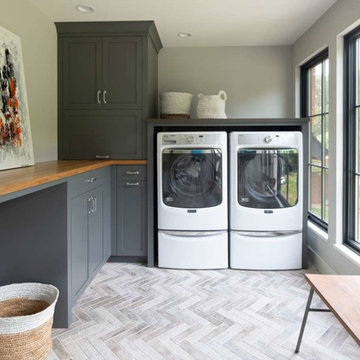
Scott Amundson Photography
Design ideas for a scandinavian l-shaped separated utility room in Minneapolis with grey cabinets, wood worktops, porcelain flooring, a side by side washer and dryer, grey floors, brown worktops, shaker cabinets and grey walls.
Design ideas for a scandinavian l-shaped separated utility room in Minneapolis with grey cabinets, wood worktops, porcelain flooring, a side by side washer and dryer, grey floors, brown worktops, shaker cabinets and grey walls.
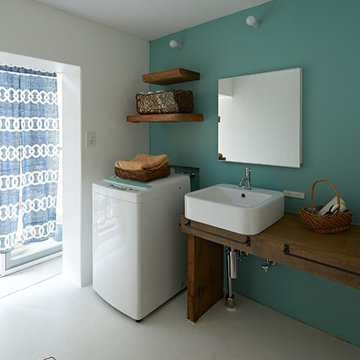
洗面手洗いの壁は、お客様が拘り抜いて選んだグリーンカラーです。
マットで質感が良く、かつ水にも強い特殊な塗装仕上げとしています。
天板にはお爺さまが残されていた彫刻のための木材を再利用しています。
あえてラフな表情を残すため、清掃と仕上げは極限まで抑えています。
清潔感が求められる空間でラフな仕上げにすることは案外バランスが難しい作業です。
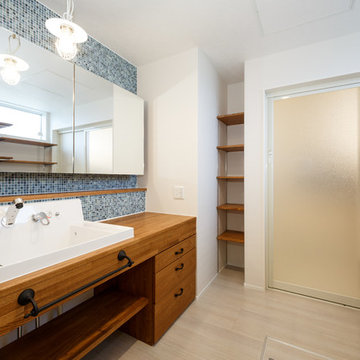
Photo of a scandi utility room in Other with a built-in sink, flat-panel cabinets, medium wood cabinets, wood worktops, white walls, brown worktops and an integrated washer and dryer.

2階のファミリークロゼットの奥に浴室・脱衣所などの水回りを配置し、ドレッシングエリアの動線をコンパクトにまとめました。壁際には洗濯物を畳んだりできるカウンターを造作しています。
Medium sized scandi single-wall utility room in Tokyo with a built-in sink, open cabinets, brown cabinets, wood worktops, white walls, ceramic flooring, an integrated washer and dryer, beige floors and brown worktops.
Medium sized scandi single-wall utility room in Tokyo with a built-in sink, open cabinets, brown cabinets, wood worktops, white walls, ceramic flooring, an integrated washer and dryer, beige floors and brown worktops.

Design ideas for a medium sized scandi single-wall utility room in Other with flat-panel cabinets, white cabinets, wood worktops, brown splashback, wood splashback, white walls, laminate floors, an integrated washer and dryer, brown floors and brown worktops.

This is an example of an expansive scandi u-shaped utility room in Austin with a submerged sink, shaker cabinets, white cabinets, wood worktops, white walls, porcelain flooring, a side by side washer and dryer, multi-coloured floors and brown worktops.
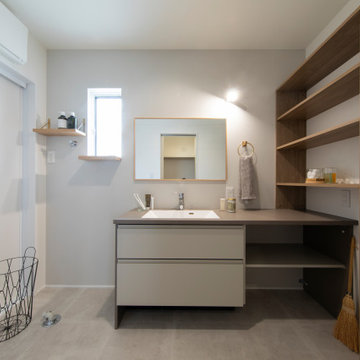
洗う、干す、しまうが全て完結。家事動線を考えつつ、空間にもこだわりました。
大きな収納棚はお子様の朝の身支度もここでできるので楽ちん。
This is an example of a scandi utility room in Other with beaded cabinets, beige cabinets, white walls, painted wood flooring, an integrated washer and dryer, beige floors, brown worktops, a wallpapered ceiling and wallpapered walls.
This is an example of a scandi utility room in Other with beaded cabinets, beige cabinets, white walls, painted wood flooring, an integrated washer and dryer, beige floors, brown worktops, a wallpapered ceiling and wallpapered walls.
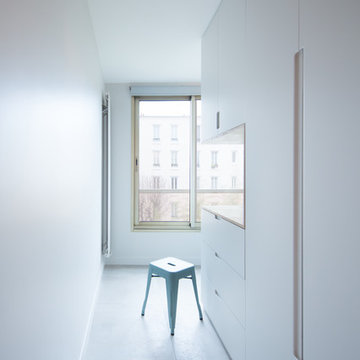
Philippe Billard
Photo of a medium sized scandinavian single-wall utility room in Paris with beaded cabinets, grey cabinets, concrete flooring and brown worktops.
Photo of a medium sized scandinavian single-wall utility room in Paris with beaded cabinets, grey cabinets, concrete flooring and brown worktops.
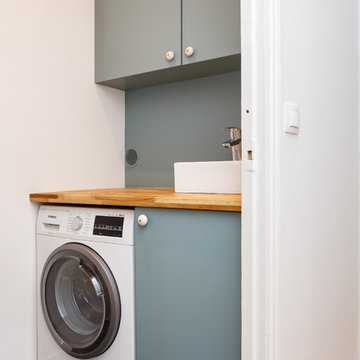
Les propriétaires souhaitaient créer un cocon douillet avec simplement quelques pointes de couleurs acidulées. Nos experts n’ont pas hésité une seule seconde : des murs bicolores permettraient de personnaliser l’espace sans l’alourdir.
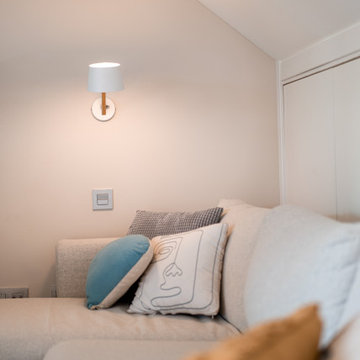
Design ideas for a medium sized scandinavian single-wall utility room in Other with flat-panel cabinets, white cabinets, wood worktops, brown splashback, wood splashback, white walls, laminate floors, an integrated washer and dryer, brown floors and brown worktops.
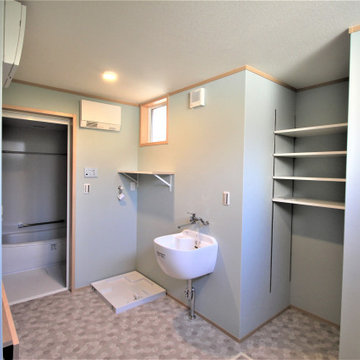
折り畳み式カウンター、マルチ流し、収納棚、物干しスペースをワンルームで実現したミセススタイル
Photo of a scandinavian utility room in Other with an utility sink, wood worktops, green walls, lino flooring, grey floors, brown worktops, a wallpapered ceiling and wallpapered walls.
Photo of a scandinavian utility room in Other with an utility sink, wood worktops, green walls, lino flooring, grey floors, brown worktops, a wallpapered ceiling and wallpapered walls.
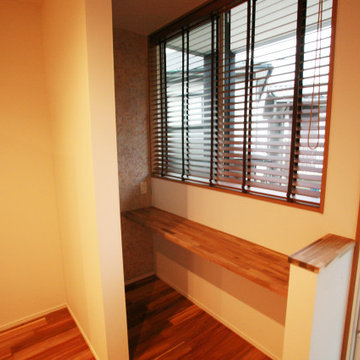
Inspiration for a medium sized scandinavian utility room in Other with beaded cabinets, brown cabinets, medium hardwood flooring, brown floors and brown worktops.
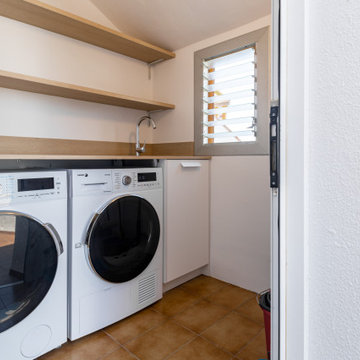
This is an example of a small scandi single-wall laundry cupboard in Other with a built-in sink, flat-panel cabinets, white cabinets, laminate countertops, white walls, ceramic flooring, a side by side washer and dryer, brown floors and brown worktops.
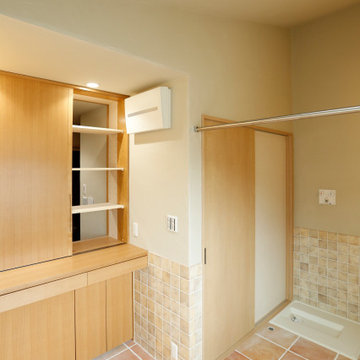
Photo of a scandinavian utility room in Kyoto with flat-panel cabinets, light wood cabinets, wood worktops, orange walls, terracotta flooring, an integrated washer and dryer, orange floors, brown worktops and a vaulted ceiling.

Laundry room design for function. Side by side washer and dryer, hanging rack and floating shelves provides the perfect amount of space to fold and hang laundry.

かわいいを取り入れた家づくりがいい。
無垢の床など自然素材を多めにシンプルに。
お気に入りの場所はちょっとした広くしたお風呂。
家族みんなで動線を考え、たったひとつ間取りにたどり着いた。
コンパクトだけど快適に暮らせるようなつくりを。
そんな理想を取り入れた建築計画を一緒に考えました。
そして、家族の想いがまたひとつカタチになりました。
家族構成:30代夫婦
施工面積: 132.9㎡(40.12坪)
竣工:2022年1月
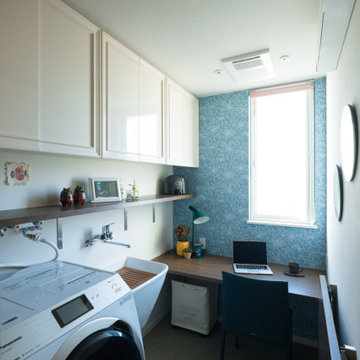
Inspiration for a small scandi single-wall utility room in Tokyo with an utility sink, recessed-panel cabinets, white cabinets, wood worktops, blue walls, vinyl flooring, a side by side washer and dryer, grey floors and brown worktops.

Small scandi single-wall separated utility room in Saint Petersburg with flat-panel cabinets, white cabinets, wood worktops, grey walls, porcelain flooring, grey floors and brown worktops.
Scandinavian Utility Room with Brown Worktops Ideas and Designs
1