Screened Garden and Outdoor Space with Brick Paving Ideas and Designs
Refine by:
Budget
Sort by:Popular Today
61 - 80 of 300 photos
Item 1 of 3
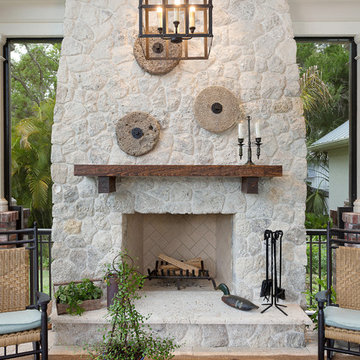
Siesta Key Low Country covered, screened-in porch with fireplace and unique pendant light fixture.
This is a very well detailed custom home on a smaller scale, measuring only 3,000 sf under a/c. Every element of the home was designed by some of Sarasota's top architects, landscape architects and interior designers. One of the highlighted features are the true cypress timber beams that span the great room. These are not faux box beams but true timbers. Another awesome design feature is the outdoor living room boasting 20' pitched ceilings and a 37' tall chimney made of true boulders stacked over the course of 1 month.
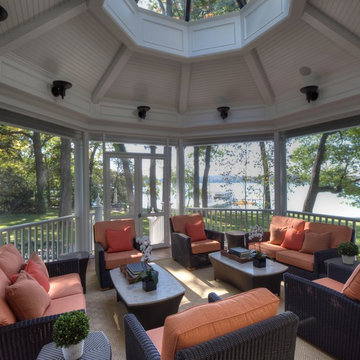
Photo: Mark Heffron
This is an example of a classic screened veranda in Milwaukee with brick paving and a roof extension.
This is an example of a classic screened veranda in Milwaukee with brick paving and a roof extension.
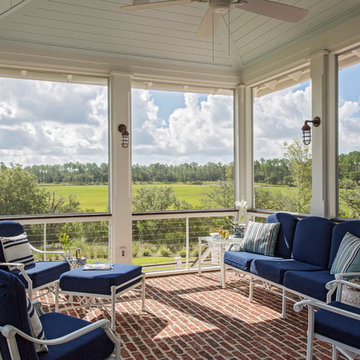
Julia Lynn
Large beach style back screened veranda in Charleston with brick paving and a roof extension.
Large beach style back screened veranda in Charleston with brick paving and a roof extension.
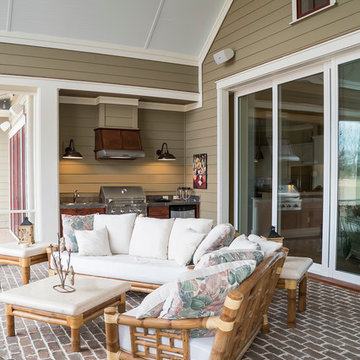
Photo of a medium sized classic back screened veranda in Charleston with brick paving and a roof extension.
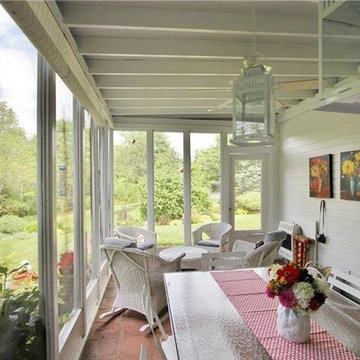
Carla and I really enjoy entertaining in our screened porch. We both cook, and we both enjoy creating a special atmosphere. We’ve probably had over 100 dinners for family and friends. At almost every one of these gatherings, someone would tell me how they wished they had a Maine screened porch just like ours.
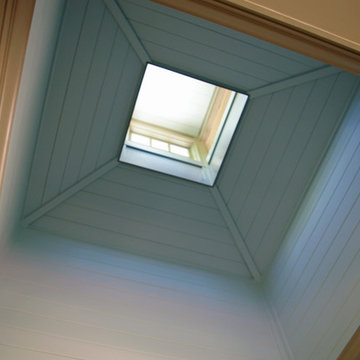
Houghland Architecture, Inc.
Photo of a large classic back screened veranda in Charlotte with brick paving.
Photo of a large classic back screened veranda in Charlotte with brick paving.
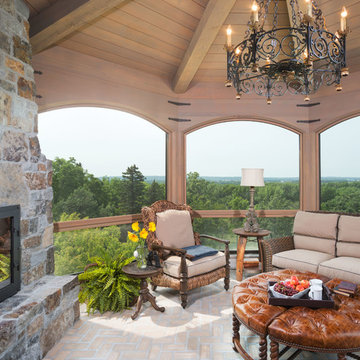
Photo by: Landmark Photography
Photo of a traditional back screened veranda in Minneapolis with brick paving and a roof extension.
Photo of a traditional back screened veranda in Minneapolis with brick paving and a roof extension.
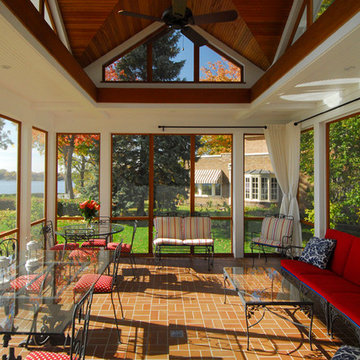
Jean Andre LaTondresse
Inspiration for a medium sized classic side screened veranda in Minneapolis with brick paving and a roof extension.
Inspiration for a medium sized classic side screened veranda in Minneapolis with brick paving and a roof extension.
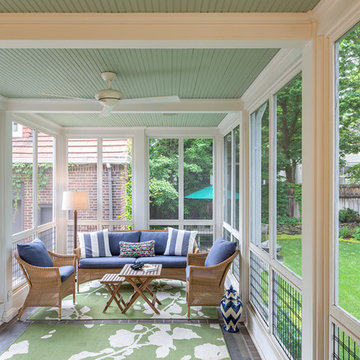
Photographer, Morgan Sheff
This is an example of a medium sized classic back screened veranda in Minneapolis with brick paving and a roof extension.
This is an example of a medium sized classic back screened veranda in Minneapolis with brick paving and a roof extension.
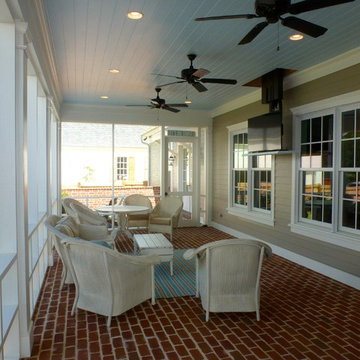
Inspiration for a medium sized traditional back screened veranda in Jackson with brick paving and a roof extension.

A separate seating area right off the inside dining room is the perfect spot for breakfast al-fresco...without the bugs, in this screened porch addition. Design and build is by Meadowlark Design+Build in Ann Arbor, MI. Photography by Sean Carter, Ann Arbor, MI.
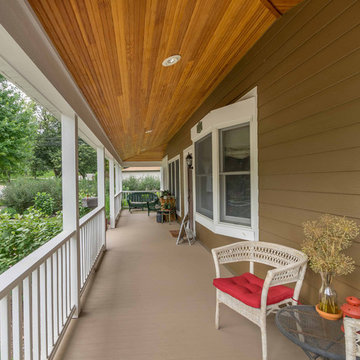
The homeowners needed to repair and replace their old porch, which they loved and used all the time. The best solution was to replace the screened porch entirely, and include a wrap-around open air front porch to increase curb appeal while and adding outdoor seating opportunities at the front of the house. The tongue and groove wood ceiling and exposed wood and brick add warmth and coziness for the owners while enjoying the bug-free view of their beautifully landscaped yard.
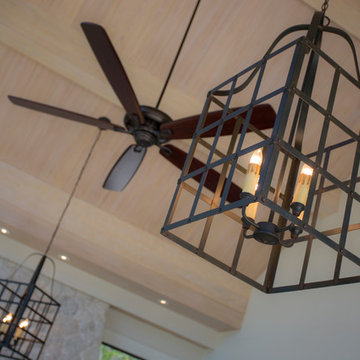
All the details in this shot are amazing. From the cypress soffit to the alignment of the screen supports to the shell stone boulder chimney this project is impeccable.
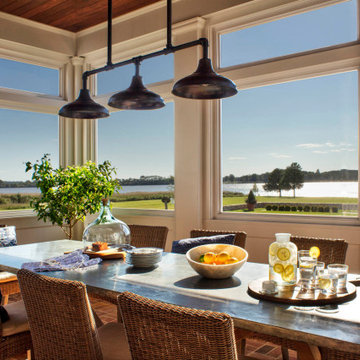
This is an example of a large traditional side screened veranda in Baltimore with brick paving and a roof extension.
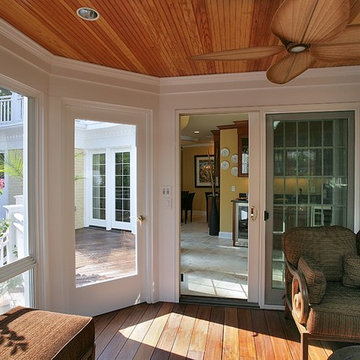
Jim Gerrety Architects
kenwyner
Design ideas for a medium sized traditional back screened veranda in DC Metro with brick paving and a roof extension.
Design ideas for a medium sized traditional back screened veranda in DC Metro with brick paving and a roof extension.
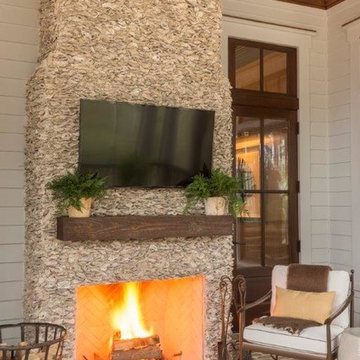
This is an example of a medium sized classic back screened veranda in Charlotte with brick paving and a roof extension.
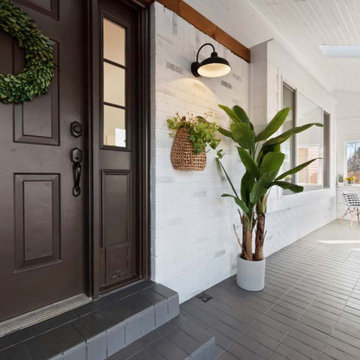
Inspiration for a contemporary front screened veranda in Denver with brick paving and a roof extension.
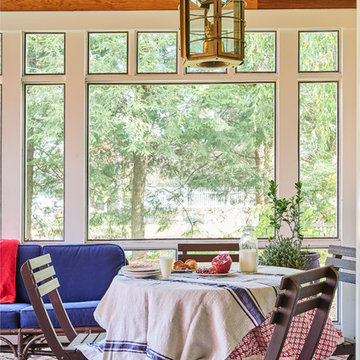
Design ideas for a large rural front screened veranda in New York with brick paving and a roof extension.
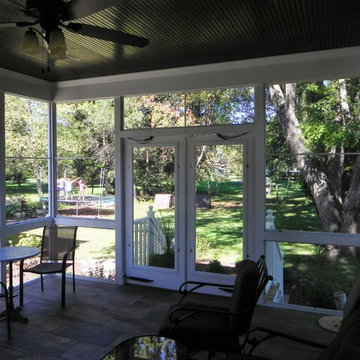
Mark Swanson
Photo of a traditional back screened veranda in Chicago with brick paving and a roof extension.
Photo of a traditional back screened veranda in Chicago with brick paving and a roof extension.
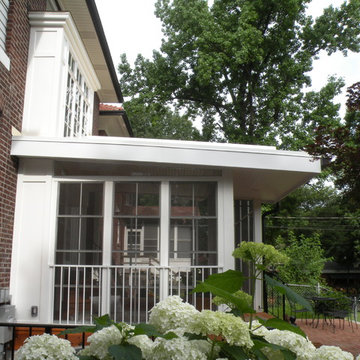
New screened-in porch and brick patio. The porch connects two levels of interior space with the backyard. The existing bay was incorporated into the design of the porch by recladding it and visually grounding it with a side panel so that it does not appear to float over the porch.
Screened Garden and Outdoor Space with Brick Paving Ideas and Designs
4





