Screened Garden and Outdoor Space with Brick Paving Ideas and Designs
Refine by:
Budget
Sort by:Popular Today
141 - 160 of 300 photos
Item 1 of 3
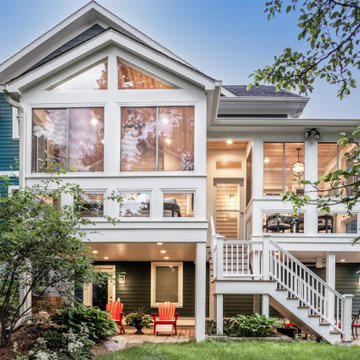
The floating screened porch addition melds perfectly with both the original home's design and the yard's topography. The elevated deck and porch create cozy spaces that are protected the elements and allow the family to enjoy the beautiful surrounding yard. Design and Build by Meadowlark Design Build in Ann Arbor, Michigan. Photography by Sean Carter, Ann Arbor, Mi.
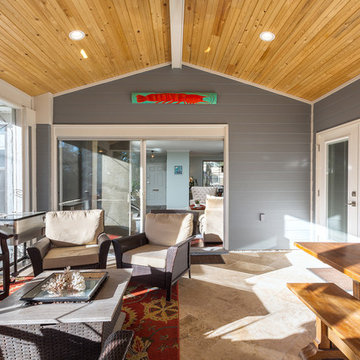
Inspiration for a medium sized contemporary back screened veranda in Miami with brick paving and a roof extension.
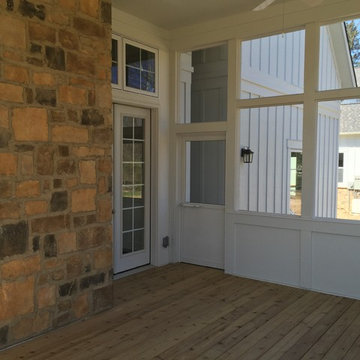
The Tuckerman Home Group
Design ideas for a large country back screened veranda in Columbus with brick paving.
Design ideas for a large country back screened veranda in Columbus with brick paving.
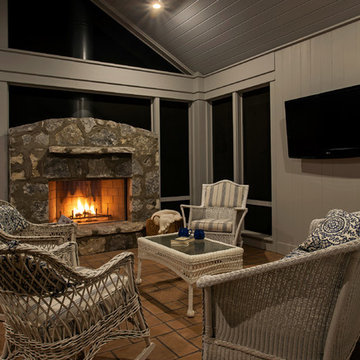
Construction by CG&S
Photography by Tommy Kile
This is an example of a medium sized classic back screened veranda in Austin with brick paving and a roof extension.
This is an example of a medium sized classic back screened veranda in Austin with brick paving and a roof extension.
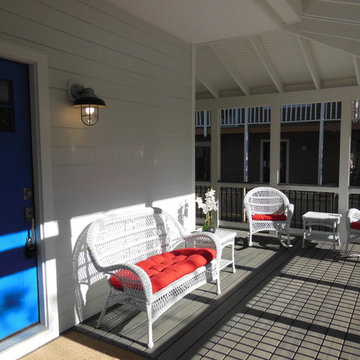
Inspiration for a medium sized classic front screened veranda in Philadelphia with brick paving and a roof extension.
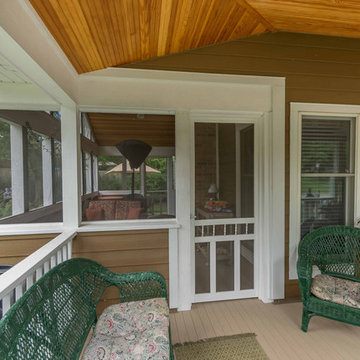
The homeowners needed to repair and replace their old porch, which they loved and used all the time. The best solution was to replace the screened porch entirely, and include a wrap-around open air front porch to increase curb appeal while and adding outdoor seating opportunities at the front of the house. The tongue and groove wood ceiling and exposed wood and brick add warmth and coziness for the owners while enjoying the bug-free view of their beautifully landscaped yard.
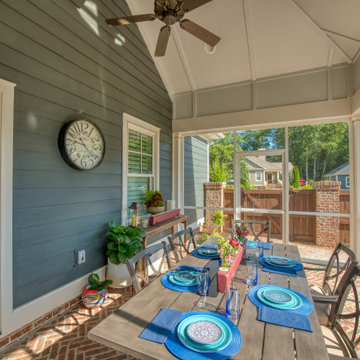
Covered screened porch with herringbone brick paver floor
Photo of a medium sized traditional side screened veranda in Atlanta with brick paving and a roof extension.
Photo of a medium sized traditional side screened veranda in Atlanta with brick paving and a roof extension.
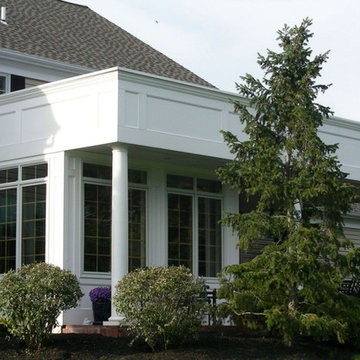
Inspiration for a large classic back screened veranda in Philadelphia with brick paving and a roof extension.
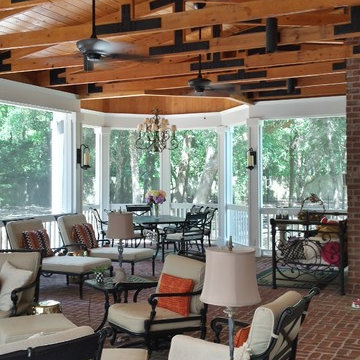
Phillip Owens
Inspiration for a large rustic back screened veranda in Miami with brick paving and a roof extension.
Inspiration for a large rustic back screened veranda in Miami with brick paving and a roof extension.
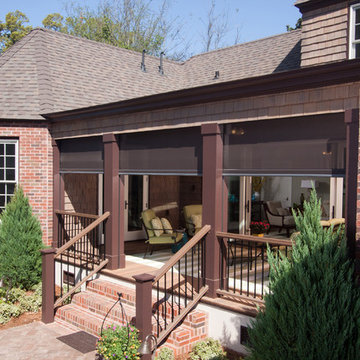
Design ideas for a medium sized classic front screened veranda in Minneapolis with brick paving and a roof extension.
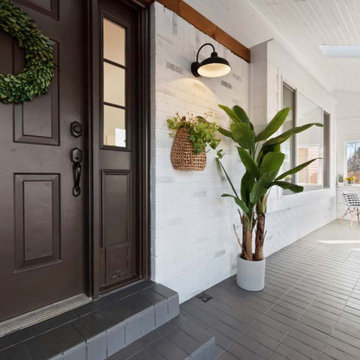
Inspiration for a contemporary front screened veranda in Denver with brick paving and a roof extension.
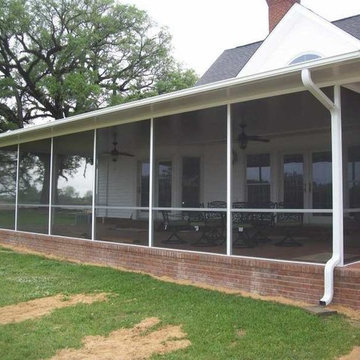
Screen room built on brick patio, solid shingle roof. ceiling fans
This is an example of a medium sized modern back screened veranda in DC Metro with brick paving.
This is an example of a medium sized modern back screened veranda in DC Metro with brick paving.
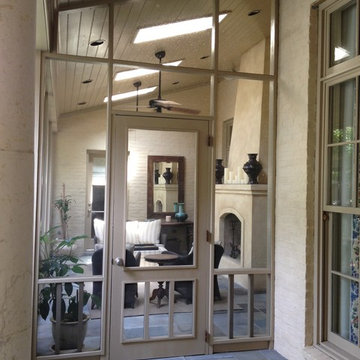
Mark Montgomery
Photo of a large traditional back screened veranda in New Orleans with brick paving and a roof extension.
Photo of a large traditional back screened veranda in New Orleans with brick paving and a roof extension.
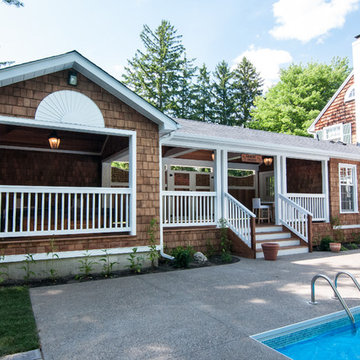
Inspiration for a large traditional side screened veranda in Other with brick paving and a roof extension.
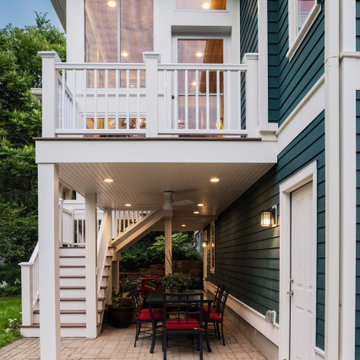
The floating screened porch addition melds perfectly with both the original home's design and the yard's topography. The elevated deck and porch create cozy spaces that are protected the elements and allow the family to enjoy the beautiful surrounding yard. Design and Build by Meadowlark Design Build in Ann Arbor, Michigan. Photography by Sean Carter, Ann Arbor, Mi.
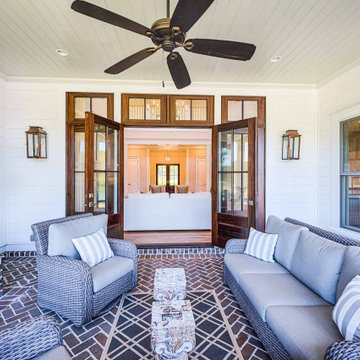
Mahogany doors, herringbone pattern brick floors, separate sitting and dining areas.
Back screened veranda in Other with brick paving and a roof extension.
Back screened veranda in Other with brick paving and a roof extension.
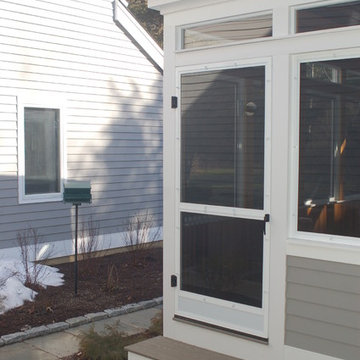
The Screen/ Storm Door was located at the rear corner.
Colin Healy
Inspiration for a small contemporary back screened veranda in New York with brick paving and a roof extension.
Inspiration for a small contemporary back screened veranda in New York with brick paving and a roof extension.
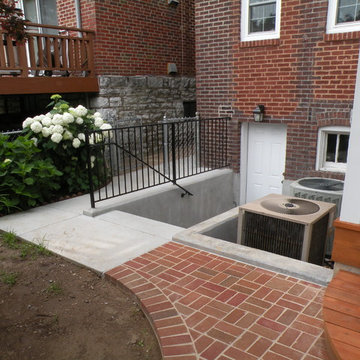
New screened-in porch and brick patio. A new stairway to the basement door allows easy access. Air condensers were lowered so that they are below the porch floor. and thus less visible.
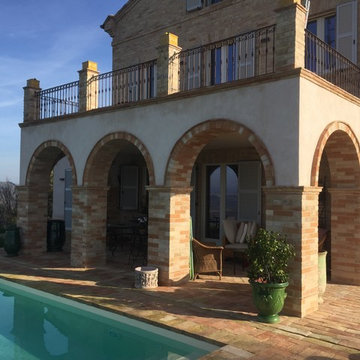
This is an example of a farmhouse side screened veranda in Other with brick paving.
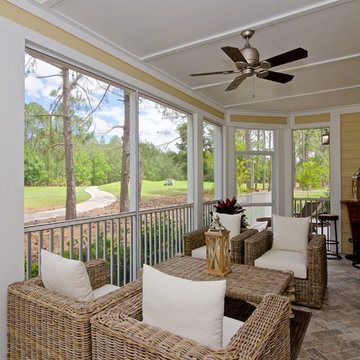
This is an example of a classic back screened veranda in Jacksonville with brick paving and a roof extension.
Screened Garden and Outdoor Space with Brick Paving Ideas and Designs
8





