Refine by:
Budget
Sort by:Popular Today
1 - 20 of 10,498 photos
Item 1 of 3
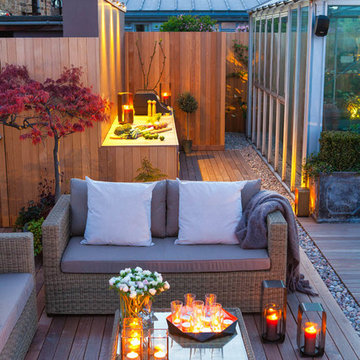
Photography by John Bloom
This is an example of a contemporary roof rooftop terrace in London with a bar area and a bbq area.
This is an example of a contemporary roof rooftop terrace in London with a bar area and a bbq area.

Mechanical pergola louvers, heaters, fire table and custom bar make this a 4-season destination. Photography: Van Inwegen Digital Arts.
This is an example of a contemporary roof rooftop terrace in Chicago with a pergola and a bar area.
This is an example of a contemporary roof rooftop terrace in Chicago with a pergola and a bar area.

John McManus
Design ideas for a medium sized nautical back screened veranda in Other with decking.
Design ideas for a medium sized nautical back screened veranda in Other with decking.

Beautiful screened in porch using IPE decking and Catawba Vista brick with white mortar.
Design ideas for a traditional back screened veranda in Charleston with decking and a roof extension.
Design ideas for a traditional back screened veranda in Charleston with decking and a roof extension.
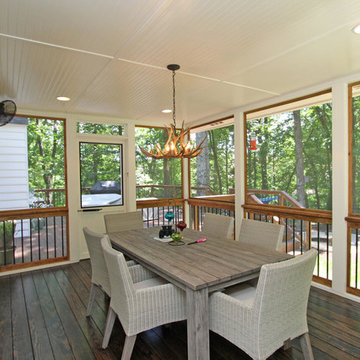
Medium sized traditional back screened veranda in Atlanta with decking and a roof extension.

This modern home, near Cedar Lake, built in 1900, was originally a corner store. A massive conversion transformed the home into a spacious, multi-level residence in the 1990’s.
However, the home’s lot was unusually steep and overgrown with vegetation. In addition, there were concerns about soil erosion and water intrusion to the house. The homeowners wanted to resolve these issues and create a much more useable outdoor area for family and pets.
Castle, in conjunction with Field Outdoor Spaces, designed and built a large deck area in the back yard of the home, which includes a detached screen porch and a bar & grill area under a cedar pergola.
The previous, small deck was demolished and the sliding door replaced with a window. A new glass sliding door was inserted along a perpendicular wall to connect the home’s interior kitchen to the backyard oasis.
The screen house doors are made from six custom screen panels, attached to a top mount, soft-close track. Inside the screen porch, a patio heater allows the family to enjoy this space much of the year.
Concrete was the material chosen for the outdoor countertops, to ensure it lasts several years in Minnesota’s always-changing climate.
Trex decking was used throughout, along with red cedar porch, pergola and privacy lattice detailing.
The front entry of the home was also updated to include a large, open porch with access to the newly landscaped yard. Cable railings from Loftus Iron add to the contemporary style of the home, including a gate feature at the top of the front steps to contain the family pets when they’re let out into the yard.
Tour this project in person, September 28 – 29, during the 2019 Castle Home Tour!
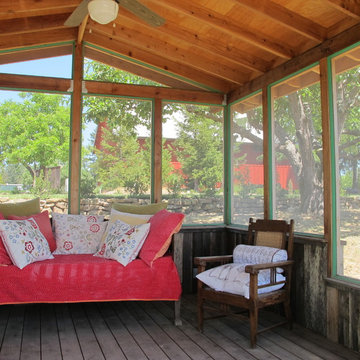
Inspiration for a medium sized rustic back screened veranda in Austin with decking and a roof extension.
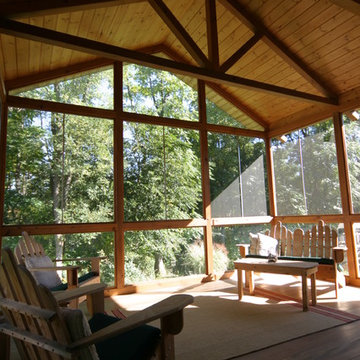
Design ideas for a large traditional back screened veranda in Detroit with decking and a roof extension.

This outdoor kitchen/bar provides everything you need to entertain your guests outdoors. The stainless steel cabinets along the wall house a sink, refrigerator and plenty of storage.

Screened porch is 14'x20'. photos by Ryann Ford
Design ideas for a classic screened veranda in Austin with decking and a roof extension.
Design ideas for a classic screened veranda in Austin with decking and a roof extension.

Large traditional back screened metal railing veranda in Other with natural stone paving and a roof extension.

The inviting new porch addition features a stunning angled vault ceiling and walls of oversize windows that frame the picture-perfect backyard views. The porch is infused with light thanks to the statement light fixture and bright-white wooden beams that reflect the natural light.
Photos by Spacecrafting Photography
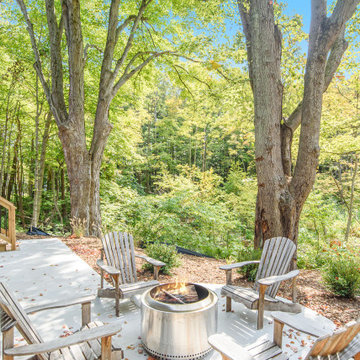
Photo of a medium sized midcentury back screened veranda in Grand Rapids with a roof extension.
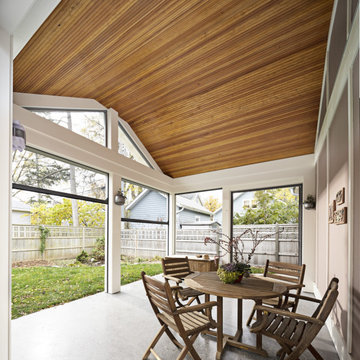
Design ideas for a medium sized classic back screened veranda in Detroit with concrete slabs and a roof extension.

The newly added screened porch looks like it has always been there. The arch and screen details mimic the original design of the covered back entry. Design and construction by Meadowlark Design + Build in Ann Arbor, Michigan. Photography by Joshua Caldwell.

Large porch with retractable screens, perfect for MN summers!
Large classic back screened veranda in Minneapolis with decking and a roof extension.
Large classic back screened veranda in Minneapolis with decking and a roof extension.

Place architecture:design enlarged the existing home with an inviting over-sized screened-in porch, an adjacent outdoor terrace, and a small covered porch over the door to the mudroom.
These three additions accommodated the needs of the clients’ large family and their friends, and allowed for maximum usage three-quarters of the year. A design aesthetic with traditional trim was incorporated, while keeping the sight lines minimal to achieve maximum views of the outdoors.
©Tom Holdsworth
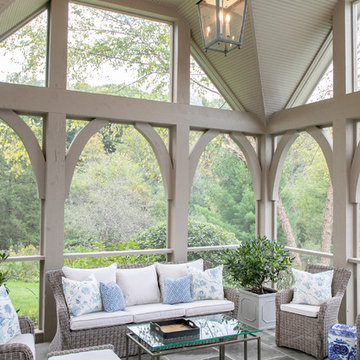
LOWELL CUSTOM HOMES, Lake Geneva, WI., - We say “oui” to French Country style in a home reminiscent of a French Country Chateau. The flawless home features Plato Woodwork Premier Custom Cabinetry from Geneva Cabinet Company, Lake Geneva.
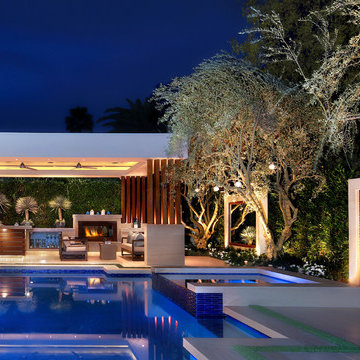
Photos by Jeri Koegel
Installation by: Altera Landscape
This is an example of a contemporary back custom shaped infinity swimming pool in Orange County with tiled flooring and a bar area.
This is an example of a contemporary back custom shaped infinity swimming pool in Orange County with tiled flooring and a bar area.

Best of Houzz Design Award Winner. The pavilion not only provides a shady respite during the summer months but also a great place to relax by the fire during spring and fall. The pavilion is convenient to the home, the pool and the outdoor kitchen. Landscape design by John Algozzini.
Landscape design by John Algozzini. The complete landscape can be seen in our projects, listed as Fun By The Farm.
Screened Garden Bar Ideas and Designs
1





