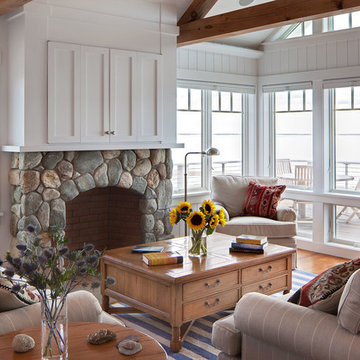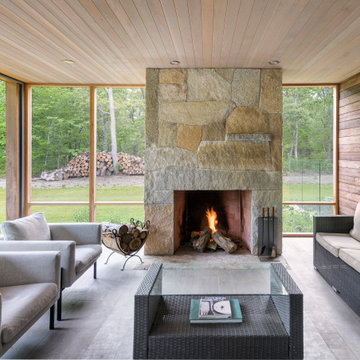Screened Veranda with a Fireplace Ideas and Designs
Refine by:
Budget
Sort by:Popular Today
101 - 120 of 11,053 photos
Item 1 of 3
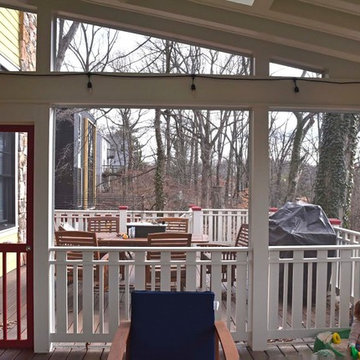
Inspiration for a medium sized traditional back screened veranda in DC Metro with decking and a roof extension.
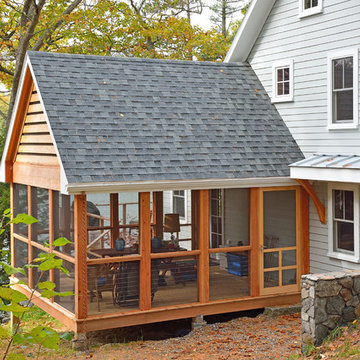
This family can enjoy their water views from both the screened in porch and outside deck, enclosed with stainless steel railings.
Photo of a large classic side screened veranda in Portland Maine with a roof extension.
Photo of a large classic side screened veranda in Portland Maine with a roof extension.

Inspiration for a traditional back screened wire cable railing veranda in Charleston with concrete paving and a roof extension.
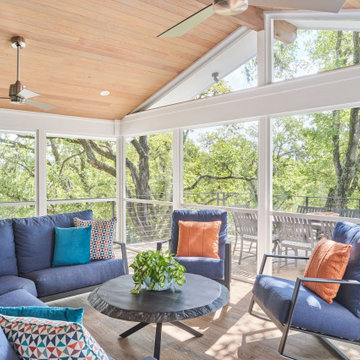
Photo by Ryan Davis of CG&S
Photo of a medium sized contemporary back screened metal railing veranda in Austin with a roof extension.
Photo of a medium sized contemporary back screened metal railing veranda in Austin with a roof extension.
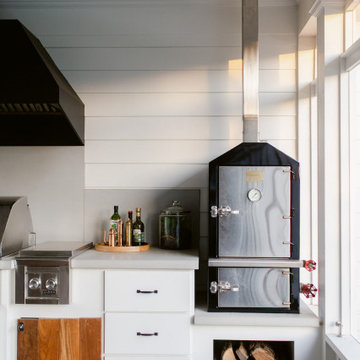
This is an example of a large country back screened veranda in Dallas with decking and a roof extension.

Screened-in porch addition
Design ideas for a large modern back screened wood railing veranda in Atlanta with decking and a roof extension.
Design ideas for a large modern back screened wood railing veranda in Atlanta with decking and a roof extension.
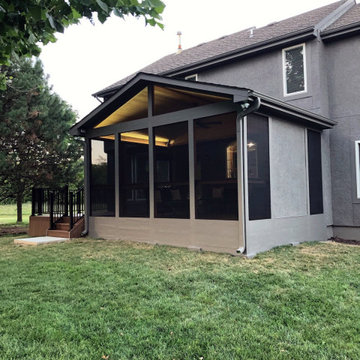
One of our most common outdoor projects actually consists of two spaces. So, you don't have to choose between a porch or deck. With a custom Archadeck of Kansas City design, you can have a porch and deck.
This Olathe Kansas screened porch and deck features:
✅ Low-maintenance, wood-look decking/porch flooring
✅ Custom lateral, solid composite decking board skirting
✅ Low-maintenance railing
✅ Open gable roof/cathedral ceiling
✅ Tongue and groove ceiling
✅ Tongue and groove TV wall
✅ Ambient rope lighting
✅ PetScreen porch screening
Ready to talk about your new porch and deck? Call Archadeck of Kansas City at (913) 851-3325 to schedule your custom design consultation.
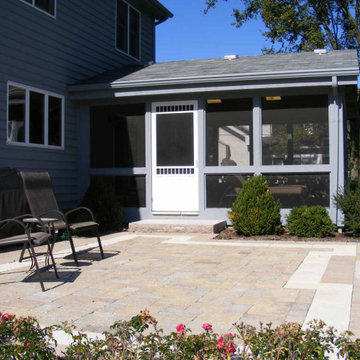
Inspiration for a medium sized traditional back screened glass railing veranda in Chicago with natural stone paving and a roof extension.
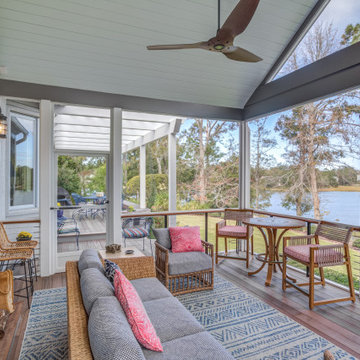
Inspiration for a traditional screened wire cable railing veranda in Other with decking and a roof extension.
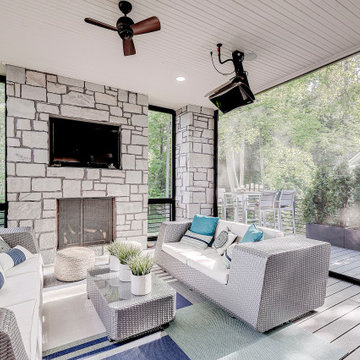
This is an example of a large contemporary back veranda in Indianapolis with a fireplace and a roof extension.
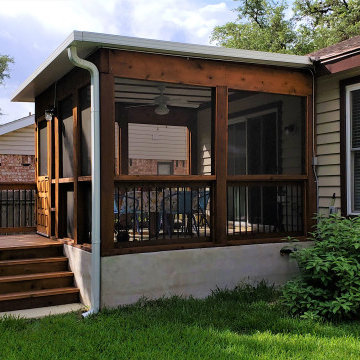
Now that you see how the raised patio (or concrete deck!) fits into the scheme of things, it starts to make more sense. The concrete base you see under this screened porch is not a solid block of concrete, although that’s how it looks. We built a concrete wall around the perimeter of this new porch, a technique called a solid wall system. We backfilled the area inside the wall with compacted road base gravel and then poured a 4" concrete surface on top of that. All of this concrete is reinforced with steel rebar, too. Sturdy? Very sturdy.
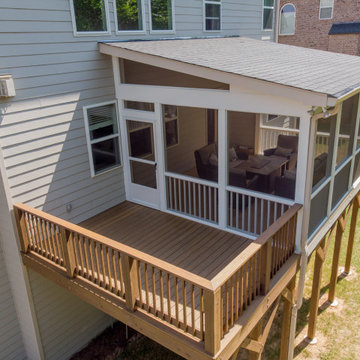
Screen porch with grilling deck.
Design ideas for a small classic back screened veranda in Atlanta with a roof extension.
Design ideas for a small classic back screened veranda in Atlanta with a roof extension.
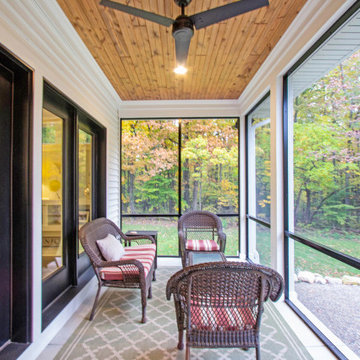
Medium sized back screened veranda in Grand Rapids with concrete slabs and a roof extension.
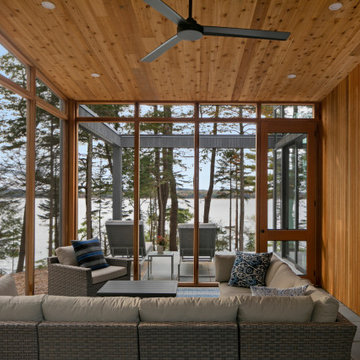
Design ideas for a large rustic side screened veranda in Portland Maine with concrete paving and a roof extension.
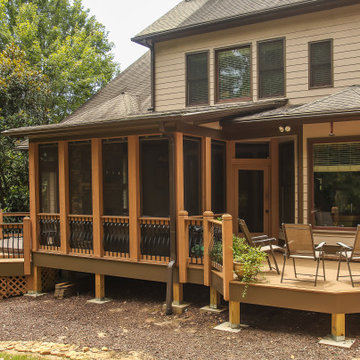
Screened Porch and Deck Repair prior to Landscaping
Large classic back screened veranda in Atlanta with tiled flooring and a roof extension.
Large classic back screened veranda in Atlanta with tiled flooring and a roof extension.
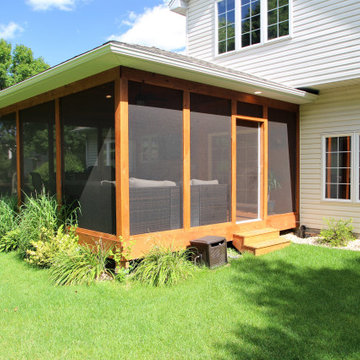
Large rustic back screened veranda in Minneapolis with decking and a roof extension.

This modern home, near Cedar Lake, built in 1900, was originally a corner store. A massive conversion transformed the home into a spacious, multi-level residence in the 1990’s.
However, the home’s lot was unusually steep and overgrown with vegetation. In addition, there were concerns about soil erosion and water intrusion to the house. The homeowners wanted to resolve these issues and create a much more useable outdoor area for family and pets.
Castle, in conjunction with Field Outdoor Spaces, designed and built a large deck area in the back yard of the home, which includes a detached screen porch and a bar & grill area under a cedar pergola.
The previous, small deck was demolished and the sliding door replaced with a window. A new glass sliding door was inserted along a perpendicular wall to connect the home’s interior kitchen to the backyard oasis.
The screen house doors are made from six custom screen panels, attached to a top mount, soft-close track. Inside the screen porch, a patio heater allows the family to enjoy this space much of the year.
Concrete was the material chosen for the outdoor countertops, to ensure it lasts several years in Minnesota’s always-changing climate.
Trex decking was used throughout, along with red cedar porch, pergola and privacy lattice detailing.
The front entry of the home was also updated to include a large, open porch with access to the newly landscaped yard. Cable railings from Loftus Iron add to the contemporary style of the home, including a gate feature at the top of the front steps to contain the family pets when they’re let out into the yard.
Tour this project in person, September 28 – 29, during the 2019 Castle Home Tour!
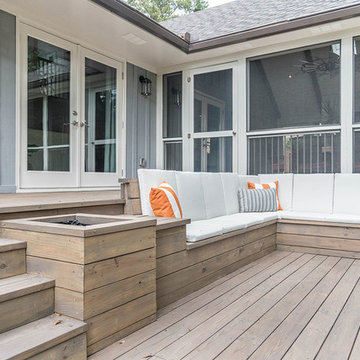
Medium sized country back screened veranda in Atlanta with decking and a roof extension.
Screened Veranda with a Fireplace Ideas and Designs
6
