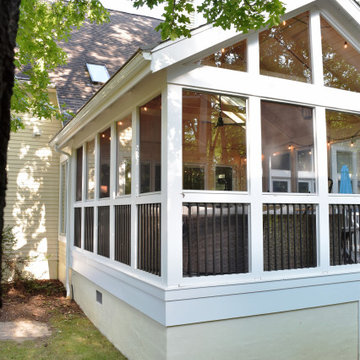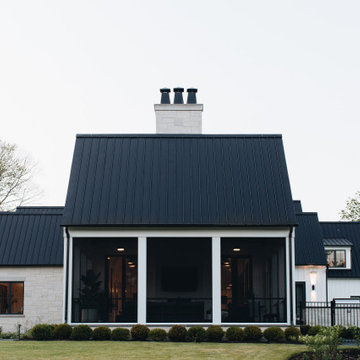Screened Veranda with an Outdoor Kitchen Ideas and Designs
Refine by:
Budget
Sort by:Popular Today
121 - 140 of 12,016 photos
Item 1 of 3
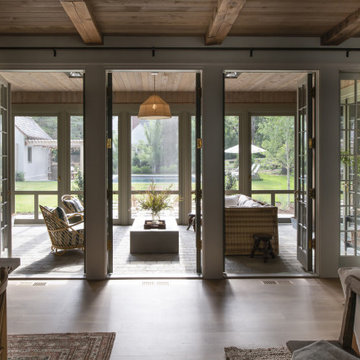
Contractor: Kyle Hunt & Partners
Interiors: Alecia Stevens Interiors
Landscape: Yardscapes, Inc.
Photos: Scott Amundson
This is an example of a back screened veranda in Minneapolis with a roof extension.
This is an example of a back screened veranda in Minneapolis with a roof extension.
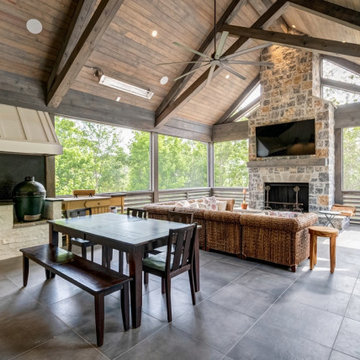
Photo of a modern back wood railing veranda in Atlanta with an outdoor kitchen, tiled flooring and a roof extension.
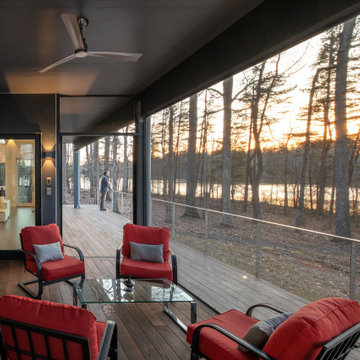
The deck and screen porch span across the back of the house, allowing an immediate indoor outdoor connection.
Inspiration for a medium sized modern back screened wire cable railing veranda in Raleigh with a roof extension.
Inspiration for a medium sized modern back screened wire cable railing veranda in Raleigh with a roof extension.
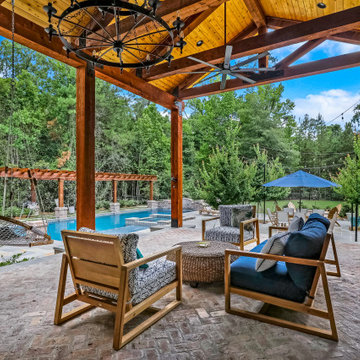
Covered porch overlooking pool area
Large farmhouse back veranda in New Orleans with an outdoor kitchen, brick paving and a roof extension.
Large farmhouse back veranda in New Orleans with an outdoor kitchen, brick paving and a roof extension.
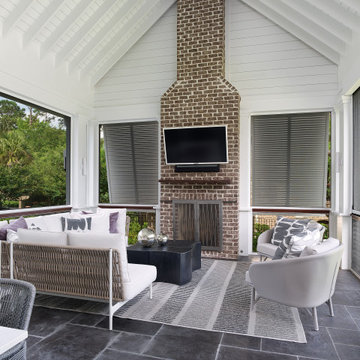
A huge outdoor living area addition that was split into 2 distinct areas-lounge or living and dining. This was designed for large gatherings with lots of comfortable seating seating. All materials and surfaces were chosen for lots of use and all types of weather. A custom made fire screen is mounted to the brick fireplace. Designed so the doors slide to the sides to expose the logs for a cozy fire on cool nights.
Photography by Holger Obenaus
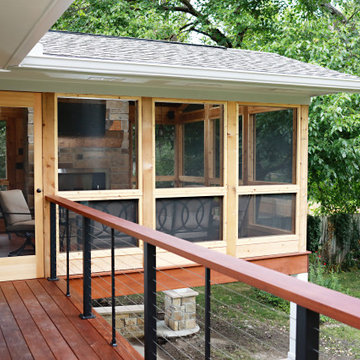
This is an example of a traditional back screened veranda in Kansas City with decking and a roof extension.

La vetrata ad angolo si apre verso il portico e la piscina illuminando gli interni e garantendo una vista panoramica.
Photo of a large modern front veranda in Other with an outdoor kitchen, natural stone paving and a pergola.
Photo of a large modern front veranda in Other with an outdoor kitchen, natural stone paving and a pergola.
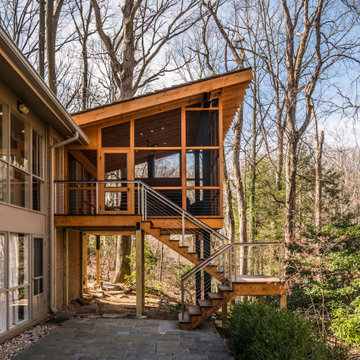
Rear screened porch with wood-burning fireplace and additional firewood storage within mantel.
Inspiration for a medium sized modern back screened veranda in DC Metro with natural stone paving and a roof extension.
Inspiration for a medium sized modern back screened veranda in DC Metro with natural stone paving and a roof extension.

A two-story addition to this historic Tudor style house includes a screened porch on the lower level and a master suite addition on the second floor. The porch has a wood-burning fireplace and large sitting area, as well as a dining area connected to the family room inside. The second floor sitting room opens to the master bedroom, and a small home office connects to the sitting room.
Windows, cement stucco cladding, and wood trim all match the existing colors and finishes of the original house.
All photos by Studio Buell.
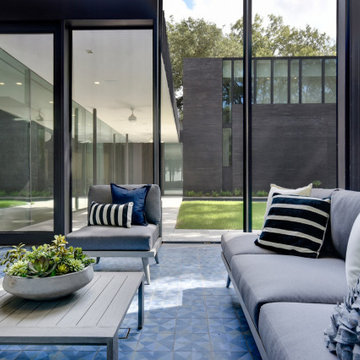
Screened porch with 2 story wall and mid-century inspired tile floor.
This is an example of a medium sized modern back screened veranda in Austin with tiled flooring and a roof extension.
This is an example of a medium sized modern back screened veranda in Austin with tiled flooring and a roof extension.
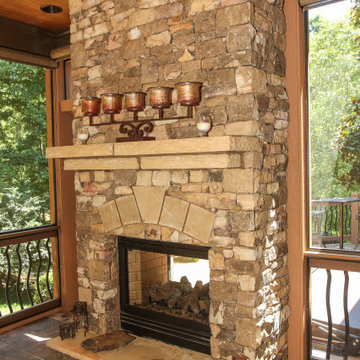
Screened Porch and Deck Repair prior to Landscaping
Inspiration for a large traditional back screened veranda in Atlanta with tiled flooring and a roof extension.
Inspiration for a large traditional back screened veranda in Atlanta with tiled flooring and a roof extension.
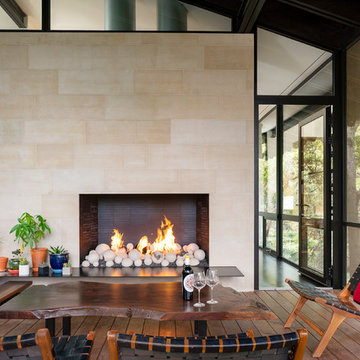
Inspiration for a rustic screened veranda in Austin with decking and a roof extension.
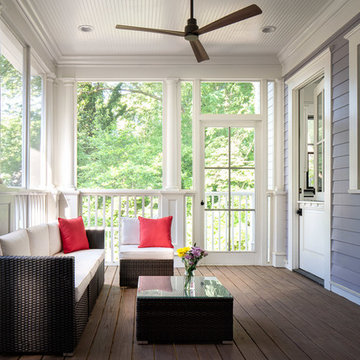
A set of custom french doors lead out to this tranquil screened back porch with recessed lighting and a transitional style ceiling fan.
This is an example of an expansive classic back screened veranda in Atlanta with decking and a roof extension.
This is an example of an expansive classic back screened veranda in Atlanta with decking and a roof extension.

Contractor: Hughes & Lynn Building & Renovations
Photos: Max Wedge Photography
Large traditional back screened veranda in Detroit with decking and a roof extension.
Large traditional back screened veranda in Detroit with decking and a roof extension.
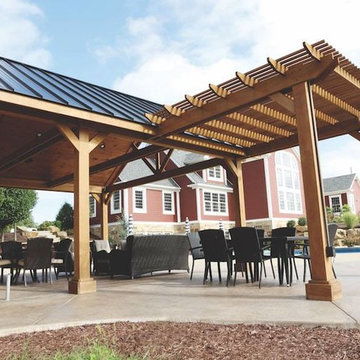
This gorgeous patio, pool house and pergola combo will make your pool so much more fun to use. Add this to your lake front home or just about anywhere for more space to relax, refresh and renew.
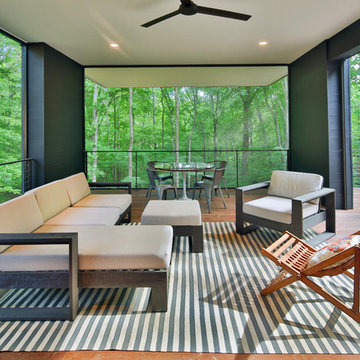
Architect: Szostak Design, Inc.
Photo: Jim Sink
Photo of a modern back screened veranda in Raleigh with decking and a roof extension.
Photo of a modern back screened veranda in Raleigh with decking and a roof extension.
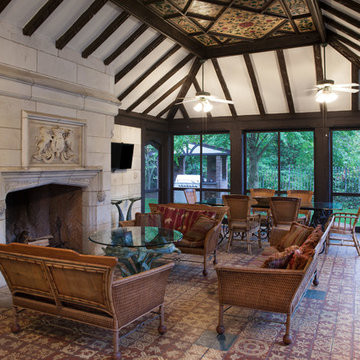
Design ideas for a traditional screened veranda in New York with tiled flooring and a roof extension.
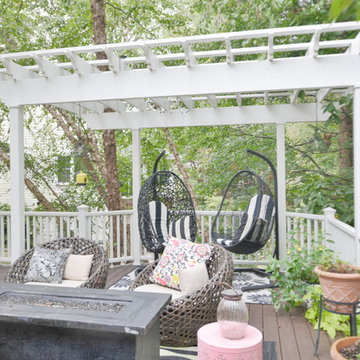
Stunning Outdoor Remodel in the heart of Kingstown, Alexandria, VA 22310.
Michael Nash Design Build & Homes created a new stunning screen porch with dramatic color tones, a rustic country style furniture setting, a new fireplace, and entertainment space for large sporting event or family gatherings.
The old window from the dining room was converted into French doors to allow better flow in and out of home. Wood looking porcelain tile compliments the stone wall of the fireplace. A double stacked fireplace was installed with a ventless stainless unit inside of screen porch and wood burning fireplace just below in the stoned patio area. A big screen TV was mounted over the mantel.
Beaded panel ceiling covered the tall cathedral ceiling, lots of lights, craftsman style ceiling fan and hanging lights complimenting the wicked furniture has set this screen porch area above any project in its class.
Just outside of the screen area is the Trex covered deck with a pergola given them a grilling and outdoor seating space. Through a set of wrapped around staircase the upper deck now is connected with the magnificent Lower patio area. All covered in flagstone and stone retaining wall, shows the outdoor entertaining option in the lower level just outside of the basement French doors. Hanging out in this relaxing porch the family and friends enjoy the stunning view of their wooded backyard.
The ambiance of this screen porch area is just stunning.
Screened Veranda with an Outdoor Kitchen Ideas and Designs
7
