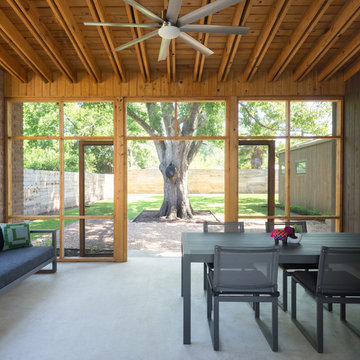Screened Veranda with Skirting Ideas and Designs
Refine by:
Budget
Sort by:Popular Today
101 - 120 of 9,889 photos
Item 1 of 3
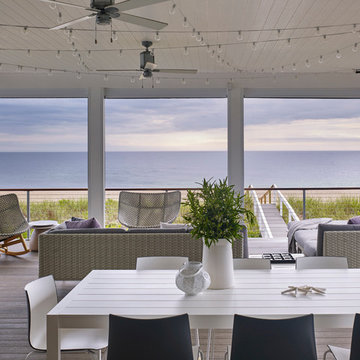
Photo of a large coastal back screened veranda in Other with decking and a roof extension.
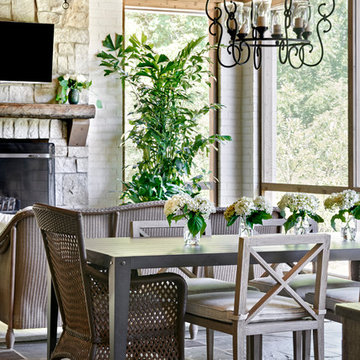
Nick McGinn
This is an example of a traditional back screened veranda in Nashville with natural stone paving and a roof extension.
This is an example of a traditional back screened veranda in Nashville with natural stone paving and a roof extension.
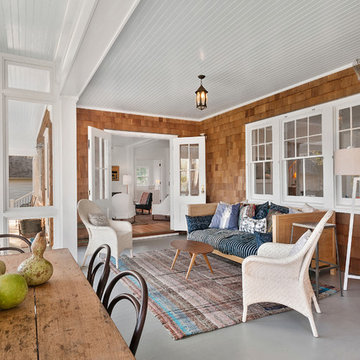
Medium sized coastal screened veranda in New York with a roof extension.
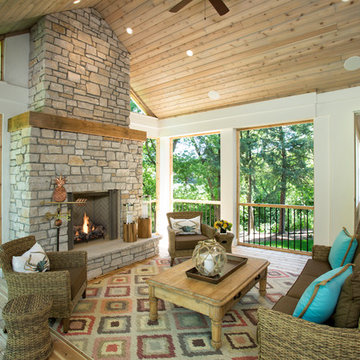
Landmark Photography
Traditional screened veranda in Minneapolis with decking.
Traditional screened veranda in Minneapolis with decking.
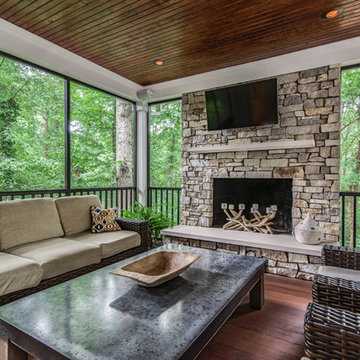
Charlotte Real Estate Photos
This is an example of a medium sized traditional back screened veranda in Charlotte with decking and a roof extension.
This is an example of a medium sized traditional back screened veranda in Charlotte with decking and a roof extension.
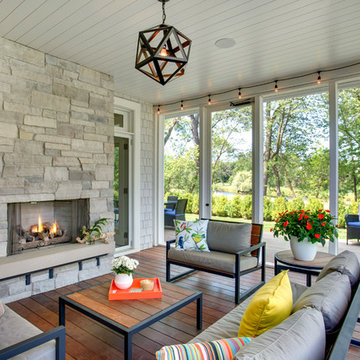
Photo of a traditional back screened veranda in Minneapolis with decking and a roof extension.
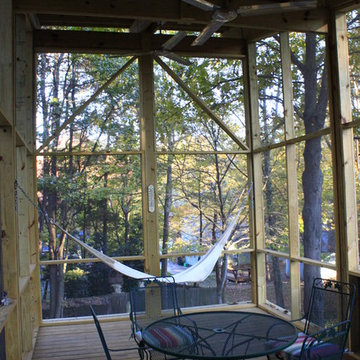
Design ideas for a medium sized modern side screened veranda in Raleigh with decking and a roof extension.
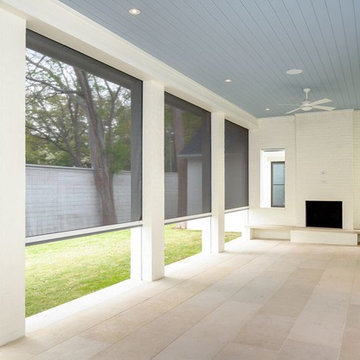
Large traditional back screened veranda in Dallas with concrete paving and a roof extension.
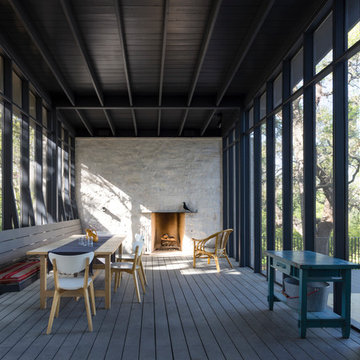
Whit Preston photographer. Limestone fireplace wall. Paint color of ceiling: Benjamin Moore, Racoon Fur.
Large modern screened veranda in Austin with decking and a roof extension.
Large modern screened veranda in Austin with decking and a roof extension.
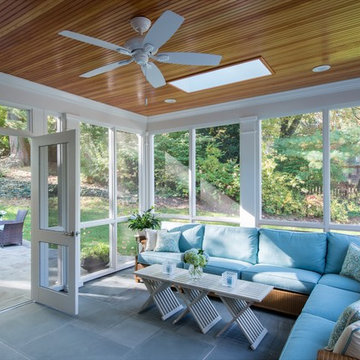
John Cole
Design ideas for a medium sized classic back screened veranda in DC Metro with natural stone paving and a roof extension.
Design ideas for a medium sized classic back screened veranda in DC Metro with natural stone paving and a roof extension.

Screened porch with sliding doors and minitrack screening system.
This is an example of a medium sized traditional back screened veranda in New York with decking and a roof extension.
This is an example of a medium sized traditional back screened veranda in New York with decking and a roof extension.
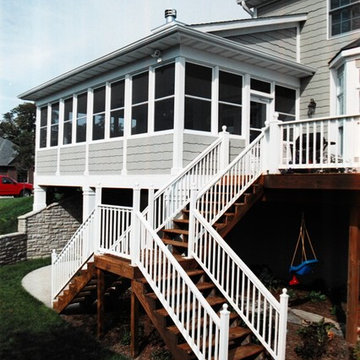
Kliethermes Homes & Remodeling
Screen porch addition with shaded play area.
James Hardie shake siding panels.
Design ideas for a large beach style back screened veranda in Other with decking and a roof extension.
Design ideas for a large beach style back screened veranda in Other with decking and a roof extension.
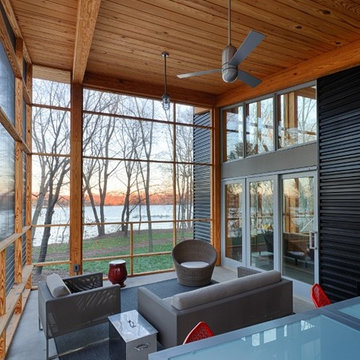
A Modern Swedish Farmhouse
Steve Burchanan Photography
JD Ireland Interior Architecture + Design, Furnishings
Design ideas for a large modern side screened veranda in Baltimore with concrete slabs and a roof extension.
Design ideas for a large modern side screened veranda in Baltimore with concrete slabs and a roof extension.
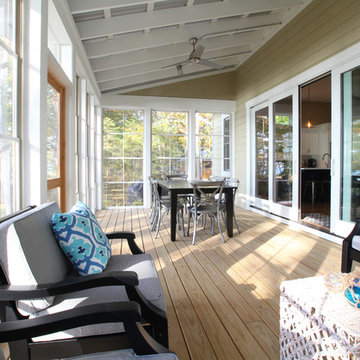
Bigger is not always better, but something of highest quality is. This amazing, size-appropriate Lake Michigan cottage is just that. Nestled in an existing historic stretch of Lake Michigan cottages, this new construction was built to fit in the neighborhood, but outperform any other home in the area concerning energy consumption, LEED certification and functionality. It features 3 bedrooms, 3 bathrooms, an open concept kitchen/living room, a separate mudroom entrance and a separate laundry. This small (but smart) cottage is perfect for any family simply seeking a retreat without the stress of a big lake home. The interior details include quartz and granite countertops, stainless appliances, quarter-sawn white oak floors, Pella windows, and beautiful finishing fixtures. The dining area was custom designed, custom built, and features both new and reclaimed elements. The exterior displays Smart-Side siding and trim details and has a large EZE-Breeze screen porch for additional dining and lounging. This home owns all the best products and features of a beach house, with no wasted space. Cottage Home is the premiere builder on the shore of Lake Michigan, between the Indiana border and Holland.
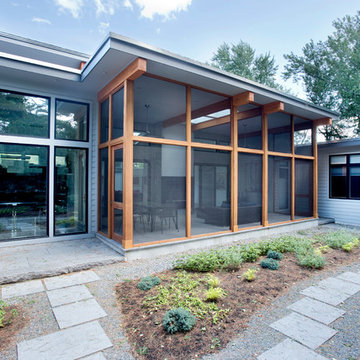
The owners were downsizing from a large ornate property down the street and were seeking a number of goals. Single story living, modern and open floor plan, comfortable working kitchen, spaces to house their collection of artwork, low maintenance and a strong connection between the interior and the landscape. Working with a long narrow lot adjacent to conservation land, the main living space (16 foot ceiling height at its peak) opens with folding glass doors to a large screen porch that looks out on a courtyard and the adjacent wooded landscape. This gives the home the perception that it is on a much larger lot and provides a great deal of privacy. The transition from the entry to the core of the home provides a natural gallery in which to display artwork and sculpture. Artificial light almost never needs to be turned on during daytime hours and the substantial peaked roof over the main living space is oriented to allow for solar panels not visible from the street or yard.
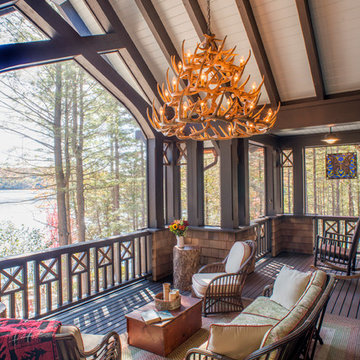
This is an example of a large rustic screened veranda in New York with decking and a roof extension.
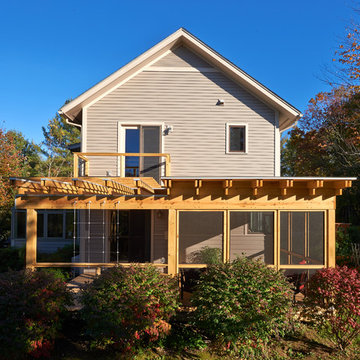
This is an example of a medium sized modern side screened veranda in Burlington with a pergola.
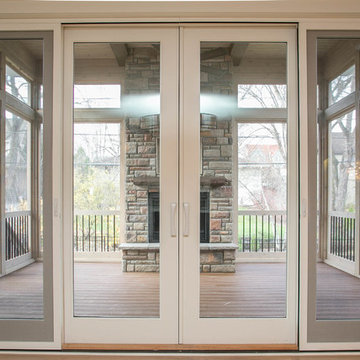
This LDK custom porch is spacious and stunning! It is welcoming and open, you will want to spend every season you can in here!
This is an example of a large classic back screened veranda in Minneapolis with decking and a roof extension.
This is an example of a large classic back screened veranda in Minneapolis with decking and a roof extension.
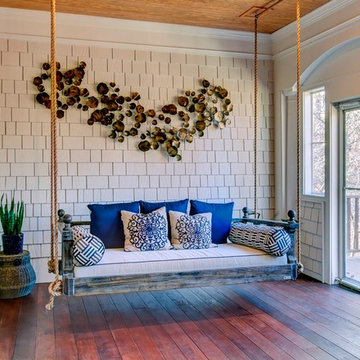
New View Photography
Design ideas for a large traditional back screened veranda in Raleigh with a roof extension and all types of cover.
Design ideas for a large traditional back screened veranda in Raleigh with a roof extension and all types of cover.
Screened Veranda with Skirting Ideas and Designs
6
