Separated Utility Room with Green Walls Ideas and Designs
Refine by:
Budget
Sort by:Popular Today
21 - 40 of 431 photos
Item 1 of 3
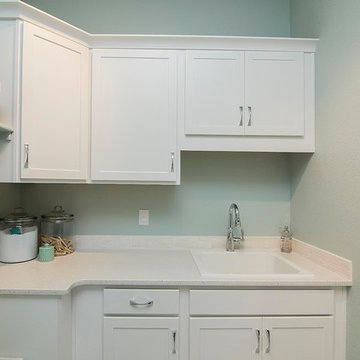
Iced white (Quartz)
This is an example of a small classic single-wall separated utility room in Denver with a built-in sink, shaker cabinets, white cabinets, engineered stone countertops and green walls.
This is an example of a small classic single-wall separated utility room in Denver with a built-in sink, shaker cabinets, white cabinets, engineered stone countertops and green walls.

Small laundry room
Inspiration for a small eclectic single-wall separated utility room in New York with raised-panel cabinets, white cabinets, green walls, ceramic flooring and a side by side washer and dryer.
Inspiration for a small eclectic single-wall separated utility room in New York with raised-panel cabinets, white cabinets, green walls, ceramic flooring and a side by side washer and dryer.

Closer photo of counter top, sink, backsplash, and photo tile mural.
Note: See the exposed top edge of the Farm Sink relative to the granite. This exposed edge is used to support a "Folded Laundry Board" that can be seen to the left of the base cabinet, against the stackable washer/dryer.
Photo taken by Homeowner.

This laundry room is sleek, functional and FUN! We used Sherwin Williams "Sea Salt" for the cabinet paint color and a
Photo of a medium sized contemporary l-shaped separated utility room in DC Metro with a submerged sink, flat-panel cabinets, green cabinets, engineered stone countertops, green walls, medium hardwood flooring, an integrated washer and dryer and white worktops.
Photo of a medium sized contemporary l-shaped separated utility room in DC Metro with a submerged sink, flat-panel cabinets, green cabinets, engineered stone countertops, green walls, medium hardwood flooring, an integrated washer and dryer and white worktops.

Inspiration for a classic single-wall separated utility room in Nashville with shaker cabinets, white cabinets, green walls, a side by side washer and dryer, beige floors and wallpapered walls.

Breathtaking new kitchen with complete redesign and custom finishes throughout entire home. Expanded footprint to introduce a new private owners entry with custom mud room and dedicated laundry room. One of our favorite spaces!
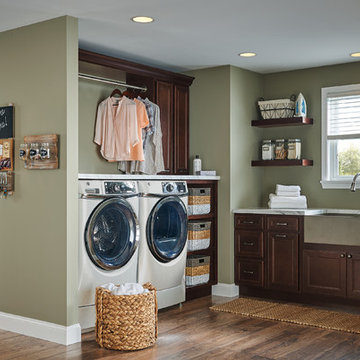
Design ideas for a medium sized classic separated utility room in Other with shaker cabinets, dark wood cabinets, green walls, medium hardwood flooring, a side by side washer and dryer, brown floors and grey worktops.
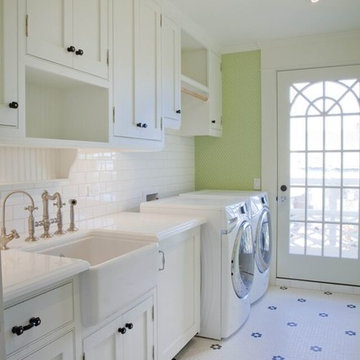
Gail Owens
Photo of a medium sized beach style single-wall separated utility room in San Diego with a belfast sink, shaker cabinets, white cabinets, green walls, ceramic flooring and a side by side washer and dryer.
Photo of a medium sized beach style single-wall separated utility room in San Diego with a belfast sink, shaker cabinets, white cabinets, green walls, ceramic flooring and a side by side washer and dryer.
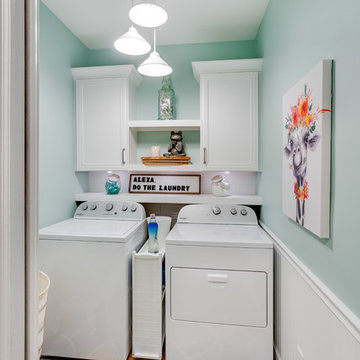
205 Photography
This is an example of a medium sized classic single-wall separated utility room in Birmingham with recessed-panel cabinets, white cabinets, green walls, medium hardwood flooring, a side by side washer and dryer and brown floors.
This is an example of a medium sized classic single-wall separated utility room in Birmingham with recessed-panel cabinets, white cabinets, green walls, medium hardwood flooring, a side by side washer and dryer and brown floors.
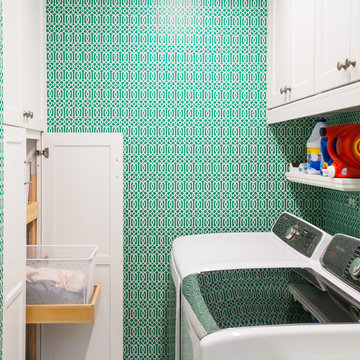
Doing the laundry is much more enjoyable when you are surrounded by this fun patterned wallpaper! Who says your Laundry Room needs to be boring?
Medium sized classic galley separated utility room in Chicago with an utility sink, recessed-panel cabinets, green walls and a side by side washer and dryer.
Medium sized classic galley separated utility room in Chicago with an utility sink, recessed-panel cabinets, green walls and a side by side washer and dryer.
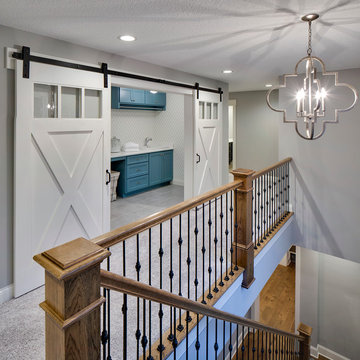
Medium sized classic single-wall separated utility room in Minneapolis with blue cabinets, engineered stone countertops, green walls, ceramic flooring, a side by side washer and dryer and shaker cabinets.
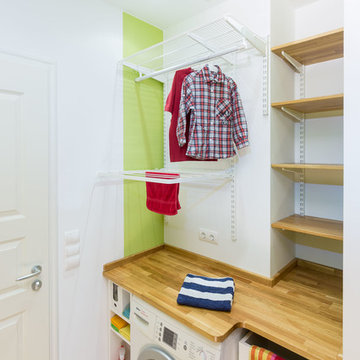
Die breite Nische haben wir oberhalb der Waschmaschine geschlossen mittels einer Leimholzplatte 28 mm aus Eiche geölt. Die Freiform an der Frontkane resultiert aus dem Rücksprung der rechten Wand. Auch die Wischleisten sind aus Leimholzplatte Eiche 18 mm.
Für den Platz rechts neben der Waschmaschine haben wir einen Wäschewagen hergestellt, den man auf Rollen aus der Nische ziehen kann.
Für den Platz links neben der Waschmaschine haben wir ein schmales Regal für Putzmittel hergestellt.
Oberhalb der Leimholzplatte gibt es noch eine Nische, in die wir vier Leimholzplatten 18 mm geölt auf Tragarme des Stahlregals der Firma elfa gelegt haben. So wurde dieser Platz optimal ausgenutzt!
Oberhalb der Waschmaschine gibt es ein weiteres Hängeregal des Herstellers elfa mit einem Gitterboden (in der Breite auf die Wand länge gekürzt), einer Kleiderstange sowie einem Trockengestell, welches nach unten abgeklappt werden kann
Fotografiert von Reiner Freese - X21.de
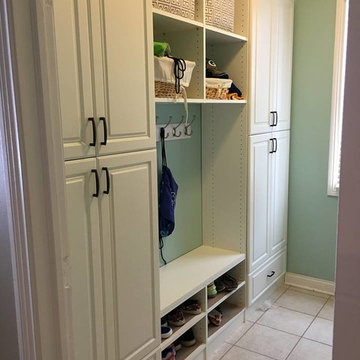
This is an example of a medium sized traditional galley separated utility room in Indianapolis with raised-panel cabinets, white cabinets, granite worktops, a submerged sink, green walls, laminate floors, a side by side washer and dryer and beige floors.

Inspiration for a small mediterranean galley separated utility room in Charleston with green cabinets, marble worktops, green splashback, mosaic tiled splashback, green walls, light hardwood flooring, a side by side washer and dryer, brown floors and multicoloured worktops.

This is an example of a small classic single-wall separated utility room in Philadelphia with a built-in sink, raised-panel cabinets, white cabinets, composite countertops, green walls, slate flooring, a side by side washer and dryer and beige worktops.
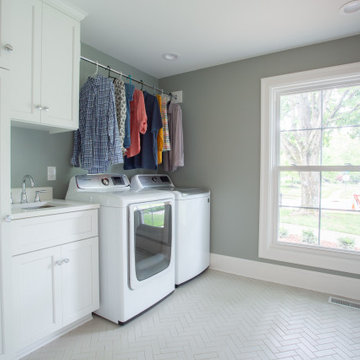
Design ideas for a medium sized classic single-wall separated utility room in Columbus with a submerged sink, shaker cabinets, white cabinets, engineered stone countertops, white splashback, engineered quartz splashback, green walls, ceramic flooring, a side by side washer and dryer, beige floors and white worktops.
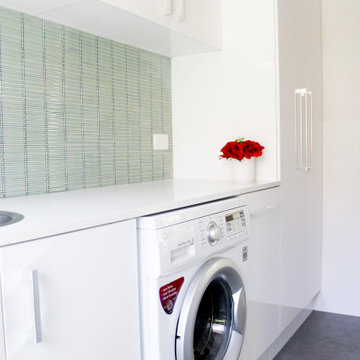
Applecross Laundry Renovation, Laundry Renovations Perth, Gloss White Laundry Renovation, Green Splashback, Broom Closet, Green Stack Bond, Mosaic Green Laundry Splashback

Project Number: M1182
Design/Manufacturer/Installer: Marquis Fine Cabinetry
Collection: Classico
Finishes: Frosty White
Features: Under Cabinet Lighting, Adjustable Legs/Soft Close (Standard)
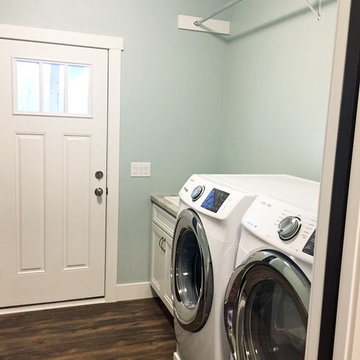
This laundry room has a side by side washer and dryer as well as a lot of counter space and above rack for hanging clothes.
This is an example of a medium sized traditional single-wall separated utility room in Other with a built-in sink, recessed-panel cabinets, white cabinets, green walls, dark hardwood flooring and a side by side washer and dryer.
This is an example of a medium sized traditional single-wall separated utility room in Other with a built-in sink, recessed-panel cabinets, white cabinets, green walls, dark hardwood flooring and a side by side washer and dryer.

ThriveRVA Photography
Inspiration for a large contemporary single-wall separated utility room in Richmond with flat-panel cabinets, white cabinets, green walls, lino flooring and a side by side washer and dryer.
Inspiration for a large contemporary single-wall separated utility room in Richmond with flat-panel cabinets, white cabinets, green walls, lino flooring and a side by side washer and dryer.
Separated Utility Room with Green Walls Ideas and Designs
2