Shabby-Chic Style Kitchen with an Island Ideas and Designs
Refine by:
Budget
Sort by:Popular Today
161 - 180 of 1,747 photos
Item 1 of 3
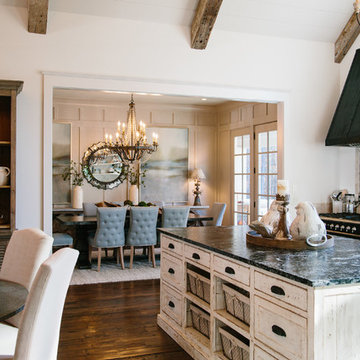
Photo of a medium sized shabby-chic style galley kitchen/diner in Atlanta with shaker cabinets, white cabinets, granite worktops, travertine splashback, medium hardwood flooring and an island.
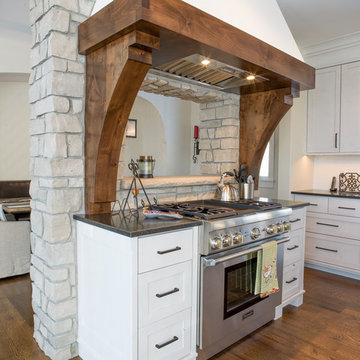
This freestanding range wall is both beautiful and purpose driven. By opening up the flanking walls we were able to provide more cabinetry space to the kitchen as well as create an attached breakfast nook.
Anthony Harlin Photography
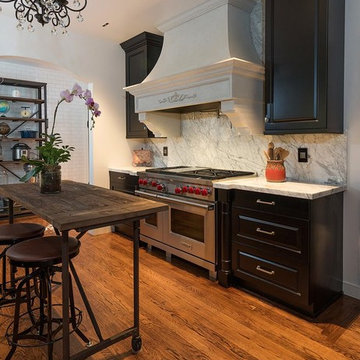
Elegant Shabby Chic style kitchen - photos by Jennifer Patrick
Inspiration for a medium sized shabby-chic style galley enclosed kitchen in Sacramento with a submerged sink, black cabinets, marble worktops, marble splashback, brown floors, raised-panel cabinets, multi-coloured splashback, integrated appliances, medium hardwood flooring, an island and multicoloured worktops.
Inspiration for a medium sized shabby-chic style galley enclosed kitchen in Sacramento with a submerged sink, black cabinets, marble worktops, marble splashback, brown floors, raised-panel cabinets, multi-coloured splashback, integrated appliances, medium hardwood flooring, an island and multicoloured worktops.
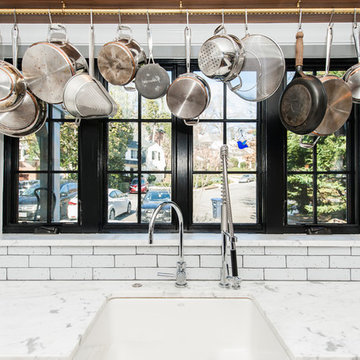
Finecraft Contractors, Inc.
Drakakis Architecture, LLC
Susie Soleimani Photography
This is an example of a medium sized vintage u-shaped open plan kitchen in DC Metro with a belfast sink, recessed-panel cabinets, blue cabinets, marble worktops, white splashback, metro tiled splashback, stainless steel appliances, dark hardwood flooring and an island.
This is an example of a medium sized vintage u-shaped open plan kitchen in DC Metro with a belfast sink, recessed-panel cabinets, blue cabinets, marble worktops, white splashback, metro tiled splashback, stainless steel appliances, dark hardwood flooring and an island.
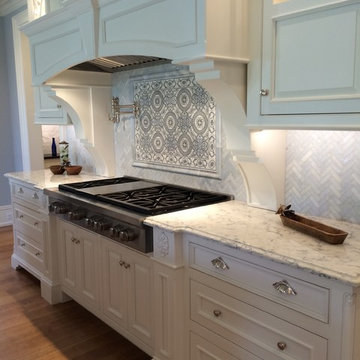
Photo of a large shabby-chic style l-shaped enclosed kitchen in Bridgeport with a belfast sink, beaded cabinets, white cabinets, marble worktops, grey splashback, mosaic tiled splashback, integrated appliances, light hardwood flooring, an island and brown floors.
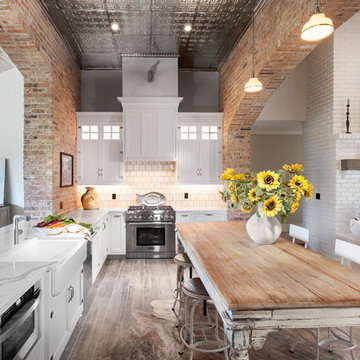
This is an example of a medium sized romantic l-shaped open plan kitchen in Detroit with a belfast sink, shaker cabinets, white cabinets, engineered stone countertops, beige splashback, mosaic tiled splashback, stainless steel appliances, ceramic flooring, an island and grey floors.
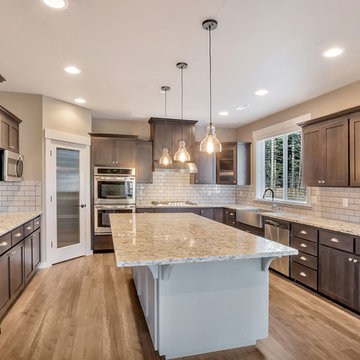
Design ideas for an expansive shabby-chic style u-shaped kitchen pantry in Seattle with a belfast sink, shaker cabinets, grey cabinets, granite worktops, grey splashback, metro tiled splashback, stainless steel appliances, an island and medium hardwood flooring.
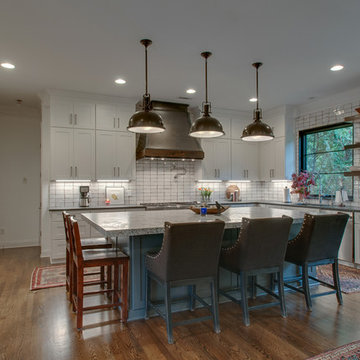
Another angle.
Inspiration for a medium sized vintage open plan kitchen in Nashville with a submerged sink, shaker cabinets, white cabinets, granite worktops, white splashback, ceramic splashback, stainless steel appliances, medium hardwood flooring, an island, brown floors, grey worktops and feature lighting.
Inspiration for a medium sized vintage open plan kitchen in Nashville with a submerged sink, shaker cabinets, white cabinets, granite worktops, white splashback, ceramic splashback, stainless steel appliances, medium hardwood flooring, an island, brown floors, grey worktops and feature lighting.
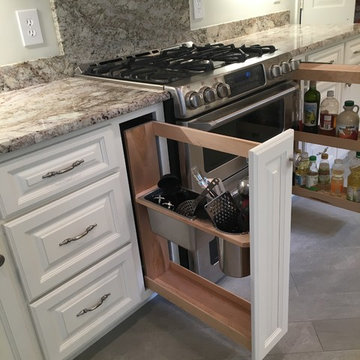
These extras that my cabinet makers build are fantastic ways to make every inch the most functional it can be.
Large shabby-chic style u-shaped kitchen/diner in DC Metro with a submerged sink, raised-panel cabinets, white cabinets, granite worktops, multi-coloured splashback, stone slab splashback, stainless steel appliances, porcelain flooring, an island and grey floors.
Large shabby-chic style u-shaped kitchen/diner in DC Metro with a submerged sink, raised-panel cabinets, white cabinets, granite worktops, multi-coloured splashback, stone slab splashback, stainless steel appliances, porcelain flooring, an island and grey floors.
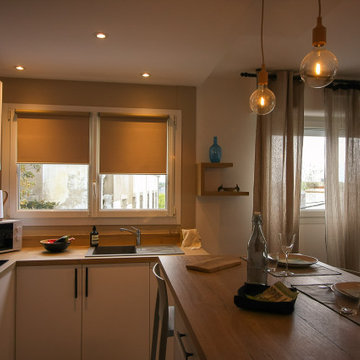
cuisine ouverte sur le salon en décloisonnant les espaces pour gagner de la place et offrant ainsi un véritable plan de travail et 4 places assises
Inspiration for a medium sized vintage u-shaped open plan kitchen in Rennes with light wood cabinets, wood worktops, lino flooring, an island and beige floors.
Inspiration for a medium sized vintage u-shaped open plan kitchen in Rennes with light wood cabinets, wood worktops, lino flooring, an island and beige floors.
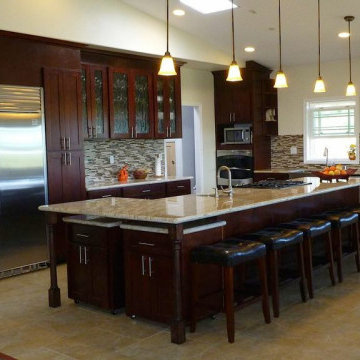
Photo of a medium sized shabby-chic style single-wall kitchen/diner in Other with a submerged sink, raised-panel cabinets, brown cabinets, granite worktops, beige splashback, porcelain splashback, stainless steel appliances, travertine flooring, an island, brown floors and beige worktops.
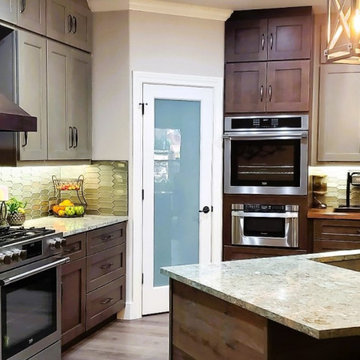
Colors: Taupe, Gray, Driftwood, Robins Egg Blue, Bronze, White, Truffle, Cream, Black
Countertop: Cambria-Kelvingrove
Ovens & Range: Beko
Top Cabinets: ProCraft Newport
Lower Cabinets: NKBC-Dark Gray
Backsplash: Emser Picket Morning
Kitchen Sink: Blanco Precis-Truffle
Venthood: ZLine Unfinished Wood (Faux Painted Bronze)
Coffee Bar Countertop: IKEA Barkaboda
Flooring: Greenworld: Bermuda
Stove & Wine Bar Backsplash: Phipps Industrial 12x24
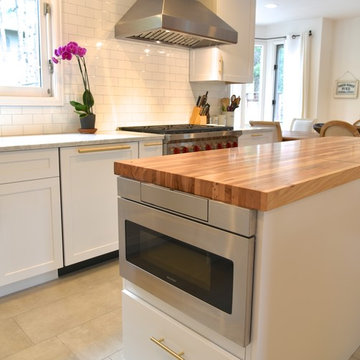
The island countertop is reclaimed railroad car flooring! It adds such character. the pull out microwave drawer was added by the clients after the cabinets were ordered so it sticks out a bit further than the countertop but the Clients feel it is worth it. They love it. Plastic storage containers fit below.
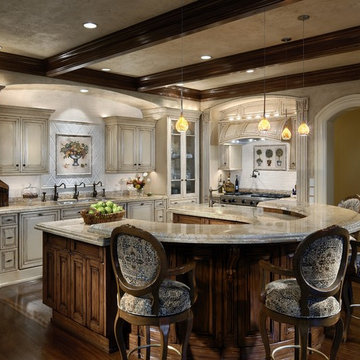
This kitchen features white painted cabinets with light distressing. The wall cabinets have a two-piece crown molding, molded bottoms, and faux doors on exposed ends. The hutch in the corner has glass doors with mullions at the upper section for display. The hood is flanked by raised-panel columns with carved capitals. The hood has a radius shape on the face and the bottom, giving it a unique design complexity. The paneled header above the hood is arched to fit the space. The medium brown stained island features one of Banner's Cabinets most popular rustic doors with heavy distressing. The U-shape of this Island makes it ideal for combining kitchen work and socialization. The 42" high bar has corbels to support the bar top, and both the bar wall and the back and ends of the island have faux doors for a completely finished look. The ceiling beams and doorway casing/jamb are also by Banner's Cabinets.
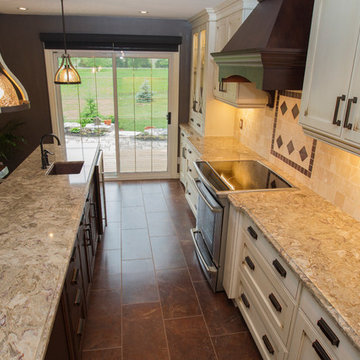
Large working & dining kitchen.
Photo of a large vintage l-shaped kitchen/diner in Toronto with a belfast sink, recessed-panel cabinets, engineered stone countertops, stainless steel appliances, terracotta flooring and an island.
Photo of a large vintage l-shaped kitchen/diner in Toronto with a belfast sink, recessed-panel cabinets, engineered stone countertops, stainless steel appliances, terracotta flooring and an island.
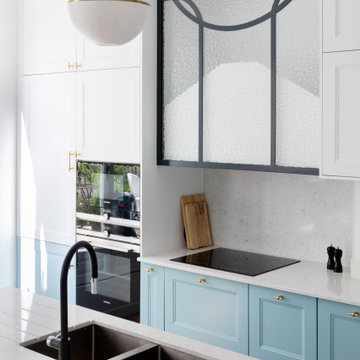
Nos clients, une famille avec 3 enfants, ont fait l'acquisition de ce bien avec une jolie surface de type loft (200 m²). Cependant, ce dernier manquait de personnalité et il était nécessaire de créer de belles liaisons entre les différents étages afin d'obtenir un tout cohérent et esthétique.
Nos équipes, en collaboration avec @charlotte_fequet, ont travaillé des tons pastel, camaïeux de bleus afin de créer une continuité et d’amener le ciel bleu à l’intérieur.
Pour le sol du RDC, nous avons coulé du béton ciré @okre.eu afin d'accentuer le côté loft tout en réduisant les coûts de dépose parquet. Néanmoins, pour les pièces à l'étage, un nouveau parquet a été posé pour plus de chaleur.
Au RDC, la chambre parentale a été remplacée par une cuisine. Elle s'ouvre à présent sur le salon, la salle à manger ainsi que la terrasse. La nouvelle cuisine offre à la fois un côté doux avec ses caissons peints en Biscuit vert (@ressource_peintures) et un côté graphique grâce à ses suspensions @celinewrightparis et ses deux verrières sur mesure.
Ce côté graphique est également présent dans les SDB avec des carreaux de ciments signés @mosaic.factory. On y retrouve des choix avant-gardistes à l'instar des carreaux de ciments créés en collaboration avec Valentine Bärg ou encore ceux issus de la collection "Forma".
Des menuiseries sur mesure viennent embellir le loft tout en le rendant plus fonctionnel. Dans le salon, les rangements sous l'escalier et la banquette ; le salon TV où nos équipes ont fait du semi sur mesure avec des caissons @ikeafrance ; les verrières de la SDB et de la cuisine ; ou encore cette somptueuse bibliothèque qui vient structurer le couloir
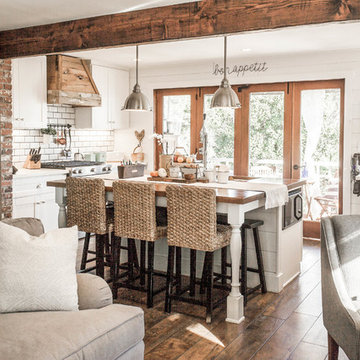
The over sized island allows the whole family to gather around and enjoy each others company while dinner is in the making.
Vintage single-wall kitchen in Orange County with a submerged sink, shaker cabinets, white cabinets, white splashback, metro tiled splashback, stainless steel appliances, dark hardwood flooring, an island, brown floors and white worktops.
Vintage single-wall kitchen in Orange County with a submerged sink, shaker cabinets, white cabinets, white splashback, metro tiled splashback, stainless steel appliances, dark hardwood flooring, an island, brown floors and white worktops.
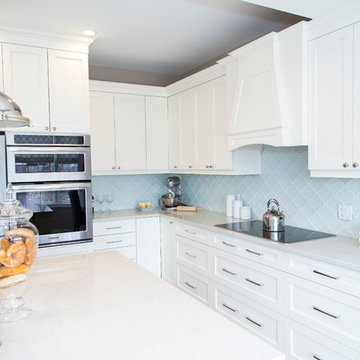
Kitchen designed and built by The Kitchen Studio, with decor by Erin Interiors.
Photo of a large vintage l-shaped open plan kitchen in Toronto with a double-bowl sink, shaker cabinets, white cabinets, marble worktops, blue splashback, glass tiled splashback, stainless steel appliances, dark hardwood flooring and an island.
Photo of a large vintage l-shaped open plan kitchen in Toronto with a double-bowl sink, shaker cabinets, white cabinets, marble worktops, blue splashback, glass tiled splashback, stainless steel appliances, dark hardwood flooring and an island.
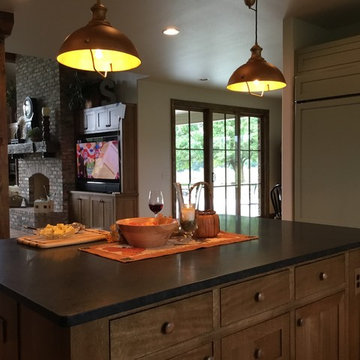
Medium sized shabby-chic style u-shaped open plan kitchen in Oklahoma City with a double-bowl sink, beaded cabinets, green cabinets, stainless steel appliances, medium hardwood flooring and an island.
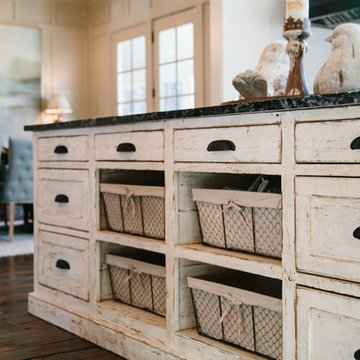
Inspiration for a medium sized shabby-chic style galley kitchen/diner in Atlanta with shaker cabinets, white cabinets, granite worktops, travertine splashback, medium hardwood flooring and an island.
Shabby-Chic Style Kitchen with an Island Ideas and Designs
9