Shabby-Chic Style Kitchen with Flat-panel Cabinets Ideas and Designs
Refine by:
Budget
Sort by:Popular Today
81 - 100 of 380 photos
Item 1 of 3
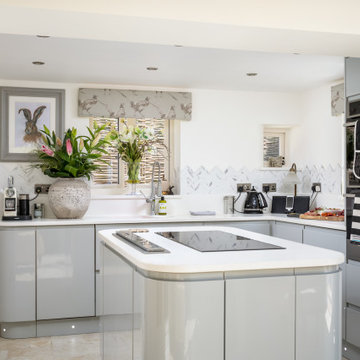
Inspiration for a medium sized vintage l-shaped open plan kitchen in Gloucestershire with an integrated sink, flat-panel cabinets, grey cabinets, black appliances, an island, beige floors and white worktops.
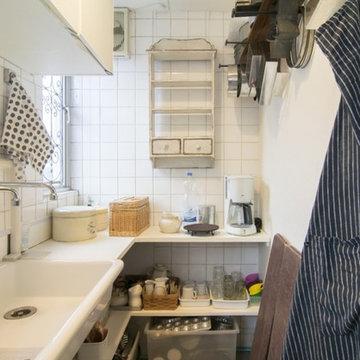
元々はここが小さいキッチンだった。現在はバックヤード的に使っているが、元のタイルと窓の雰囲気がよく何故か人気のスペースになっている。吊戸は元々あったものを施主塗装。
Inspiration for a romantic kitchen in Tokyo with a belfast sink, flat-panel cabinets and white cabinets.
Inspiration for a romantic kitchen in Tokyo with a belfast sink, flat-panel cabinets and white cabinets.
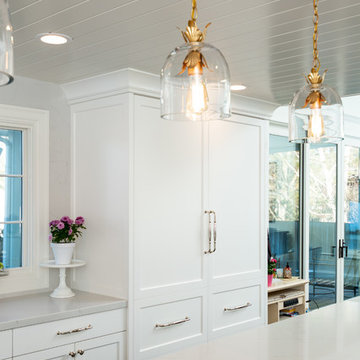
This is an example of a large romantic galley open plan kitchen in Salt Lake City with a belfast sink, flat-panel cabinets, white cabinets, engineered stone countertops, white splashback, marble splashback, integrated appliances, medium hardwood flooring, an island, brown floors and white worktops.
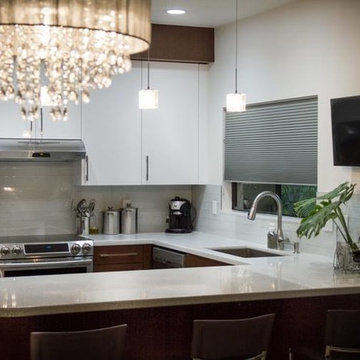
Bring in a little luxury. Let the lovely chandelier, modern flat- panel cabinets, and sleek countertop dress up your small kitchen.
Photo of a small vintage u-shaped enclosed kitchen in Houston with a built-in sink, flat-panel cabinets, white cabinets, composite countertops, white splashback, ceramic splashback and stainless steel appliances.
Photo of a small vintage u-shaped enclosed kitchen in Houston with a built-in sink, flat-panel cabinets, white cabinets, composite countertops, white splashback, ceramic splashback and stainless steel appliances.
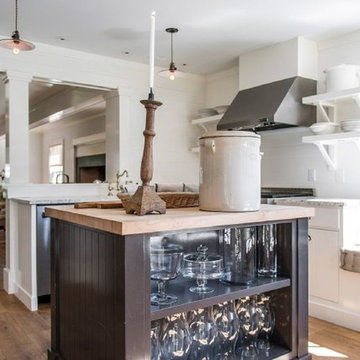
Photo of a small vintage l-shaped enclosed kitchen in New York with a submerged sink, flat-panel cabinets, white cabinets, granite worktops, white splashback, wood splashback, stainless steel appliances, light hardwood flooring, an island and brown floors.
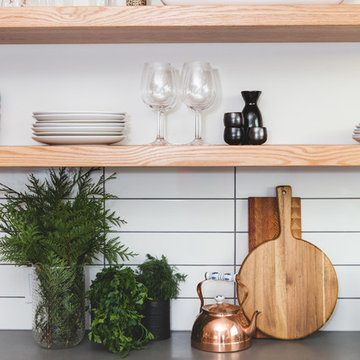
Photo of a vintage kitchen in Other with a submerged sink, flat-panel cabinets, white cabinets, concrete worktops, white splashback, ceramic splashback, stainless steel appliances, medium hardwood flooring and an island.
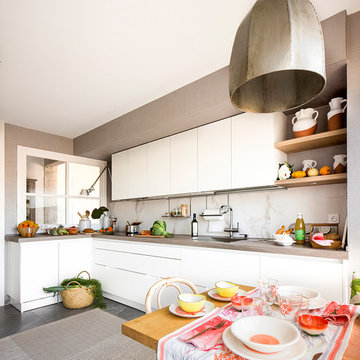
Detalle cocina de vivienda íntegramente reformada por NATALIA ZUBIZARRETA INTERIORISMO en Vizcaya. Modelo Minos de la casa SANTOS en blanco. Paredes empapeladas con papel vinílico efecto textill. Pavimento de baldosa porcelánica efecto mármol en gris. Azulejo porcelánico entrepaño muebles efecto mármol calacatta. Fotografía de Erlantz Biderbost.
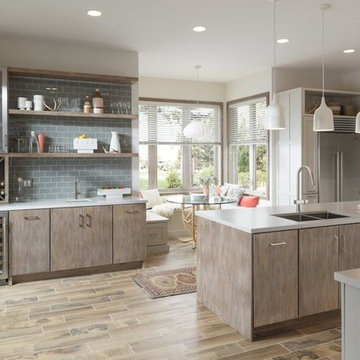
Medallion Cabinetry
Design ideas for a large vintage galley open plan kitchen in Other with a submerged sink, flat-panel cabinets, beige cabinets, quartz worktops, blue splashback, porcelain splashback, stainless steel appliances and an island.
Design ideas for a large vintage galley open plan kitchen in Other with a submerged sink, flat-panel cabinets, beige cabinets, quartz worktops, blue splashback, porcelain splashback, stainless steel appliances and an island.
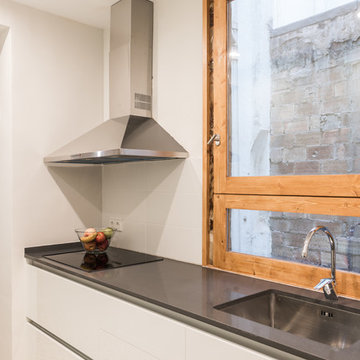
Fotógrafa: Mercè Gost
Photo of a medium sized shabby-chic style single-wall open plan kitchen in Barcelona with a single-bowl sink, flat-panel cabinets, white cabinets, marble worktops, white splashback, ceramic splashback, stainless steel appliances, concrete flooring, no island, white floors and black worktops.
Photo of a medium sized shabby-chic style single-wall open plan kitchen in Barcelona with a single-bowl sink, flat-panel cabinets, white cabinets, marble worktops, white splashback, ceramic splashback, stainless steel appliances, concrete flooring, no island, white floors and black worktops.
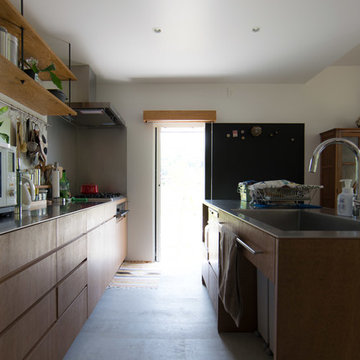
のどかな田園風景の中に建つ、古民家などに見られる土間空間を、現代風に生活の一部に取り込んだ住まいです。
本来土間とは、屋外からの入口である玄関的な要素と、作業場・炊事場などの空間で、いずれも土足で使う空間でした。
そして、今の日本の住まいの大半は、玄関で靴を脱ぎ、玄関ホール/廊下を通り、各部屋へアクセス。という動線が一般的な空間構成となりました。
今回の計画では、”玄関ホール/廊下”を現代の土間と置き換える事、そして、土間を大々的に一つの生活空間として捉える事で、土間という要素を現代の生活に違和感無く取り込めるのではないかと考えました。
土間は、玄関からキッチン・ダイニングまでフラットに繋がり、内なのに外のような、曖昧な領域の中で空間を連続的に繋げていきます。また、”廊下”という住まいの中での緩衝帯を失くし、土間・キッチン・ダイニング・リビングを田の字型に配置する事で、動線的にも、そして空間的にも、無理なく・無駄なく回遊できる、シンプルで且つ合理的な住まいとなっています。
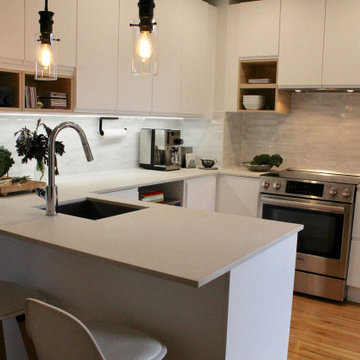
Design ideas for a small romantic u-shaped enclosed kitchen in Montreal with a submerged sink, flat-panel cabinets, white cabinets, engineered stone countertops, white splashback, ceramic splashback, stainless steel appliances, light hardwood flooring, a breakfast bar, beige floors and grey worktops.
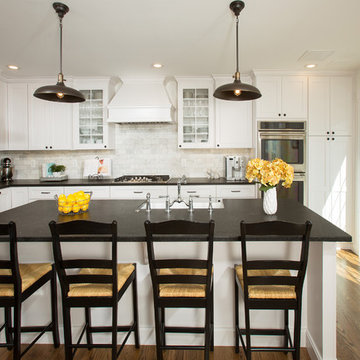
Transformative renovation of Fairfax Station residence by Joyous Home Design and JDS Construction. Omega Cabinetry Pearl Painted Finish
Photos by Greg Hadley
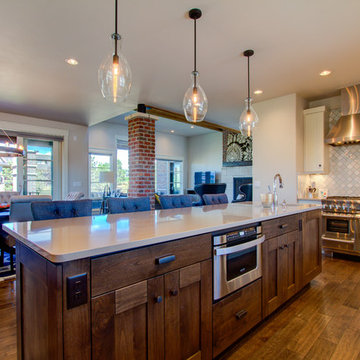
Large romantic l-shaped open plan kitchen in Denver with a belfast sink, flat-panel cabinets, white cabinets, engineered stone countertops, white splashback, ceramic splashback, stainless steel appliances, medium hardwood flooring, an island and brown floors.
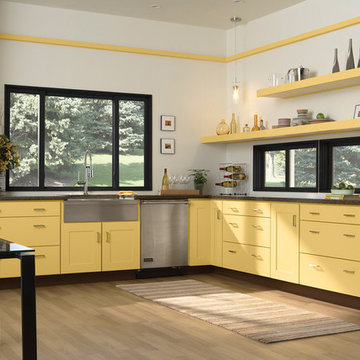
Brand: WOLF Designer Cabinets
Door Style: Copenhagen
Finish Color: Custom Paint
Wood Species: Maple
Photo of a large shabby-chic style l-shaped kitchen/diner in Other with a belfast sink, yellow cabinets, stainless steel appliances, light hardwood flooring, flat-panel cabinets, granite worktops and no island.
Photo of a large shabby-chic style l-shaped kitchen/diner in Other with a belfast sink, yellow cabinets, stainless steel appliances, light hardwood flooring, flat-panel cabinets, granite worktops and no island.
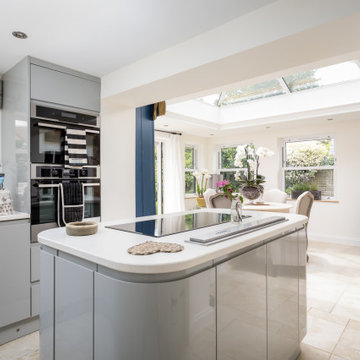
Medium sized shabby-chic style l-shaped open plan kitchen in Gloucestershire with an integrated sink, flat-panel cabinets, grey cabinets, black appliances, an island, beige floors and white worktops.
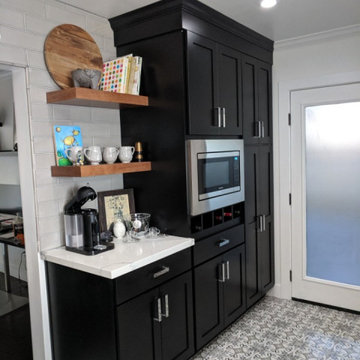
From your standard run of the mill kitchen to fabulously chic! The kitchen transformation is drastic and we are loving it. Photo features Wellborn Select cabinetry in onyx, floating shelves from the Wellborn Premier line in hickory caramel stain, quartz countertops, 4"x12" brick lay tile backsplash, and 9"x9" decorative mosaic floor tile.
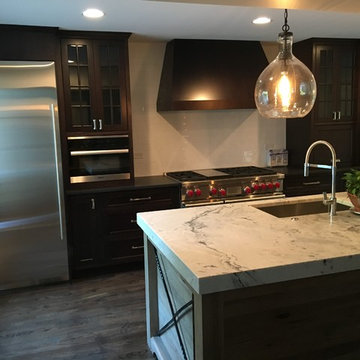
Photo of a medium sized romantic single-wall kitchen/diner in Chicago with a submerged sink, flat-panel cabinets, dark wood cabinets, marble worktops, white splashback, ceramic splashback, stainless steel appliances, dark hardwood flooring, an island, black floors and white worktops.
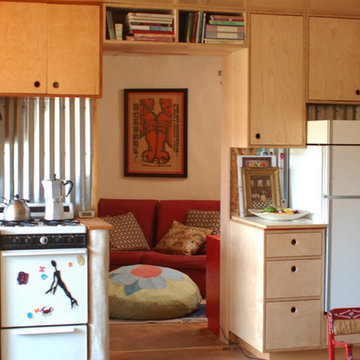
photo credit: Alix Henry
Photo of a small vintage galley open plan kitchen in Albuquerque with a double-bowl sink, flat-panel cabinets, light wood cabinets, stainless steel worktops, metallic splashback, concrete flooring and no island.
Photo of a small vintage galley open plan kitchen in Albuquerque with a double-bowl sink, flat-panel cabinets, light wood cabinets, stainless steel worktops, metallic splashback, concrete flooring and no island.
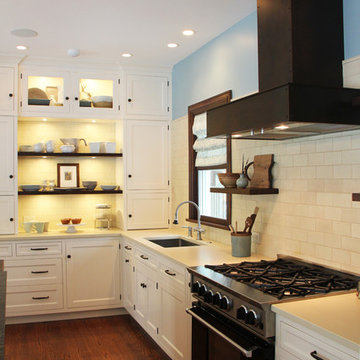
This is an example of an expansive shabby-chic style kitchen in Philadelphia with a submerged sink, flat-panel cabinets, beige cabinets, engineered stone countertops, beige splashback, metro tiled splashback, integrated appliances, medium hardwood flooring and an island.
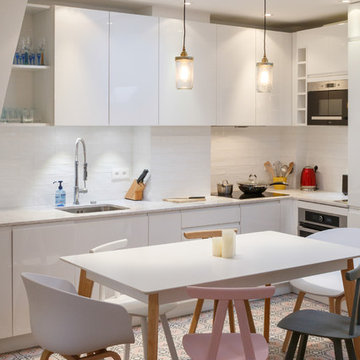
Michaël Adelo
Design ideas for a medium sized romantic open plan kitchen in Los Angeles with a submerged sink, flat-panel cabinets, marble worktops, white splashback, matchstick tiled splashback, integrated appliances and cement flooring.
Design ideas for a medium sized romantic open plan kitchen in Los Angeles with a submerged sink, flat-panel cabinets, marble worktops, white splashback, matchstick tiled splashback, integrated appliances and cement flooring.
Shabby-Chic Style Kitchen with Flat-panel Cabinets Ideas and Designs
5